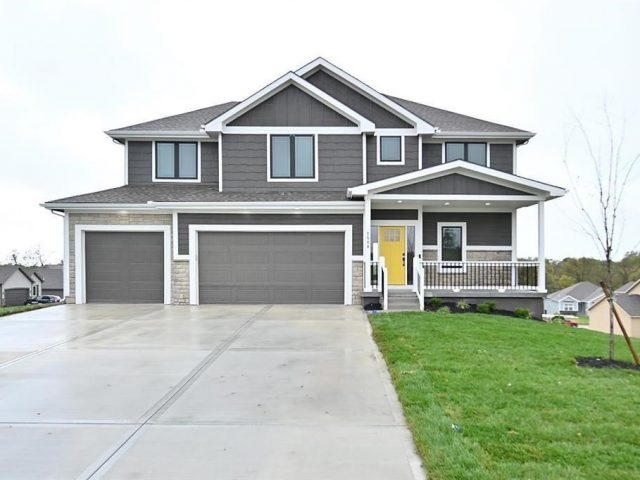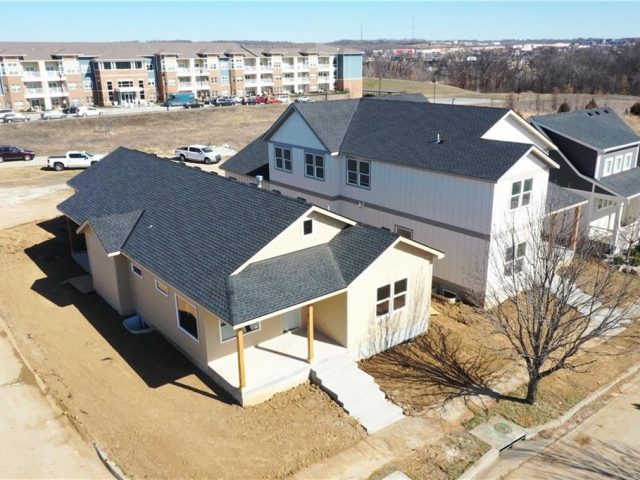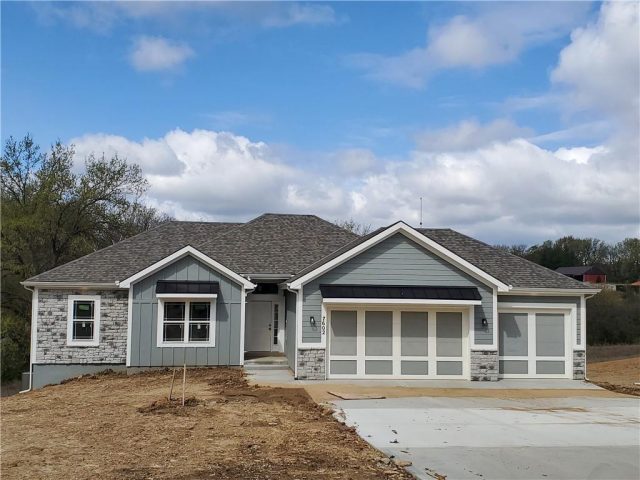2401 Larkspur Lane, Kearney, MO 64060 | MLS#2460427
2460427
Property ID
1,740 SqFt
Size
3
Bedrooms
2
Bathrooms
Description
LOWER your monthly mortgage payment with a PERMANENT RATE BUY DOWN paid for by SELLER or closing cost assistance.
Certain restrictions apply, contact listing agent for details. The Cypress is a stunning ranch plan on a great lot. 3 bedrooms, 2 bathrooms and a 3 car garage. Many upgrades and special touches make this home look like a pricey custom home. Basement can be finished for a reasonable price. Information deemed reliable but is not guaranteed and should be verified.
Address
- Country: United States
- Province / State: MO
- City / Town: Kearney
- Neighborhood: Dovecott
- Postal code / ZIP: 64060
- Property ID 2460427
- Price $534,900
- Property Type Single Family Residence
- Property status Active
- Bedrooms 3
- Bathrooms 2
- Size 1740 SqFt
- Land area 0.3 SqFt
- Label OPEN HOUSE: 2024-05-19 (Sun)
- Garages 3
- School District Kearney
- Acres 0.3
- Age 2 Years/Less
- Bathrooms 2 full, 0 half
- Builder Unknown
- HVAC ,
- County Clay
- Fireplace 1 -
- Floor Plan Ranch
- Garage 3
- HOA $125 / Annually
- Floodplain No
- HMLS Number 2460427
- Open House Sun May 19 (10am to 1pm)
- Property Status Active
- Warranty Builder-1 yr
Get Directions
Nearby Places
Contact
Michael
Your Real Estate AgentSimilar Properties
This 2 story floor plan “The Taylor” comes to Windmill Creek! This amazing floor plan has open concept main level, hardwood flooring in entry and kitchen, kitchen island, custom cabinets, walk in pantry, extended mudroom has extra shelves and storage & custom tile, 1/2 bath. HUGE family great room with cozy fireplace, extra space could […]
Step Inside & Take a Look at this Unique & Spacious Earth Contact Home, Nestled on Nearly 21 Acres of Beautiful Wooded Land. This Incredible Property Hosts a 60×70 Building w/5 Large Overhead Doors, 30×70 Building, 16/10 Large Shed Plus Small Storage Shed, Partially Fenced 15+/- Acres for Cattle, A Chicken Coop & Stunning Views! […]
$10,000 Price Drop! Hello Future Villager! Welcome to you New Reverse Plan from Aspire Builders! This Home is Currently in the Trim Stage with the Buyers Ability to Make Interior Selections! With 1752 SF on the Main Floor, this Home is Larger than Similar Style of Homes. Couple that with Another 1365 SF in the […]
*Frame Stage* This one flows so effortlessly! Features a corner fireplace, covered deck, and walk out basement. Pictures may depict upgrades, not currently in this home. Detached garage or an out building are allowed on these lots with developer approval. Excellent location!!















































































