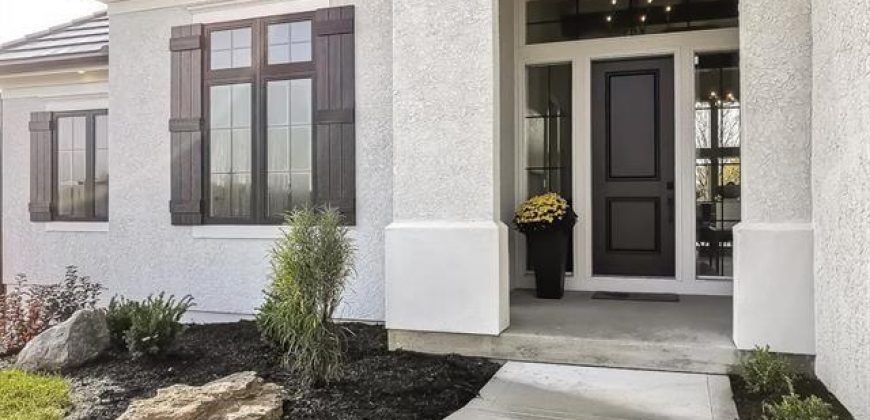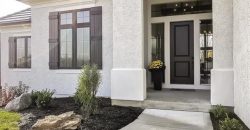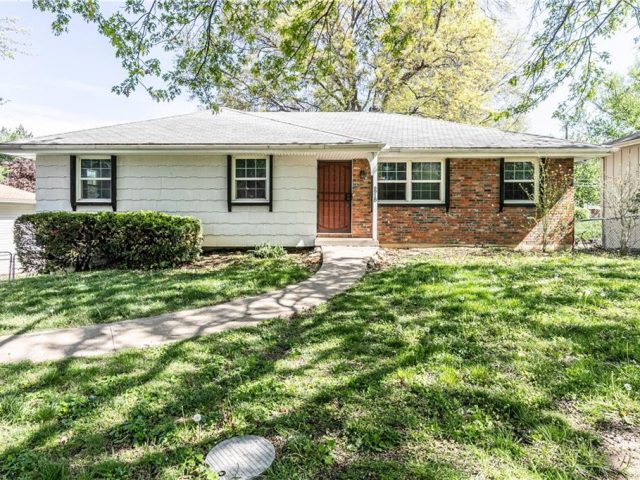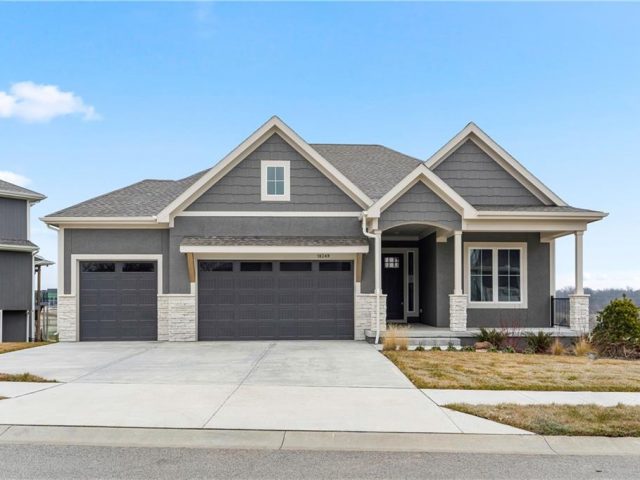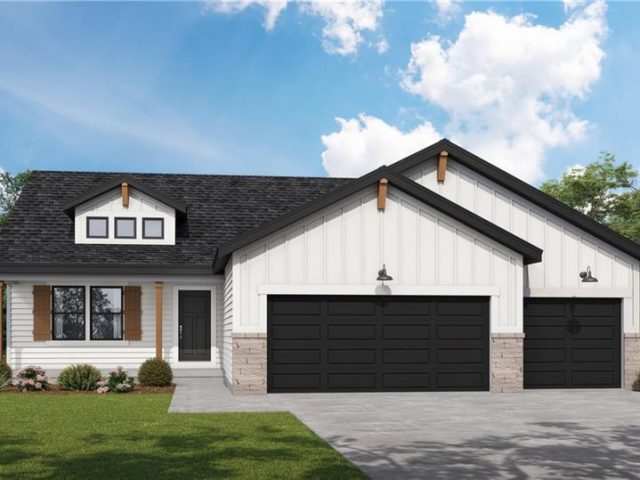5747 N Revere Avenue, Kansas City, MO 64151 | MLS#2446617
2446617
Property ID
3,625 SqFt
Size
5
Bedrooms
4
Bathrooms
Description
Don Julian beautiful Brookridge II Reverse plan! Sold before processed- custom build.
Taxes and sq footage estimated.
Address
- Country: United States
- Province / State: MO
- City / Town: Kansas City
- Neighborhood: Forest Ridge Estates
- Postal code / ZIP: 64151
- Property ID 2446617
- Price $1,140,240
- Property Type Single Family Residence
- Property status Pending
- Bedrooms 5
- Bathrooms 4
- Year Built 2023
- Size 3625 SqFt
- Land area 0.32 SqFt
- Garages 3
- School District Park Hill
- High School Park Hill South
- Middle School Lakeview
- Elementary School Southeast
- Acres 0.32
- Age 2 Years/Less
- Bathrooms 4 full, 1 half
- Builder Unknown
- HVAC ,
- County Platte
- Dining Kit/Dining Combo
- Fireplace 1 -
- Floor Plan Reverse 1.5 Story
- Garage 3
- HOA $793 / Annually
- Floodplain No
- HMLS Number 2446617
- Other Rooms Main Floor BR,Main Floor Master,Recreation Room
- Property Status Pending
- Warranty Builder-1 yr
Get Directions
Nearby Places
Contact
Michael
Your Real Estate AgentSimilar Properties
Welcome home! This well maintained split entry four-bedroom, three-bathroom home with a spacious three-car garage offers comfort and style. Step inside to discover an open floor plan designed for both relaxation and entertaining. The spacious living room welcomes you with soaring ceilings, a cozy fireplace, and large windows that flood the space with natural light, […]
Welcome to 6918 NW 78th Terrace, a diamond in the rough! This raised ranch boasts 3 beds, 2 baths, and ample potential. With an open layout two living areas. Spacious backyard, this property is primed for customization. Conveniently located near amenities and highways, it’s a perfect opportunity for investors or buyers seeking a project. Park […]
Gorgeous Windsor Reverse Ranch 1.5 Story floorplan is loaded with design features and custom upgrades everywhere you look! Featuring over 3500 sq ft, starting with a spacious entry that leads to an oversized great room with 12′ ceilings, fireplace, built-in cabinetry, and curved staircase. This chef’s kitchen is complete with a huge kitchen island, gas […]
Build job. Sold before processed.

