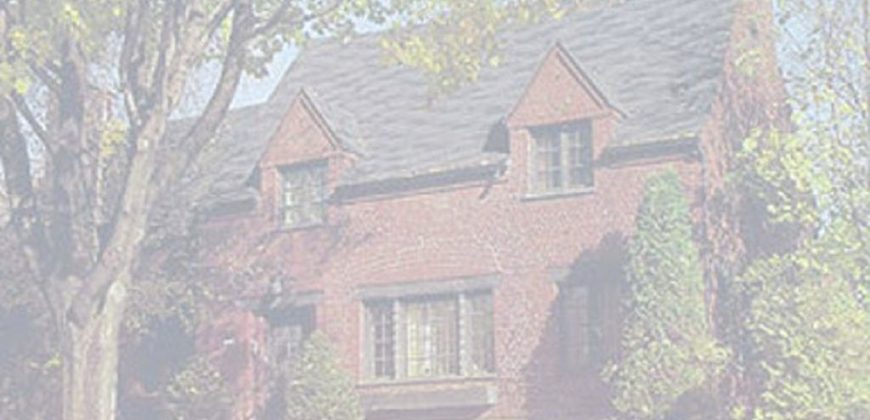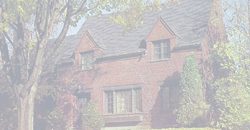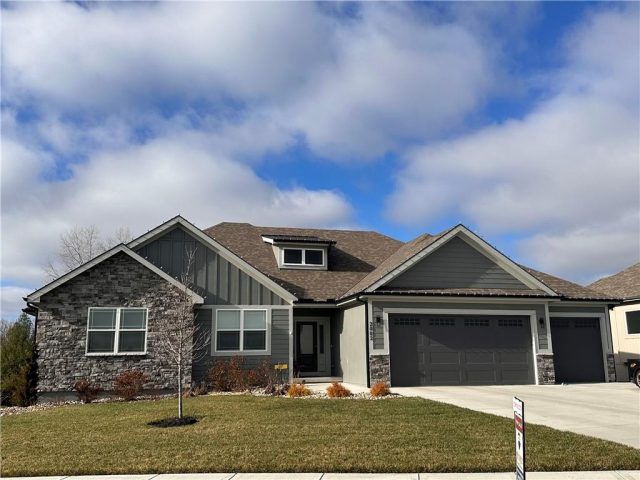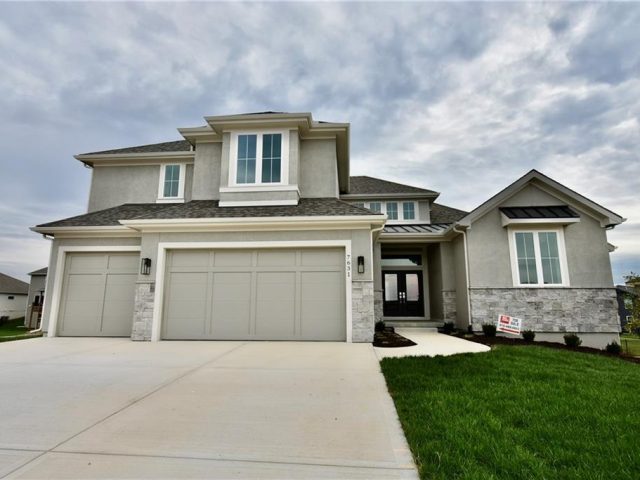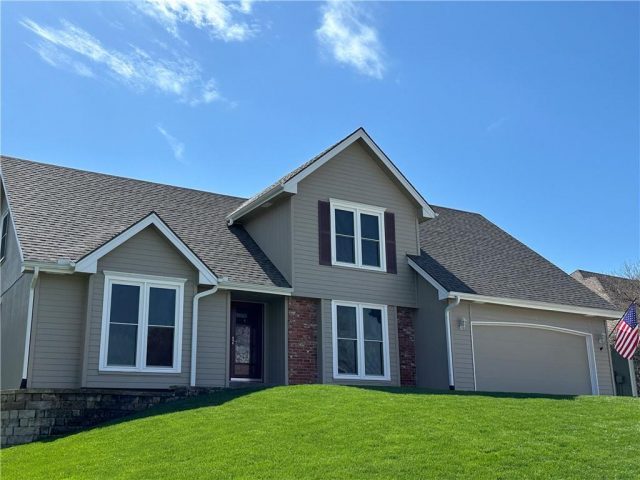8001 NE 76th Terrace, Kansas City, MO 64157 | MLS#2458588
2458588
Property ID
2,920 SqFt
Size
4
Bedrooms
3
Bathrooms
Description
Custom Stanton by Encore Building Company. Home sold prior to processing. Added sqft, suspended garage, partially finished.
Address
- Country: United States
- Province / State: MO
- City / Town: Kansas City
- Neighborhood: Davidson Farms
- Postal code / ZIP: 64157
- Property ID 2458588
- Price $782,240
- Property Type Single Family Residence
- Property status Pending
- Bedrooms 4
- Bathrooms 3
- Size 2920 SqFt
- Land area 0.2 SqFt
- Garages 3
- School District Liberty
- High School Liberty
- Elementary School Liberty Oaks
- Acres 0.2
- Age 2 Years/Less
- Bathrooms 3 full, 0 half
- Builder Unknown
- HVAC ,
- County Clay
- Dining Eat-In Kitchen
- Fireplace 1 -
- Floor Plan Reverse 1.5 Story
- Garage 3
- HOA $750 / Annually
- Floodplain Unknown
- HMLS Number 2458588
- Other Rooms Family Room,Main Floor Master
- Property Status Pending
- Warranty Builder-1 yr
Get Directions
Nearby Places
Contact
Michael
Your Real Estate AgentSimilar Properties
Stunning ranch home custom built by NTJ Builders. Wood floors nearly cover the main level. Beautiful custom cabinets throughout the home. Gather into the kitchen and you will be impressed to find a dual refrigerator/freezer, two trash can drawers, USB charger built in the island. Upgraded appliances and the cook top is gas with 6 […]
Home is Ready to go! Exciting 1.5 Story – Monterey Grand by Encore! An open floor plan that is inviting and “grande” at the same time! With beautiful curb appeal the quality is apparent from the outside in! Front the entry you will look through the Great Room at a wall of windows. Connected to […]
Welcome home! This stunning & immaculate 1.5 story home is awaiting its new owners! From the moment you step into this meticulously cared for, 1-owner home, you are bound to be impressed. The main level features a formal din rm which could easily be utilized as a 1st floor play area, craft space or home […]
Great 1.5 story floor plan in much desired Carriage Hill subdivision. Main level living as you walk into the kitchen from the garage, then have the living, dining and master bedroom all on the main level. Upstairs are the rest of the bedrooms and then a huge unfinished basement. But, as clean as it is, […]

