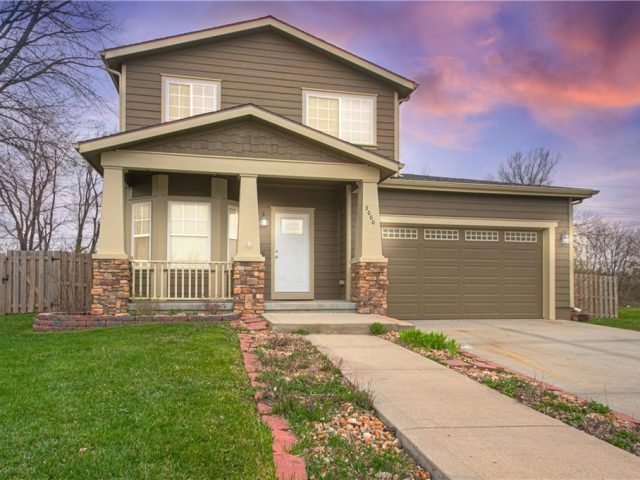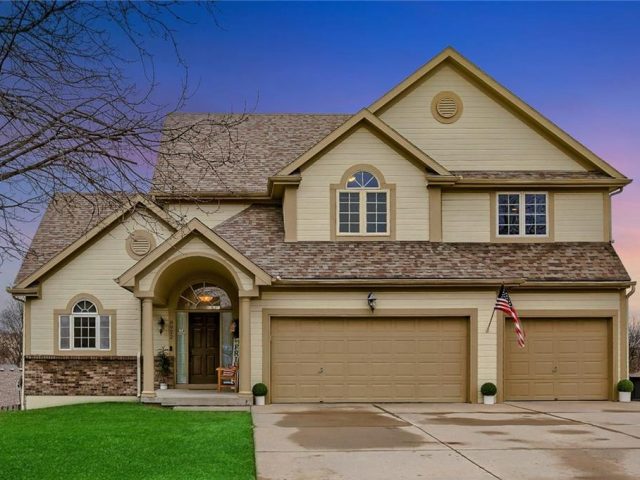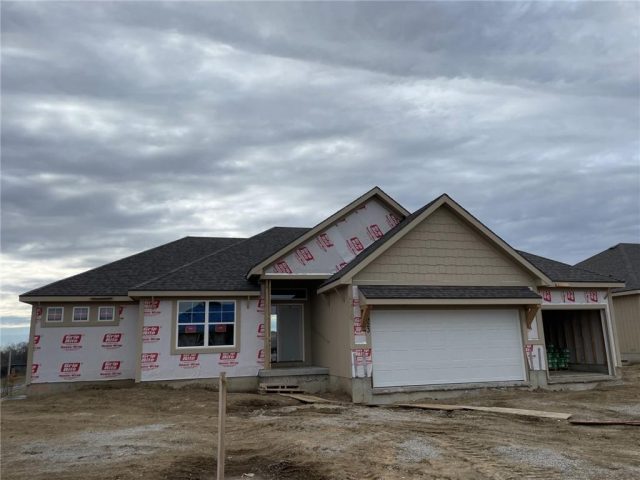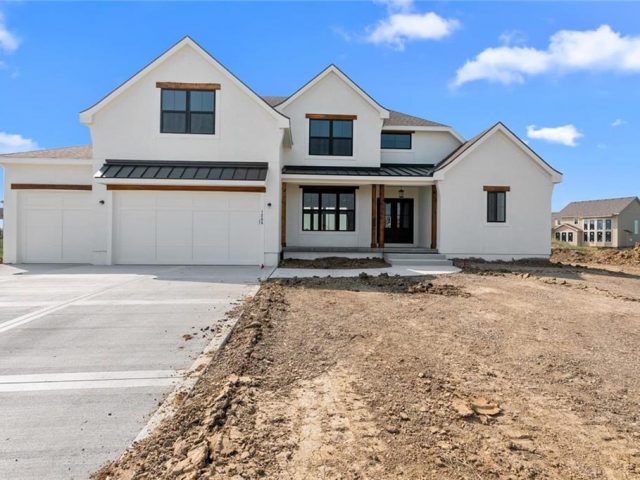4005 NE 63rd Street, Gladstone, MO 64119 | MLS#2477309
2477309
Property ID
2,123 SqFt
Size
4
Bedrooms
2
Bathrooms
Description
Great 1.5 story floor plan in much desired Carriage Hill subdivision. Main level living as you walk into the kitchen from the garage, then have the living, dining and master bedroom all on the main level. Upstairs are the rest of the bedrooms and then a huge unfinished basement. But, as clean as it is, you would think it’s finished!
When it’s time to relax, walk into the backyard and jump into the beautiful inground swimming pool!
Kitchen has a nice island, and then off if it is a pantry, 1/2 bath and laundry. Living room is vaulted with fireplace! Master bedroom is very spacious and the master bath as a separate whirlpool tub and shower. All the additional bedrooms are upstairs with a 2nd full bathroom.
Address
- Country: United States
- Province / State: MO
- City / Town: Gladstone
- Neighborhood: Carriage Hill
- Postal code / ZIP: 64119
- Property ID 2477309
- Price $395,000
- Property Type Single Family Residence
- Property status Pending
- Bedrooms 4
- Bathrooms 2
- Year Built 1984
- Size 2123 SqFt
- Land area 0.24 SqFt
- Garages 2
- School District North Kansas City
- High School Oak Park
- Middle School Antioch
- Elementary School Chapel Hill
- Acres 0.24
- Age 31-40 Years
- Bathrooms 2 full, 1 half
- Builder Unknown
- HVAC ,
- County Clay
- Dining Country Kitchen,Eat-In Kitchen,Formal
- Fireplace 1 -
- Floor Plan 1.5 Stories
- Garage 2
- HOA $0 /
- Floodplain No
- HMLS Number 2477309
- Other Rooms Main Floor Master
- Property Status Pending
Get Directions
Nearby Places
Contact
Michael
Your Real Estate AgentSimilar Properties
Stone Crossing! Lots of character in this 2-story home ~ the front room could be formal dining or would make a great office. The spacious kitchen features beautiful stained oak cabinets, stainless appliances and a generous breakfast bar for quick meals. A welcoming fireplace highlights the great room which provides lovely views of the enormous, […]
**Remarkable 1.5 Story w/ HUGE bedrooms & closets. Park Hill School District! Nearly $75k in updates! 4 Bed 4 bath, 2 separate living spaces… all the storage you need + DREAM Garage/Workshop! Open floor concept on main level. Tall ceilings throughout with so much NATURAL LIGHT. Primary Room on main level, 2 extra large bedrooms […]
Build Job. Built similar to 4919 NE 93 ST
Custom build for comps only. Modified Audrey 1.5 story plan by IHB Homes, LLC. Includes office on the main level. All bedrooms upstairs ensuite.











