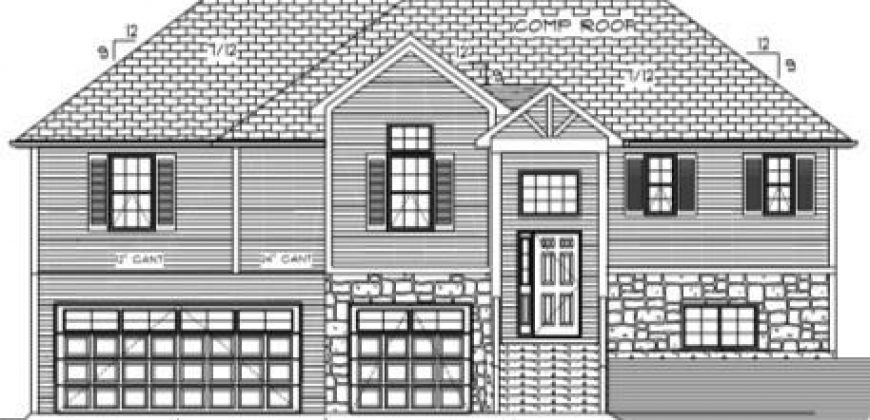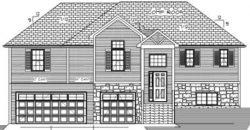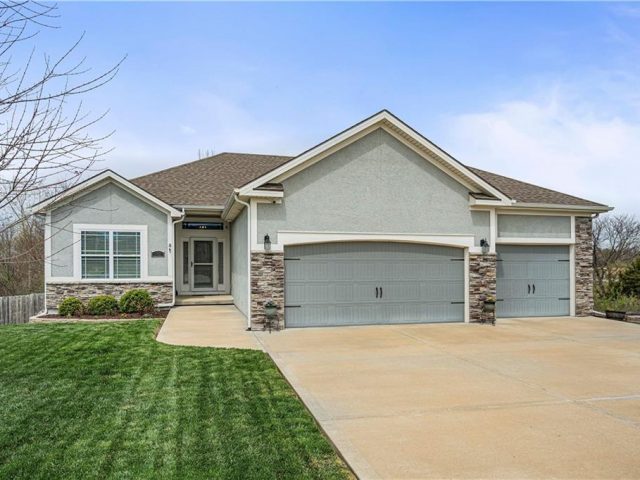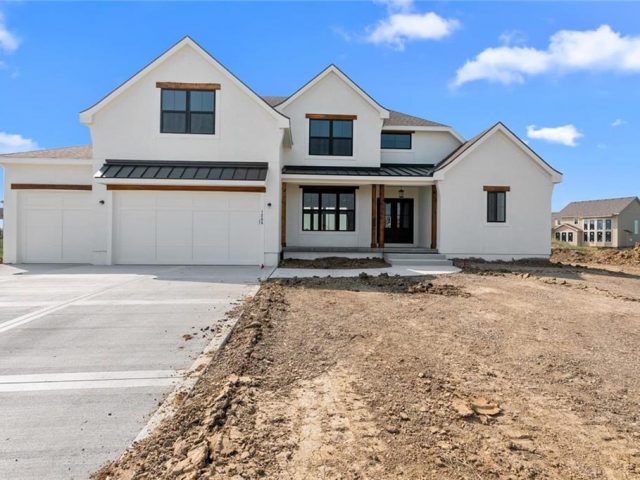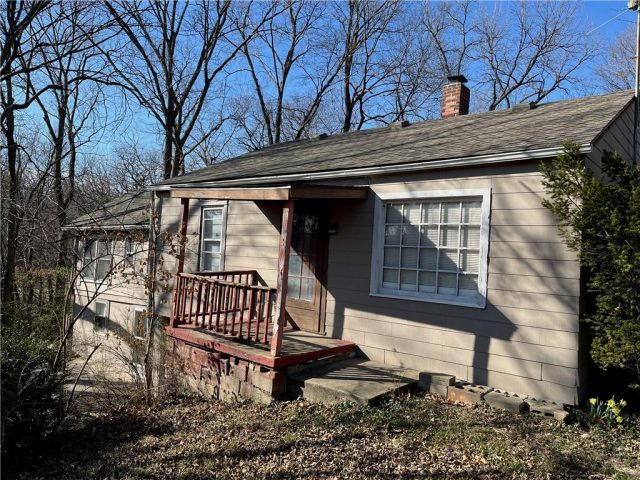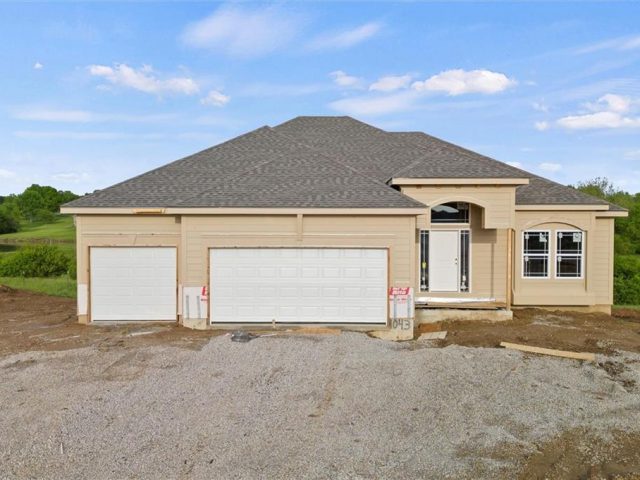20113 Cider Court, Weston, MO 64098 | MLS#2455469
2455469
Property ID
2,406 SqFt
Size
5
Bedrooms
3
Bathrooms
Description
Enjoy Weston’s newest neighborhood in this home with a fantastic floor plan that offers so much usable space! The main floor features a spacious kitchen and living area along with three beds and two baths. On the lower level you’ll find a huge family room, plus the 4th bedroom, full bath, and home office. Need storage space? The 3-car garage can handle it. All of this plus a beautiful green backyard view of the tree line. Orchard Hill includes a city park (under construction) and sidewalk access to the award-winning West Platte Schools (.5 miles) and historic downtown (1 mile) full of charming shops and restaurants. All of this only 20 minutes from KCI Airport and 30 minutes from downtown KC!
Address
- Country: United States
- Province / State: MO
- City / Town: Weston
- Neighborhood: Orchard Hill
- Postal code / ZIP: 64098
- Property ID 2455469
- Price $469,900
- Property Type Single Family Residence
- Property status Pending
- Bedrooms 5
- Bathrooms 3
- Size 2406 SqFt
- Land area 0.3 SqFt
- Garages 3
- School District West Platte R-II
- Acres 0.3
- Age 2 Years/Less
- Bathrooms 3 full, 0 half
- Builder Unknown
- HVAC ,
- County Platte
- Fireplace 1 -
- Floor Plan Split Entry
- Garage 3
- HOA $0 / None
- Floodplain No
- HMLS Number 2455469
- Property Status Pending
Get Directions
Nearby Places
Contact
Michael
Your Real Estate AgentSimilar Properties
Breathtaking true ranch backing to trees and located in a quiet cul-de-sac! Right away you will notice the hardwood floors & warming fireplace in the living room. Open concept floorplan leads into the gourmet eat-in kitchen and boasts custom cabinets, granite counters, black stainless steel appliances and a large island. Dining area walks out to […]
Custom build for comps only. Modified Audrey 1.5 story plan by IHB Homes, LLC. Includes office on the main level. All bedrooms upstairs ensuite.
This cozy home offers approximately 1116 square feet of potential, with the flexibility to configure as a 3-bedroom, 2-bathroom space (note: closets may be needed in some bedrooms). In need of a little TLC, this property is ideal for buyers seeking an affordable option with room for improvement. Located on an adjoining lot behind […]
Welcome to the “NOAH” by Robertson Construction! This stunning reverse 1.5 story home boasts 4 bedrooms and 4 full baths, offering everything you desire in new construction. Step into the open and spacious main level, where you’ll be greeted by a corner floor to ceiling stone fireplace, real hardwood floors, and detail throughout. The wall […]

