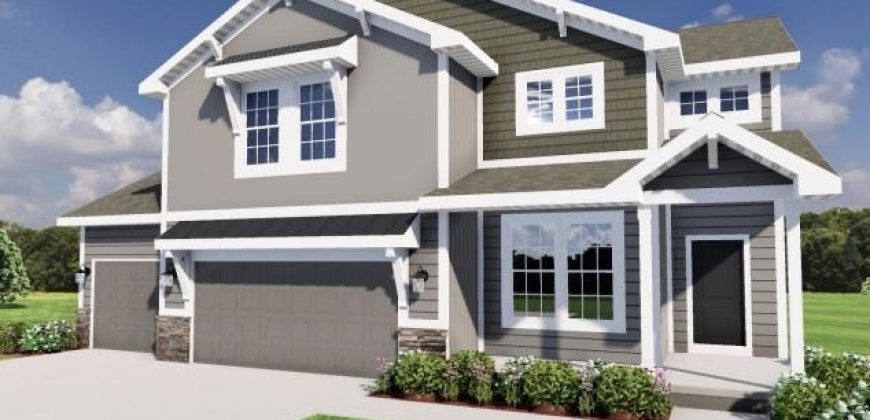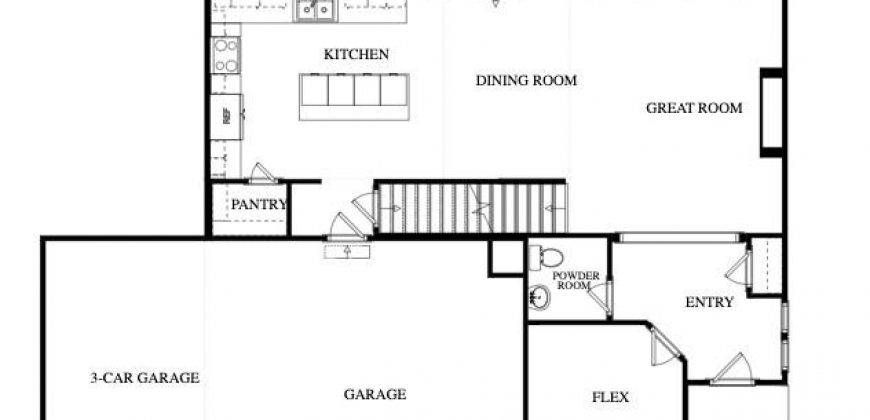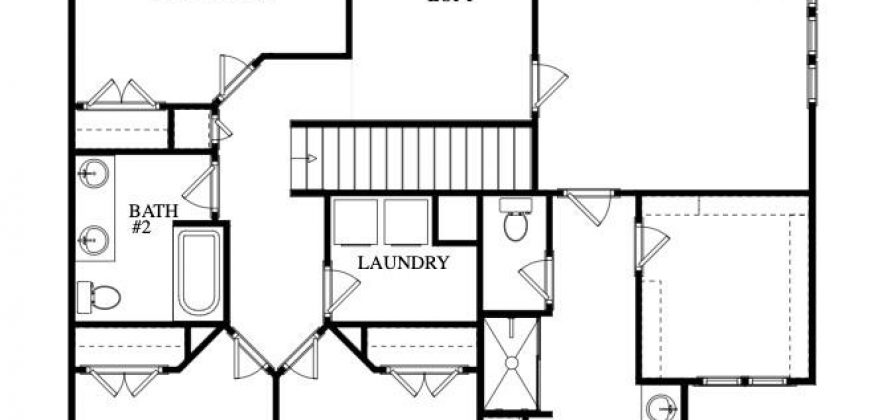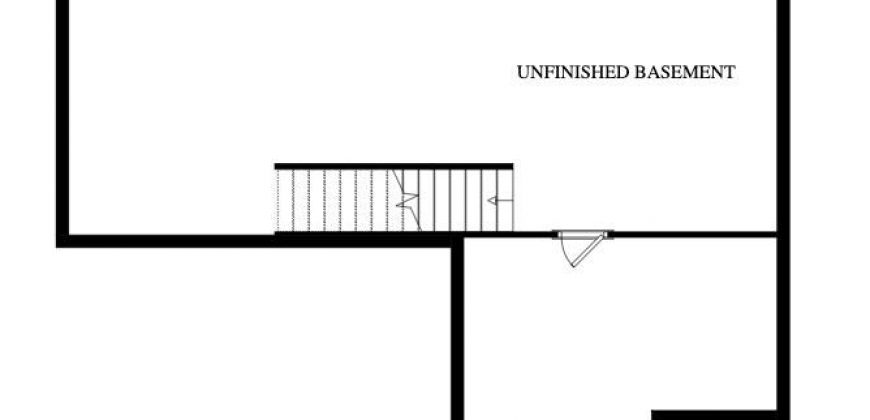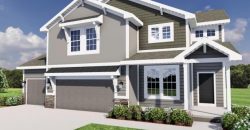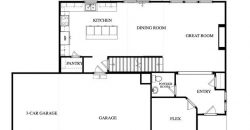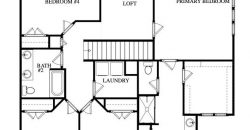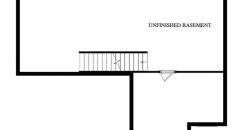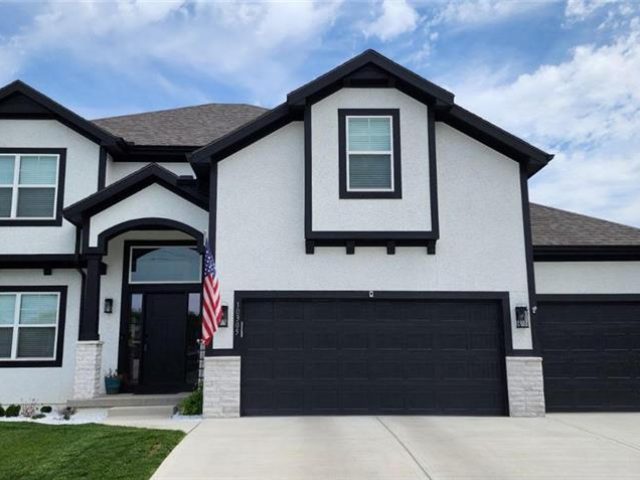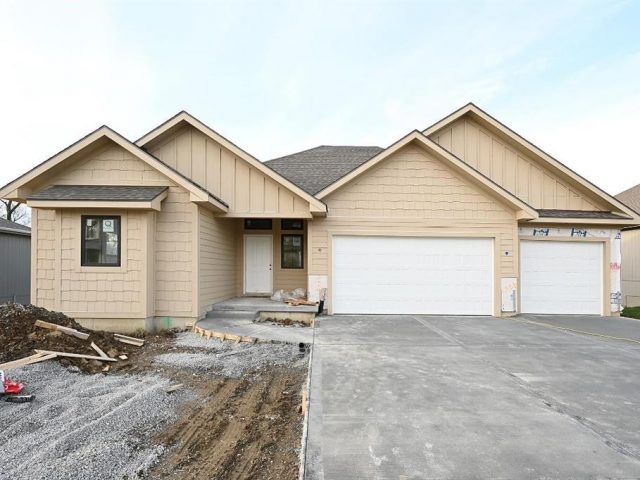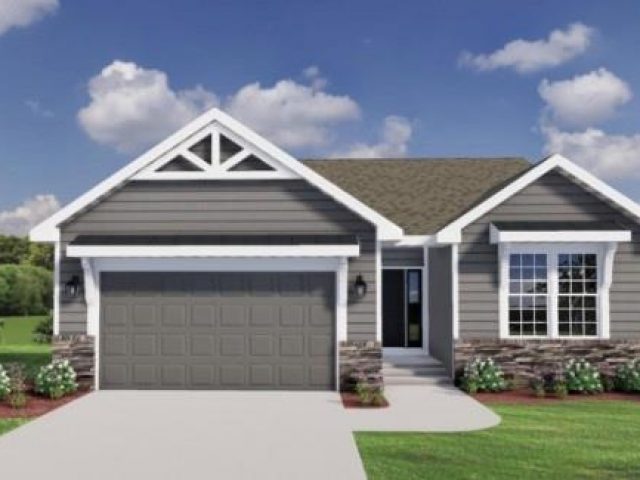4008 NW 97th Street, Kansas City, MO 64154 | MLS#2449806
2449806
Property ID
2,222 SqFt
Size
4
Bedrooms
2
Bathrooms
Description
Introducing the newest floor plan Ashlar Homes LLC has to offer: The Cypress! This gorgeous two story show stopper will feature an open floor plan on the main level with the living, kitchen and dining area, along with a half bathroom and a flex room. The upstairs will have all 4 bedrooms, including the primary suite, laundry room and a loft area for a secondary source of entertainment. This home will feature a tile surround fireplace, LVP flooring throughout the home, studio granite or quartz counter tops in the kitchen and bathrooms, and so much more! There is still time to make selections, don’t miss your chance, schedule a tour in the community today!
Address
- Country: United States
- Province / State: MO
- City / Town: Kansas City
- Neighborhood: Genesis Place at Green Hills
- Postal code / ZIP: 64154
- Property ID 2449806
- Price $510,000
- Property Type Single Family Residence
- Property status Active
- Bedrooms 4
- Bathrooms 2
- Year Built 2024
- Size 2222 SqFt
- Land area 0.21 SqFt
- Garages 3
- School District Platte County R-III
- High School Platte County R-III
- Middle School Platte Purchase
- Elementary School Barry Elementary
- Acres 0.21
- Age 2 Years/Less
- Bathrooms 2 full, 1 half
- Builder Unknown
- HVAC ,
- County Platte
- Fireplace 1 -
- Floor Plan 2 Stories
- Garage 3
- HOA $375 / Annually
- Floodplain No
- HMLS Number 2449806
- Property Status Active
- Warranty 10 Year Warranty,Builder Warranty
Get Directions
Nearby Places
Contact
Michael
Your Real Estate AgentSimilar Properties
Welcome to your private oasis nestled in nature’s embrace! This stunning 4-bedroom, 2 story home boasts many unique features. Starting with the exterior and it’s upgraded true ice white paint and black trim, oversized 12×30 partially covered deck offering breathtaking views of the lush surroundings, then down to a ground floor patio, that opens onto […]
Welcome to Windmill Creek newest subdivision! “The Tony” a beautiful reverse floor plan, with 4 bedrooms, 3 full baths! This new construction home is under construction. You will fall in love with the kitchen, walk in pantry, beautiful counter tops, tiled back splash, island. Kitchen dining offers great space for entertaining! Flooring is LVP main […]
Introducing the Oakmont floor plan by Ashlar Homes, LLC. This home is set to be completed by Fall 2024. Featuring an inviting open floor plan, complete with a stone fireplace in the living room. Enjoy the elegance of LVP flooring throughout, with tile floors and walls in the luxurious primary bathroom suite. The kitchen will […]
Welcome to your dream oasis nestled on 2.45 acres in the heart of the Northland! This stunning property has undergone a meticulous remodel, surrounded by mature trees that create privacy, while still enjoying the convenience of city living. As you step inside, you’ll be greeted by an inviting open floor plan that seamlessly combines the […]

