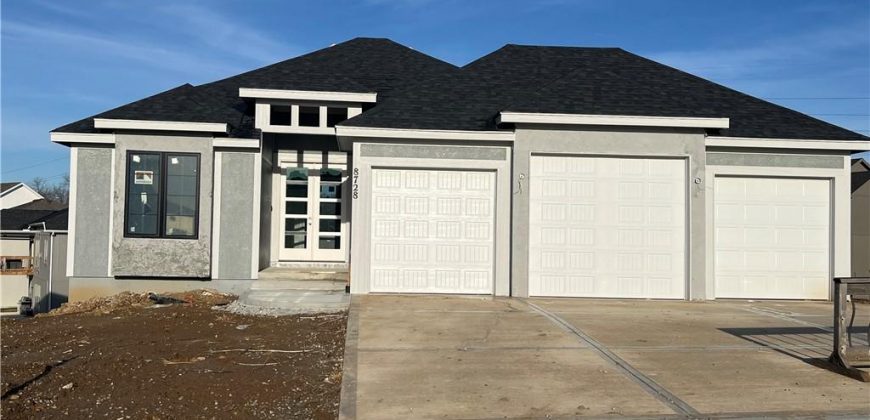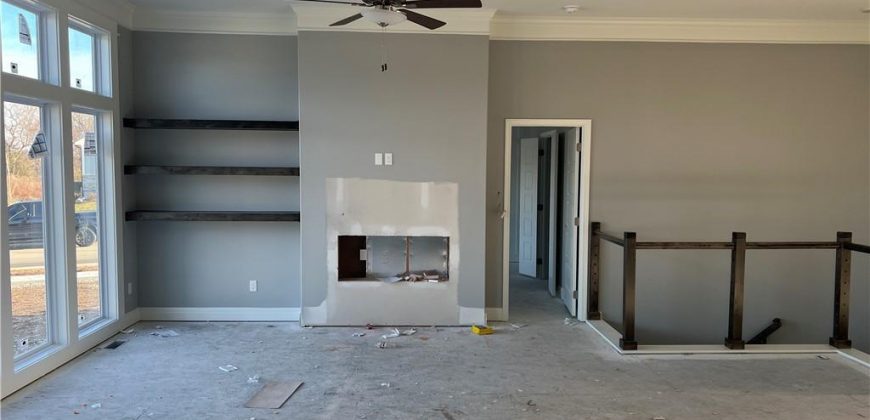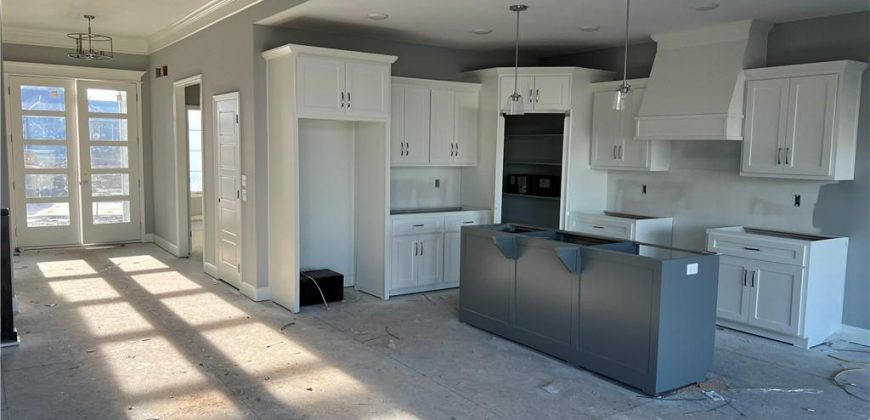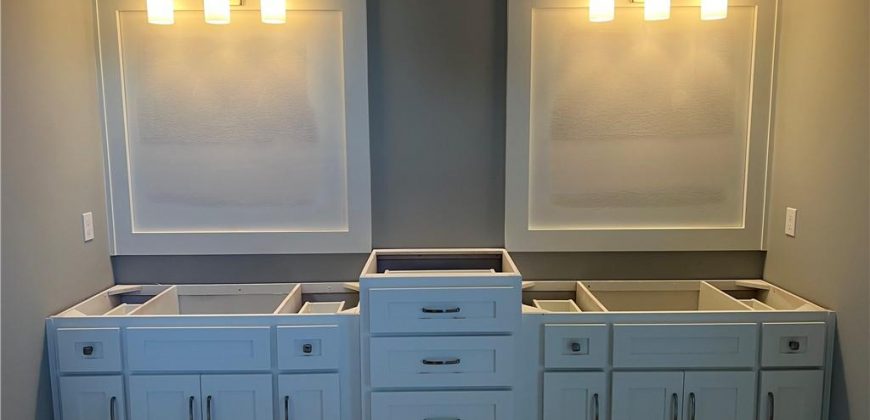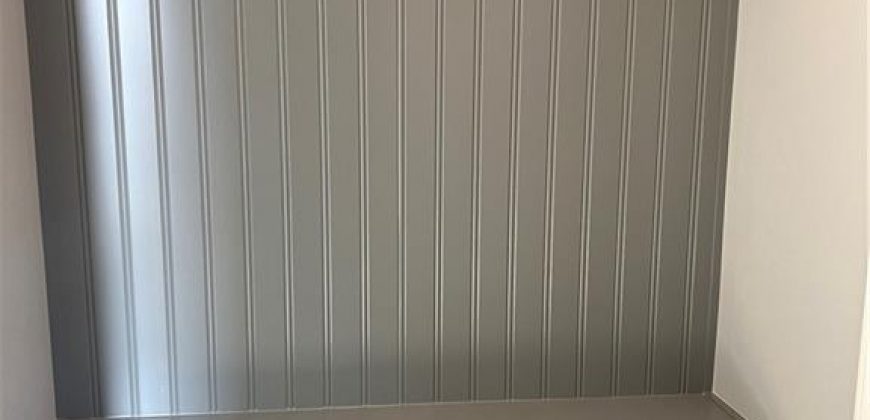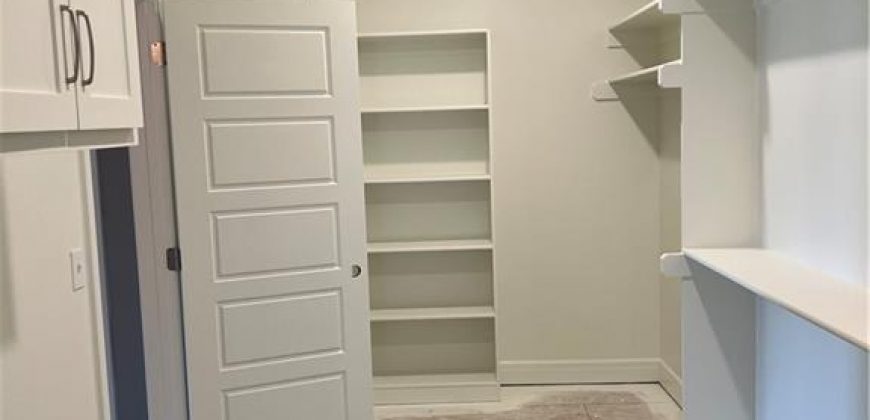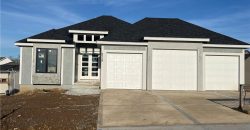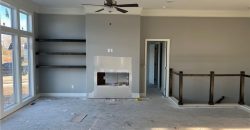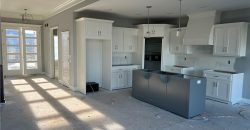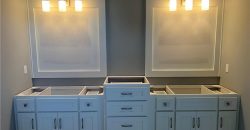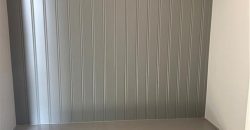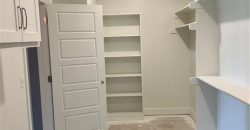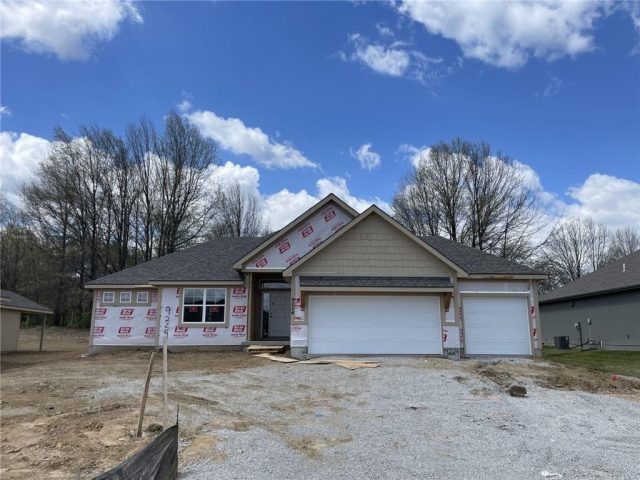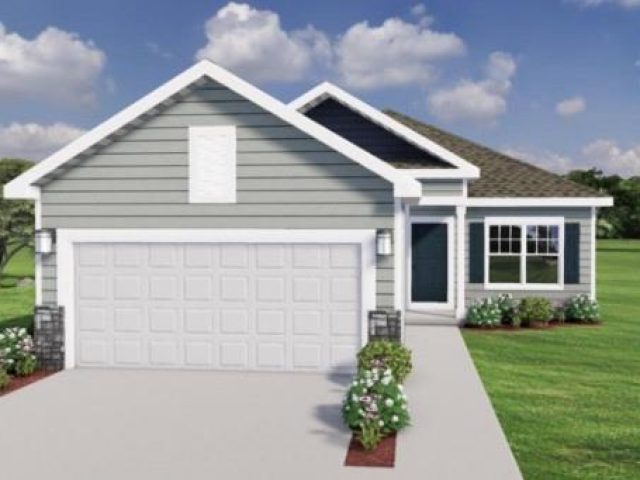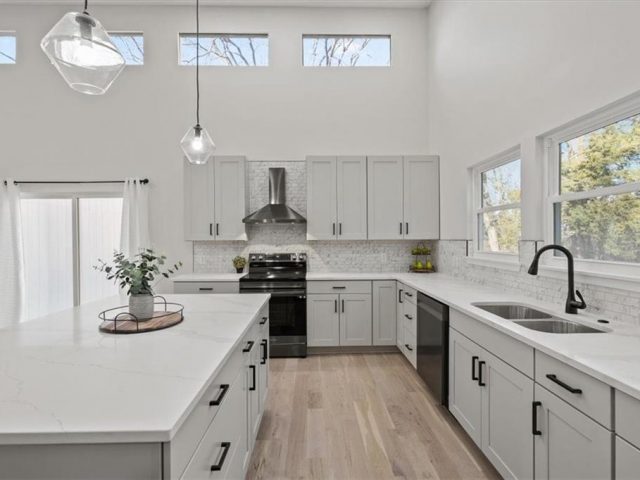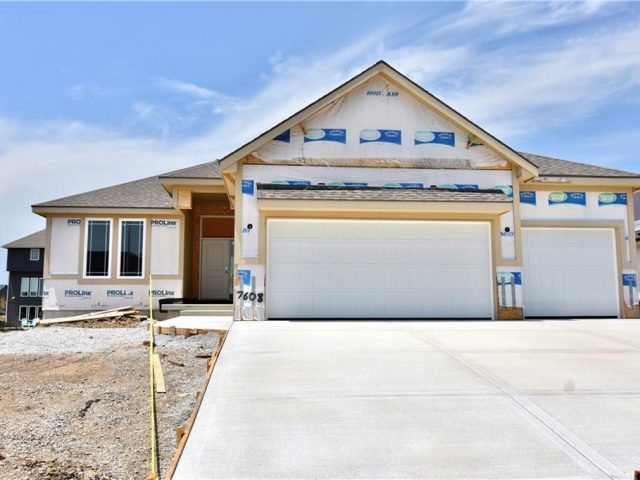8728 N CYPRESS Court, Kansas City, MO 64156 | MLS#2445995
2445995
Property ID
2,700 SqFt
Size
4
Bedrooms
3
Bathrooms
Description
EXCELLENT LOT IN A CUL DE SAC BACKING TO GREENWAY. HOME FEATURES OPEN PLAN , HARDWOODS IN KITCHEN, STONE OR TILE FIREPLACE, ALL BATHROOMS ARE TILED, KITCHEN ISLAND GRANITE OR QUARTZ…HUGE WALK-IN PANTRY, COVERED DECK. FINISHED BASEMENT WITH CUSTOM CABINETS AND BAR TO ENTERTAIN,S AND MUCH MUCH MORE FUTURE POOL & REMAINING WALKING TRAIL IN PHASE 2 & 3.
Address
- Country: United States
- Province / State: MO
- City / Town: Kansas City
- Neighborhood: Highland Ridge
- Postal code / ZIP: 64156
- Property ID 2445995
- Price $529,000
- Property Type Single Family Residence
- Property status Active
- Bedrooms 4
- Bathrooms 3
- Year Built 2023
- Size 2700 SqFt
- Land area 0.3 SqFt
- Garages 3
- School District North Kansas City
- High School Staley High School
- Middle School New Mark
- Elementary School Northview
- Acres 0.3
- Age 2 Years/Less
- Bathrooms 3 full, 0 half
- Builder Unknown
- HVAC ,
- County Clay
- Dining Eat-In Kitchen
- Fireplace 1 -
- Floor Plan Reverse 1.5 Story
- Garage 3
- HOA $430 / Annually
- Floodplain No
- HMLS Number 2445995
- Other Rooms Exercise Room,Recreation Room
- Property Status Active
- Warranty Builder-1 yr
Get Directions
Nearby Places
Contact
Michael
Your Real Estate AgentSimilar Properties
Skip the lawn care this spring and summer! Enjoy the maintenance amenities of this community! This OAKWOOD plan is on a non-walkout lot that backs up to treeline view. Great Room with Corner Fireplace, Kitchen with extended island, custom stained cabinets, walk in pantry. Breakfast room walks out to covered deck. Master Suite with Jacuzzi […]
Introducing the Brenner by Ashlar Homes, LLC, a favorite ranch style floor plan with main level living, including an unfinished basement. This home will feature a spacious living, kitchen and dining area open concept with LVP flooring throughout, and carpet in the bedrooms. The kitchen will include granite countertops, backsplash tile, stainless steel appliances, and […]
Privacy Fence being installed & $2,000 Buyer Incentive Towards Closing Costs! Experience the pinnacle of modern luxury in this exquisite new construction Ranch home in award winning Park Hill South SD. Designed with an eye for elegance & functionality, this home offers an unparalleled living experience. Home Features: Stylish Main Level Living~Step inside to discover […]
McFarlands “Norway I” Reverse Floor Plan! Master & Additional Bedroom on main level. Beautiful open floor plan, kitchen island, painted cabinets, hardwood floors-entry, kitchen, and breakfast room. Tiled Fireplace, master shower walls, and floor. Huge open recreation room in lower level, room for pool table, movie area, tables and wet bar! 2 bedrooms in […]

