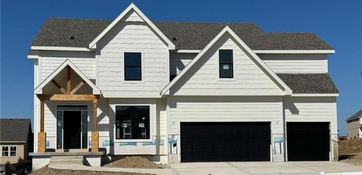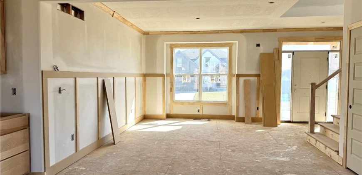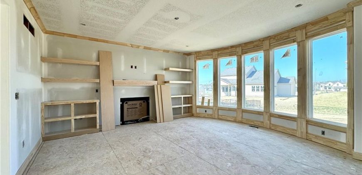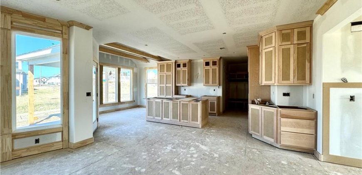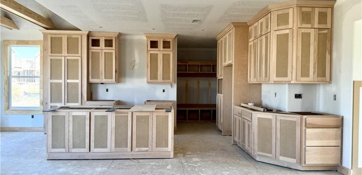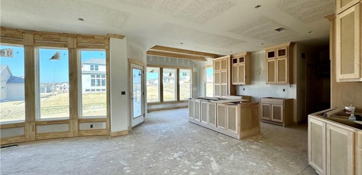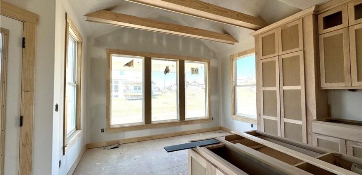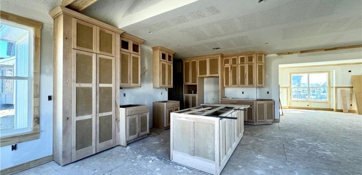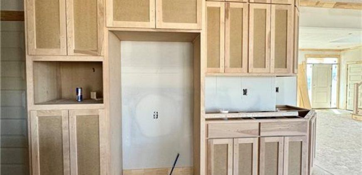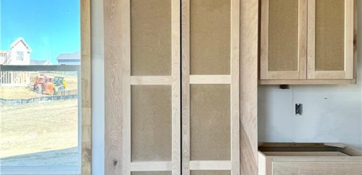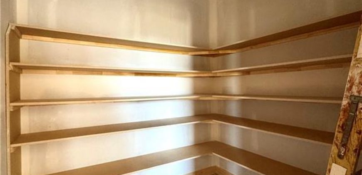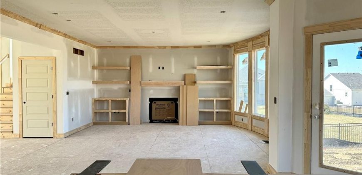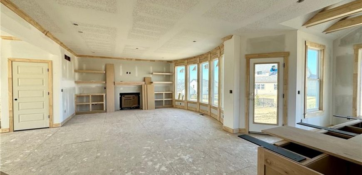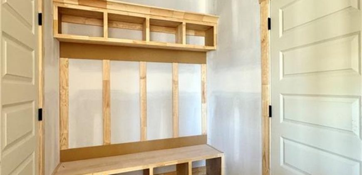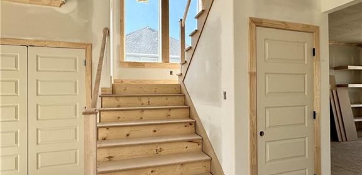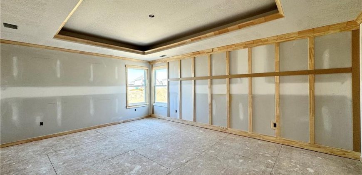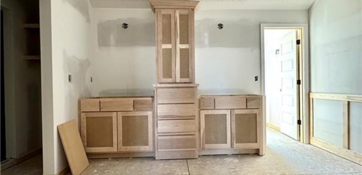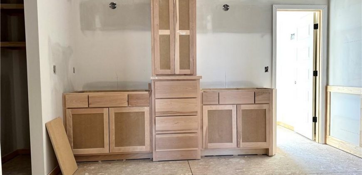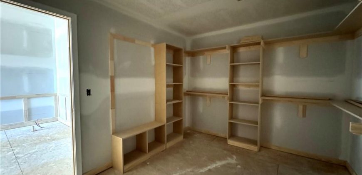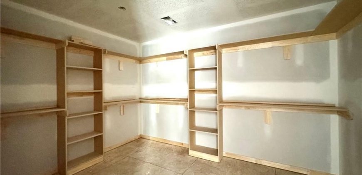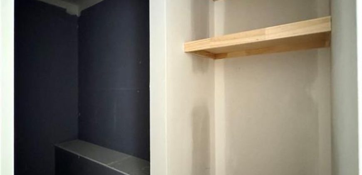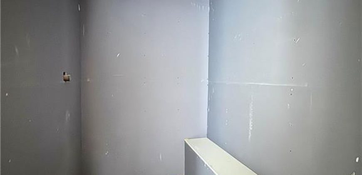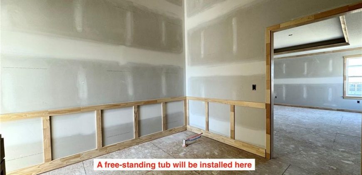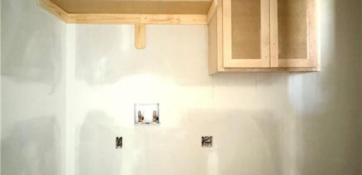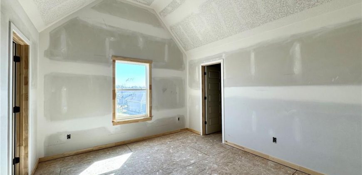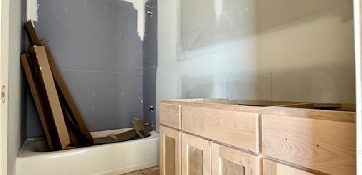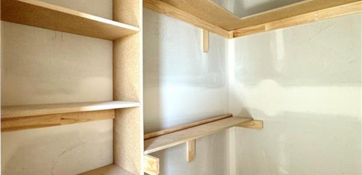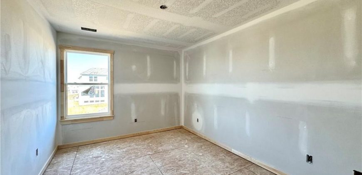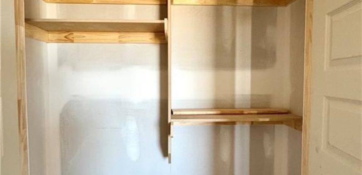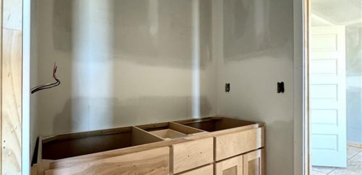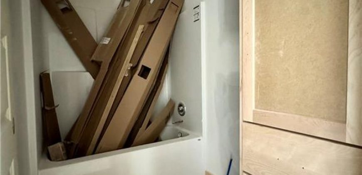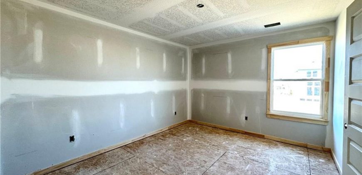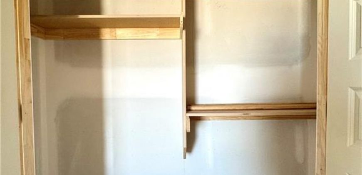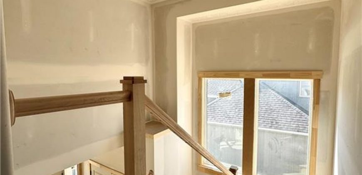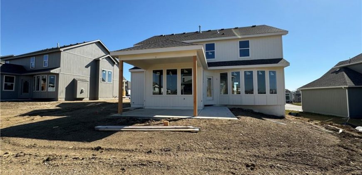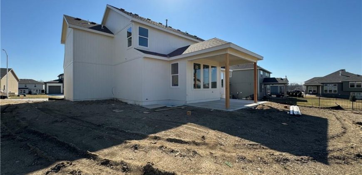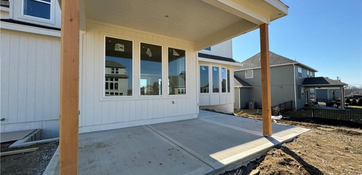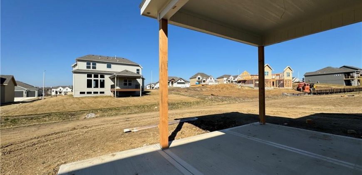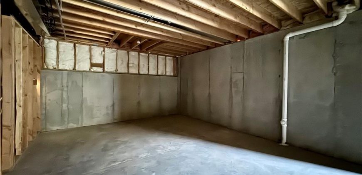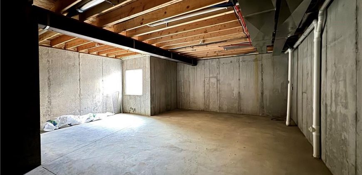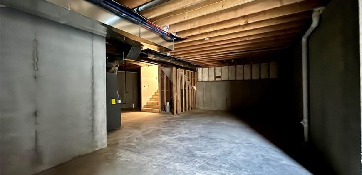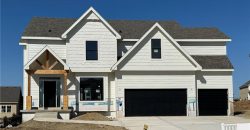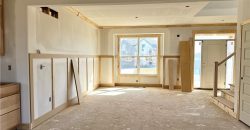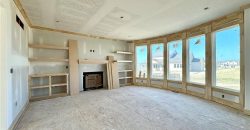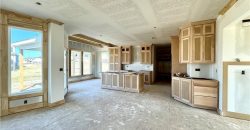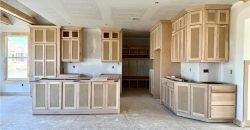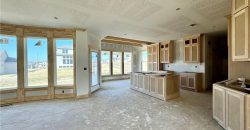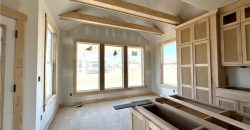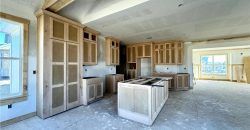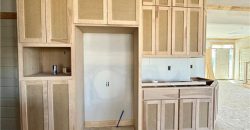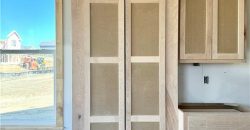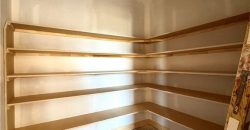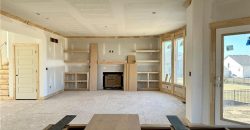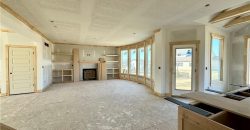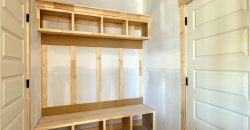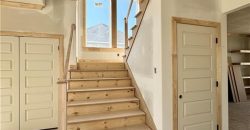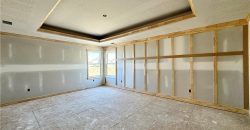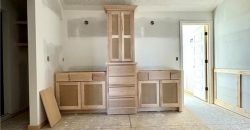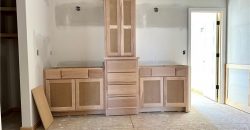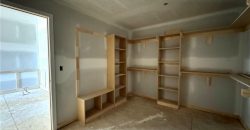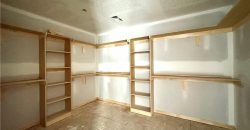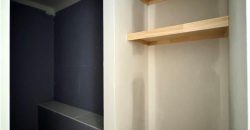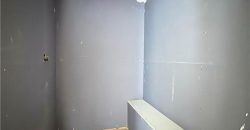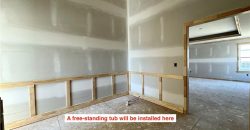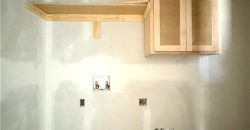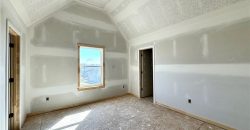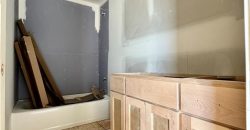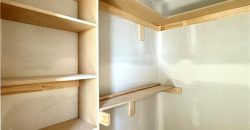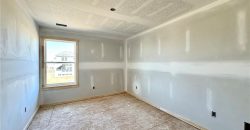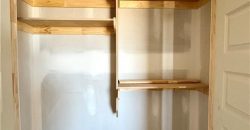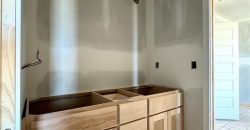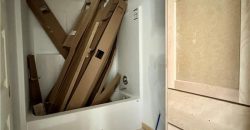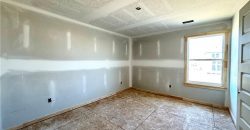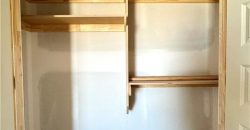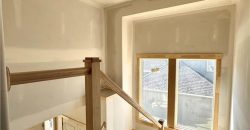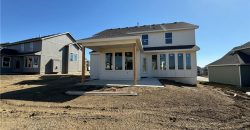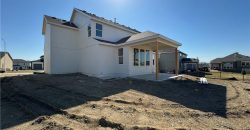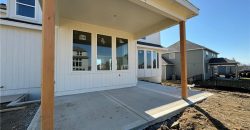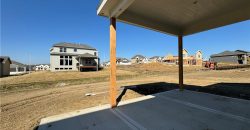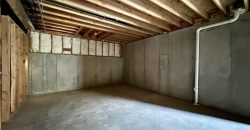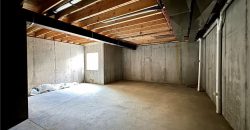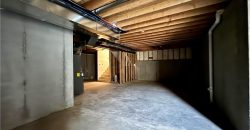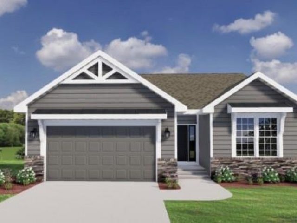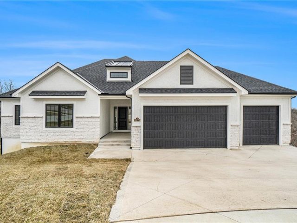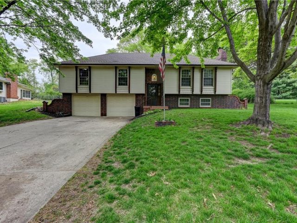7600 NE 102nd Terrace, Kansas City, MO 64157 | MLS#2444929
2444929
Property ID
2,708 SqFt
Size
4
Bedrooms
3
Bathrooms
Description
This is the modern 2-story plan with open concept, functionality and sq footage. As you approach this stunning residence, the bold black frames of the windows create an eye-catching contrast against the exterior facade. Step inside and be greeted by an open main level, seamlessly connecting the living, dining, and kitchen areas. The heart of the home features a spacious kitchen with a stylish island, perfect for entertaining and culinary adventures. Escape to the primary bedroom retreat, a true oasis of tranquility. Here, you’ll find a generously sized ensuite bathroom, complete with a luxurious free-standing tub and walk-in shower, creating a spa-like experience in the comfort of your own home. This home is at paint stage and will be move-in ready soon. New photos coming soon.
Address
- Country: United States
- Province / State: MO
- City / Town: Kansas City
- Neighborhood: Benson Place Landing
- Postal code / ZIP: 64157
- Property ID 2444929
- Price $560,000
- Property Type Single Family Residence
- Property status Active
- Bedrooms 4
- Bathrooms 3
- Year Built 2024
- Size 2708 SqFt
- Land area 0.23 SqFt
- Garages 3
- School District Liberty
- High School Liberty North
- Middle School South Valley
- Elementary School Kellybrook
- Acres 0.23
- Age 2 Years/Less
- Bathrooms 3 full, 1 half
- Builder Unknown
- HVAC ,
- County Clay
- Dining Eat-In Kitchen,Formal
- Fireplace 1 -
- Floor Plan 2 Stories
- Garage 3
- HOA $400 / Annually
- Floodplain No
- HMLS Number 2444929
- Other Rooms Great Room
- Property Status Active
- Warranty Builder-1 yr
Get Directions
Nearby Places
Contact
Michael
Your Real Estate AgentSimilar Properties
Hunters Glen North split in Liberty School District! This 3 bed, 2 bath home features a spacious living room with fireplace, kitchen that opens to dining area. All bedrooms on the same level, and the home offers plenty of natural light throughout. Primary bedroom has its own generously-sized private bathroom. Lower level features large recreation […]
Introducing the Oakmont floor plan by Ashlar Homes, LLC. This home is set to be completed by Fall 2024. Featuring an inviting open floor plan, complete with a stone fireplace in the living room. Enjoy the elegance of LVP flooring throughout, with tile floors and walls in the luxurious primary bathroom suite. The kitchen will […]
Overlooking the 13th hole of the Deuce Golf Course at The National, this brand new home is a MUST SEE. Thoughtfully appointed finishes, including many upgrades are sure to impress. Beautiful quartz countertops throughout, composite kitchen sink, a freestanding tub in the master bathroom, sink in laundry room, professional grade appliance package with gas range, […]
A Parkville home you must check out! This home is conveniently located near your major necessities yet charmingly secluded. Make this house your home and enjoy all the growth coming to the area. This 4 bedroom house sits on nearly half an acre which is hard to find. The neighborhood is situated behind Graden elementary […]

