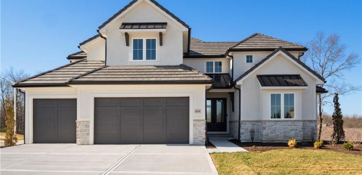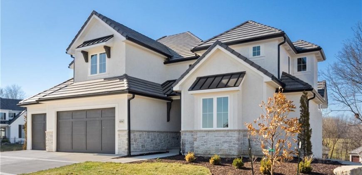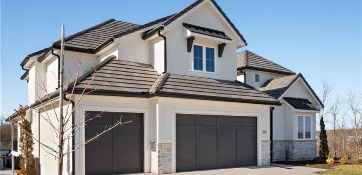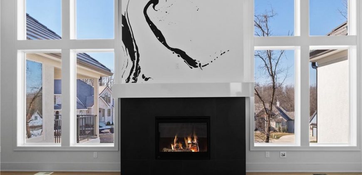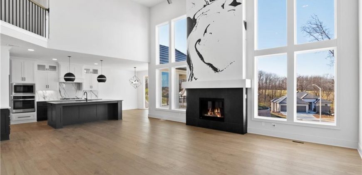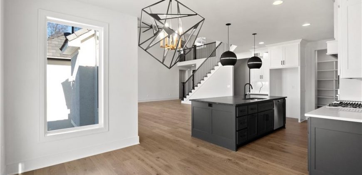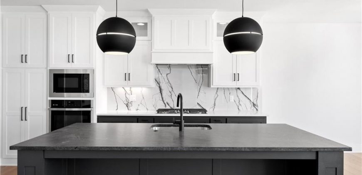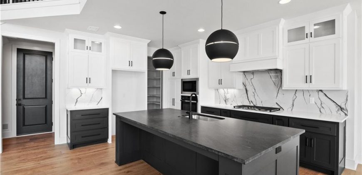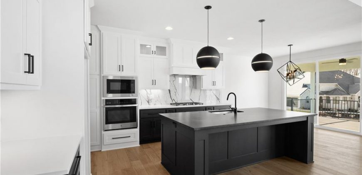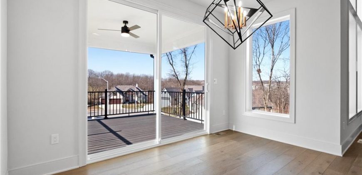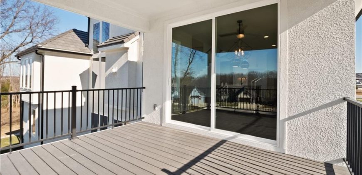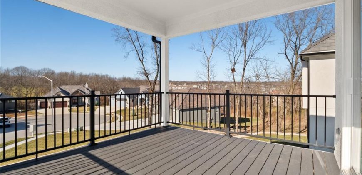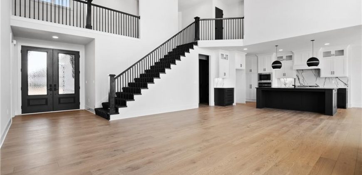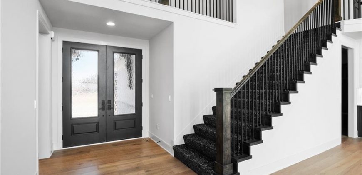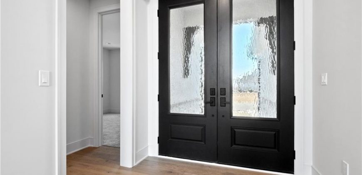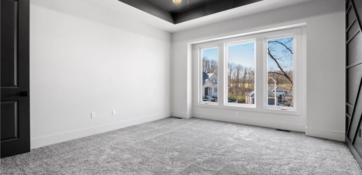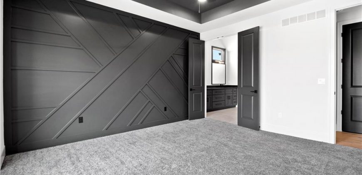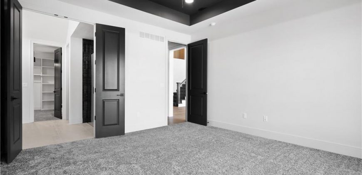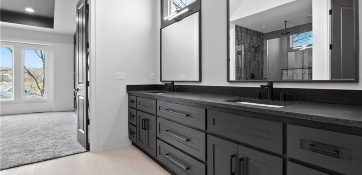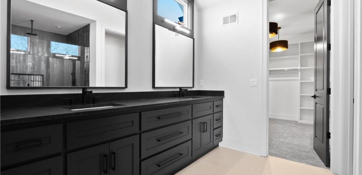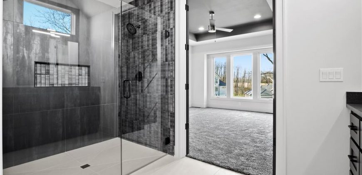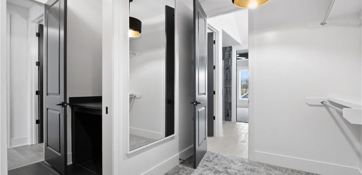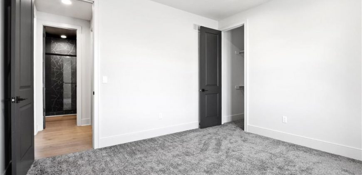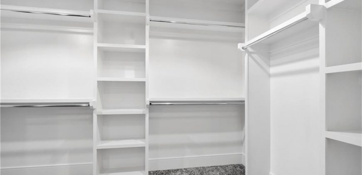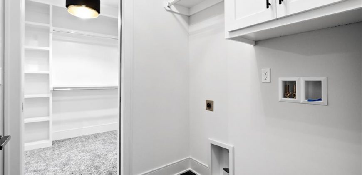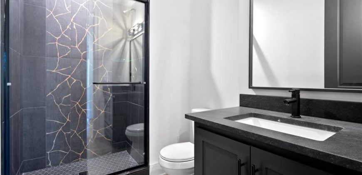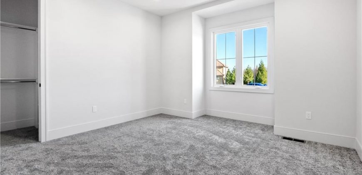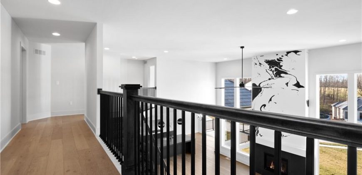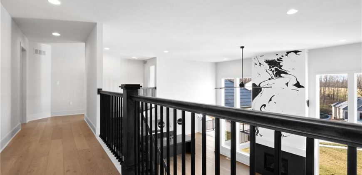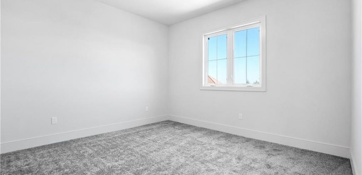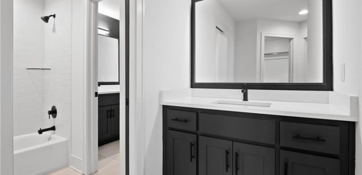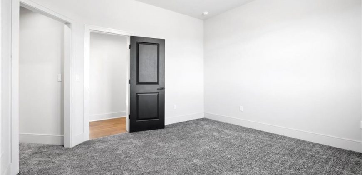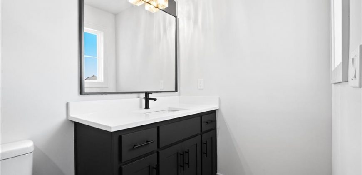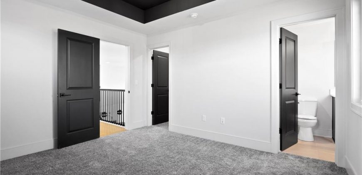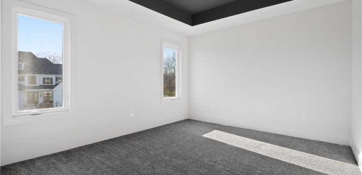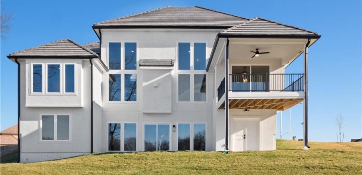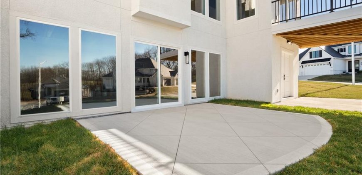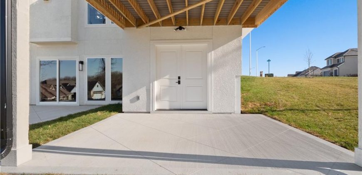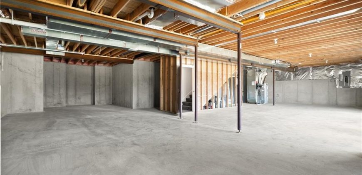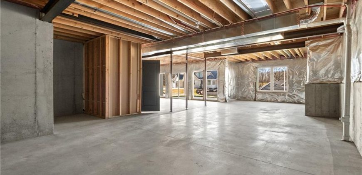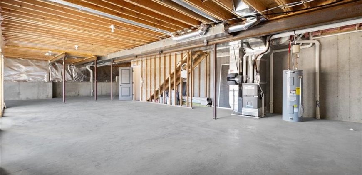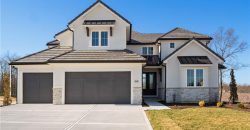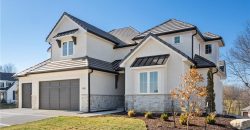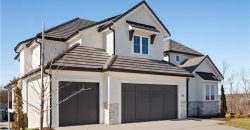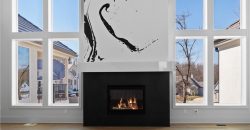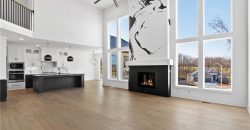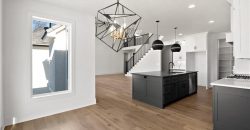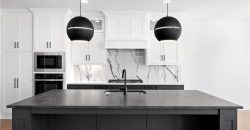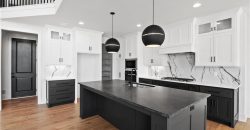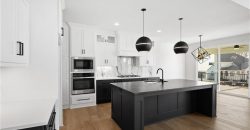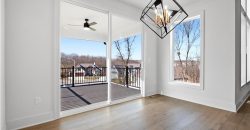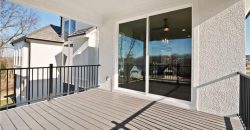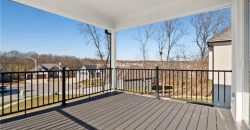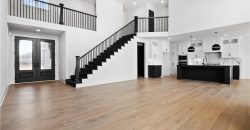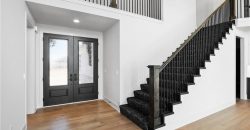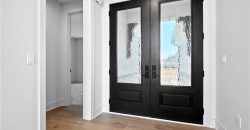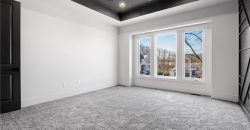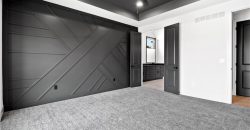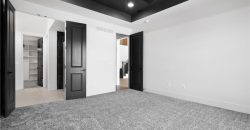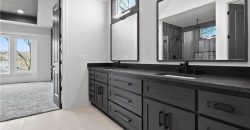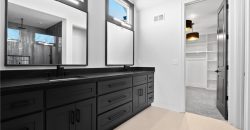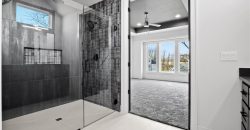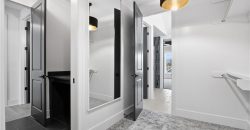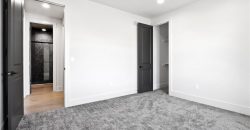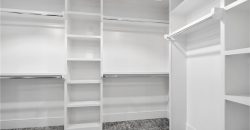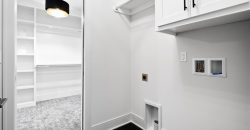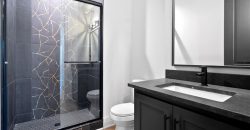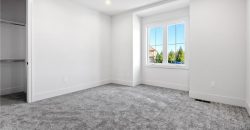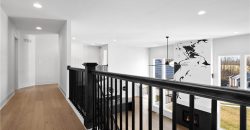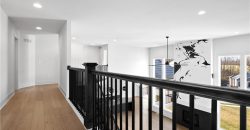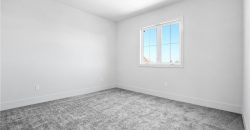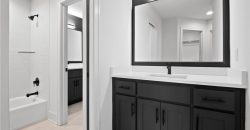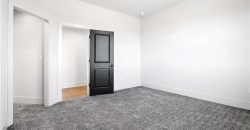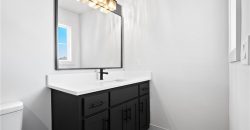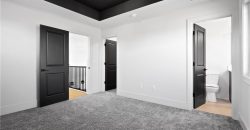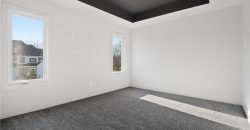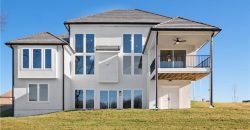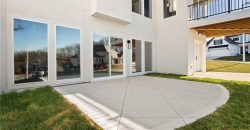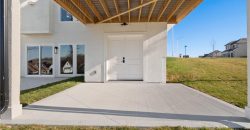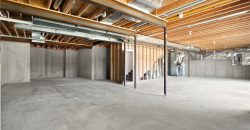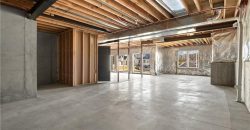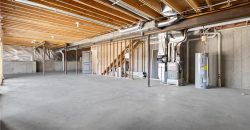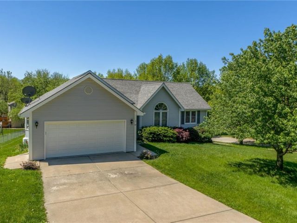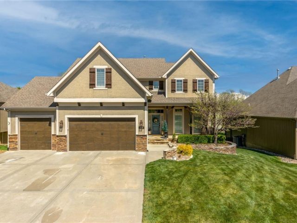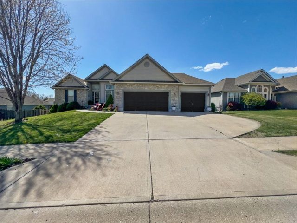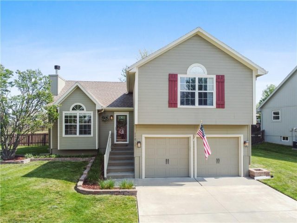6216 NW 59th Terrace, Kansas City, MO 64151 | MLS#2441194
2441194
Property ID
2,938 SqFt
Size
5
Bedrooms
4
Bathrooms
Description
AWARD WINNING BUILDER- CASA BELLA’S newest plan- The Glendale Grande! This fabulous 1.5 story will blow you away with fresh new layout, high end finishes and classic Casa Bella quality! Featuring 5 bedrooms and 4 baths! HUGE 2 story living room with a wall of windows in the great room gives abundant light and open grand feel. Kitchen features gas cooktop, quartz surfaces, tons of space in roomy cabinetry, walk in pantry and large dining area that leads to covered deck overlooking HUGE yard! Dreamy Owner’s Suite and bath with incredible closet! 2nd bedroom (could be office, playroom, guest suite) on main level too! Head upstairs to find loft area, 3 large bedrooms (all with walk in closets) and beautiful catwalk overlooking the living area. Full unfinished walkout basement features “John Deere” double doors to the HUGE backyard and provides tons of space to use as storage or future finish. All of this on beautiful corner lot in one of the Northland’s best subdivisions! Taxes and sq footage are estimated and should be verified by buyer’s agent.
Address
- Country: United States
- Province / State: MO
- City / Town: Kansas City
- Neighborhood: Forest Ridge Estates
- Postal code / ZIP: 64151
- Property ID 2441194
- Price $915,000
- Property Type Single Family Residence
- Property status Pending
- Bedrooms 5
- Bathrooms 4
- Year Built 2024
- Size 2938 SqFt
- Land area 0.4 SqFt
- Garages 3
- School District Park Hill
- High School Park Hill South
- Middle School Congress
- Elementary School South East
- Acres 0.4
- Age 2 Years/Less
- Bathrooms 4 full, 0 half
- Builder Unknown
- HVAC ,
- County Platte
- Dining Eat-In Kitchen
- Fireplace 1 -
- Floor Plan 1.5 Stories
- Garage 3
- HOA $793 / Annually
- Floodplain No
- HMLS Number 2441194
- Other Rooms Balcony/Loft,Great Room,Main Floor BR,Main Floor Master
- Property Status Pending
- Warranty Builder-1 yr
Get Directions
Nearby Places
Contact
Michael
Your Real Estate AgentSimilar Properties
Well cared for home on large corner lot, just on the outskirts of Platte City. Updates include: Kitchen remodel, New covered deck (w composite floor – No more staining), New LVP floors throughout, New blinds throughout, Newer roof, all new ceiling fans & light fixtures, New vanity in primary bedroom/bath, New plantation shutters in primary […]
Welcome to Waterford! This updated 4-bed, 4.5-bath home offers a fantastic opportunity for your family. With a spacious 3-car garage and plenty of room throughout, this property is a perfect fit. Inside, the kitchen has been beautifully updated, providing a modern and fresh feel. The kitchen features granite counters, modern appliances, and ample storage space […]
Wow! You won’t want to miss this Platte County beauty. Outside city limits. Enjoy beautiful sunsets from the covered deck. Entertain in the open floor plan or multiple living spaces. Build a fire on the patio or grill on the deck! A huge master suite with private bath featuring a skylight that open with a […]
Atrium Split home with a remarkable Kitchen Remodel and Updates! Sommerbrook Subdivision – Liberty School District! Spacious 3 Bedroom, 2 Full Bathrooms, 2 car Garage, Fenced Backyard and Large Deck! On the main level: Living Room with natural light, featuring gas fireplace & durable plank flooring, alongside an Eat-In Kitchen that has been completely remodeled […]

