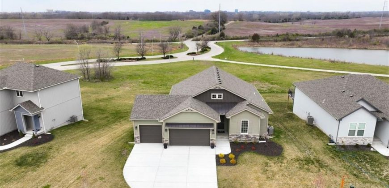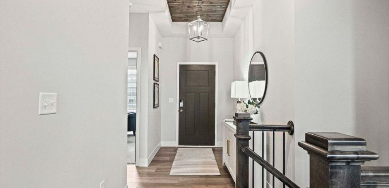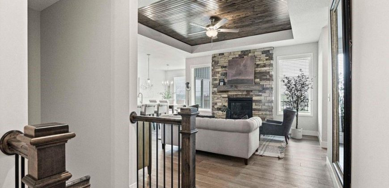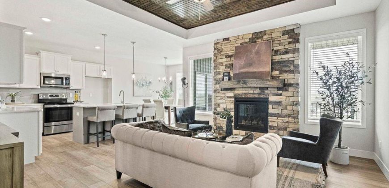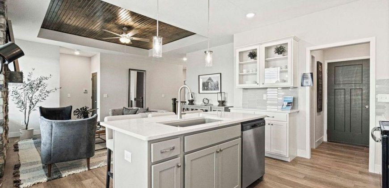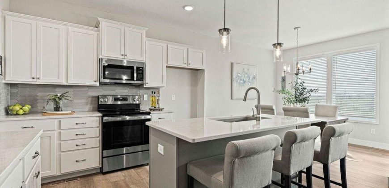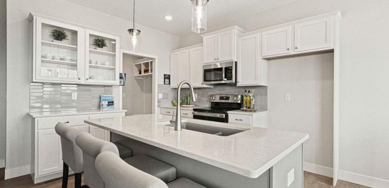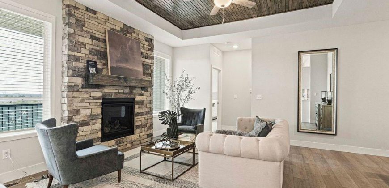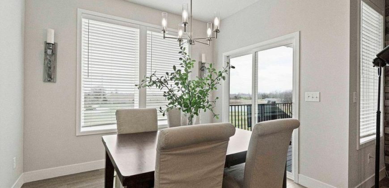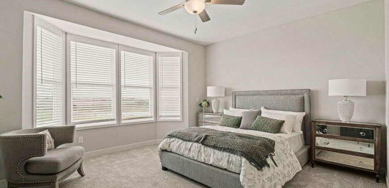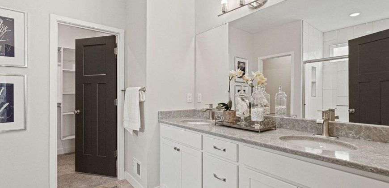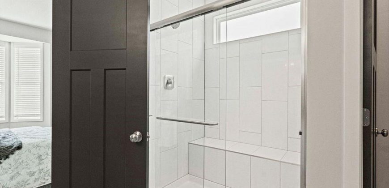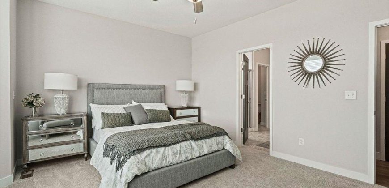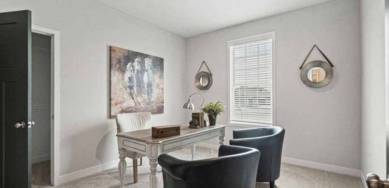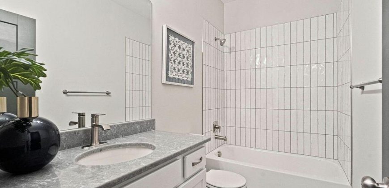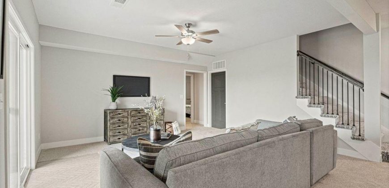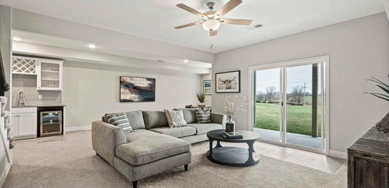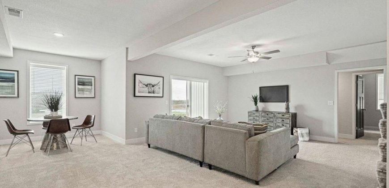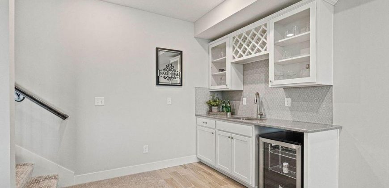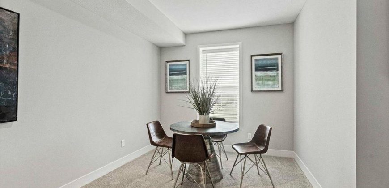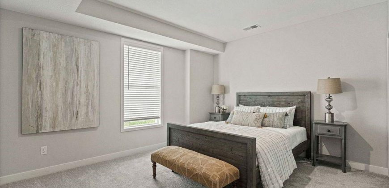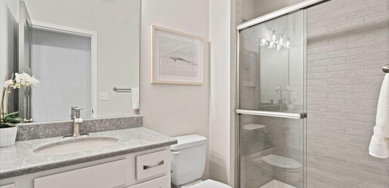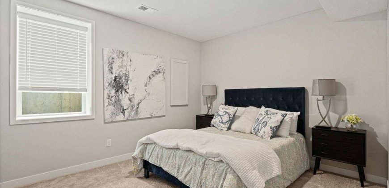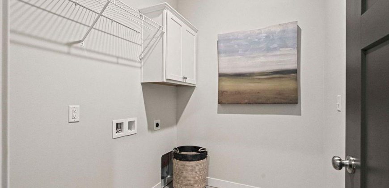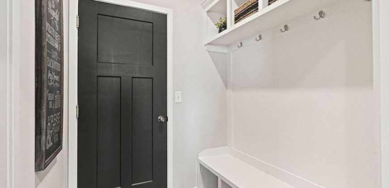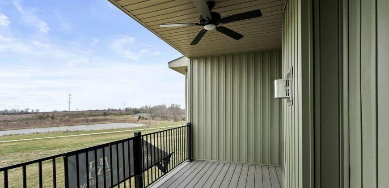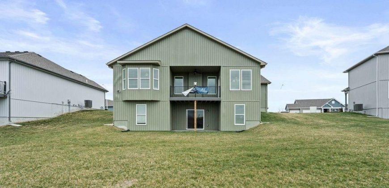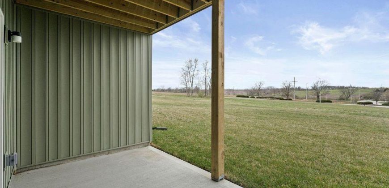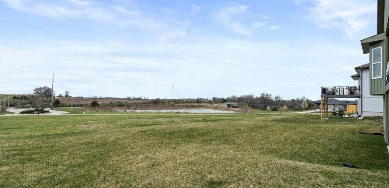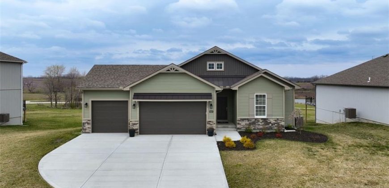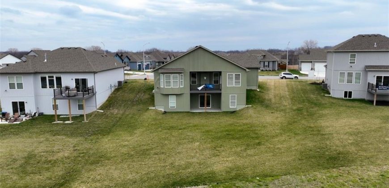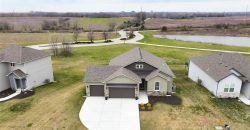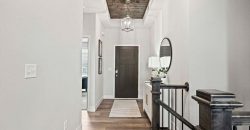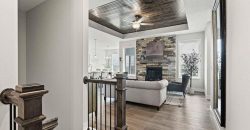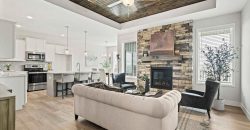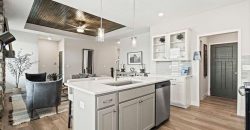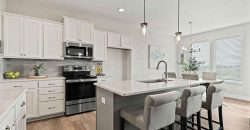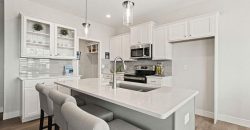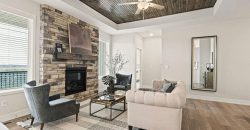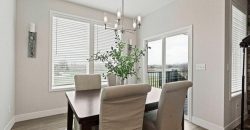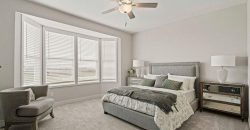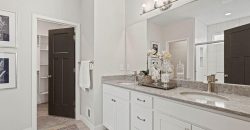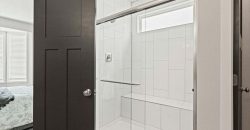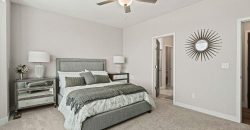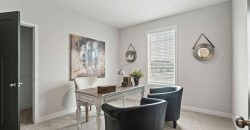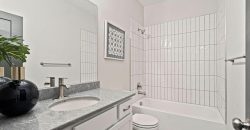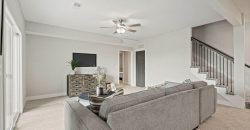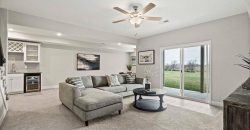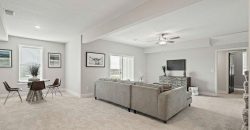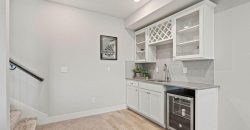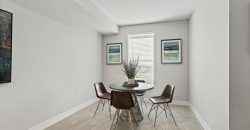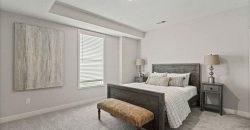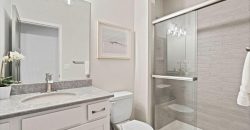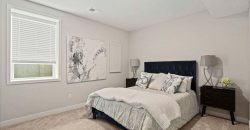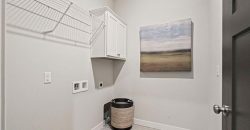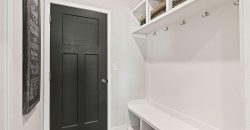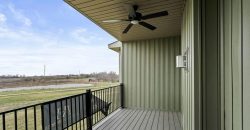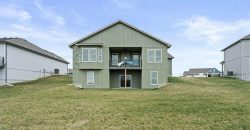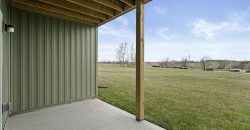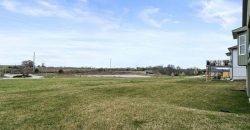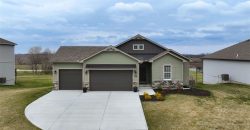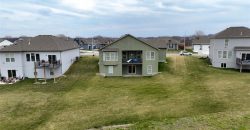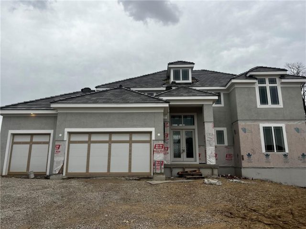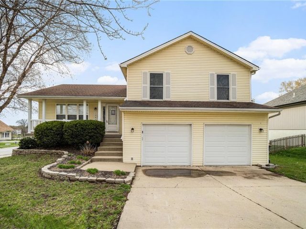9458 N Amoret Avenue, Kansas City, MO 64154 | MLS#2438582
2438582
Property ID
2,491 SqFt
Size
4
Bedrooms
3
Bathrooms
Description
This stunning model home is now for sale!! Come check out the Willow floor plan by Ashlar Homes LLC. This incredible home offers an open floor plan with a 3-car garage on a scenic walkout lot, and a fully finished basement. This home has two bedrooms and two bathrooms on the main level, with a living, kitchen and dining open area concept, with a floor to ceiling stone fireplace. The kitchen includes stainless steel appliances, soft close cabinet doors, granite countertops, an island, a built in serving buffet with glass front cabinet doors, and a walk in pantry. LVP flooring throughout with tile floors in the bathrooms and carpet in the bedrooms. The primary suite offers a bay window for additional space, a full bathroom with a double vanity, a tiled shower with a built-in seat, and walk-in closet that features a pass through to the connecting laundry room. The lower-level basement offers plenty of lighting and includes a wet bar, rec room, two bedrooms and one full bathroom. Don’t miss your chance to view this gorgeous home today!
Address
- Country: United States
- Province / State: MO
- City / Town: Kansas City
- Neighborhood: Genesis Place at Green Hills
- Postal code / ZIP: 64154
- Property ID 2438582
- Price $529,900
- Property Type Single Family Residence
- Property status Active
- Bedrooms 4
- Bathrooms 3
- Year Built 2023
- Size 2491 SqFt
- Land area 0.27 SqFt
- Garages 3
- School District Platte County R-III
- High School Platte County R-III
- Middle School Platte Purchase
- Elementary School Barry Elementary
- Acres 0.27
- Age 2 Years/Less
- Bathrooms 3 full, 0 half
- Builder Unknown
- HVAC ,
- County Platte
- Dining Kit/Dining Combo
- Fireplace 1 -
- Floor Plan Ranch
- Garage 3
- HOA $375 / Annually
- Floodplain No
- HMLS Number 2438582
- Property Status Active
- Warranty 10 Year Warranty,Builder-1 yr
Get Directions
Nearby Places
Contact
Michael
Your Real Estate AgentSimilar Properties
Don Julian Madison 1.5 story- Stunning entry featuring double doors and curved staircase. Great room with incredible soaring ceilings and fireplace opens to kitchen w/huge island, tons of cabinetry and walk in pantry w/pivot door. Office on first floor w/custom built-ins. Primary bedroom will WOW you with feature wall and well appointed bath and walk […]
Absolutely stunning home in Tiffany Greens Subdivision! This spacious 4 bed, 4 bath residence boasts elegant features such as vaulted ceilings with wood beams and curved staircases. The living room is a cozy retreat with expansive windows, built in shelving, and a contemporary fireplace, perfect for relaxing evenings. Entertain guests in style with a wine […]
PARADE OF HOMES SPECIAL – $5k off the purchase price with a contract accepted between April 27th – May 12th. Please contact onsite agents for more information! FINISHED AND MOVE IN READY! “Hillsdale” 1.5 Story by Hearthside Homes situated on a cul-de-sac street, backing to open greenspace! Greeted by a Modern front elevation! Welcome to […]
Welcome to this charming Atrium Split, Tri-Level home nestled in the desirable Northland area! Positioned on a corner lot, this residence offers the ideal blend of privacy and convenience, backing onto a tranquil cul-de-sac and boasting two spacious driveways for ample parking. The interior is bathed in natural light, thanks to vaulted ceilings and a […]

