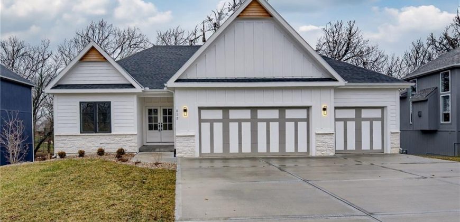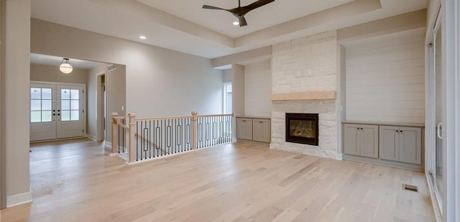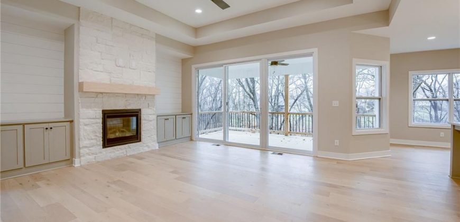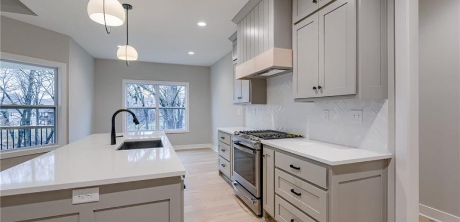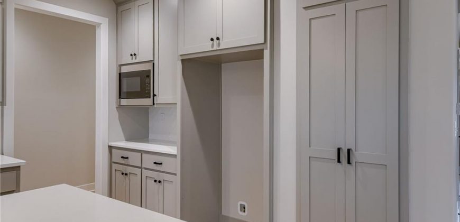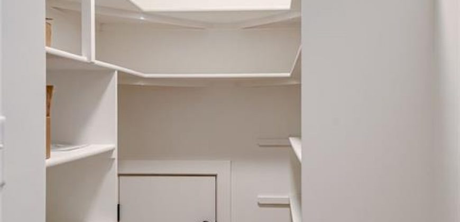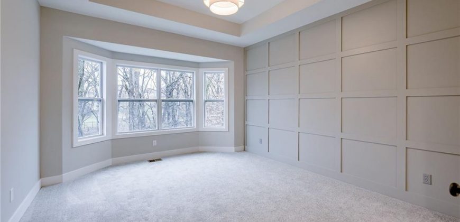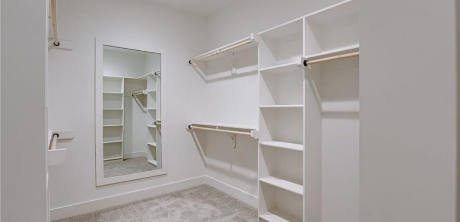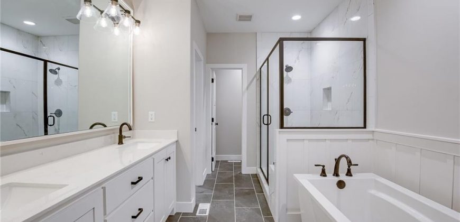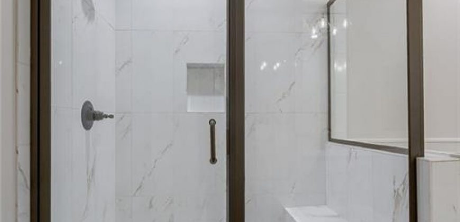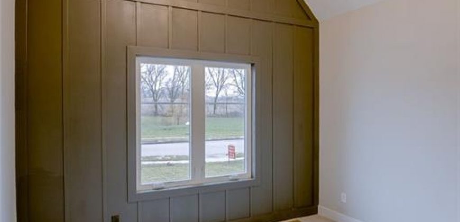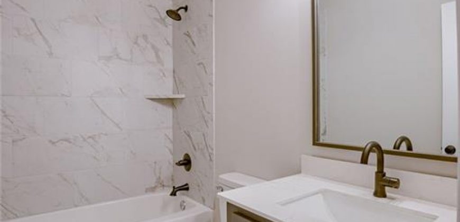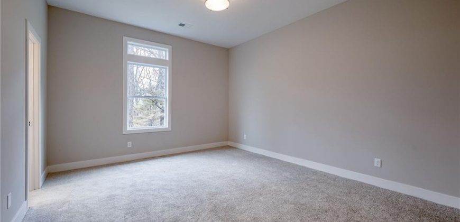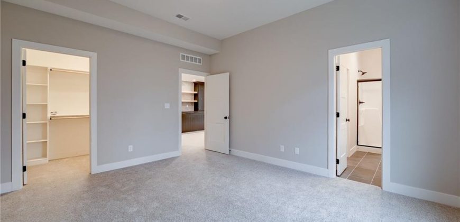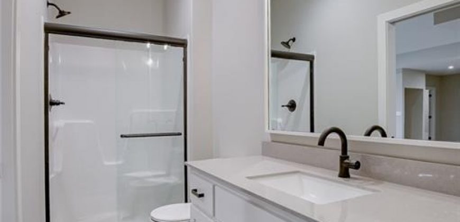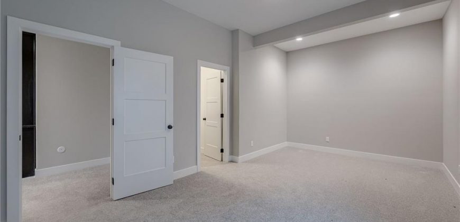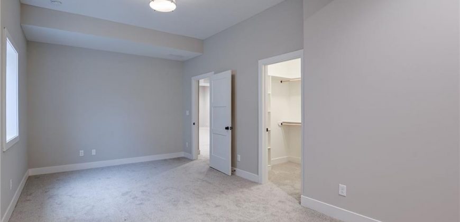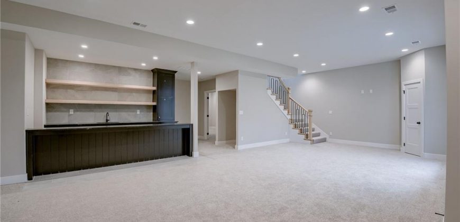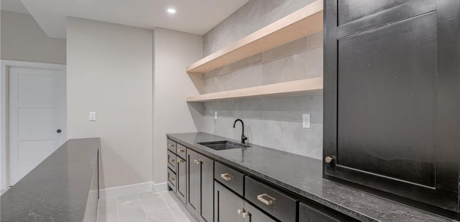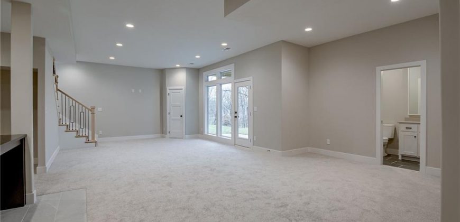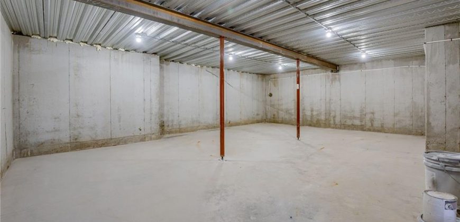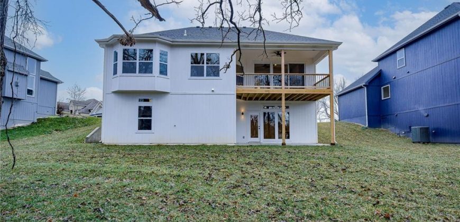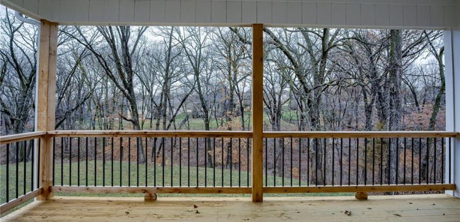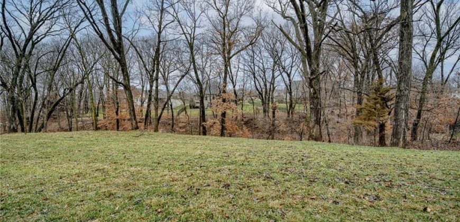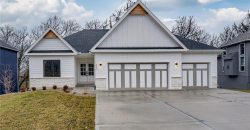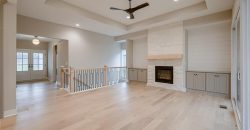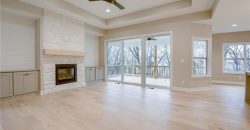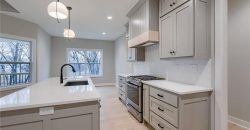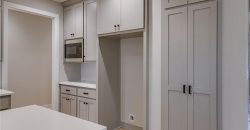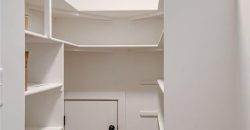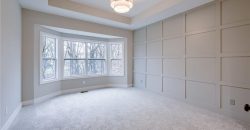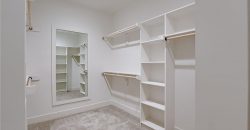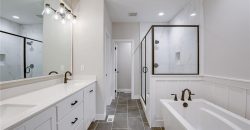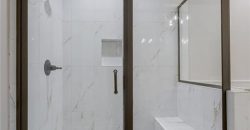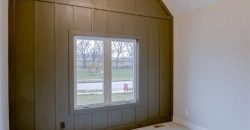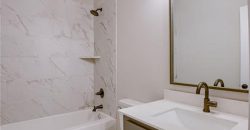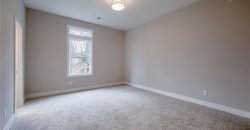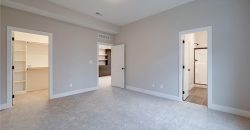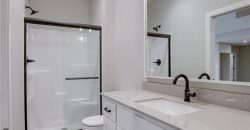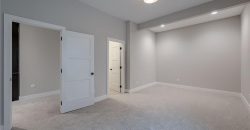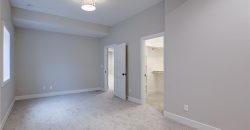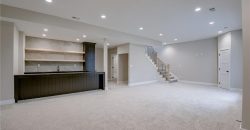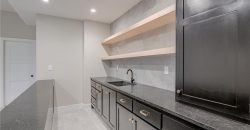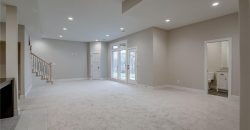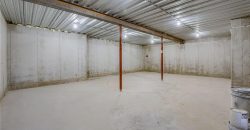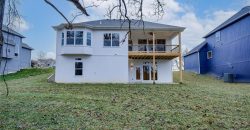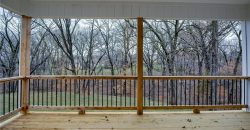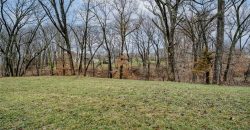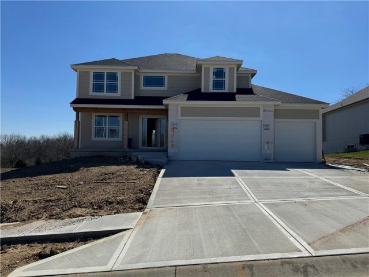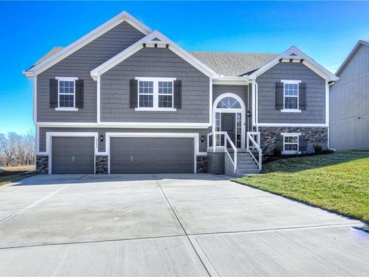812 Foxglove Lane, Kearney, MO 64060 | MLS#2431317
2431317
Property ID
3,063 SqFt
Size
4
Bedrooms
3
Bathrooms
Description
NEW CONSTRUCTION, EXCEPTIONAL REV 1.5, NEAR FINISHED Private back yard backs to mature trees. These type of private lots are hard to find. 4 bedroom, 3 bath, Main level mostly hardwoods, Approx 19′ BIG COVERED DECK and patio Overlooking this premium lot. Custom Cabinets, Upscale countertops, Kitchen island, big kitchen walk in pantry, with grocery door drop access from the garage. Incredible master suite luxury free standing tub and tile shower with master walk in closet. Vaulted ceilings, added wood work and trim through out. Walkout basement with wonderful entertaining space and full wet bar with full refrigerator space. Basement walls are 11′ Tall giving added space to an already open and large rec room area. two very large basement bedrooms and walk in closets. Basement also includes a suspended garage giving additional basement space, work shop or extra storage of another three car garage. There is easy access to extra suspended garage basement space from back yard through double doors. MUST SEE! Square footages and taxes are estimated and could vary.
Address
- Country: United States
- Province / State: MO
- City / Town: Kearney
- Neighborhood: Dovecott
- Postal code / ZIP: 64060
- Property ID 2431317
- Price $639,500
- Property Type Single Family Residence
- Property status Active
- Bedrooms 4
- Bathrooms 3
- Size 3063 SqFt
- Land area 0.35 SqFt
- Garages 3
- School District Kearney
- Acres 0.35
- Age 2 Years/Less
- Bathrooms 3 full, 0 half
- Builder Unknown
- HVAC ,
- County Clay
- Fireplace 1 -
- Floor Plan Reverse 1.5 Story
- Garage 3
- HOA $500 / Annually
- Floodplain No
- HMLS Number 2431317
- Property Status Active
- Warranty Builder-1 yr
Get Directions
Nearby Places
Contact
Michael
Your Real Estate AgentSimilar Properties
CHECK OUT ONE OF OUR NEW PLANS/ OAKMONT 2 ..THIS HOME BACKS TO Greenway. HARDWOODS IN ENTRY, & KITCHEN, GRANITE COUNTERTOPS IN KITCHEN & ALL BATHROOMS, ALL BATHROOMS HAVE TILE, STONE FIREPLACE, COVERED DECK, Built ins in Great Room, BUTLER’S PANTRY, WALK-IN PANTRY, AND MUCH MORE UPGRADES. FUTURE POOL & REMAINING WALKING TRAIL IN PHASE […]
This beautiful home is a true gem that combines practicality, comfort, and style in one incredible package. Much dedication and hard work has gone into improving and maintaining this property. The entry greets you with an elegant staircase, tall ceilings, hardwood floors, with a formal dining area/sitting room to the left. Enter the kitchen area […]
One owner mid-century home ready for it’s next chapter… could you be the one? Are you looking for a big fenced yard? (check), A large covered deck? (check), vaulted ceilings? (check), hoping there are original hardwoods under the carpet? (check!). This home has everything your looking for at a pricepoint you can’t ignore. Bring your […]
Introducing The “PAYTON II” by Robertson Construction in the NEWEST Phase of Brooke Hills! A Gorgeous design offering an Oversized Kitchen with Solid Surface Countertops, Corner WALK-IN PANTRY, Tons of Storage, Stainless Appliances and REAL HARDWOOD FLOORS in both the Kitchen and Breakfast area. You will find the Master Bedroom is both Private and Spacious […]

