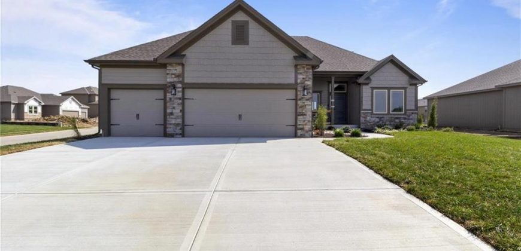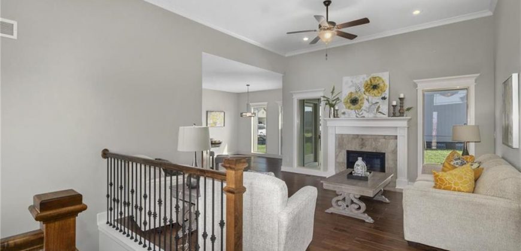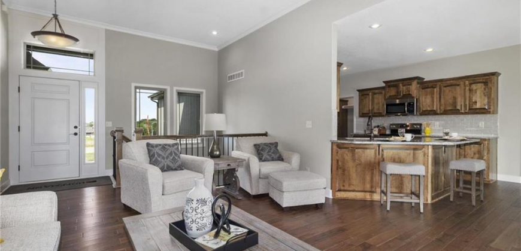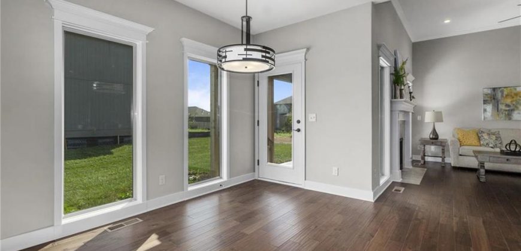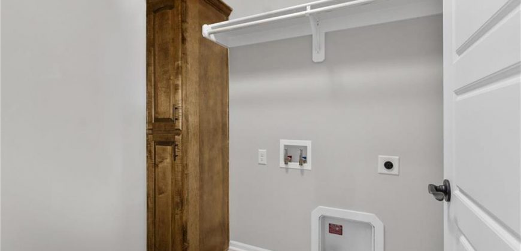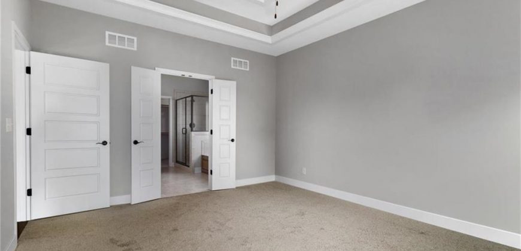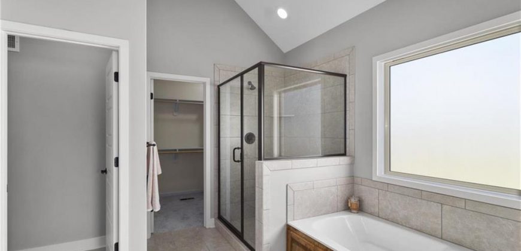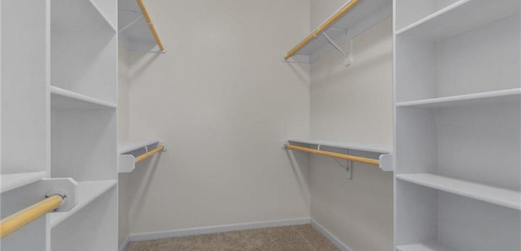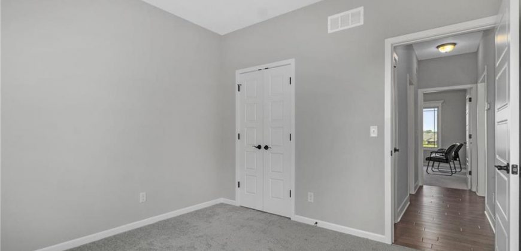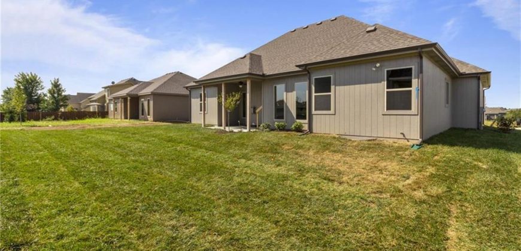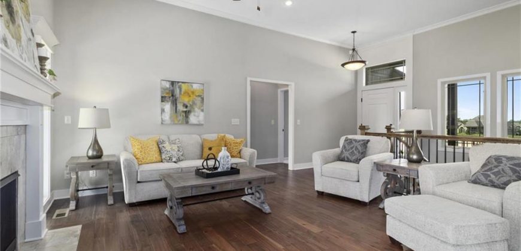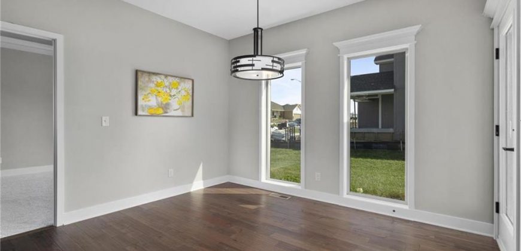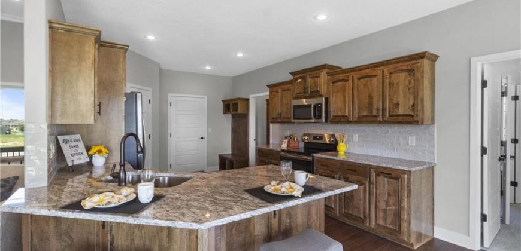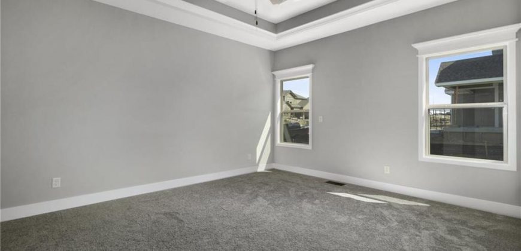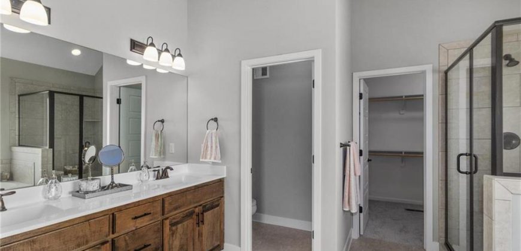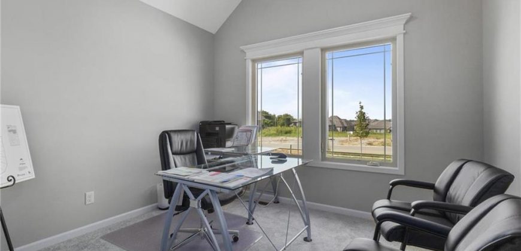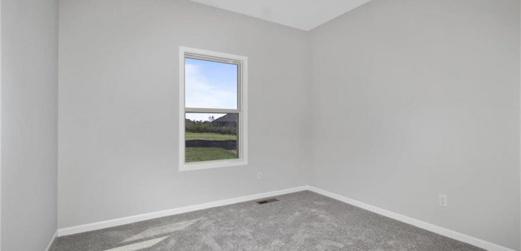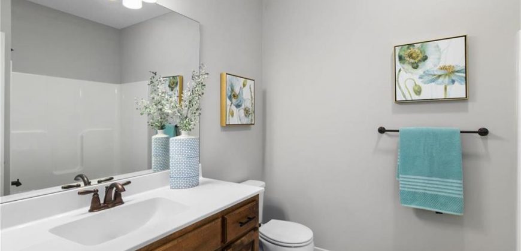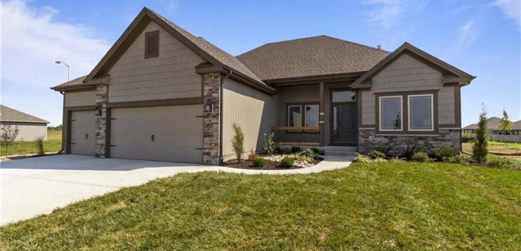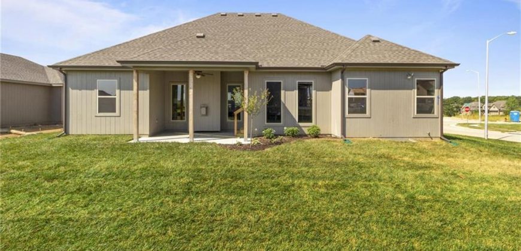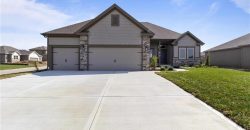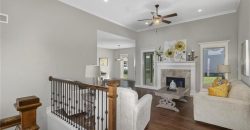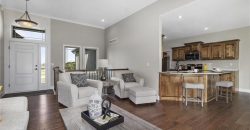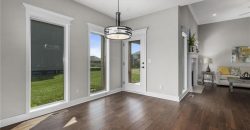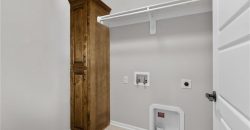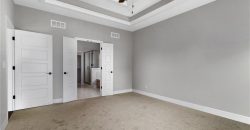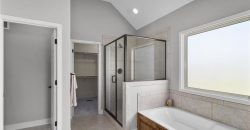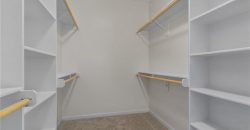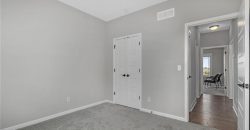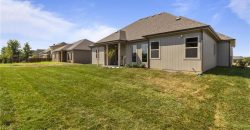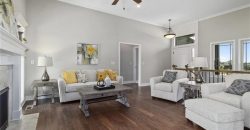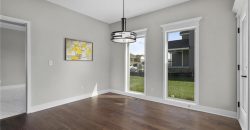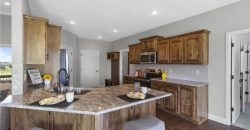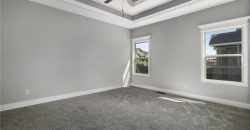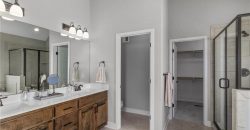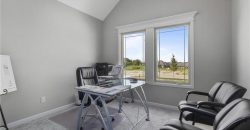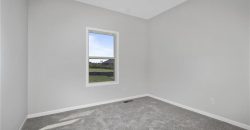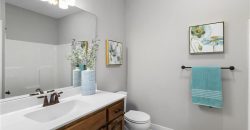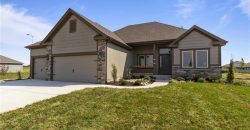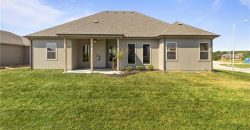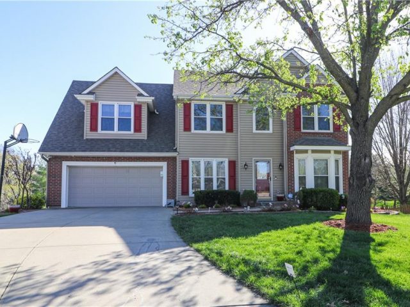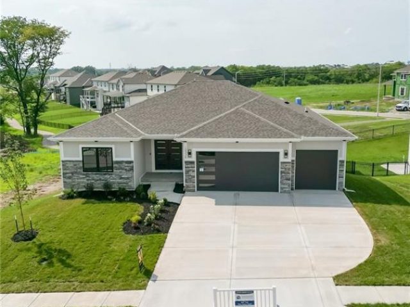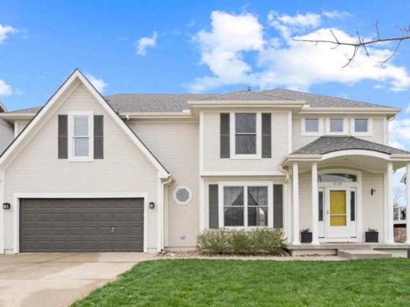3515 NE 91st Terrace, Kansas City, MO 64156 | MLS#2417358
2417358
Property ID
1,636 SqFt
Size
3
Bedrooms
2
Bathrooms
Description
“THE TAYLOR” A fabulous wide open ranch plan by Hoffmann Custom Homes, boasting over 1600 sq. ft. on the main floor. High quality and built for energy conservation throughout. Home is located in the prestigious Waterford community conveniently located off Highway 152 and N Indiana. Close to shopping, schools, churches with easy access to Hwy 152 and I-435. This particular home features enameled cabinets, additional 4′ extension to the covered rear patio, upgraded trim package (#2) and an upgraded front elevation package (#B) and under cabinet lighting at kitchen. Photos and Tour are of a previous home. Home is ready!
Address
- Country: United States
- Province / State: MO
- City / Town: Kansas City
- Neighborhood: Waterford
- Postal code / ZIP: 64156
- Property ID 2417358
- Price $449,900
- Property Type Single Family Residence
- Property status Pending
- Bedrooms 3
- Bathrooms 2
- Year Built 2023
- Size 1636 SqFt
- Land area 0.28 SqFt
- Garages 3
- School District North Kansas City
- High School Staley High School
- Middle School New Mark
- Elementary School Northview
- Acres 0.28
- Age 2 Years/Less
- Bathrooms 2 full, 0 half
- Builder Unknown
- HVAC ,
- County Clay
- Dining Kit/Dining Combo
- Fireplace 1 -
- Floor Plan Ranch
- Garage 3
- HOA $650 / Annually
- Floodplain No
- HMLS Number 2417358
- Other Rooms Main Floor BR
- Property Status Pending
Get Directions
Nearby Places
Contact
Michael
Your Real Estate AgentSimilar Properties
Welcome to this stunning 2-story home located on a fantastic cul-de-sac and wait until you see the view from the back! The spacious yard is all fenced with a 2 tier deck and an oversized patio, backing up to a beautiful view of the community lake and walking trails. This home boasts 4 bedrooms and […]
He Ashton plan by Hearthside Homes. This sits on an oversized lot backing to trees! It’s what everyone wants – a reverse – trees – and tranquility. 2 bedrooms AND an office on the main level with a chefs delight kitchen! Large island, plenty of prep space and enormous pantry. Great room has lots of […]
Welcome to this exceptional residence, offering a perfect blend of comfort, style, and convenience. Nestled in the highly sought-after Benson Place community, known for its multiple pools, scenic trails, and fun-filled playgrounds, this home presents an outstanding living experience both inside and out. Spanning a generous 2,951 square feet, the property boasts a thoughtfully designed […]
BACK ON THE MARKET, NO FAULT TO THE SELLER. A fantastic opportunity to live in the Beautiful Bluffs neighborhood in Parkville. Minutes away from Historic Main Street Parkville, and the Missouri Riverfront Park System. Make this Charming Contemporary your own! New kitchen, floors, decks and bathroom updates have been made. Hardwood floors and soaring vaulted […]

