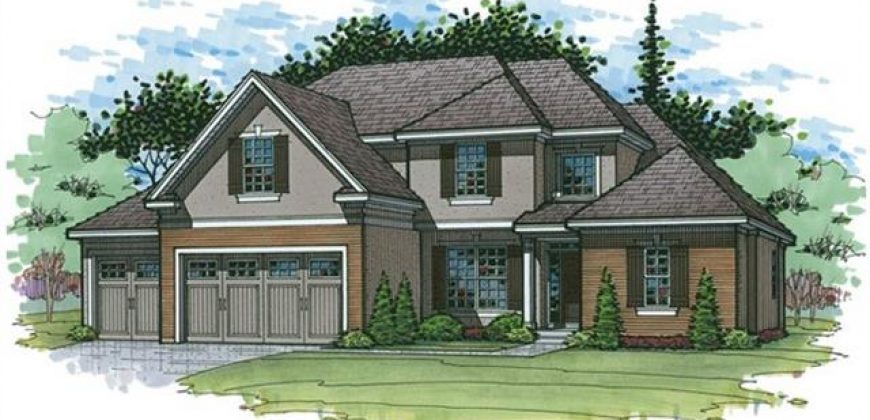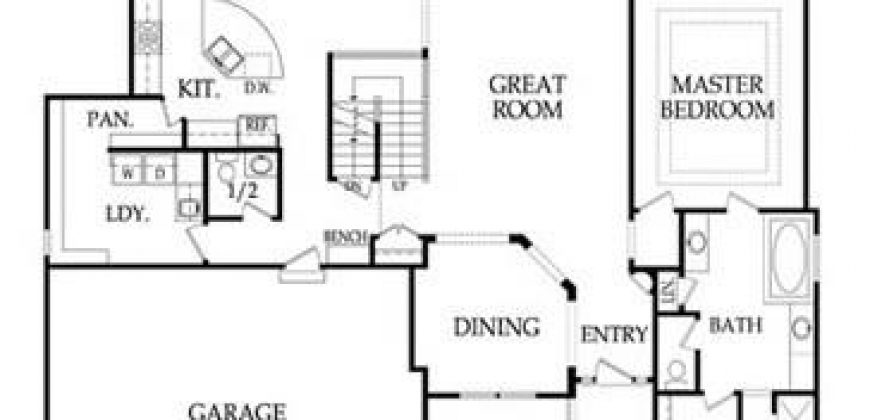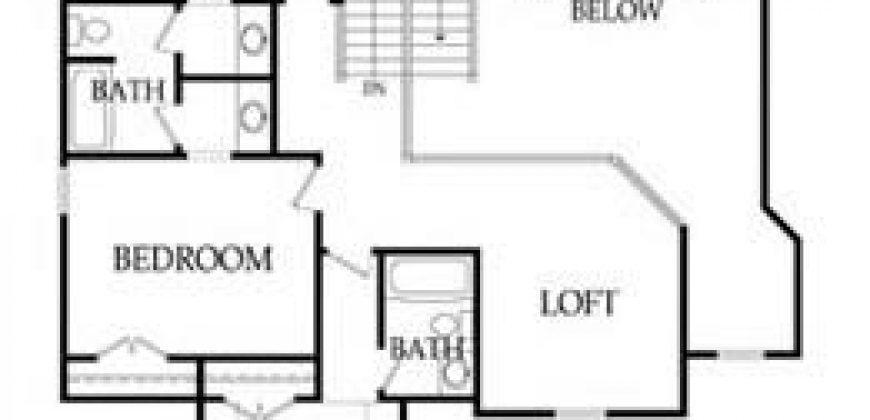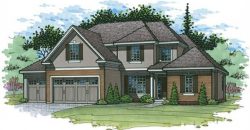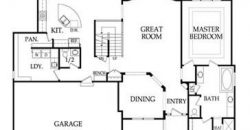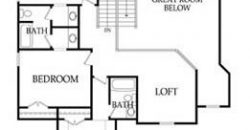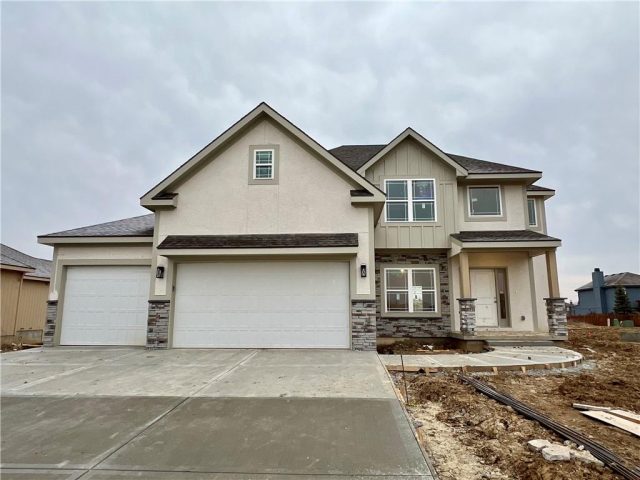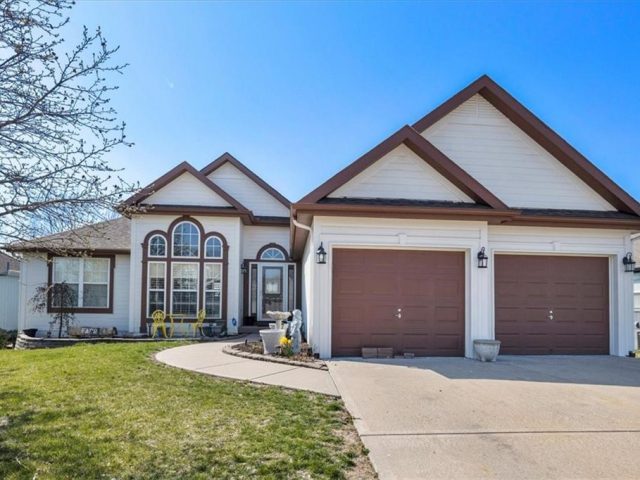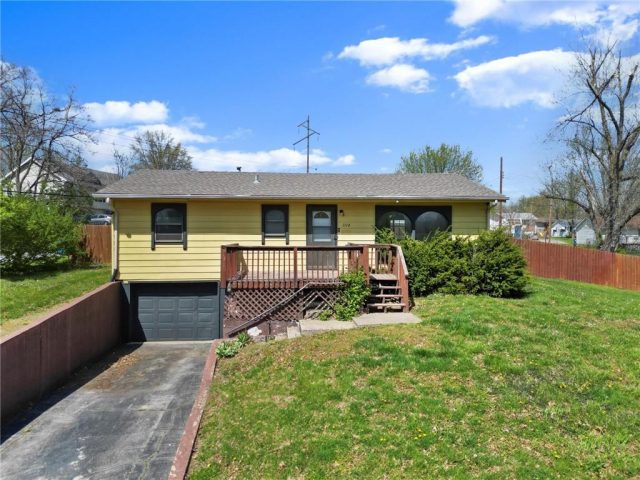8908 NE 94th Street, Kansas City, MO 64157 | MLS#2388303
2388303
Property ID
3,096 SqFt
Size
4
Bedrooms
3
Bathrooms
Description
McFarland Custom Builders Popular Marisa Grand – This is your last chance to customize your new home in our fabulous Woodneath Farms Community. This is the last available new construction home available in Woodneath! 1 1/2 Story with Fabulous main level – formal dining, hearthroom – great room – kitchen – incredible walk-thru pantry/laundry room – master bedroom suite with private bath and 1/2 bath for guests! Such an impressive sight upon entry! Wow Factor! 2nd level features a loft in addition to the 3 bedrooms and two full baths! 3 car garage on greenspace lot! Taxes & room sizes estimated. Estimated Completion – 10 months from contract. Great Hunt Midwest Community w/ competition sized pool, tennis court, walking trails, playground, picnic pavilion & more.
Address
- Country: United States
- Province / State: MO
- City / Town: Kansas City
- Neighborhood: Woodneath Farms
- Postal code / ZIP: 64157
- Property ID 2388303
- Price $620,000
- Property Type Single Family Residence
- Property status Pending
- Bedrooms 4
- Bathrooms 3
- Size 3096 SqFt
- Land area 0.24 SqFt
- Garages 3
- School District Liberty
- High School Liberty
- Middle School Discovery
- Elementary School Shoal Creek
- Acres 0.24
- Age 2 Years/Less
- Bathrooms 3 full, 1 half
- Builder Unknown
- HVAC ,
- County Clay
- Dining Breakfast Area,Formal,Hearth Room
- Fireplace 1 -
- Floor Plan 1.5 Stories
- Garage 3
- HOA $525 / Annually
- Floodplain No
- HMLS Number 2388303
- Other Rooms Balcony/Loft,Breakfast Room,Great Room,Main Floor Master
- Property Status Pending
- Warranty Builder-1 yr
Get Directions
Nearby Places
Contact
Michael
Your Real Estate AgentSimilar Properties
*You’ve got to check out this latest 2 Story Floor Plan “The Mackenzie Plan” 4Bed/2.5Bath/3Car. This newly redesigned layout with large 2nd Floor master bedroom with 2 Walk-In Closets (His and Hers) and 3 additional bedrooms with tons of space for that growing family. Custom kitchen cabinets with Granite tops with barn door into pantry. […]
New, New, New. This home has been completely remodeled in the last 2 years. This 3 Bedroom 2/bath Ranch Home features hardwood floors throughout upstairs, New interior paint, Kitchen has been custom painted and has new counter tops and new backsplash! Lower Level has been remodeled with additional family room to entertain with lots of […]
Wonderful location!! This charming home is ideally situated near 4 of the Excelsior Springs Schools (same road). With three bedrooms and one bathroom, it offers a cozy and comfortable living space. The kitchen has plenty of cabinets for the in home chef. The home also features a one-car garage, providing ample parking and storage options. […]
Welcome to this fantastic opportunity – ideal for the DIY Homeowner or Investor. This diamond in the rough is ready for an owner with a vision to make it their own. The home features 2 bedrooms a full bathroom with tub, a bright kitchen, large family room and a laundry room. A non-conforming room […]

