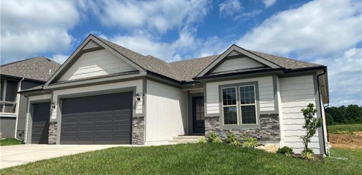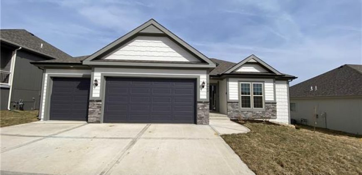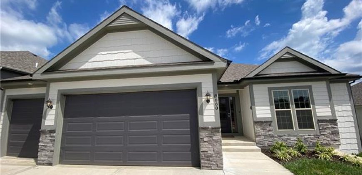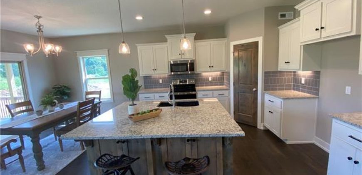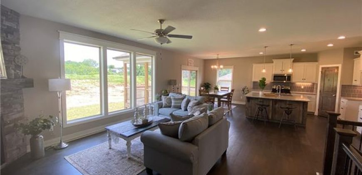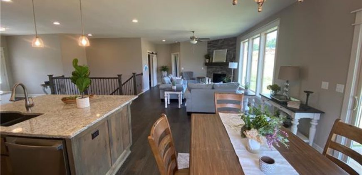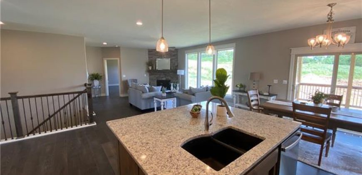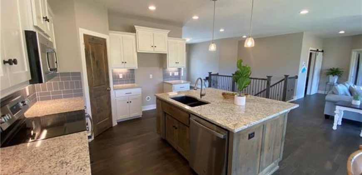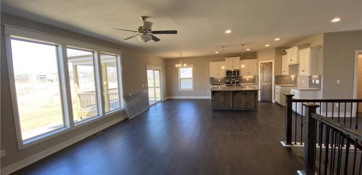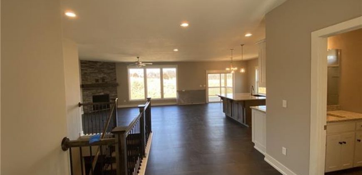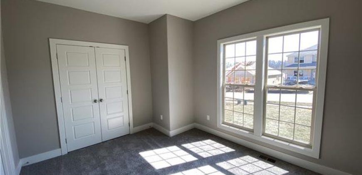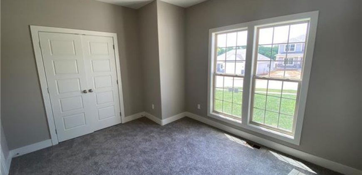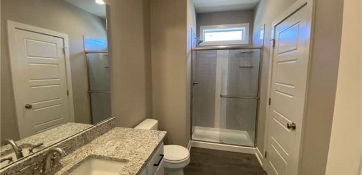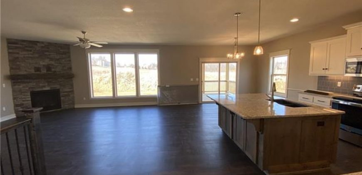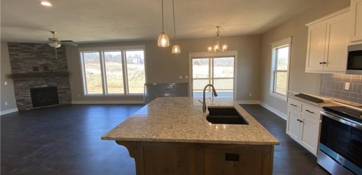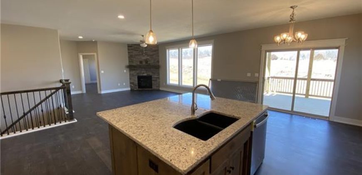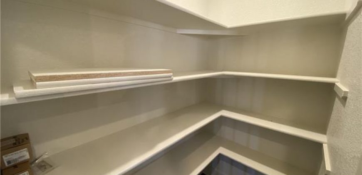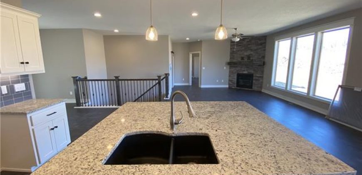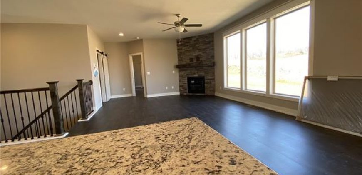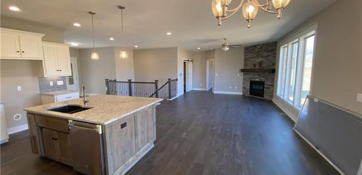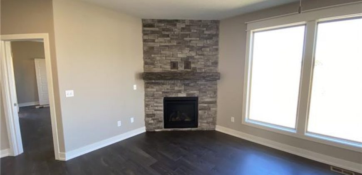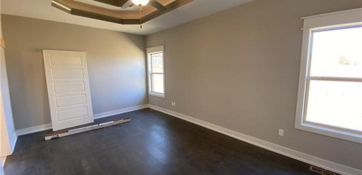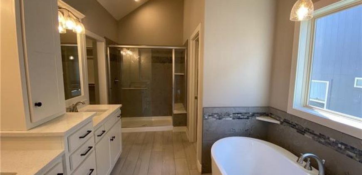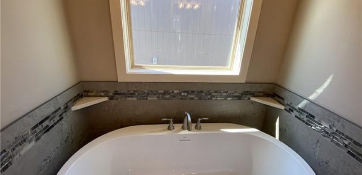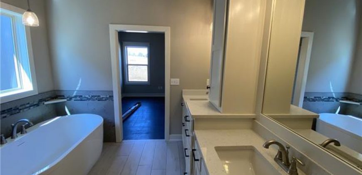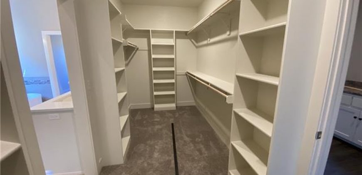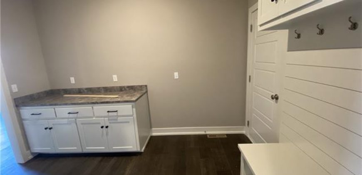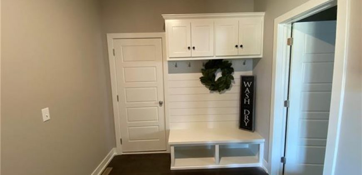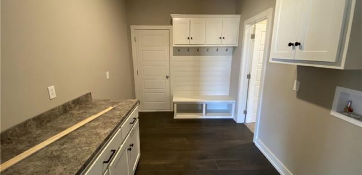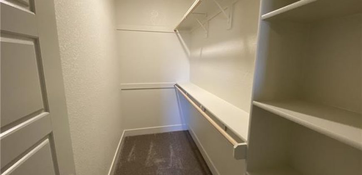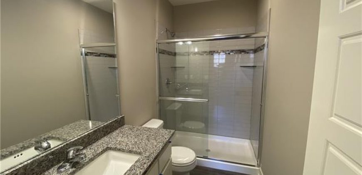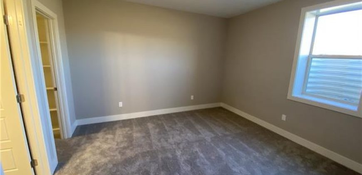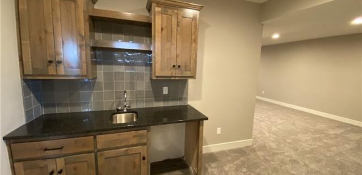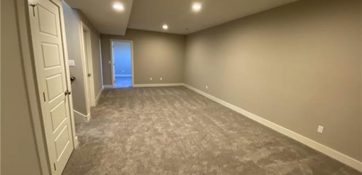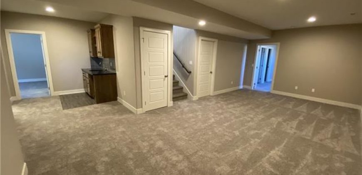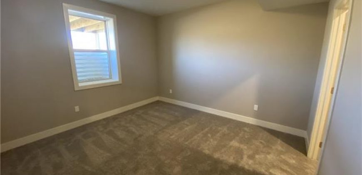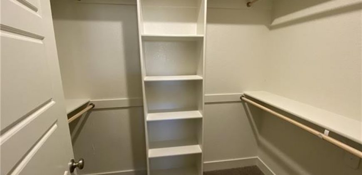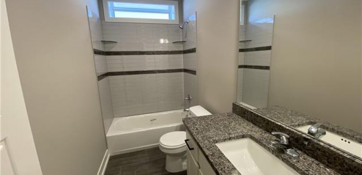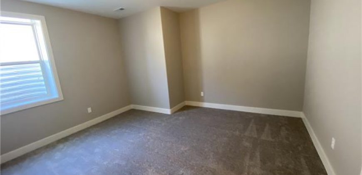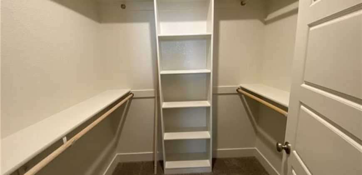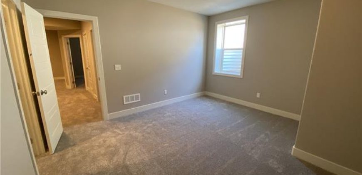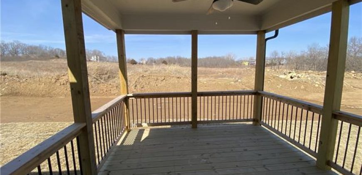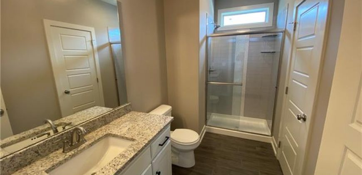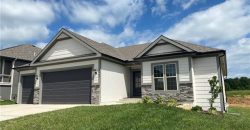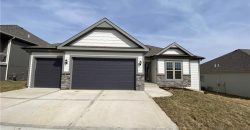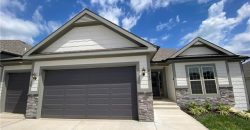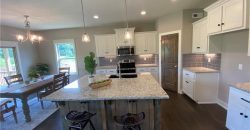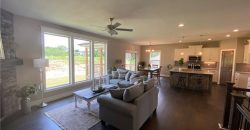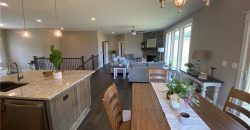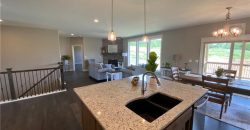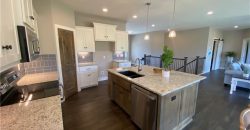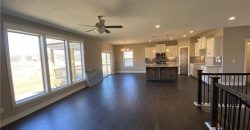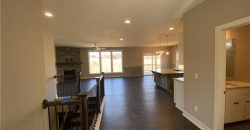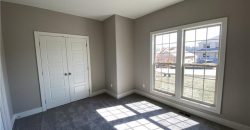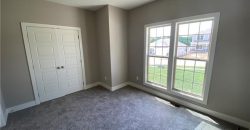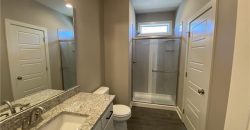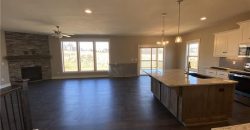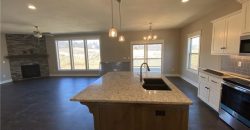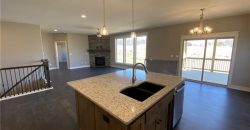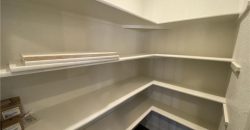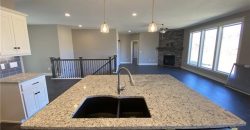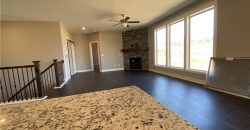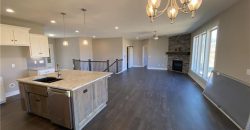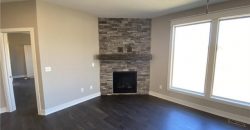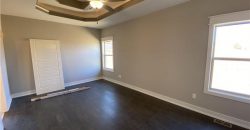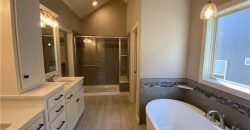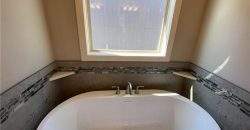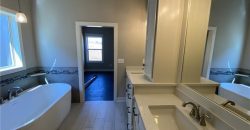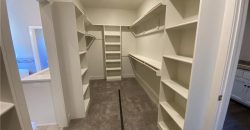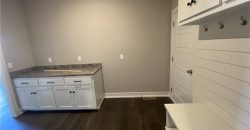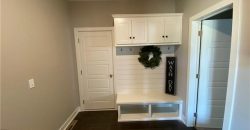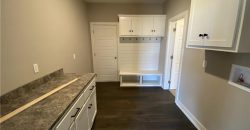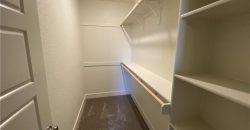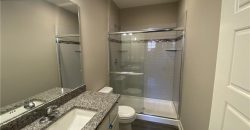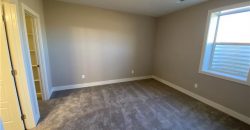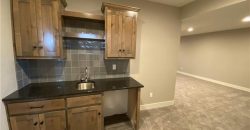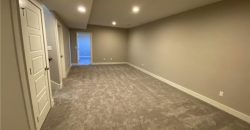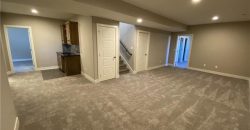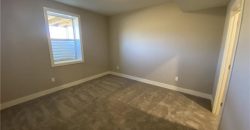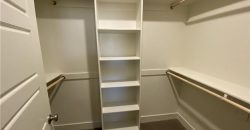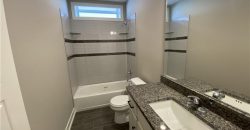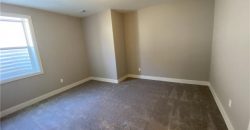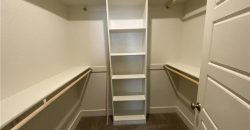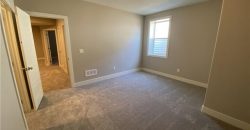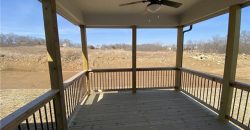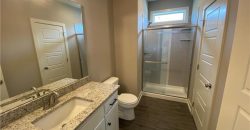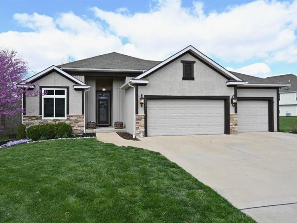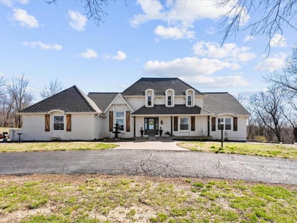8660 NW 74th Terrace, Kansas City, MO 64152 | MLS#2358477
2358477
Property ID
3,092 SqFt
Size
5
Bedrooms
4
Bathrooms
Description
Former Model home NOW FOR SALE! Home is Completed and Move-in ready! The Dixon II is a beautiful reverse 1.5 floorplan that features a large open kitchen, 3-car garage, and main floor master. This home boasts engineered hardwood flooring throughout most of the main floor. Outstanding master suite with a huge master bedroom closet. Master bedroom is spacious with tray vaulted ceilings and a ceiling fan. The bath suite includes quartz countertops, dual vanities, tile flooring, a walk in shower, a soaking tub, and a separate toilet room. Main floor guest suite features an en-suite full bathroom with granite counters and decorative tile finishes. A Mudroom and laundry station off the garage makes for a convenient and tidy home. Granite kitchen finishes, stainless steel appliances, and stone fireplace with a TV Hook up. All square footage is approximate.
Address
- Country: United States
- Province / State: MO
- City / Town: Kansas City
- Neighborhood: Highland Meadows
- Postal code / ZIP: 64152
- Property ID 2358477
- Price $499,900
- Property Type Single Family Residence
- Property status Pending
- Bedrooms 5
- Bathrooms 4
- Year Built 2024
- Size 3092 SqFt
- Land area 0.19 SqFt
- Garages 3
- School District Park Hill
- High School Park Hill
- Middle School Congress
- Elementary School Prairie Point
- Acres 0.19
- Age 2 Years/Less
- Bathrooms 4 full, 0 half
- Builder Unknown
- HVAC ,
- County Platte
- Dining Eat-In Kitchen,Kit/Dining Combo
- Fireplace 1 -
- Floor Plan Ranch,Reverse 1.5 Story
- Garage 3
- HOA $115 / Annually
- Floodplain No
- HMLS Number 2358477
- Other Rooms Main Floor BR,Main Floor Master,Mud Room
- Property Status Pending
- Warranty Builder-1 yr
Get Directions
Nearby Places
Contact
Michael
Your Real Estate AgentSimilar Properties
You will love this four bedroom home backs up to tree’s and very peaceful sitting on the deck or patio with firepit! Fenced in back yard, and the yard is beautiful. This reverse main level has huge walk in pantry, laundry room, kitchen has a very large island with lots of work space, custom stain […]
Close to Schools! Easy location to get anywhere! Corner lot with nice green grass. Vinyl siding and nice roof. Great floorplan with bedroom in the lower level for teen, guest or family member! Could also be a good work from home office! Enjoy two family room areas to have TV and comfy furniture. Home warranty […]
Back on Market. No fault to sellers.. Take advantage of the opportunity. Entertainers Dream!!! All electric home. Large entrance opens to 16 ft ceilings with floor to ceiling fireplace, beautiful wood beams and windows that let in all the natural light. Engineerind flooring thuout most of the home. Kitchen with granite counters, large island with […]
Welcome to this charming property with a natural color palette that creates a serene atmosphere throughout. The kitchen boasts a nice backsplash, perfect for preparing meals. The flexible living spaces provide endless possibilities for your lifestyle needs. The primary bathroom features good under sink storage, keeping your essentials organized. Step outside to enjoy the fenced […]

