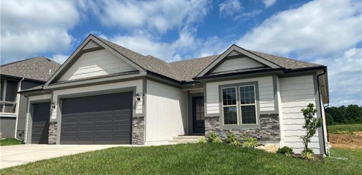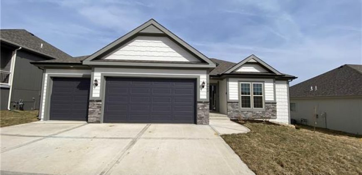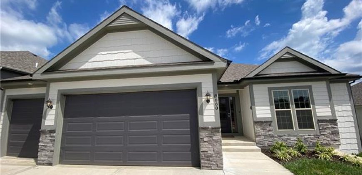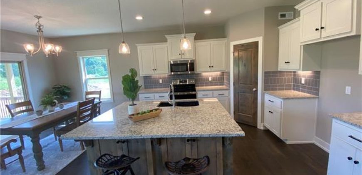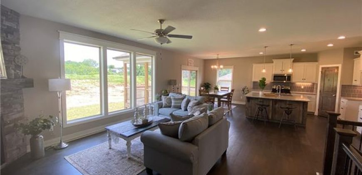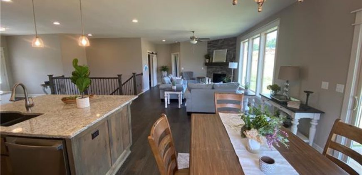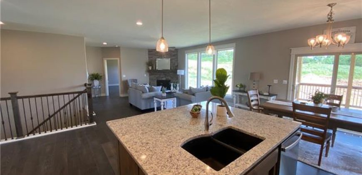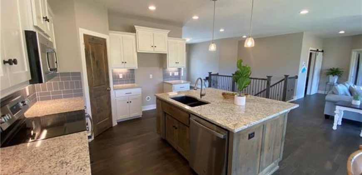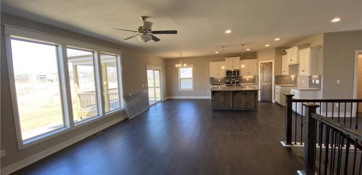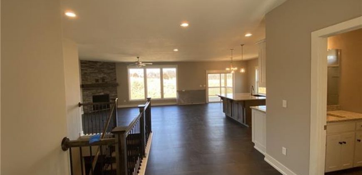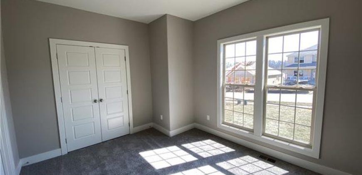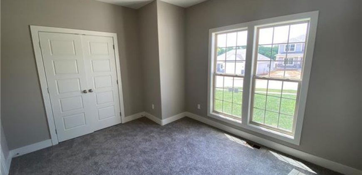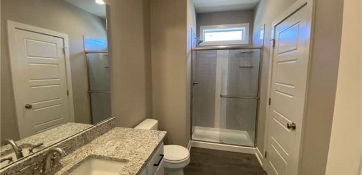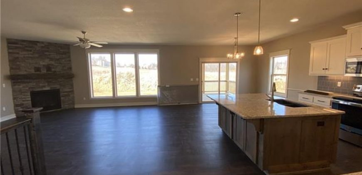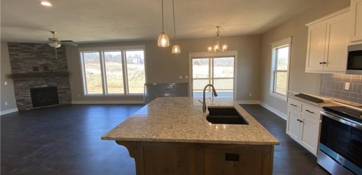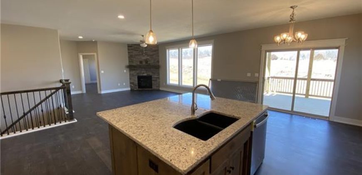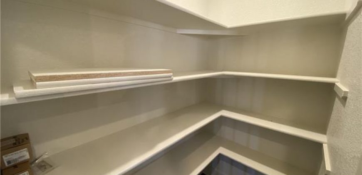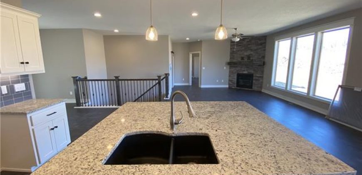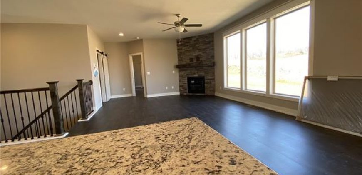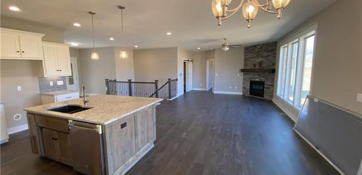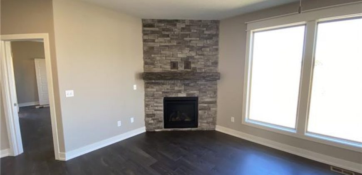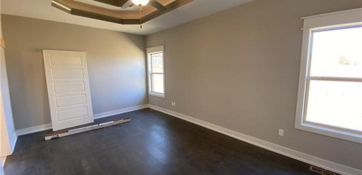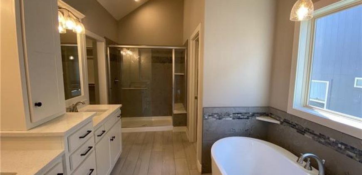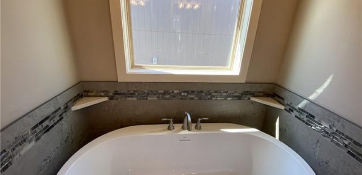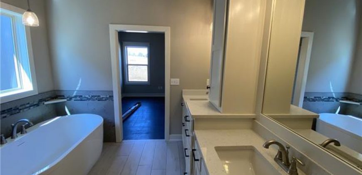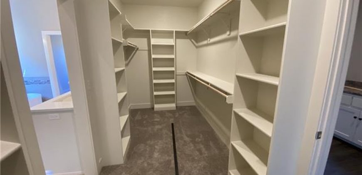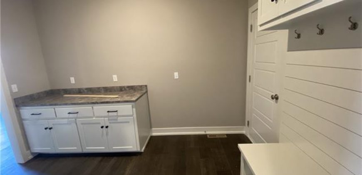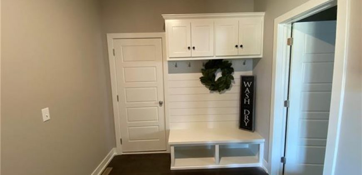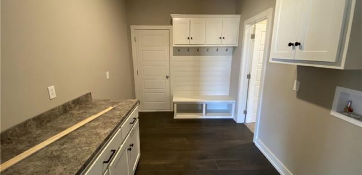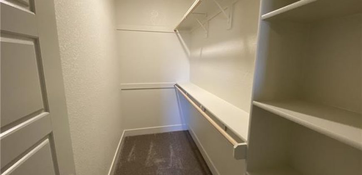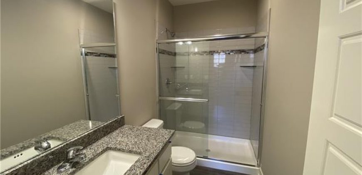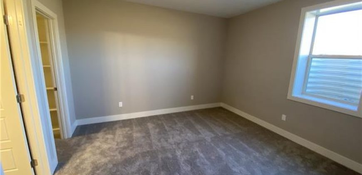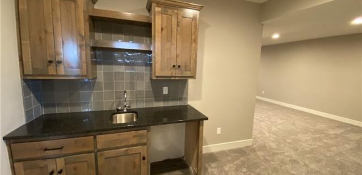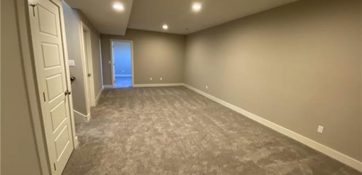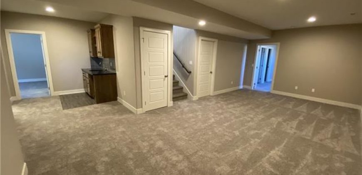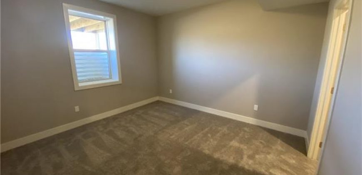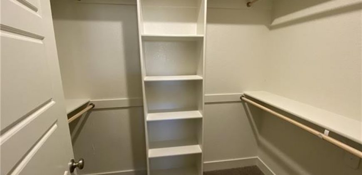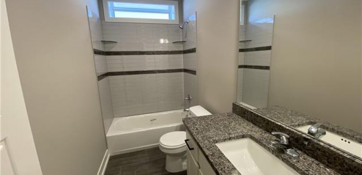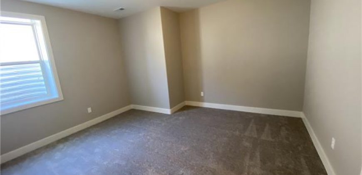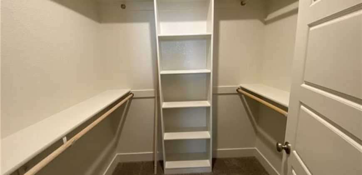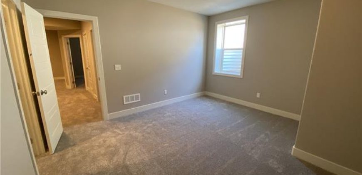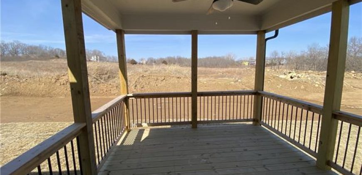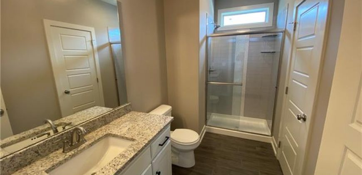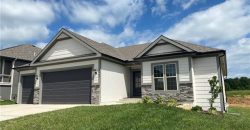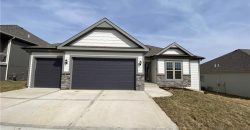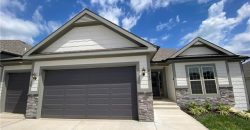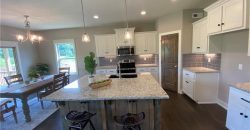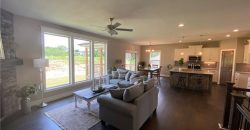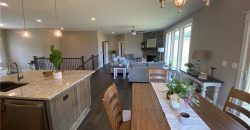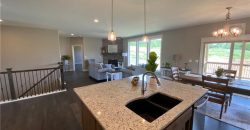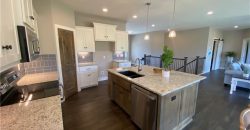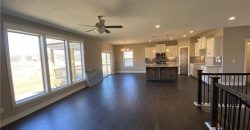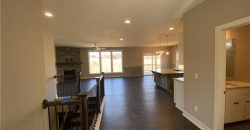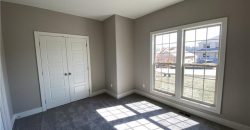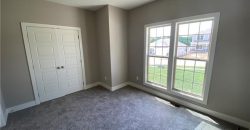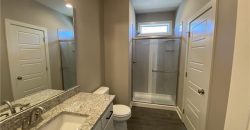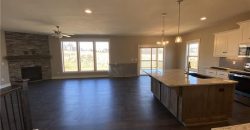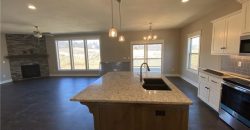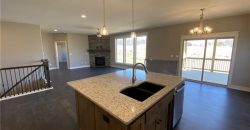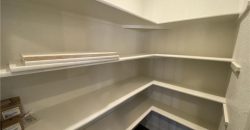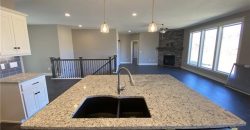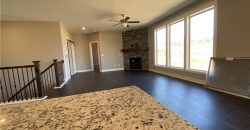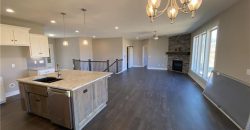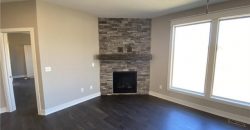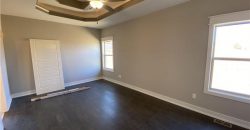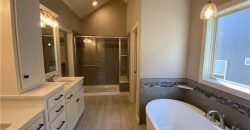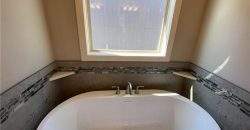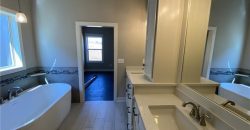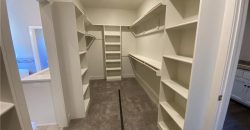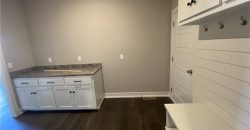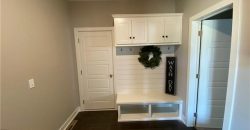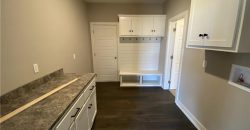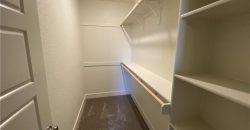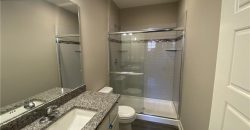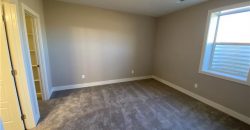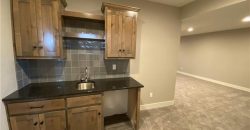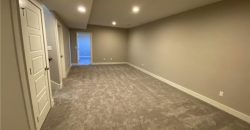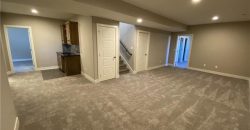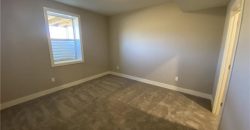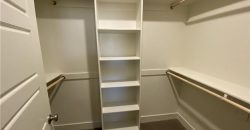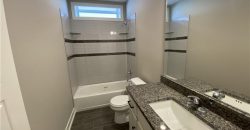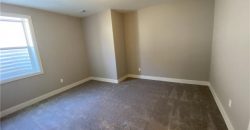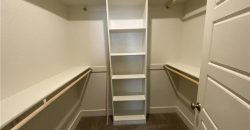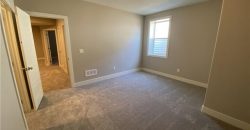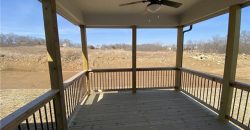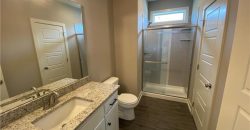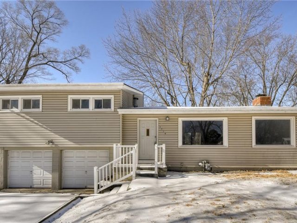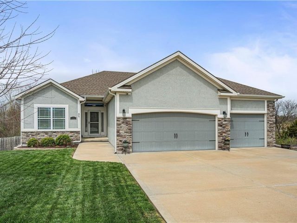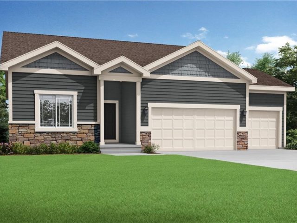8660 NW 74th Terrace, Kansas City, MO 64152 | MLS#2358477
2358477
Property ID
3,092 SqFt
Size
5
Bedrooms
4
Bathrooms
Description
Former Model home NOW FOR SALE! Home is Completed and Move-in ready! The Dixon II is a beautiful reverse 1.5 floorplan that features a large open kitchen, 3-car garage, and main floor master. This home boasts engineered hardwood flooring throughout most of the main floor. Outstanding master suite with a huge master bedroom closet. Master bedroom is spacious with tray vaulted ceilings and a ceiling fan. The bath suite includes quartz countertops, dual vanities, tile flooring, a walk in shower, a soaking tub, and a separate toilet room. Main floor guest suite features an en-suite full bathroom with granite counters and decorative tile finishes. A Mudroom and laundry station off the garage makes for a convenient and tidy home. Granite kitchen finishes, stainless steel appliances, and stone fireplace with a TV Hook up. All square footage is approximate.
Address
- Country: United States
- Province / State: MO
- City / Town: Kansas City
- Neighborhood: Highland Meadows
- Postal code / ZIP: 64152
- Property ID 2358477
- Price $499,900
- Property Type Single Family Residence
- Property status Pending
- Bedrooms 5
- Bathrooms 4
- Year Built 2024
- Size 3092 SqFt
- Land area 0.19 SqFt
- Garages 3
- School District Park Hill
- High School Park Hill
- Middle School Congress
- Elementary School Prairie Point
- Acres 0.19
- Age 2 Years/Less
- Bathrooms 4 full, 0 half
- Builder Unknown
- HVAC ,
- County Platte
- Dining Eat-In Kitchen,Kit/Dining Combo
- Fireplace 1 -
- Floor Plan Ranch,Reverse 1.5 Story
- Garage 3
- HOA $115 / Annually
- Floodplain No
- HMLS Number 2358477
- Other Rooms Main Floor BR,Main Floor Master,Mud Room
- Property Status Pending
- Warranty Builder-1 yr
Get Directions
Nearby Places
Contact
Michael
Your Real Estate AgentSimilar Properties
Updated home with lots of New/ Newer- Open floor plan with fresh paint, updated kitchen included granite counter tops, newer luxury vinyl plank flooring throughout the main level. Bathroom has a fresh tile shower surround with new plumbing fixtures. Vinyl siding and windows for low exterior maintenance. The back deck overlooks a large fenced in […]
Breathtaking true ranch backing to trees and located in a quiet cul-de-sac! Right away you will notice the hardwood floors & warming fireplace in the living room. Open concept floorplan leads into the gourmet eat-in kitchen and boasts custom cabinets, granite counters, black stainless steel appliances and a large island. Dining area walks out to […]
Charming ranch-style home with 2 bedrooms and 2 baths situated on a dead-end street in Historic Excelsior Springs. Enjoy a bright and sunny kitchen. The formal dining area provides a setting for hosting dinners and creating lasting memories. A generously sized deck awaits, offering the perfect spot for relaxation and outdoor entertaining. Spacious detached garage […]
Build Job. Sold before processed.

