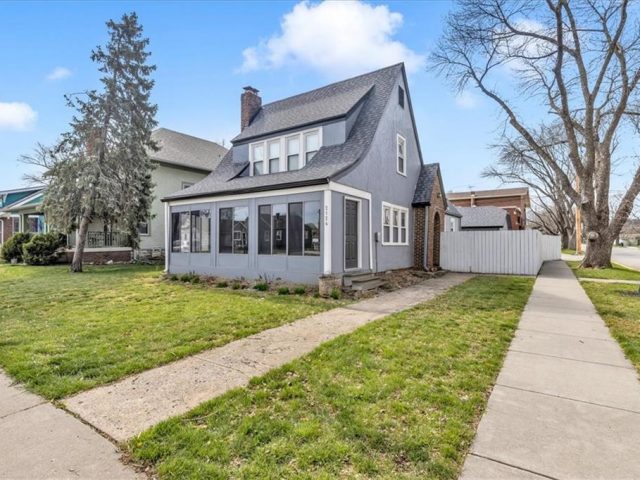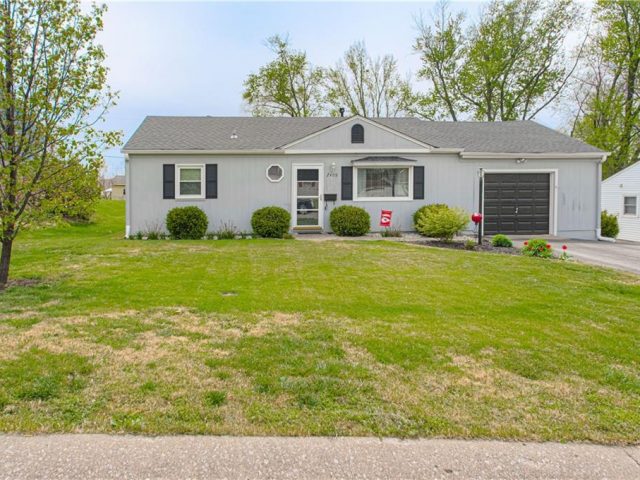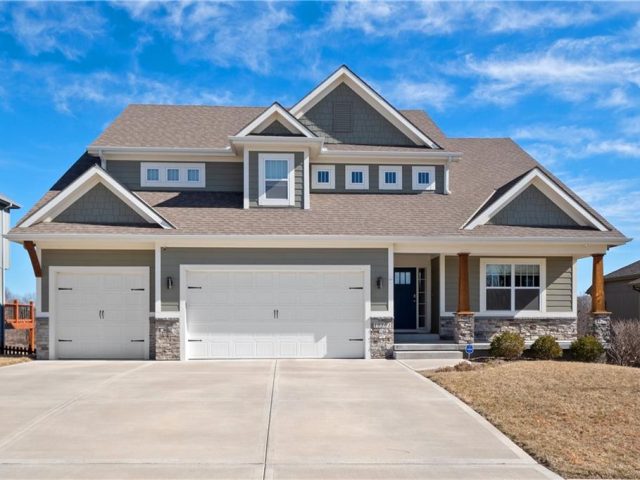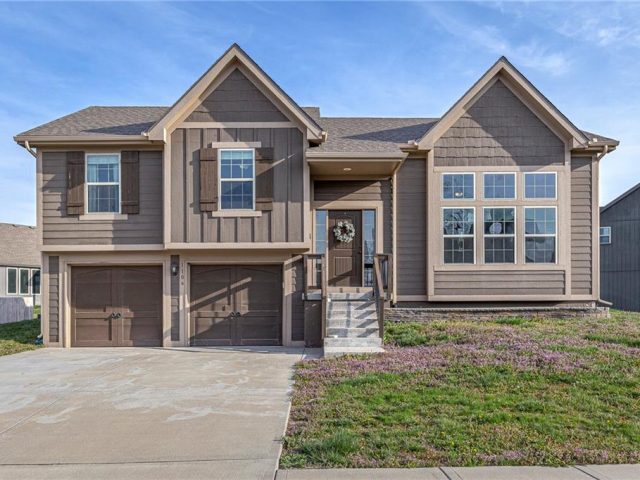14007 NW 73rd Street, Kansas City, MO 64152 | MLS#2476678
2476678
Property ID
5,158 SqFt
Size
4
Bedrooms
4
Bathrooms
Description
Back on Market. No fault to sellers.. Take advantage of the opportunity. Entertainers Dream!!! All electric home. Large entrance opens to 16 ft ceilings with floor to ceiling fireplace, beautiful wood beams and windows that let in all the natural light. Engineerind flooring thuout most of the home. Kitchen with granite counters, large island with induction cooktop, trash compactor, SS appliances and pantry. Breakfast area has vaulted ceiling, bay windows and built ins. More seating in the formal dining room. Main floor laundry. First floor Master Bed has
14×5 bath with handicapp shower. Bed 3 & 4 are good size. A second 16×24 master bedroom is on the 2nd floor with an amazing 15×12 sitting room.
Catwalk from master to office/tv room with built-ins that overlooks the family room. Great view. All newer double hung thermal windows.
Entertain in the lower level. WOW WOW WOW Invite your friends. 20 ft full bar from Kelsos pizza.. Backside of the bar came from A Streetcar Named Desire from Crown Center. Fridge and dishwasher. Full bar service. They will be impressed for sure. Family room to cozy up to the fireplace. A 4th bath. 22×11 excercise room with rubber mat flooring. Walk out to huge patio with hot tub and fire pit. Cool off in the summer with the above ground pool. Relax on the deck and listen to all the sounds of nature and watch the wildlife on the 2.6 acre lot. Home is handicapp accessible with chair lift going to lower level. This is a remarkable home in a sought after neighborhood.
Address
- Country: United States
- Province / State: MO
- City / Town: Kansas City
- Neighborhood: Countrywood
- Postal code / ZIP: 64152
- Property ID 2476678
- Price $700,000
- Property Type Single Family Residence
- Property status Pending
- Bedrooms 4
- Bathrooms 4
- Year Built 1979
- Size 5158 SqFt
- Land area 2.68 SqFt
- Garages 2
- School District Park Hill
- Acres 2.68
- Age 41-50 Years
- Bathrooms 4 full, 0 half
- Builder Unknown
- HVAC ,
- County Platte
- Dining Breakfast Area,Formal
- Fireplace 1 -
- Floor Plan 1.5 Stories
- Garage 2
- HOA $ /
- Floodplain No
- HMLS Number 2476678
- Other Rooms Balcony/Loft,Breakfast Room,Den/Study,Exercise Room,Family Room,Main Floor BR,Main Floor Master
- Property Status Pending
Get Directions
Nearby Places
Contact
Michael
Your Real Estate AgentSimilar Properties
Discover a rare find in North Kansas City with this captivating Tudor home! Boasting four bedrooms and nestled on a spacious corner lot, this property offers both charm and functionality. A detached two-car garage provides ample parking and storage space. Step inside to find a cozy enclosed porch, updated master bathroom, and modernized roof, plumbing, […]
This completely updated 3 bed 1 bath home has all new everything!! HVAC and Roof are newer Entertain on your closed in porch, beautiful flat lawn and flowers everywhere. All appliances stay with the property ****UNDER CONTRACT***** SHOW FOR BACK UP ONLY *****
Presenting this almost new Kansas City, MO residence where meticulous upkeep meets refined comfort. With a beautifully maintained front and three-car garage, the covered porch invites relaxation. The 0.23-acre lot features a fully fenced backyard adjoining a peaceful green space for seclusion. Inside, a foyer leads to a versatile office or extra bedroom with a […]
Welcome to this meticulously maintained California Split, conveniently located in a newer subdivision of Kearney! Walk in to an open concept, featuring vaulted ceilings and tons of natural light. The great room offers grand tinted windows, custom built shelving, and a built-in window bench. Walk up stairs to the kitchen and dining area where you […]

























































































































