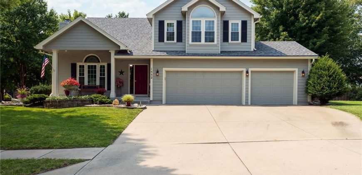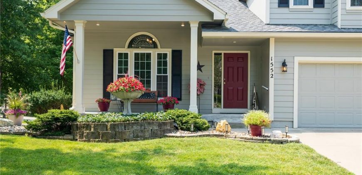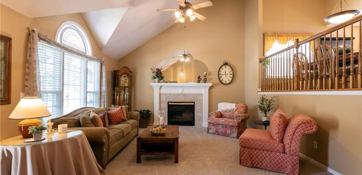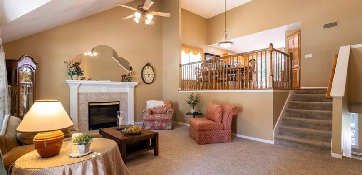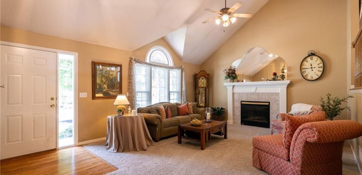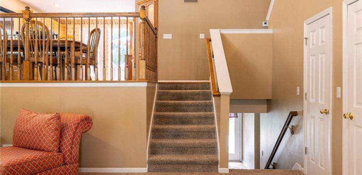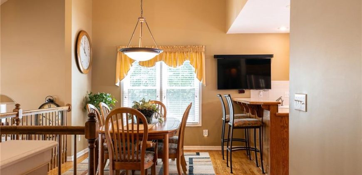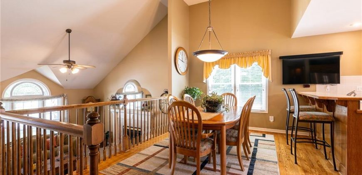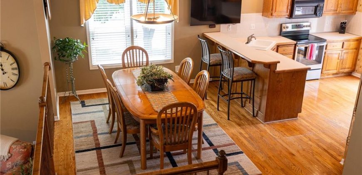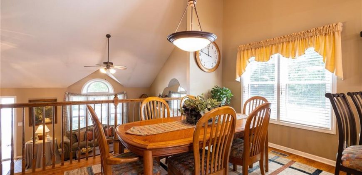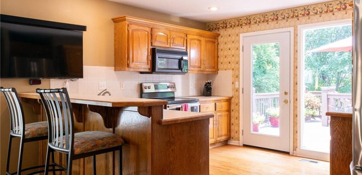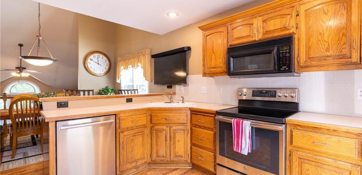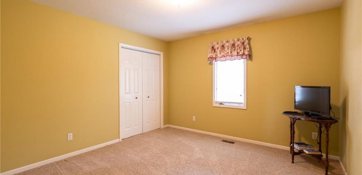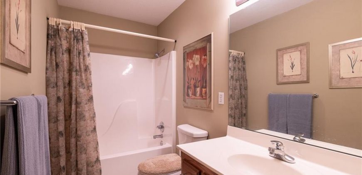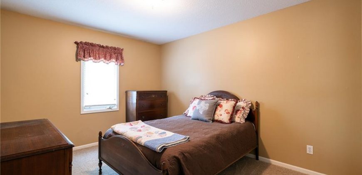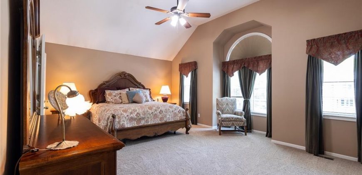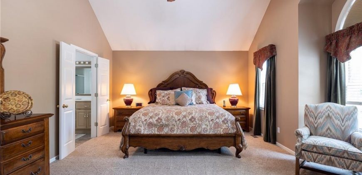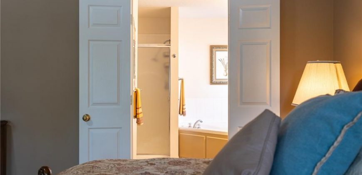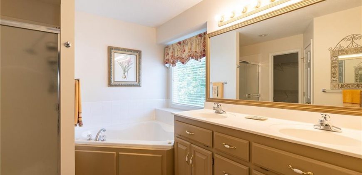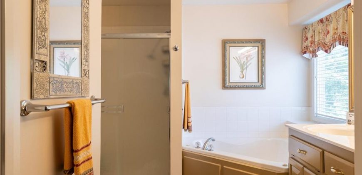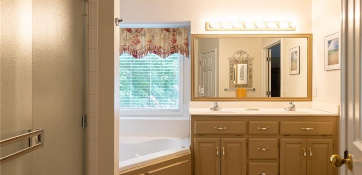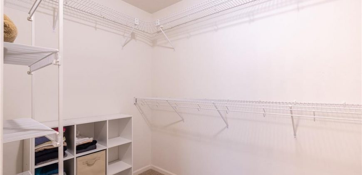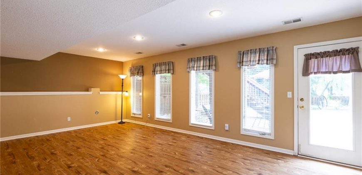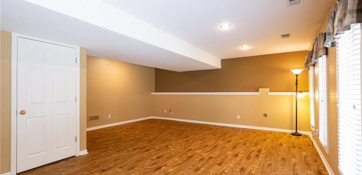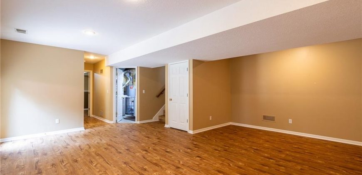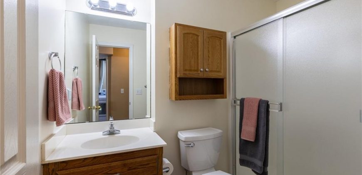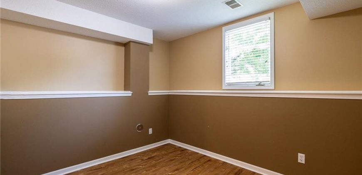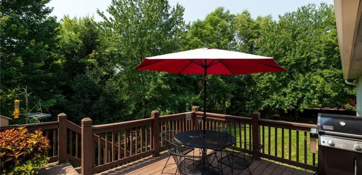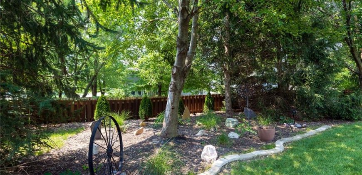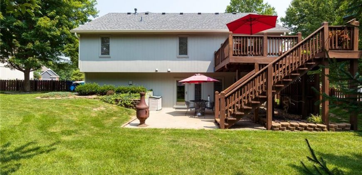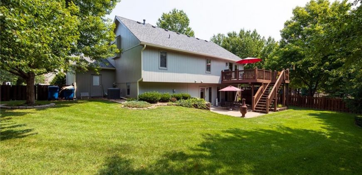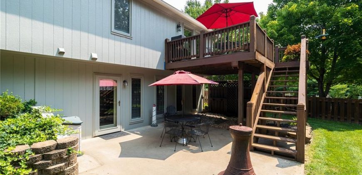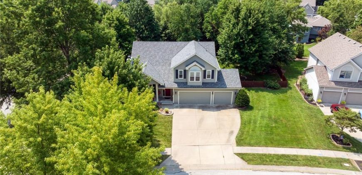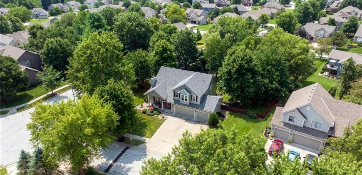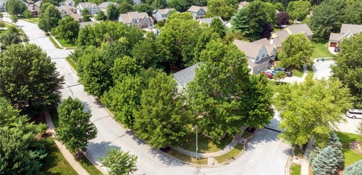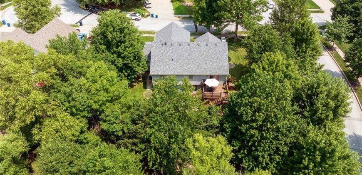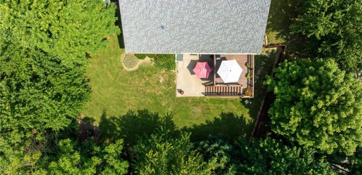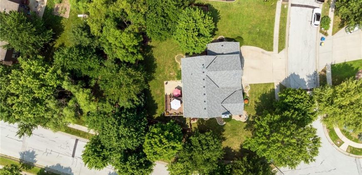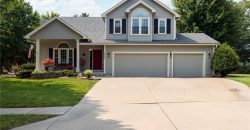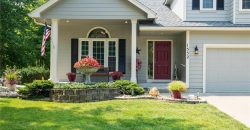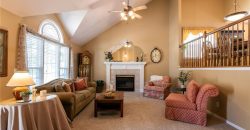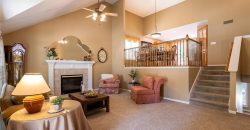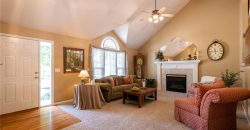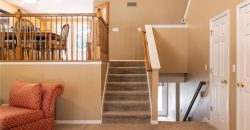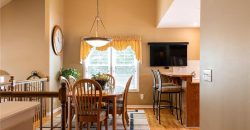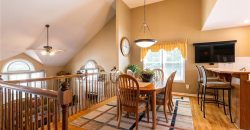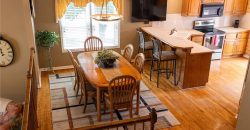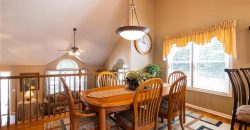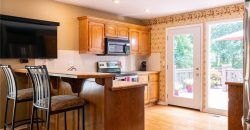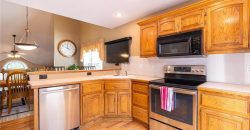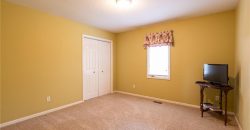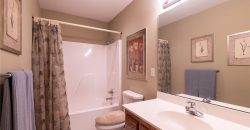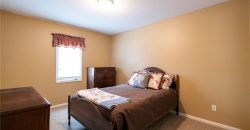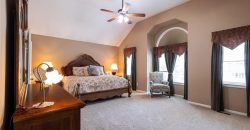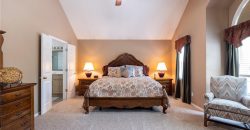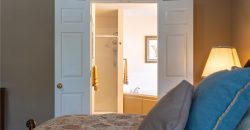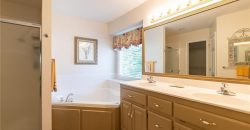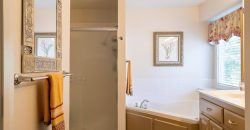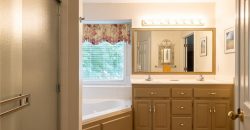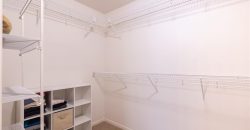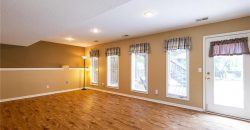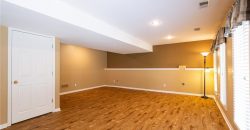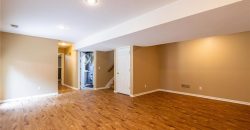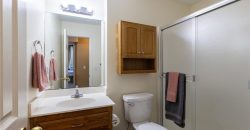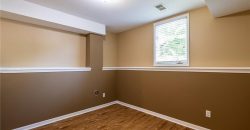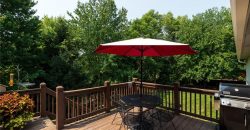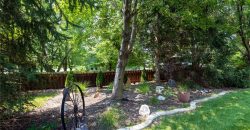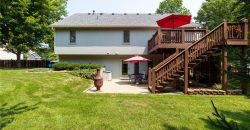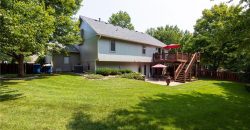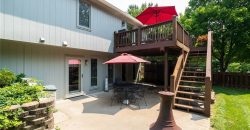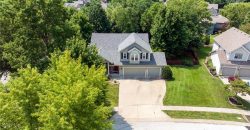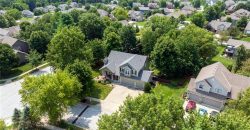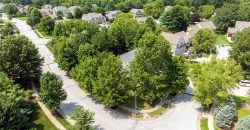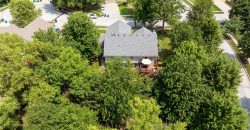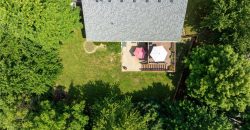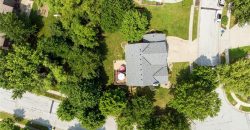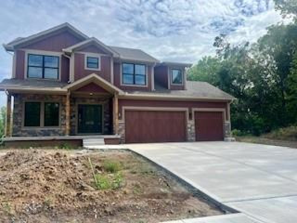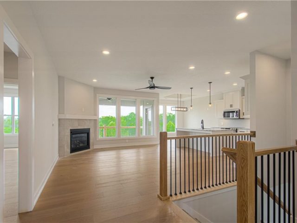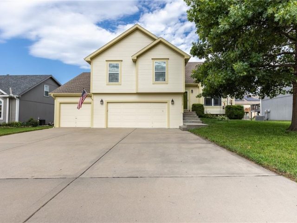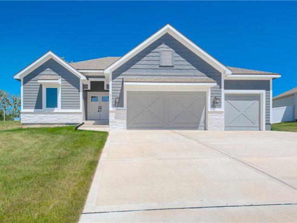1552 Parkside Drive, Liberty, MO 64068 | MLS#2496071
2496071
Property ID
2,156 SqFt
Size
3
Bedrooms
3
Bathrooms
Description
Lovely split level home on a large corner lot with beautiful landscaping surrounded by mature trees front and back.Large great room with vaulted ceilings and a fireplace. 3 bedrooms, 3 full baths and a finished rec room. Large primary bedroom en suite with spacious bathroom, double vanities, jacuzzi tub and walk in closet. An extra finished room in the basement that would be perfect for an office or workout room. Subbasement adds extra space (244 sq ft) for a theater room, extra storage or a large office. Basement walks out to the beautiful and manicured back yard with a patio. Upper deck perfect for entertaining and relaxing. 3 car garage with lots of storage. New roof, gutters and exterior paint 2023.New HVAC and hot water tank 2017.New stove and dishwasher 2022. Parkside Drive is on a culdusac. Liberty Schools. Pre approval must accompany the contract and a 1% EMD.
Address
- Country: United States
- Province / State: MO
- City / Town: Liberty
- Neighborhood: Withersfield
- Postal code / ZIP: 64068
- Property ID 2496071
- Price $399,500
- Property Type Single Family Residence
- Property status Active
- Bedrooms 3
- Bathrooms 3
- Size 2156 SqFt
- Land area 0.39 SqFt
- Label OPEN HOUSE: 2024-07-27 (Sat)
- Garages 3
- School District Liberty
- High School Liberty
- Middle School Liberty
- Elementary School Alexander Doniphan
- Acres 0.39
- Age 21-30 Years
- Bathrooms 3 full, 0 half
- Builder Unknown
- HVAC ,
- County Clay
- Dining Eat-In Kitchen
- Fireplace 1 -
- Floor Plan Front/Back Split,Split Entry
- Garage 3
- HOA $325 / Annually
- Floodplain Unknown
- HMLS Number 2496071
- Open House Sat July 27 (1pm to 3pm)
- Other Rooms Office,Subbasement
- Property Status Active
Get Directions
Nearby Places
Contact
Michael
Your Real Estate AgentSimilar Properties
Gorgeous new construction home in Kearney! This home is currently under construction and in the finishing stages. Stunning family room with floor to ceiling stone fireplace and large windows to let in the sunlight. Hardwood kitchen with quartz countertops. Front flex room could be Formal Dining, Den, Office, Kids Playroom, etc. Tile in all bathrooms, […]
The Edgar Plan By Houston Home Builders is a Reverse 1.5 that boasts an Open Concept Main Floor and all one Level Living. With The Master Suite which walk out to the covered trek deck and Spa like bathroom which flows to oversized walk-in closet and the laundry. This home offers an additional bedroom and […]
Well maintained one owner home. Fresh paint on the exterior and interior. Newer HVAC. Award winning Smithville Schools. Close to HWY and shopping. Plenty of room in 3 car garage. Nice storage in the basement. Large master suite. This home is ready for a new owner.
NEW CONSTRUCTION COMPLETE!! New Ranch with Finished basement! Open floor plan 4 bedrooms, 3 baths, 3 car garage, covered patio, and level yard. Great Room features a stone to ceiling fireplace and built ins. UPSCALE features include: Hardwoods, tile, stone, trim, Carpet, and quartz countertops. Great open Kitchen with a Stylish island, wonderful detail, kitchen […]

