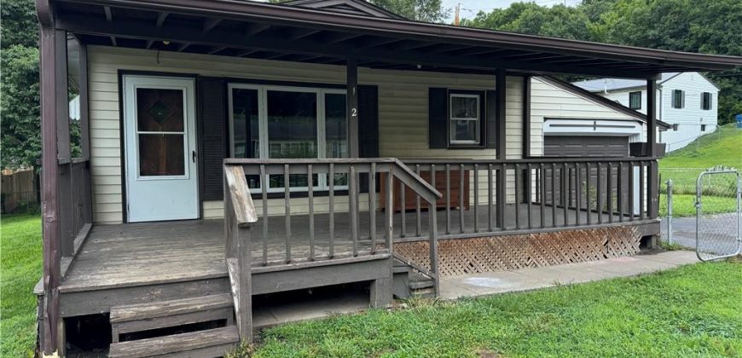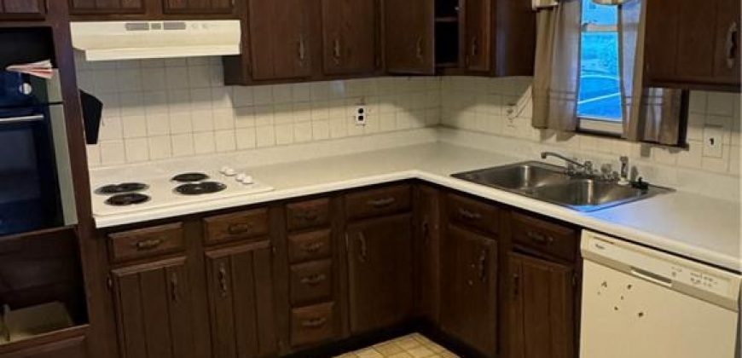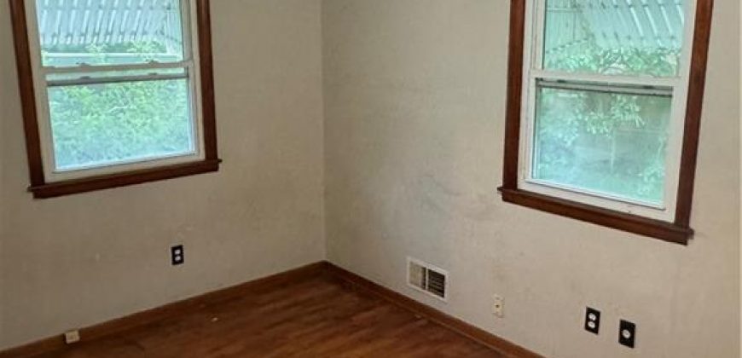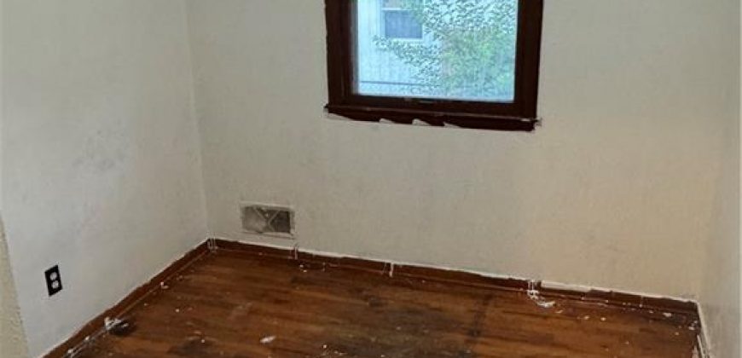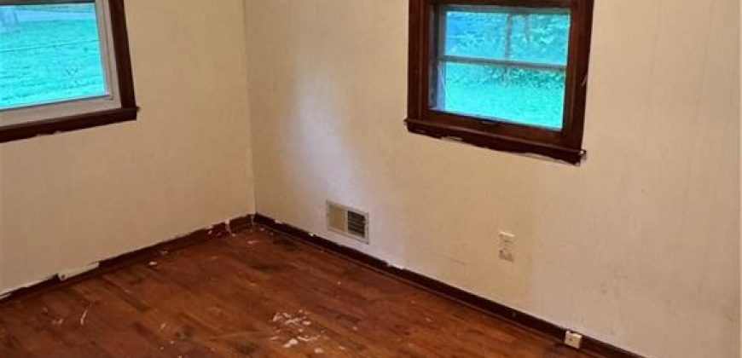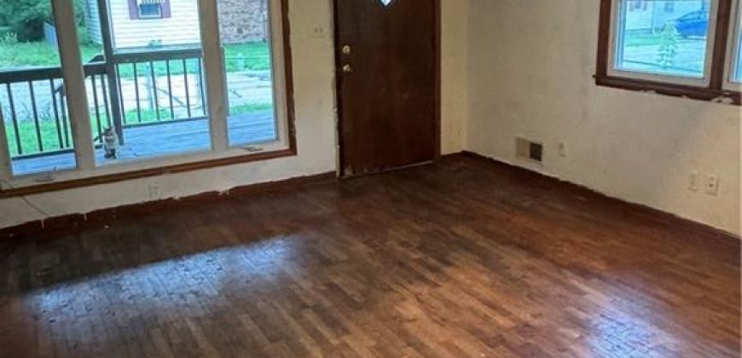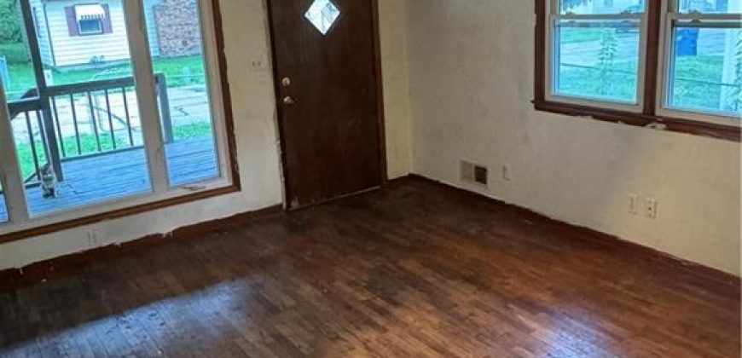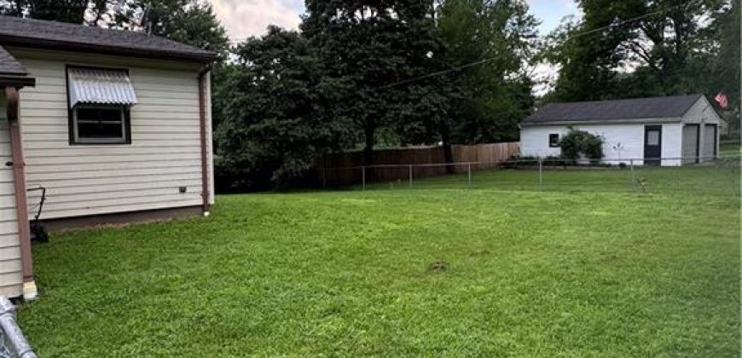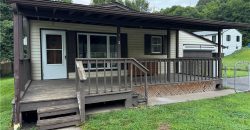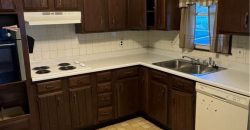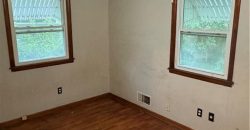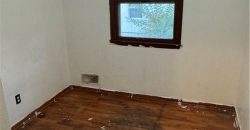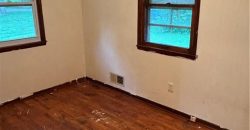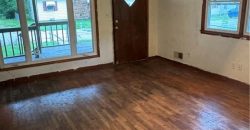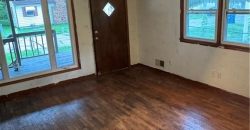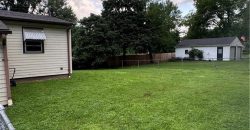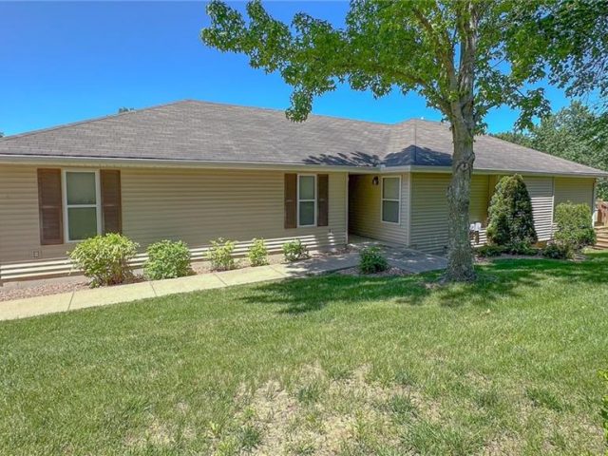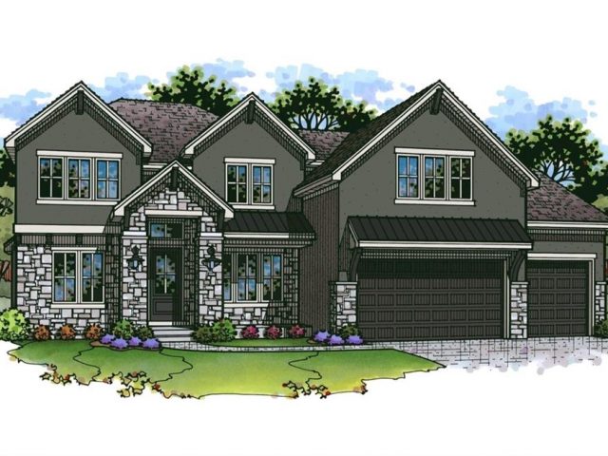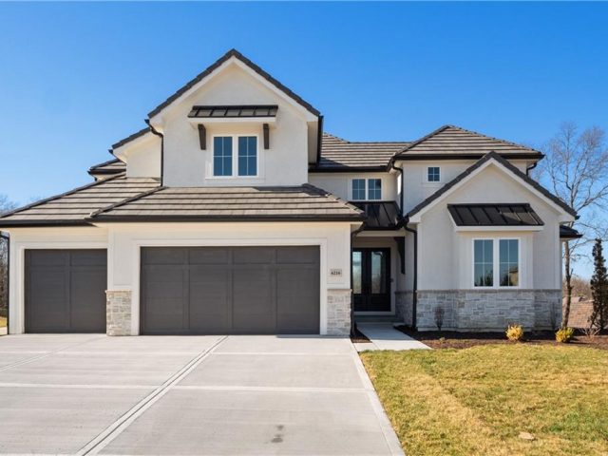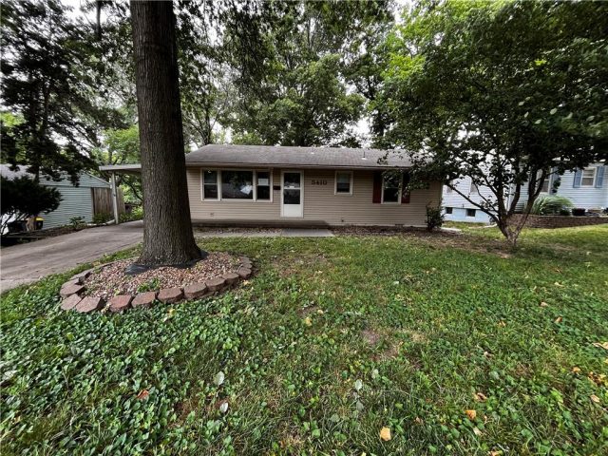102 Berton Road, Excelsior Springs, MO 64024 | MLS#2496393
2496393
Property ID
840 SqFt
Size
3
Bedrooms
1
Bathroom
Description
Nice bungalow/ranch with large covered front porch. Situated on level fenced lot for pets or kids. Needs some TLC. Wood floors needs to be redone or carpeted, bathroom in need of repair but it has a cute kitchen with nice stainless refrigerator.
Address
- Country: United States
- Province / State: MO
- City / Town: Excelsior Springs
- Neighborhood: Other
- Postal code / ZIP: 64024
- Property ID 2496393
- Price $125,000
- Property Type Single Family Residence
- Property status Pending
- Bedrooms 3
- Bathrooms 1
- Year Built 1962
- Size 840 SqFt
- Land area 0.17 SqFt
- Garages 1
- School District Excelsior Springs
- Acres 0.17
- Age 51-75 Years
- Bathrooms 1 full, 0 half
- Builder Unknown
- HVAC ,
- County Clay
- Dining Eat-In Kitchen
- Fireplace -
- Floor Plan Bungalow,Ranch
- Garage 1
- HOA $0 / None
- Floodplain Unknown
- HMLS Number 2496393
- Property Status Pending
Get Directions
Nearby Places
Contact
Michael
Your Real Estate AgentSimilar Properties
Welcome to your dream home, thoughtfully designed with full wheelchair accessibility! This custom-built residence offers zero-entry access from both the front door and garage, ensuring ease of movement throughout the entire home. The master bedroom is a haven of comfort, featuring wide doors and a wheelchair-accessible en-suite bathroom equipped with a zero-entry shower and an […]
Don’t miss the opportunity to make this award-winning plan your home! The Jefferson Traditional by Patriot Homes is perfectly situated on a cul-de-sac lot backing to green space for added privacy and showcases classic stone and stucco design. The main level includes a drop zone, laundry room, powder room, well-equipped kitchen, breakfast nook, dining room, […]
AWARD WINNING BUILDER- CASA BELLA’S newest plan- The Glendale Grande! This fabulous 1.5 story will blow you away with fresh new layout, high end finishes and classic Casa Bella quality! Featuring 5 bedrooms and 4 baths! HUGE 2 story living room with a wall of windows in the great room gives abundant light and open […]
Darling little ranch style home situated in a quiet, established neighborhood. Come bring your imagination and ideas to make this diamond sparkle again!! HUD home sold as is.

