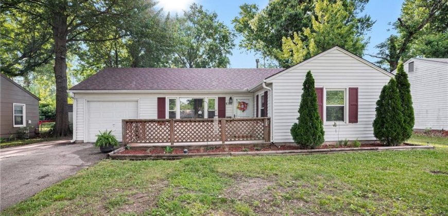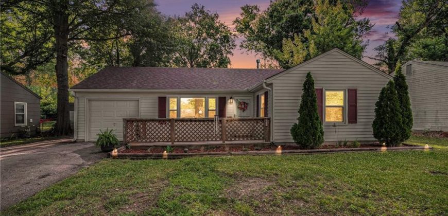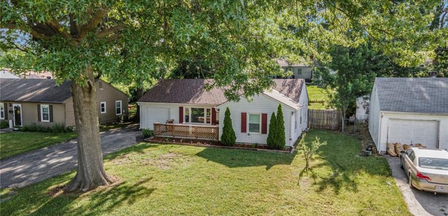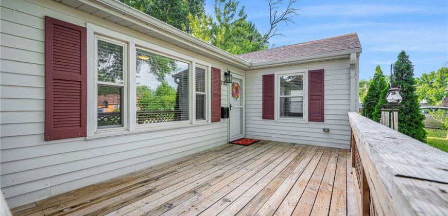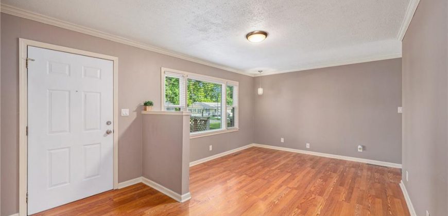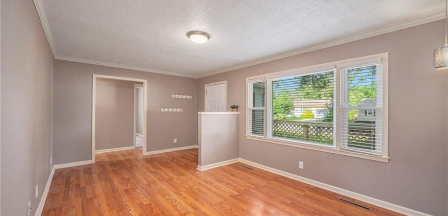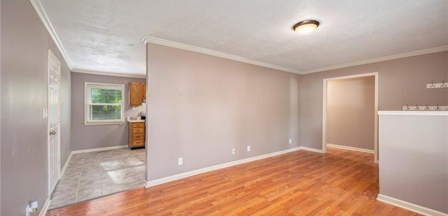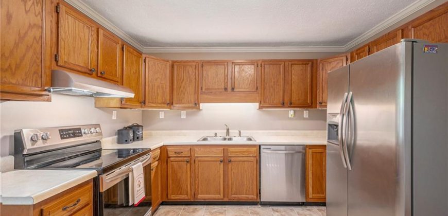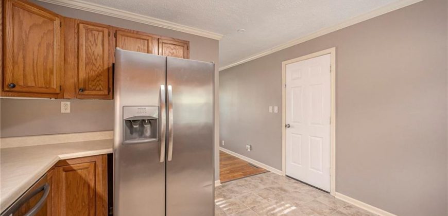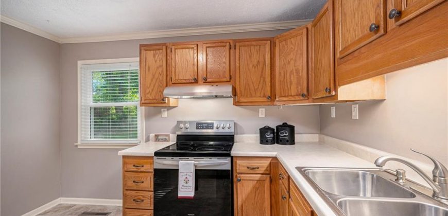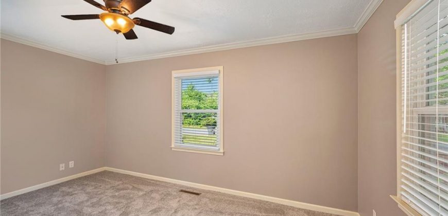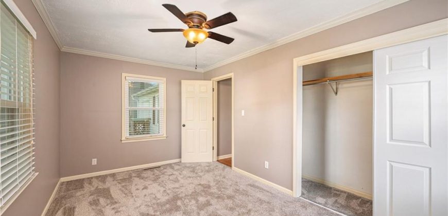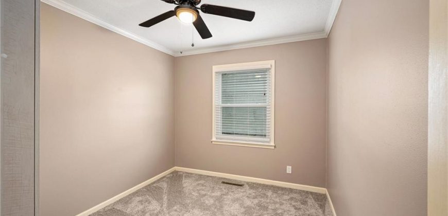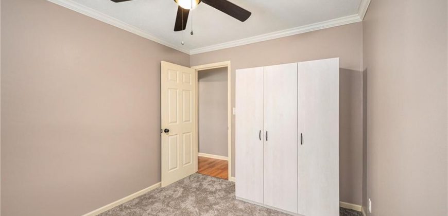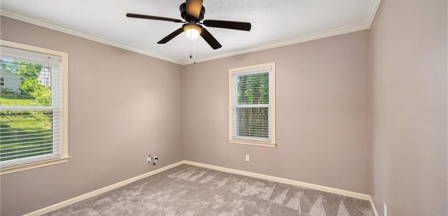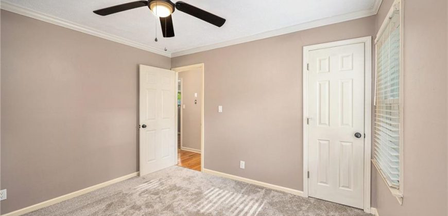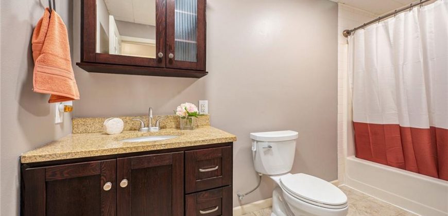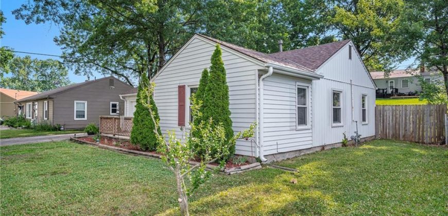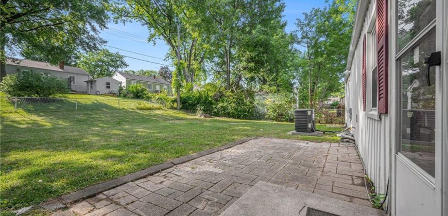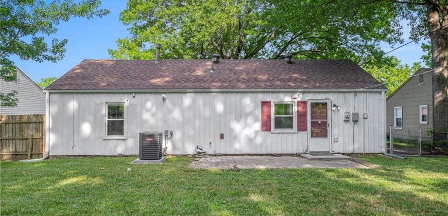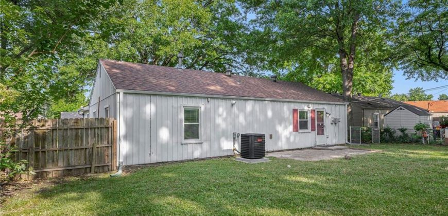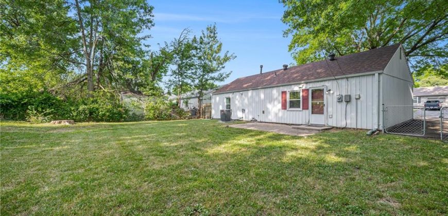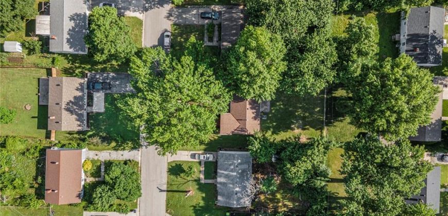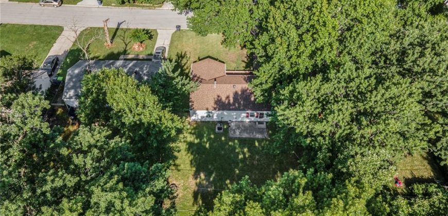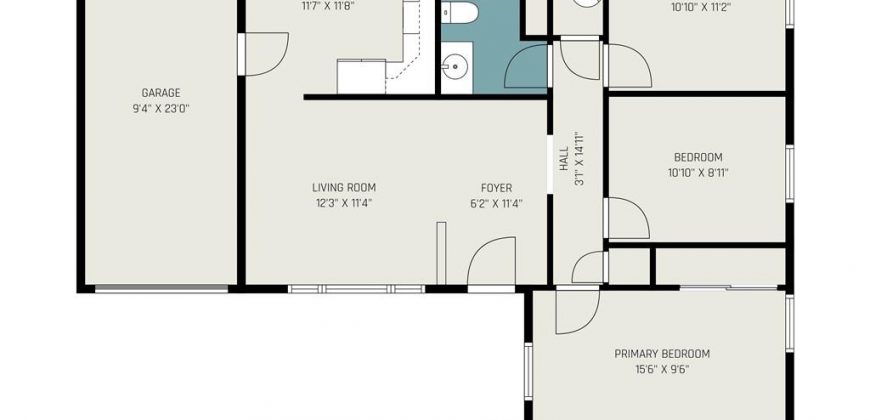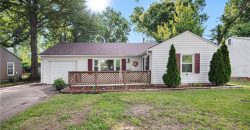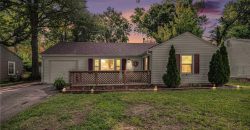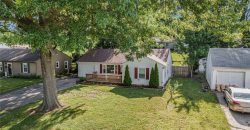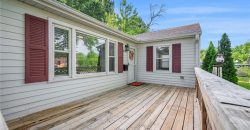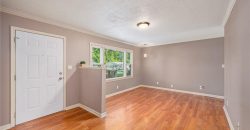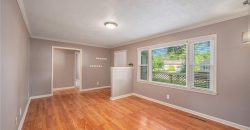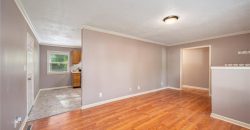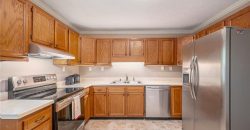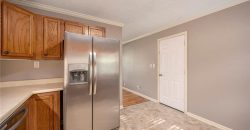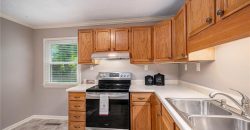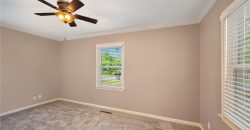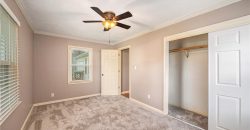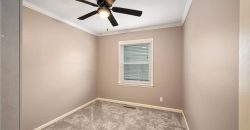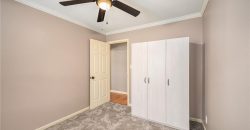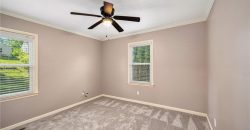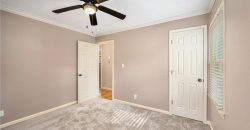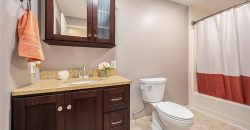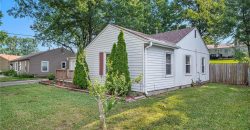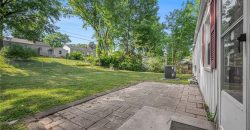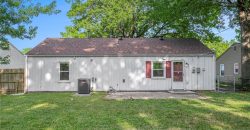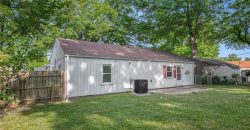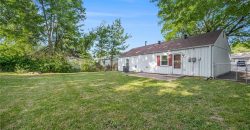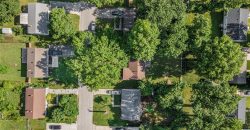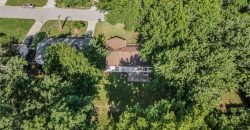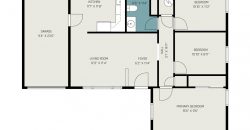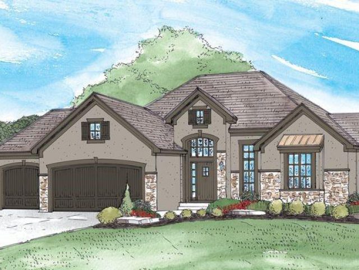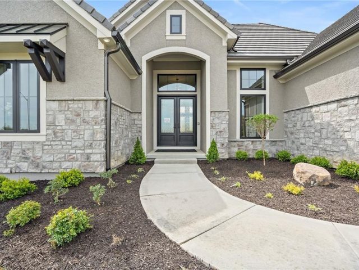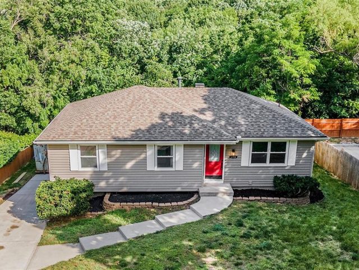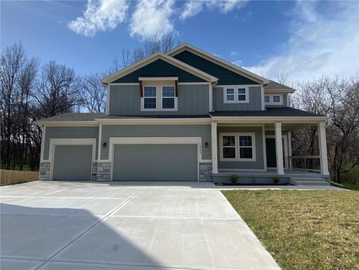6703 N Charlotte Street, Gladstone, MO 64118 | MLS#2496550
2496550
Property ID
976 SqFt
Size
3
Bedrooms
1
Bathroom
Description
Perfect for a First Time or Downsizing Buyer! True ranch home in the heart of the Northland. Close to shopping, parks and highway access to make your commute a breeze! As you step inside, you’re immediately greeted by tons of natural light from the large picture windows and beautiful wood floors. The modern, eat in kitchen features stainless steel appliances (that all stay) and ample cabinet space. This home’s bedrooms are nicely sized, featuring carpet and ceiling fans in all rooms. Fenced backyard boasts patio for relaxing. Mature trees provide nice shade from the hot summer sun. This property will not last long! Schedule your showing NOW!
Address
- Country: United States
- Province / State: MO
- City / Town: Gladstone
- Neighborhood: Bolling Heights
- Postal code / ZIP: 64118
- Property ID 2496550
- Price $215,000
- Property Type Single Family Residence
- Property status Pending
- Bedrooms 3
- Bathrooms 1
- Year Built 1954
- Size 976 SqFt
- Land area 0.19 SqFt
- Garages 1
- School District North Kansas City
- High School Oak Park
- Middle School Antioch
- Elementary School Oakwood Manor
- Acres 0.19
- Age 51-75 Years
- Bathrooms 1 full, 0 half
- Builder Unknown
- HVAC ,
- County Clay
- Dining Eat-In Kitchen
- Fireplace -
- Floor Plan Ranch
- Garage 1
- HOA $0 / None
- Floodplain No
- HMLS Number 2496550
- Property Status Pending
Get Directions
Nearby Places
Contact
Michael
Your Real Estate AgentSimilar Properties
Custom build of Morgan Reverse Plan by NMH. Sq footage and taxes are estimated.
CUSTOM BUILD- Exquisite & meticulous details are featured in the thoughtfully designed award winning Valentino Reverse plan by Casa Bella. High ceilings & walls of windows welcome in natural light. Its open design maximizes space & is perfect for entertaining. No detail is overlooked, from the kitchen for the most discerning chefs, to the spa-like […]
Views that go on for miles! Home nestled in a wooded haven. Beautiful remodel ready for you to call it home! Raised ranch that impresses with sparkling new bathrooms and kitchen plus a spacious and newly constructed back deck. An outdoor oasis with mature trees overtaking the elevated view, the back deck feels secluded and […]
Build Job for comps only.

