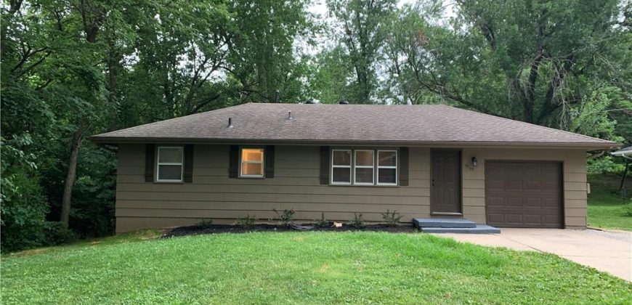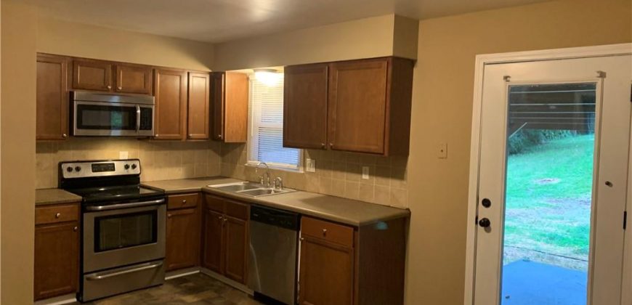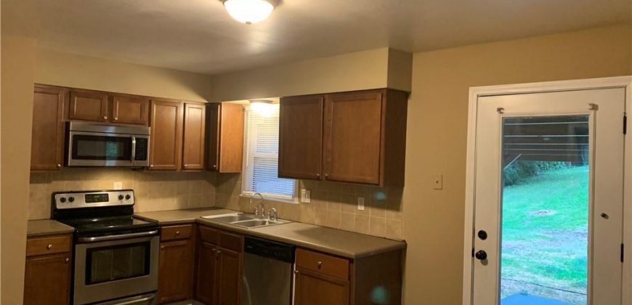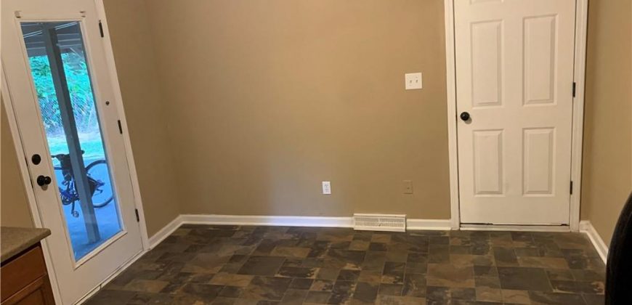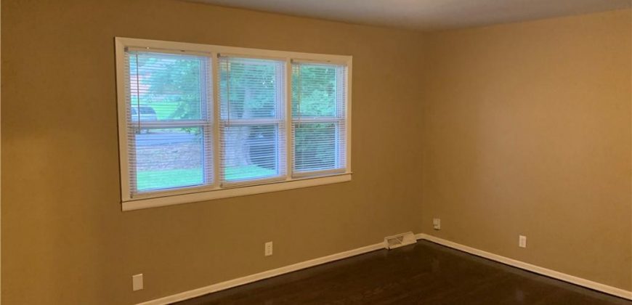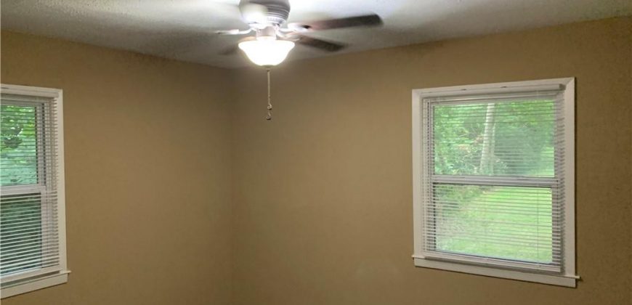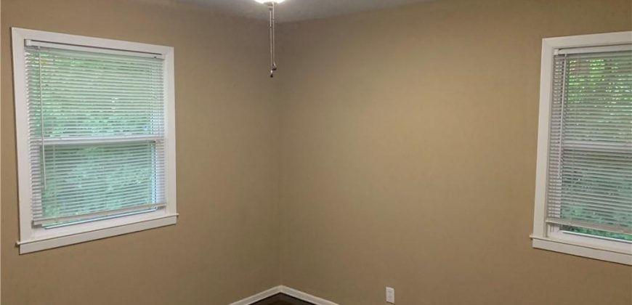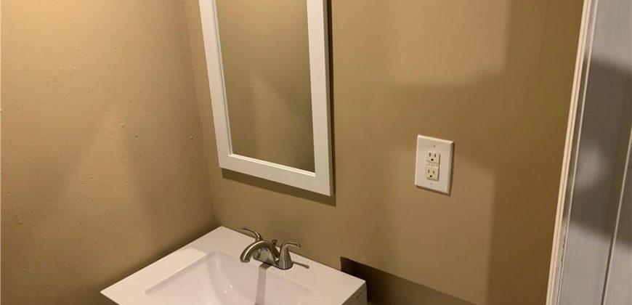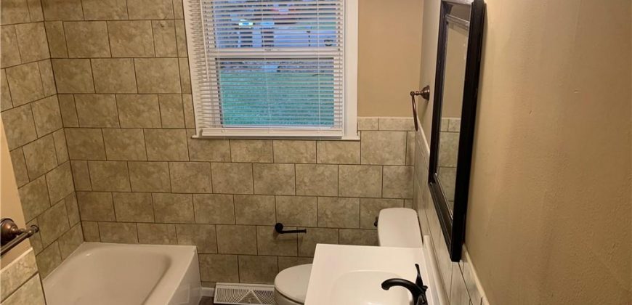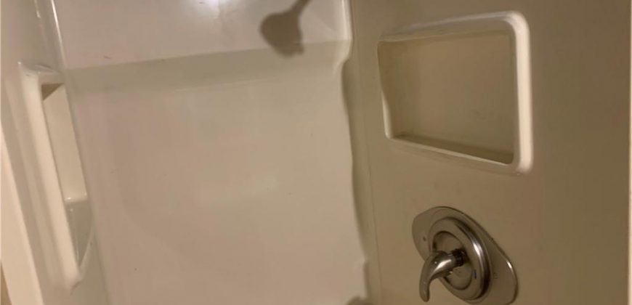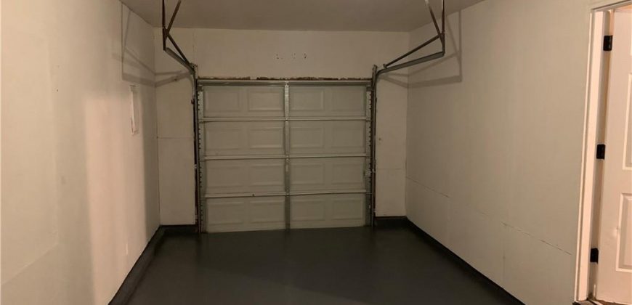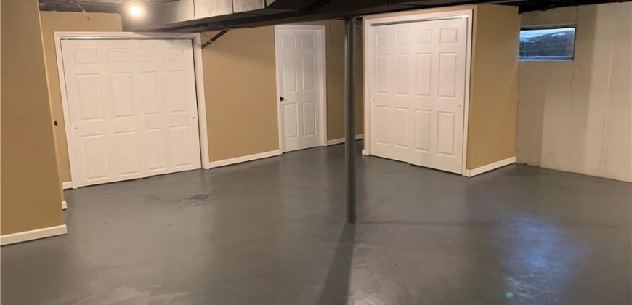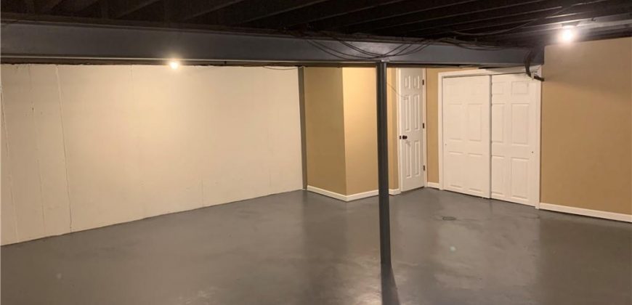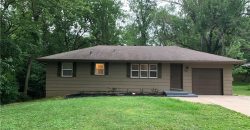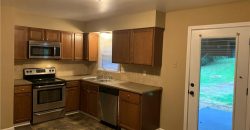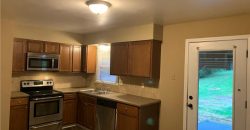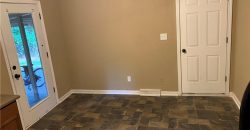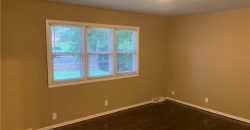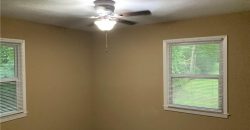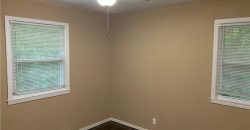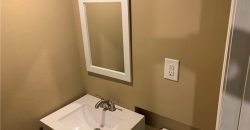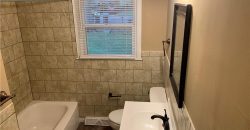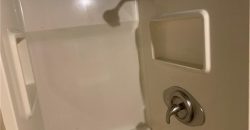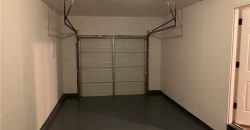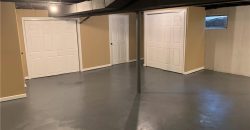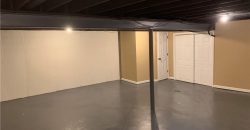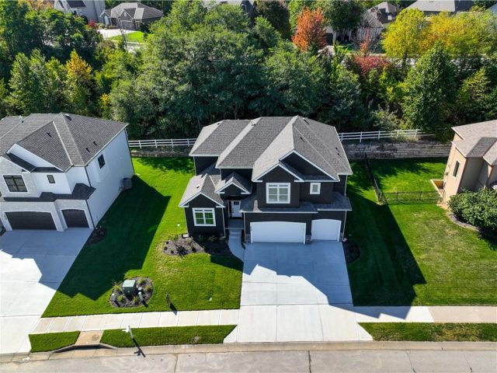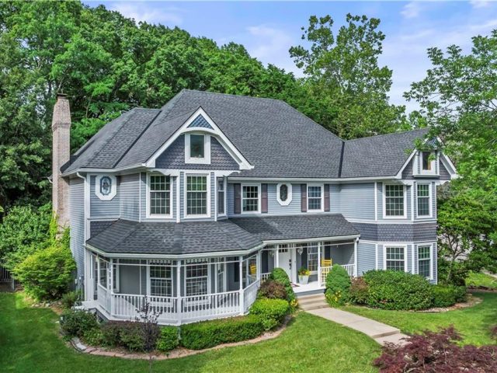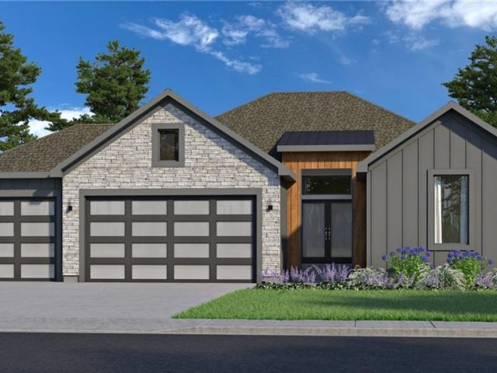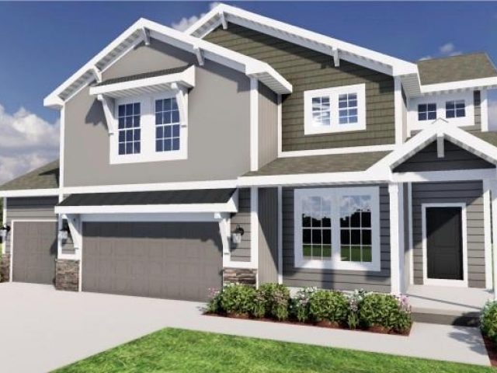4138 N Bellefontaine Avenue, Kansas City, MO 64116 | MLS#2496463
2496463
Property ID
1,441 SqFt
Size
3
Bedrooms
2
Bathrooms
Description
New/newer: architectural shingle roof, thermal windows, garage door, interior paint, refinished oak floors, luxury vinyl plank in bathrooms. This true ranch home has a very large shaded, treed lot. Large covered back patio to enjoy private yard. Plenty of parking. Inside was just refreshed. 6 panel doors, newer hardware, lights and fans. Move in ready home comes with warranty. Owner/agent.
Address
- Country: United States
- Province / State: MO
- City / Town: Kansas City
- Neighborhood: Midland Heights
- Postal code / ZIP: 64116
- Property ID 2496463
- Price $225,000
- Property Type Single Family Residence
- Property status Active
- Bedrooms 3
- Bathrooms 2
- Year Built 1960
- Size 1441 SqFt
- Land area 0.46 SqFt
- Garages 1
- School District North Kansas City
- High School Winnetonka
- Middle School Maple Park
- Elementary School Winnwood
- Acres 0.46
- Age 51-75 Years
- Bathrooms 2 full, 0 half
- Builder Unknown
- HVAC ,
- County Clay
- Dining Eat-In Kitchen
- Fireplace -
- Floor Plan Ranch
- Garage 1
- HOA $0 / None
- Floodplain No
- HMLS Number 2496463
- Property Status Active
- Warranty Seller Provides
Get Directions
Nearby Places
Contact
Michael
Your Real Estate AgentSimilar Properties
Check out the newest addition to The National – the Northland’s premier golf course! This two-story stunner is sure to impress even the pickiest of buyers. The foyer is light-filled and welcoming, leading to a true office area with built-in storage and privacy behind glass French doors. The expansive great room, kitchen, and dining area […]
NEW PRICE! SPACIOUS VICTORIAN HOME ON A CORNER LOT WITH IN-GROUND POOL! Grand entry begins with the inviting covered front porch and continues inside with double curved sweeping staircases and soaring ceiling with a chandelier from the former Salina, KS Post office! Fresh neutral paint! Built with attention to detail: beautiful woodwork, stained glass inserts […]
This spacious 4-bedroom, 3-bath home with a 3-car garage offers a perfect blend of comfort and style. Enjoy the Somerset plan by Elevate Design + Build which is designed for effortless elegance. Meal preparation is a breeze with both a butler’s pantry (with sink and wine fridge) and a walk-in pantry adjoining your contemporary kitchen. […]
Introducing our new floor plan : The Cypress! This gorgeous two story show stopper will feature an open floor plan on the main level with the living, kitchen and dining area, along with a half bath and dedicated flex room or office space off entry. The upstairs has 4 bedrooms, including the primary suite, laundry […]

