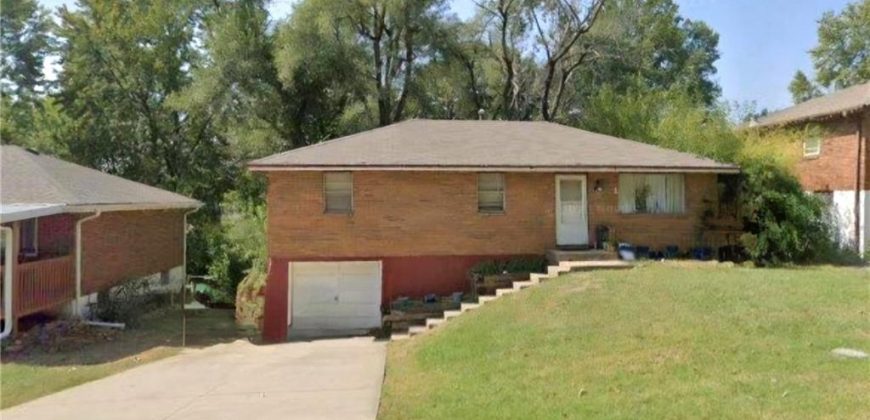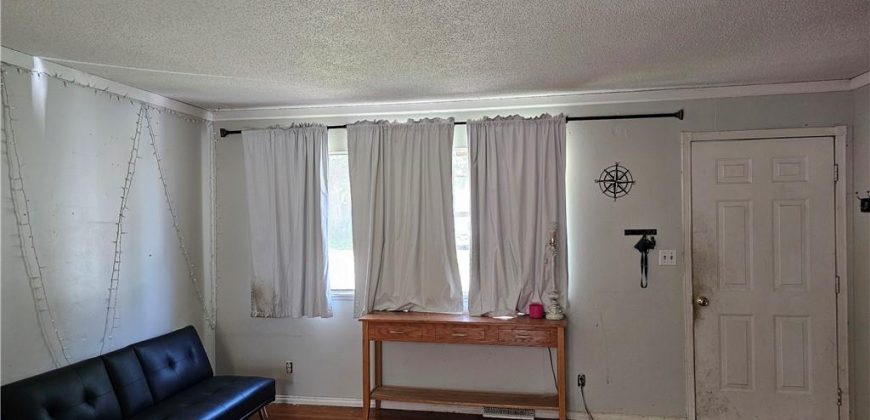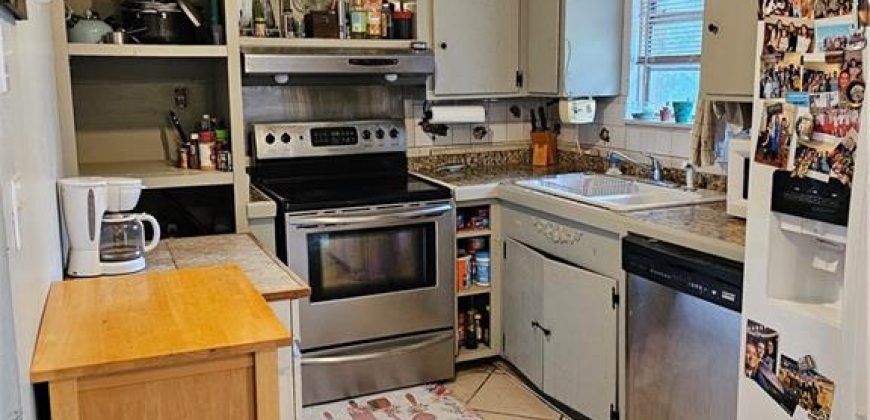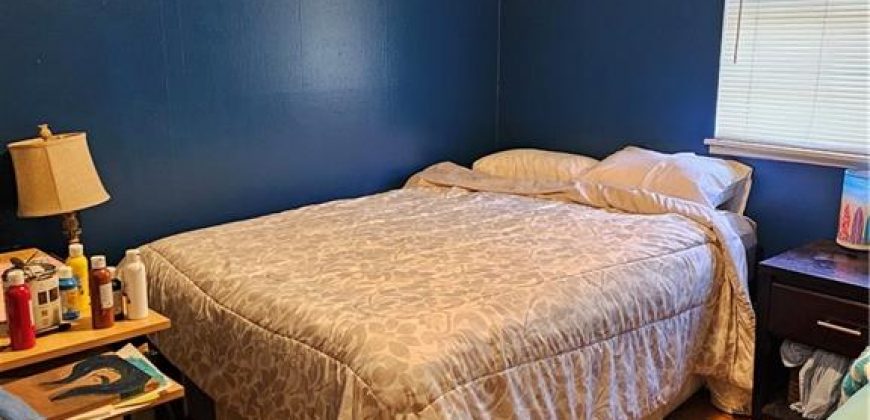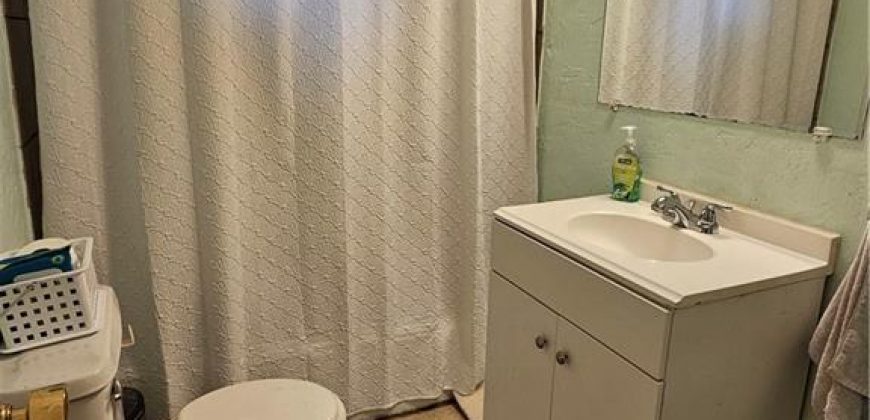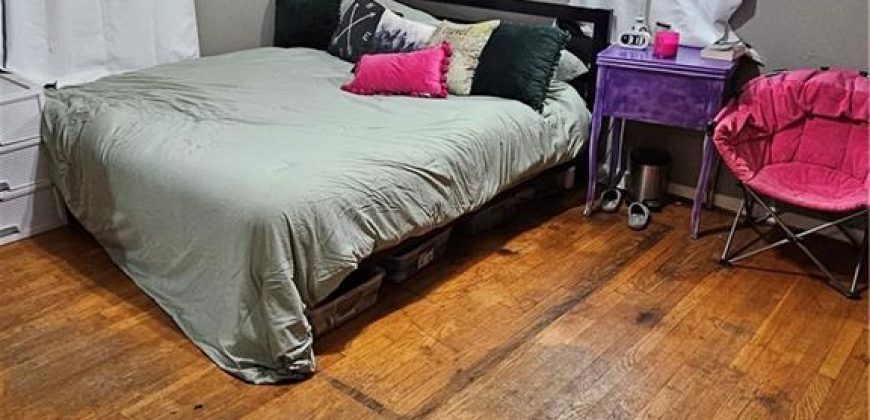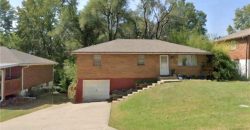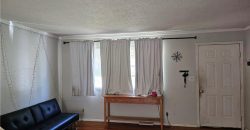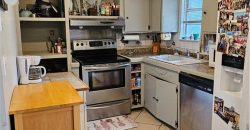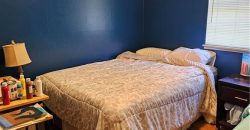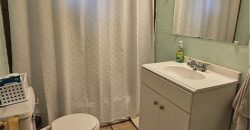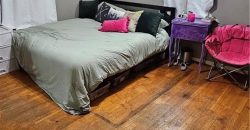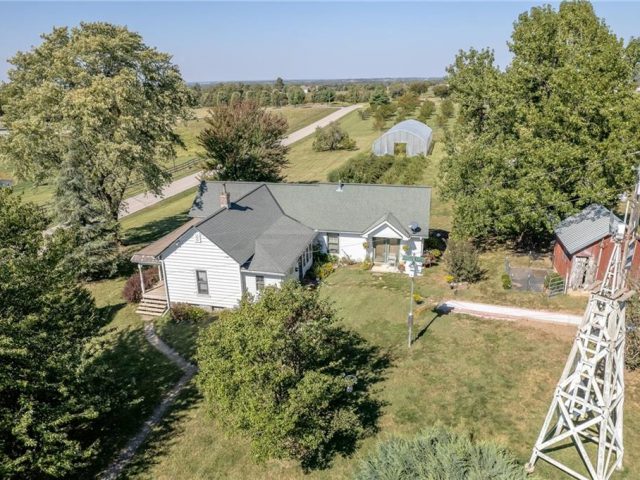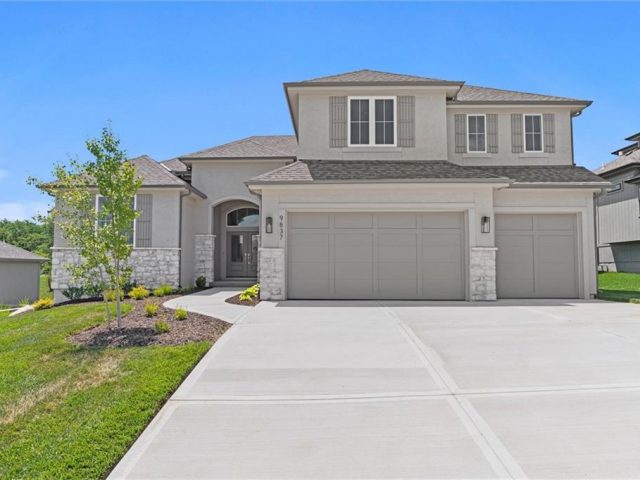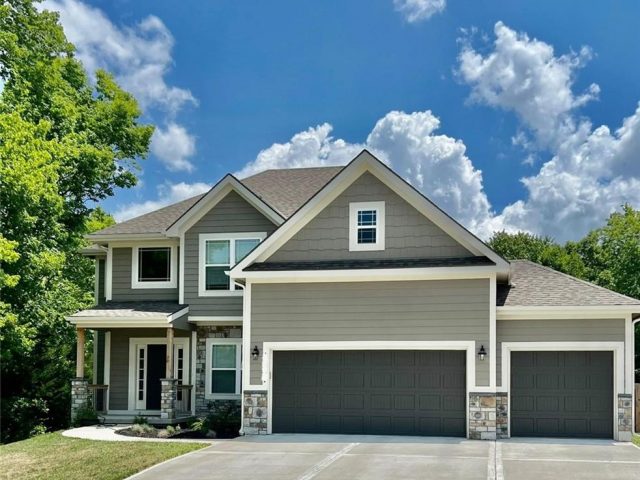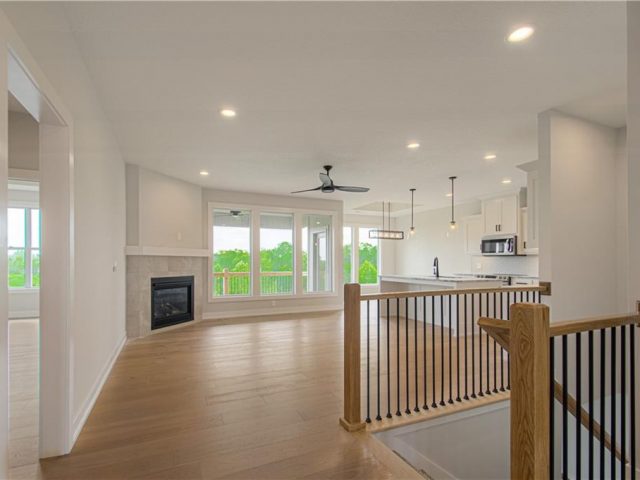4814 N White Avenue, Kansas City, MO 64119 | MLS#2492269
2492269
Property ID
1,161 SqFt
Size
3
Bedrooms
1
Bathroom
Description
Looking for a home in the Northland, with prime location? This is it! This home has hardwood floors, a new oven and new landscaping. Ready to make your own with some TLC! A new garage door is on order. Tenant is in process of moving. Backyard does have a contract to be cleaned up, rain keeps delaying it.
Address
- Country: United States
- Province / State: MO
- City / Town: Kansas City
- Neighborhood: Claymount Gardens
- Postal code / ZIP: 64119
- Property ID 2492269
- Price $200,000
- Property Type Single Family Residence
- Property status Active
- Bedrooms 3
- Bathrooms 1
- Year Built 1965
- Size 1161 SqFt
- Land area 0.2 SqFt
- Label OPEN HOUSE: 2024-07-07 (Sun)
- Garages 1
- School District North Kansas City
- High School Winnetonka
- Middle School Maple Park
- Acres 0.2
- Age 51-75 Years
- Bathrooms 1 full, 1 half
- Builder Unknown
- HVAC ,
- County Clay
- Dining Eat-In Kitchen
- Fireplace -
- Floor Plan Raised Ranch
- Garage 1
- HOA $ /
- Floodplain Unknown
- HMLS Number 2492269
- Open House Sun July 7 (1pm to 3pm)
- Property Status Active
Get Directions
Nearby Places
Contact
Michael
Your Real Estate AgentSimilar Properties
Welcome to the ultimate rustic charm of a picturesque property – the perfect blend of history and opportunity! Located just moments from downtown, with highway visibility, this property is a versatile gem waiting to be yours. Embrace summer vibes with sunflower fields, fresh produce, and festive public events. Explore endless possibilities – from enchanting weddings […]
BUILDER INCENTIVE of $20,000 to help with Rate-Buy Down – Ask the listing agent for more details! HOME IS NOW COMPLETE! The Monterey Grande by Encore Building Company! This amazing 1.5 story home has all the features to make you fall in love! Open-concept main level with large kitchen island, walk in pantry, mudroom and […]
**Foundation Stage * Sept/Oct finish To see this home farther along please visit one street over 7806 NE 107th St Kansas City MO 64157 You’ve got to check out this latest 2 Story Floor Plan “The Mackenzie Plan” 4Bed/2.5Bath/3Car. This newly redesigned layout with large 2nd Floor master bedroom with 2 Walk-In Closets (His and […]
The Edgar Plan By Houston Home Builders is a Reverse 1.5 that boasts an Open Concept Main Floor and all one Level Living. With The Master Suite which walk out to the covered trek deck and Spa like bathroom which flows to oversized walk-in closet and the laundry. This home offers an additional bedroom and […]

