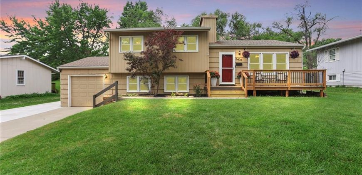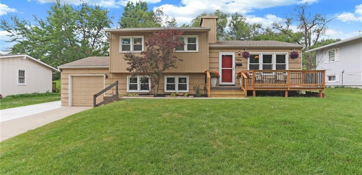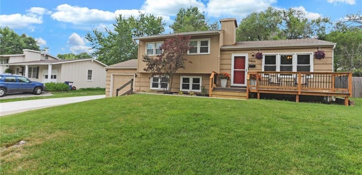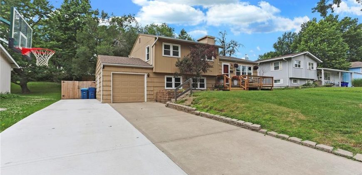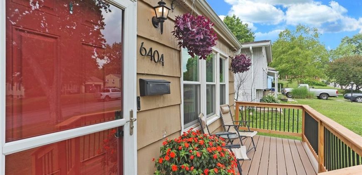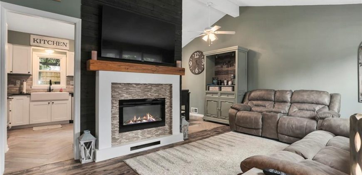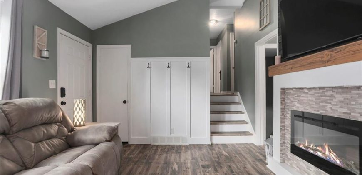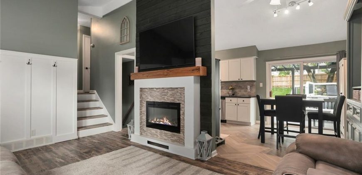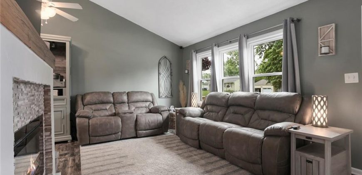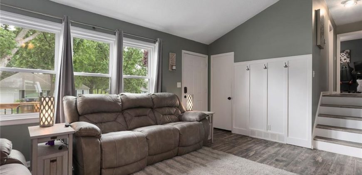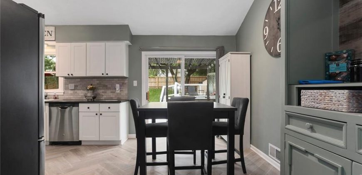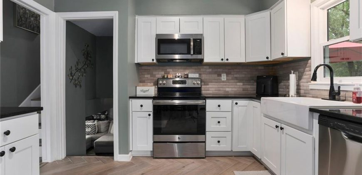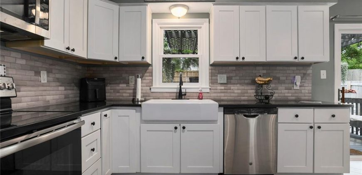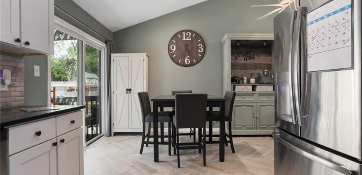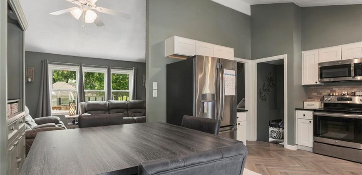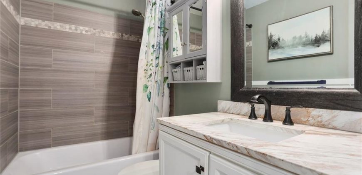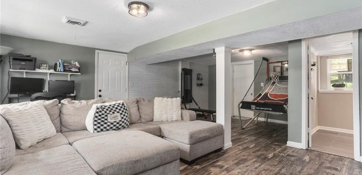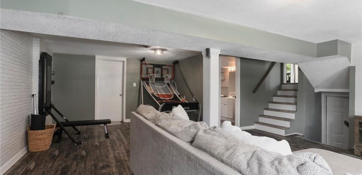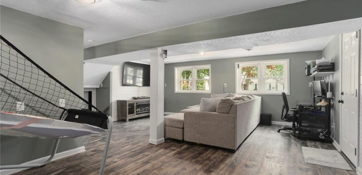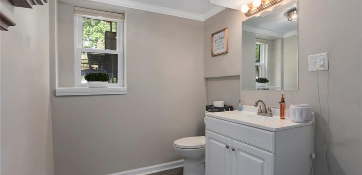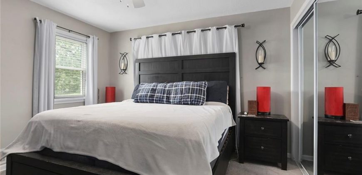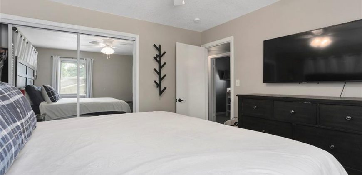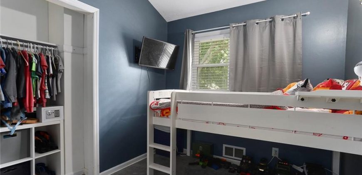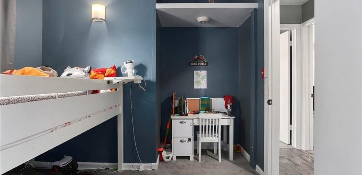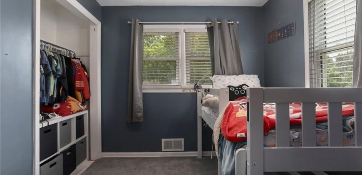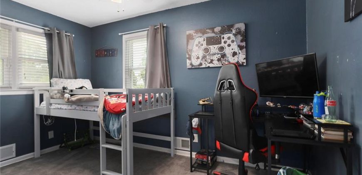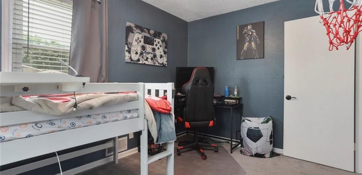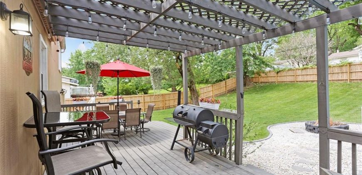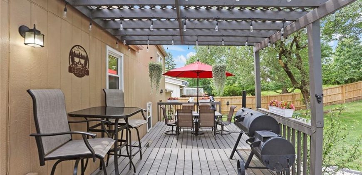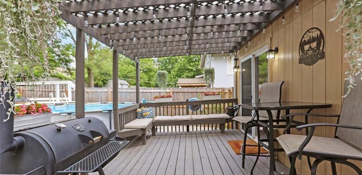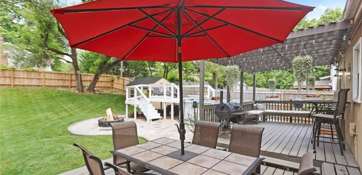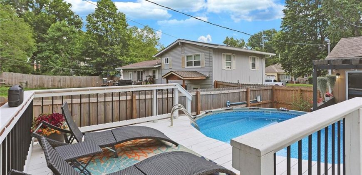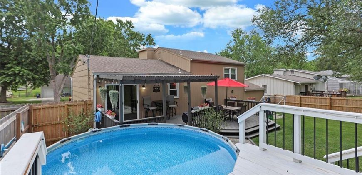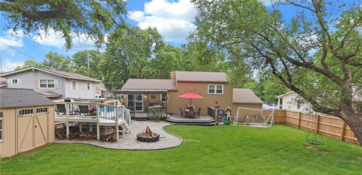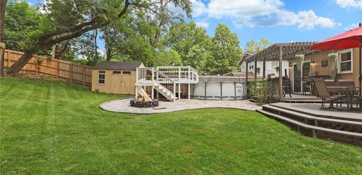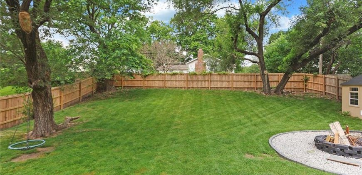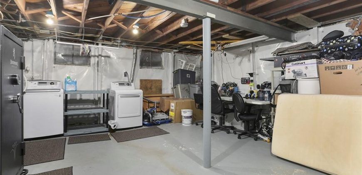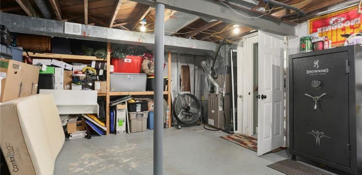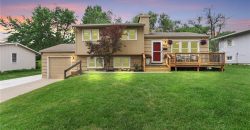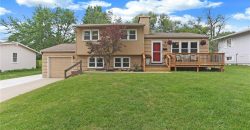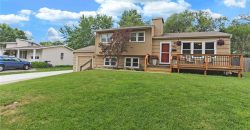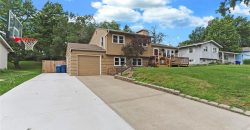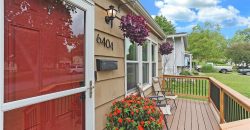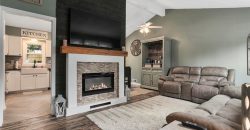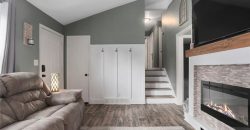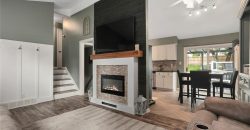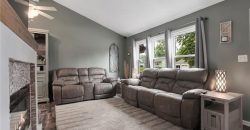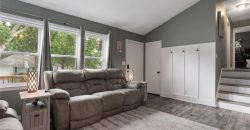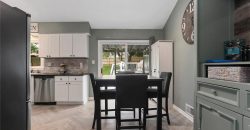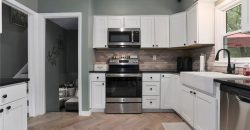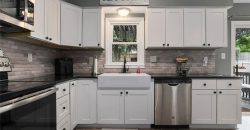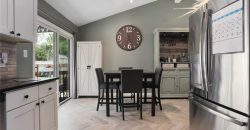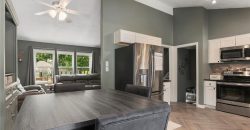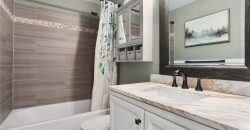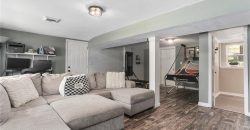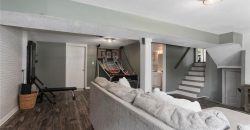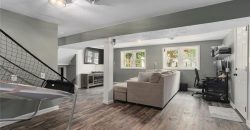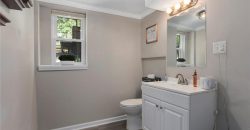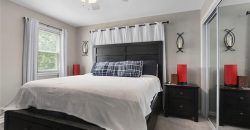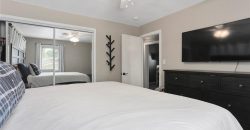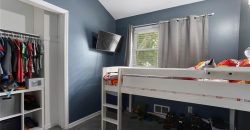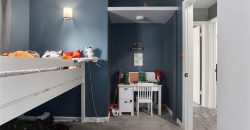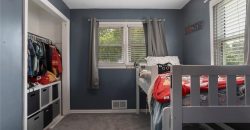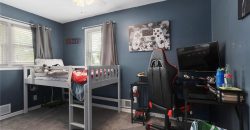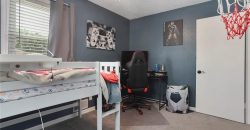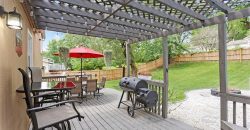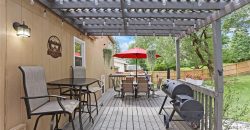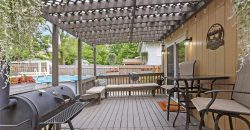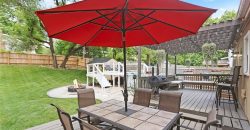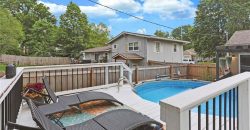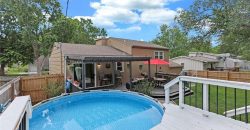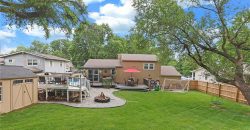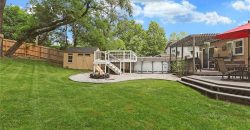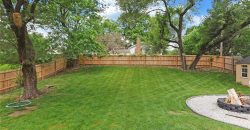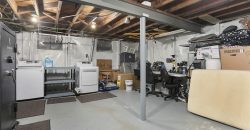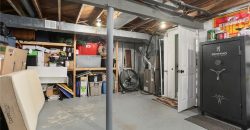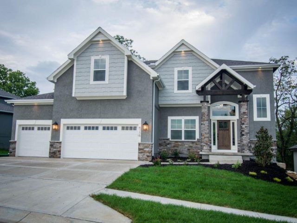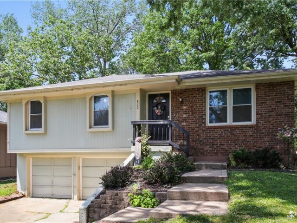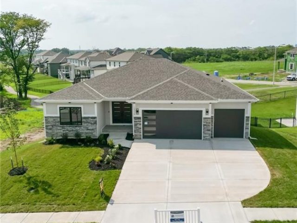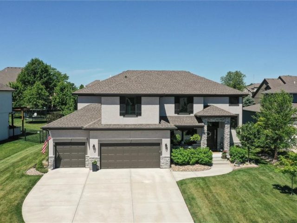6404 N Woodland Avenue, Kansas City, MO 64118 | MLS#2495475
2495475
Property ID
1,505 SqFt
Size
3
Bedrooms
1
Bathroom
Description
This charming Split Entry with vaulted ceilings has so many updates you will want to see in person. NEW HVAC unit installed in 2023. New front Trex deck added for more outdoor living space. You enter into the living room with tall vaults, wooden flooring and a beautiful electric fireplace wall perfect for gatherings. Stunning shiplap added in several areas of this adorable home. The kitchen has been updated with new flooring, farmhouse sink, lighting and equipped with stainless appliances. 3 bedrooms on the upper level and an updated full hall bath for you and your guests. The lower level is finished with a walk-out to the stunning backyard, carpet, updated bathroom and plenty of room for entertaining. Garage entrance is at lower level with newer fire rated door. This home also has a large sub basement that houses a laundry area and tons of storage. The backyard is a virtual oasis with extended multi-level deck, above ground pool with deck and a new shed. Seller just installed a wooden 6 foot privacy fence. This home also has a rare second car driveway added that allows more parking. This beautiful home has so much value!
Address
- Country: United States
- Province / State: MO
- City / Town: Kansas City
- Neighborhood: Meadowbrook Estates
- Postal code / ZIP: 64118
- Property ID 2495475
- Price $250,000
- Property Type Single Family Residence
- Property status Pending
- Bedrooms 3
- Bathrooms 1
- Year Built 1950
- Size 1505 SqFt
- Land area 0.23 SqFt
- Garages 1
- School District North Kansas City
- High School Oak Park
- Middle School Antioch
- Acres 0.23
- Age 51-75 Years
- Bathrooms 1 full, 1 half
- Builder Unknown
- HVAC ,
- County Clay
- Dining Eat-In Kitchen,Kit/Dining Combo
- Fireplace 1 -
- Floor Plan Split Entry
- Garage 1
- HOA $0 / Annually
- Floodplain No
- HMLS Number 2495475
- Other Rooms Fam Rm Gar Level
- Property Status Pending
Get Directions
Nearby Places
Contact
Michael
Your Real Estate AgentSimilar Properties
Custom build job for comps only. All information estimated at the time of entry. HOA has a start of fee of $385. Actual taxes unknown. Photo is stock photo of plan.
Discover the perfect blend of quiet and convenience in this charming 3-bedroom home in a prime location. Upstairs you will find the Primary bedroom and bathroom, two additional bedrooms, both with wood flooring, a large hall bathroom and fresh new carpeting throughout. Downstairs is a secondary living space, rec room or non-conforming 4th bedroom. This […]
He Ashton plan by Hearthside Homes. This sits on an oversized lot backing to trees! It’s what everyone wants – a reverse – trees – and tranquility. 2 bedrooms AND an office on the main level with a chefs delight kitchen! Large island, plenty of prep space and enormous pantry. Great room has lots of […]
Discover the perfect blend of luxury and comfort in this stunning 5-year-old, better than new 2-story home at 12880 N Foxglove Circle, nestled in the serene Seven Bridges community. With 5 bedrooms, 4.5 bathrooms, and meticulous attention to detail, this home is designed for those who appreciate style and functionality. The heart of the home […]

