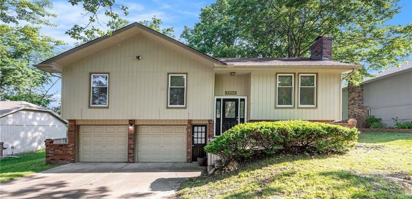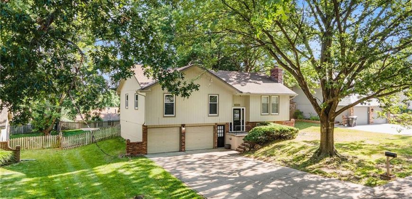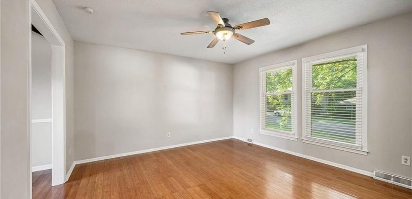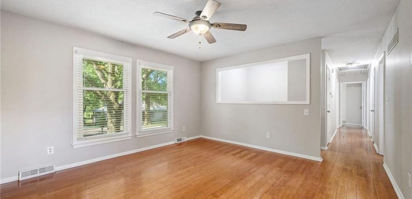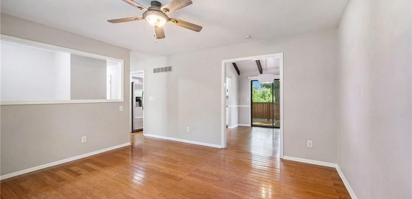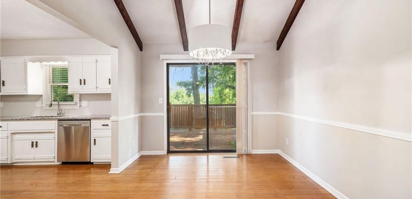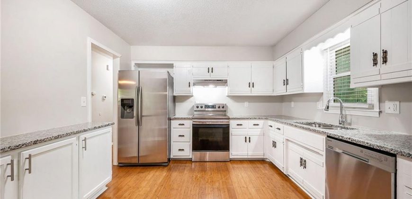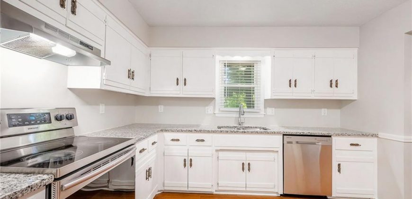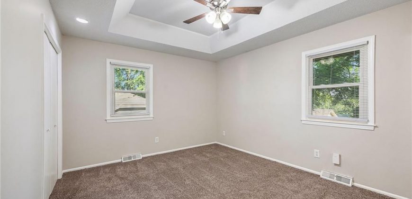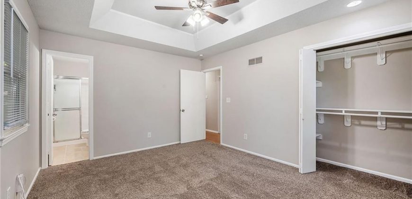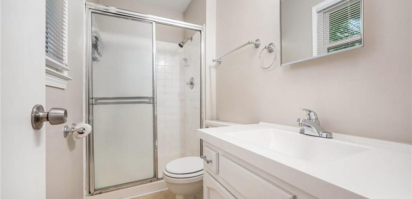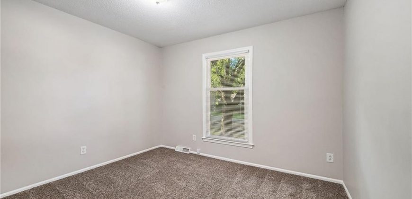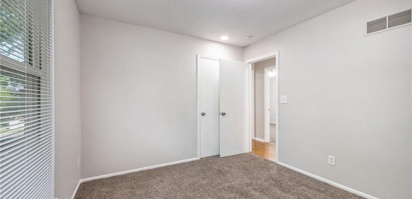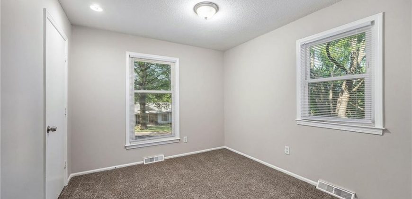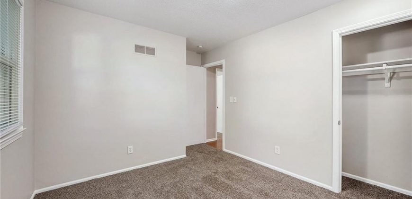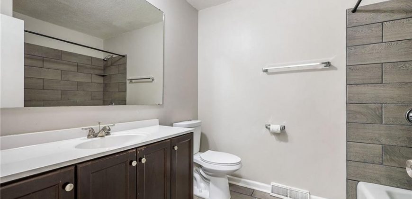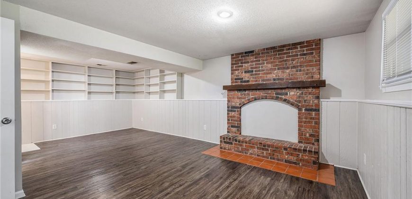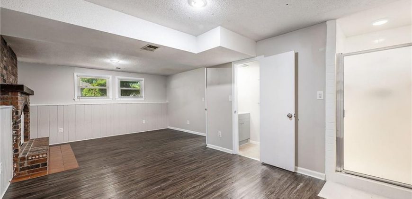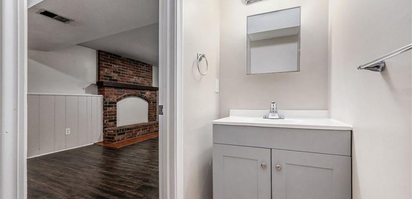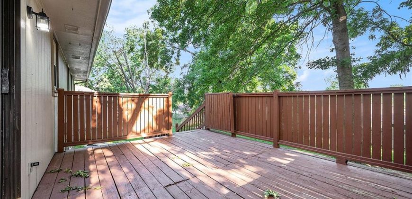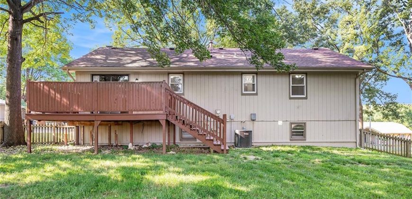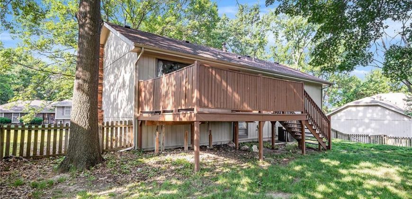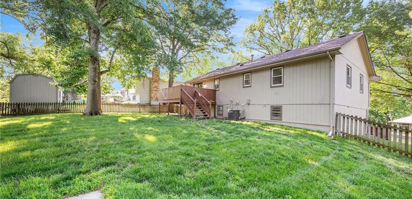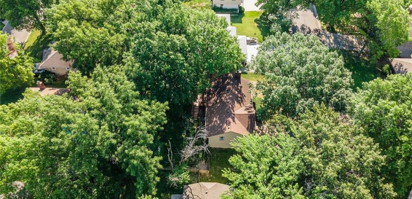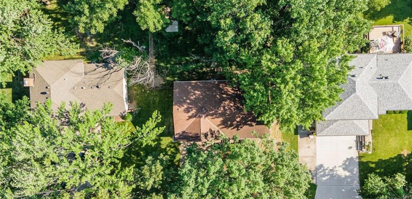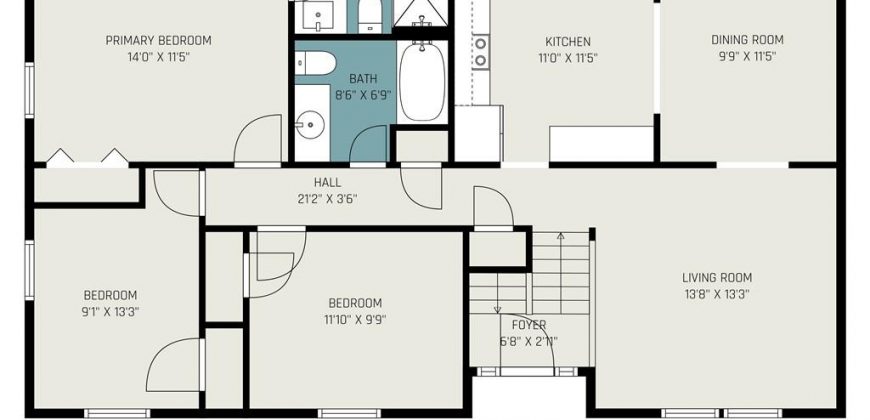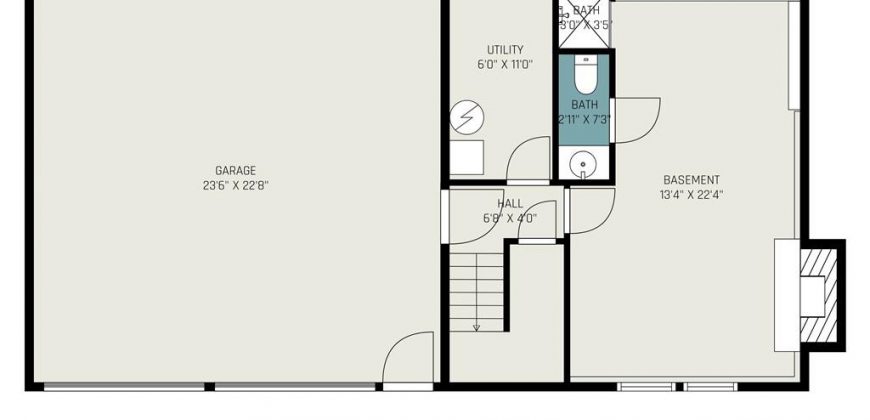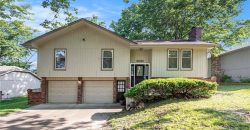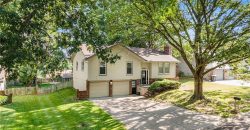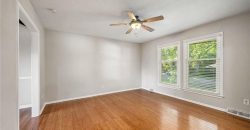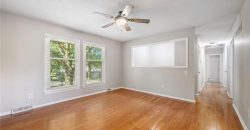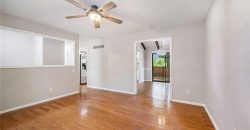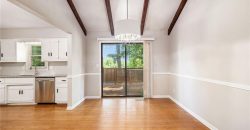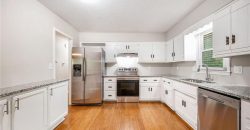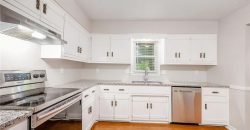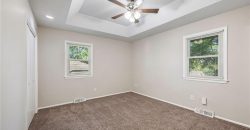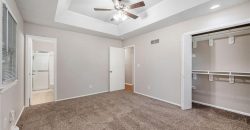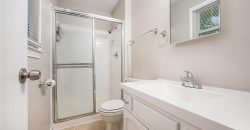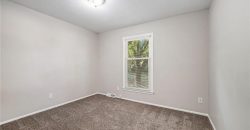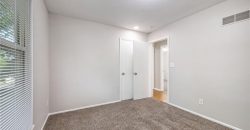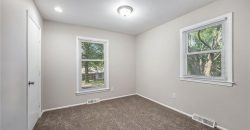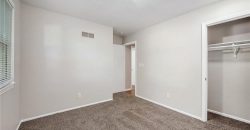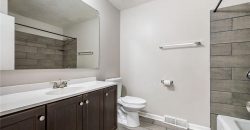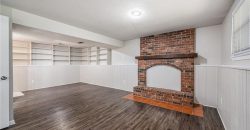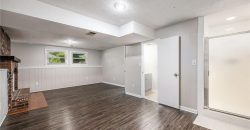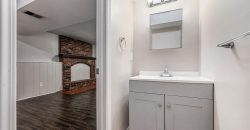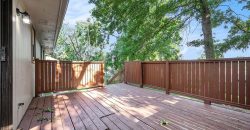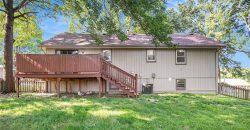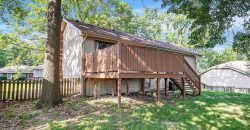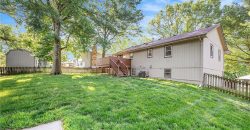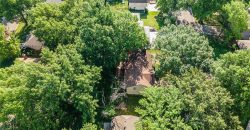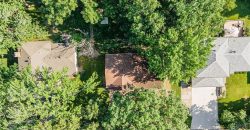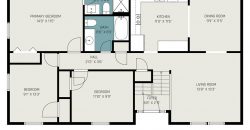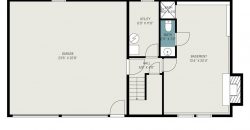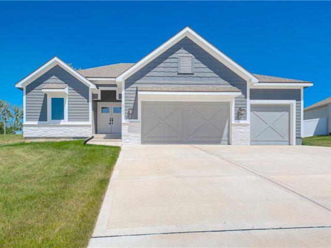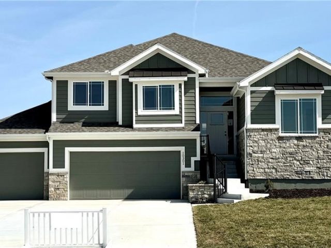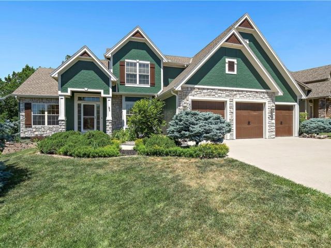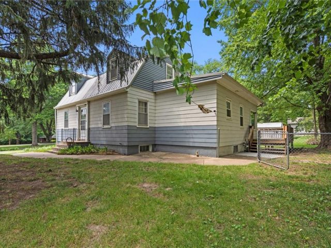7702 NW 69th Street, Kansas City, MO 64152 | MLS#2494640
2494640
Property ID
1,736 SqFt
Size
3
Bedrooms
2
Bathrooms
Description
Step into this mid-century home with modern finishes in the heart of the Northland. The home’s split entry design allows for a versatile and functional layout, making it ideal for many. Natural light floods the living room with natural light that flows into the dining/kitchen combo. Equipped with updated appliances, plenty of cabinetry, and granite countertops perfect for meal prep or hosting dinners. Three bedrooms upstairs provide ample space for yourself, guests, a home office, etc. In addition, included are a master en-suite, a full bathroom for the other bedrooms, and for added convenience another bathroom on the lower level. On the lower level, the finished space is perfect for a second living space, personal gym, home office, or guest area. The possibilities are endless! Just wait until you host summer bbq’s out back on the home’s sizable deck. Trees in the fenced backyard provide shade from the summer heat. Proximity to schools, parks, shopping, and dining add to the appeal, making this house a perfect place to call home. Don’t miss this opportunity to own this charming and practical home. Schedule a viewing today and discover the potential of this wonderful property!
Address
- Country: United States
- Province / State: MO
- City / Town: Kansas City
- Neighborhood: North Congress Place
- Postal code / ZIP: 64152
- Property ID 2494640
- Price $290,000
- Property Type Single Family Residence
- Property status Active
- Bedrooms 3
- Bathrooms 2
- Year Built 1975
- Size 1736 SqFt
- Land area 0.19 SqFt
- Garages 2
- School District Park Hill
- High School Park Hill
- Middle School Congress
- Elementary School Prairie Point
- Acres 0.19
- Age 41-50 Years
- Bathrooms 2 full, 1 half
- Builder Unknown
- HVAC ,
- County Platte
- Dining Kit/Dining Combo
- Fireplace 1 -
- Floor Plan Split Entry
- Garage 2
- HOA $0 / None
- Floodplain Unknown
- HMLS Number 2494640
- Other Rooms Recreation Room
- Property Status Active
Get Directions
Nearby Places
Contact
Michael
Your Real Estate AgentSimilar Properties
NEW CONSTRUCTION COMPLETE!! New Ranch with Finished basement! Open floor plan 4 bedrooms, 3 baths, 3 car garage, covered patio, and level yard. Great Room features a stone to ceiling fireplace and built ins. UPSCALE features include: Hardwoods, tile, stone, trim, Carpet, and quartz countertops. Great open Kitchen with a Stylish island, wonderful detail, kitchen […]
This home embodies modern sophistication with its distinct levels that create an open and spacious feel throughout. The well thought out design offers a visually appealing and dynamic interior that will impress both residents and guests alike. A main-level flex room allows you to customize it according to your lifestyle and preferences now and evolve […]
Welcome to this charming two-story residence in the coveted Thousand Oaks subdivision. This home is nestled on a serene lot backing to trees, The open floor plan effortlessly combines practicality and style, featuring a spacious eat-in kitchen with a convenient kitchen island and a modern gas cooktop, perfect for cooking and entertaining. The hearth room, […]
Whether you’re a history enthusiast looking to restore a classic 1920’s home or someone seeking a large lot with plenty of possibilities, this is is a must see! Situated on prime 1.23 acres, and in a quiet and established neighborhood, this is a unique and hard to find piece of Liberty. There is a 24 […]

