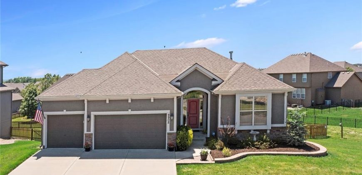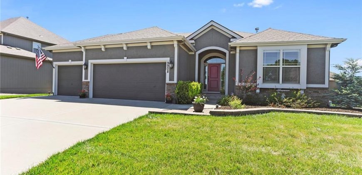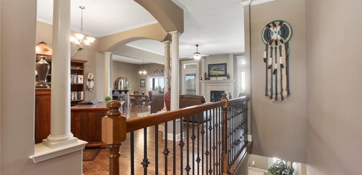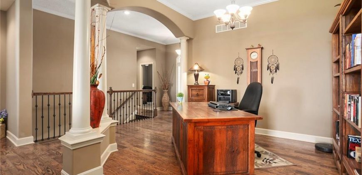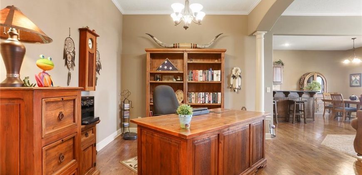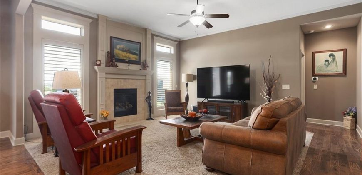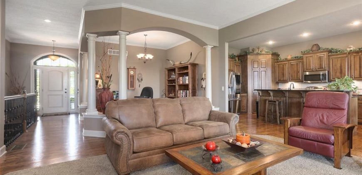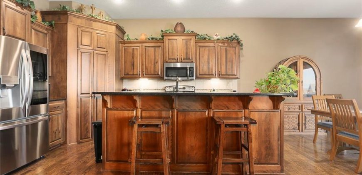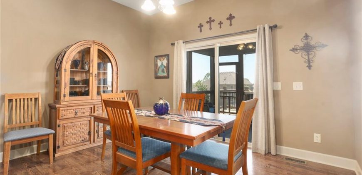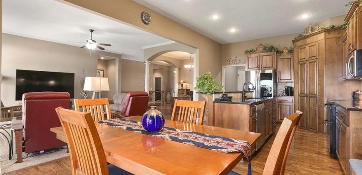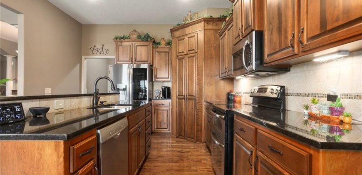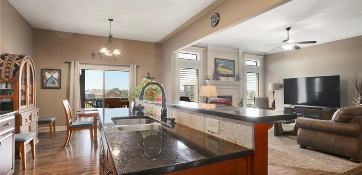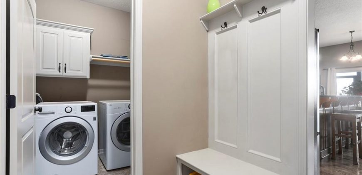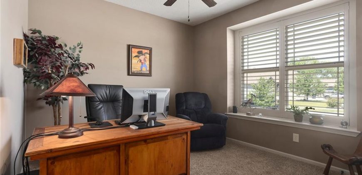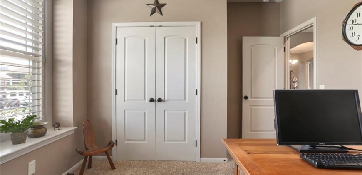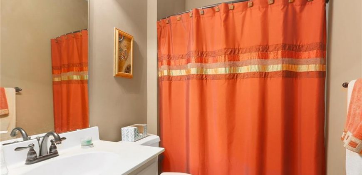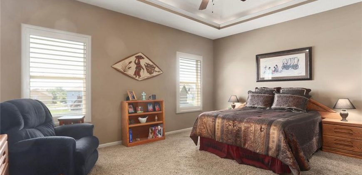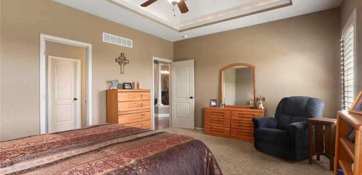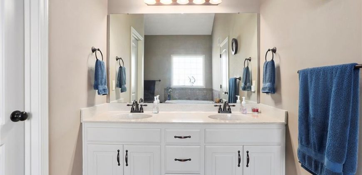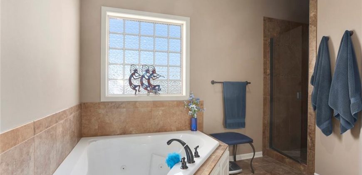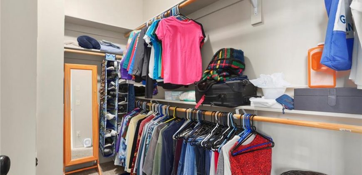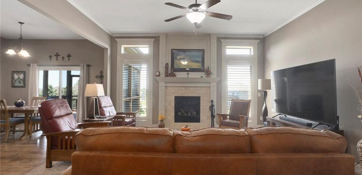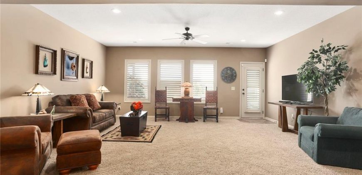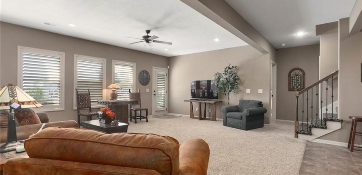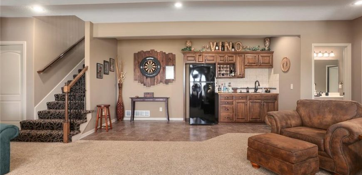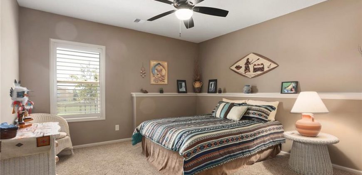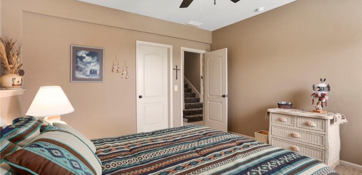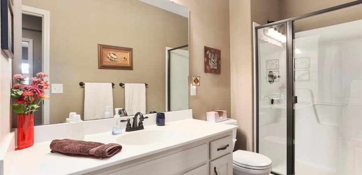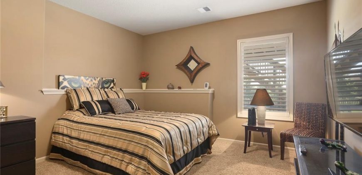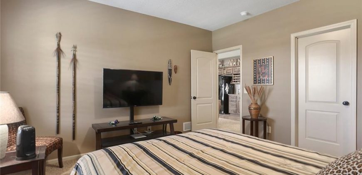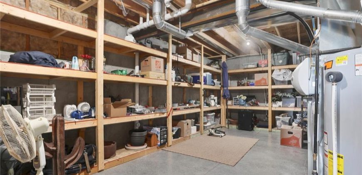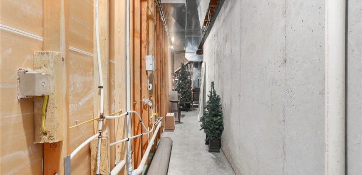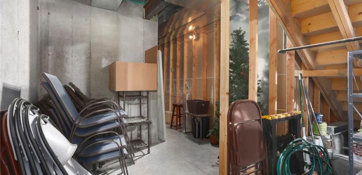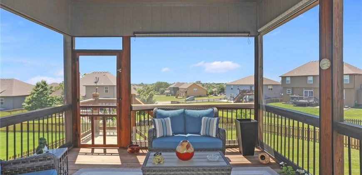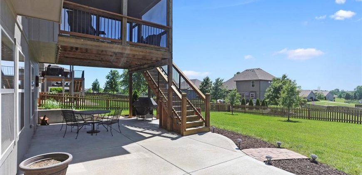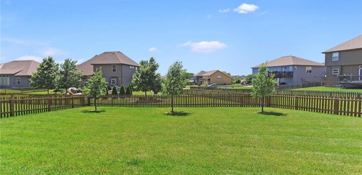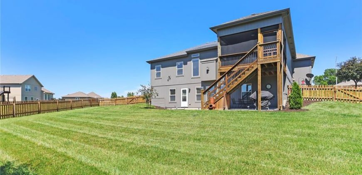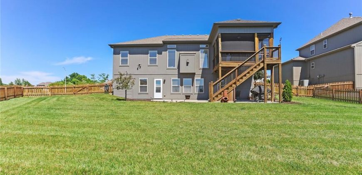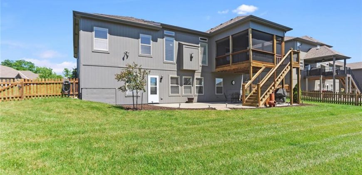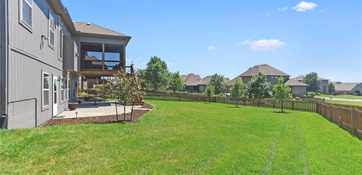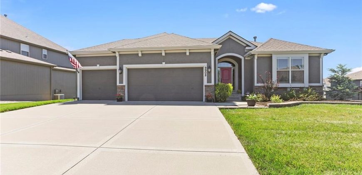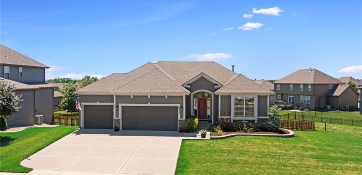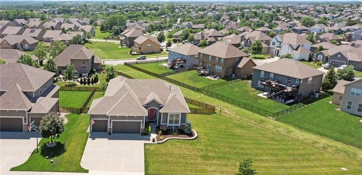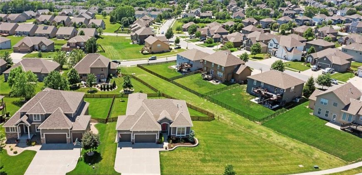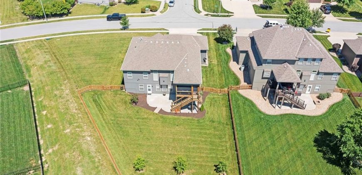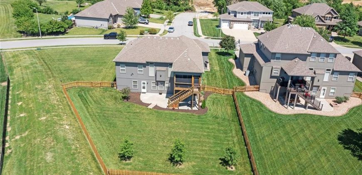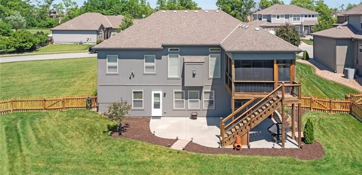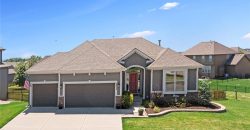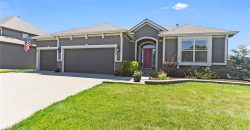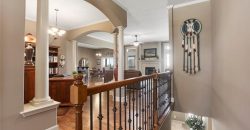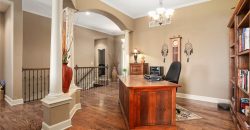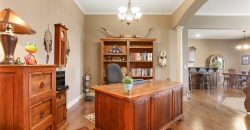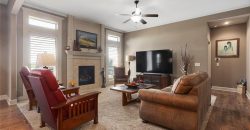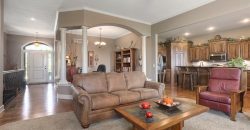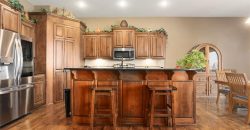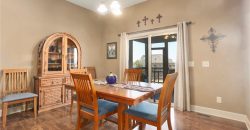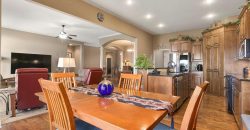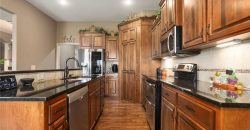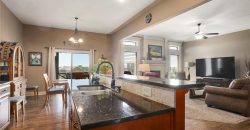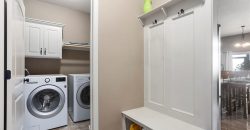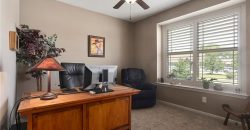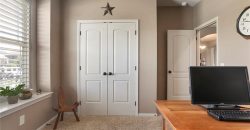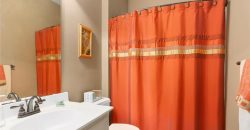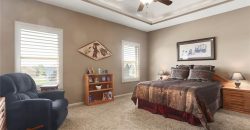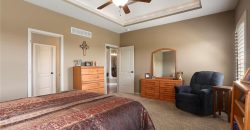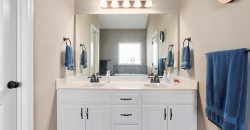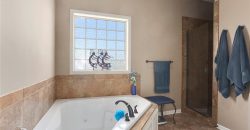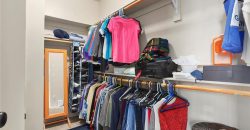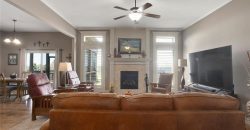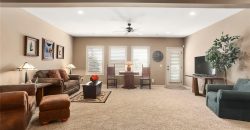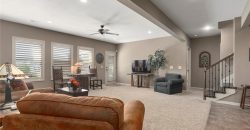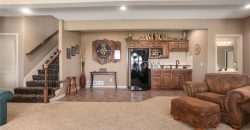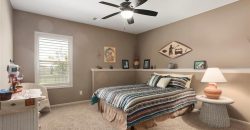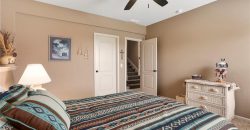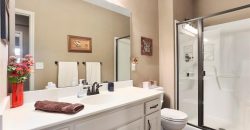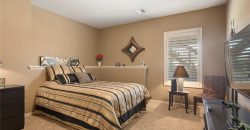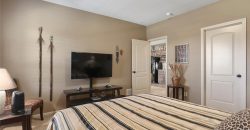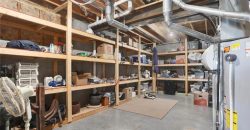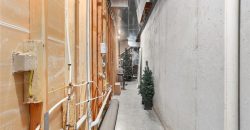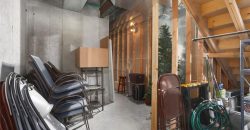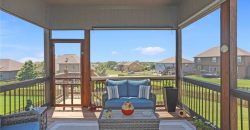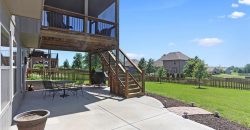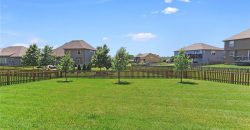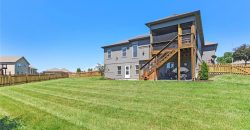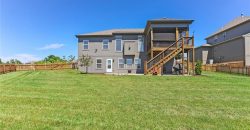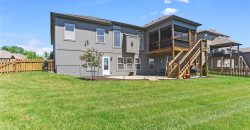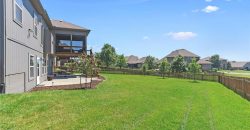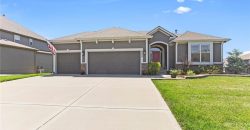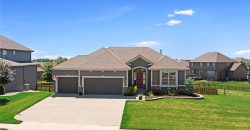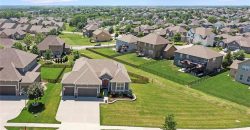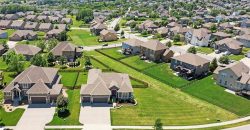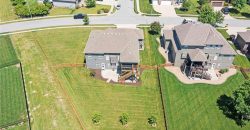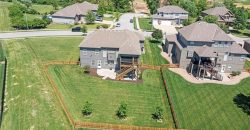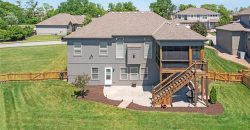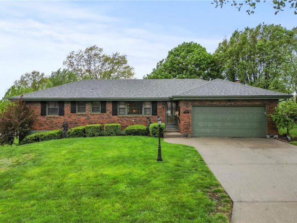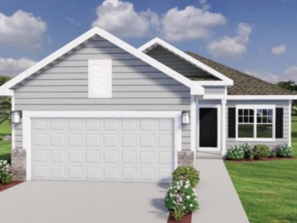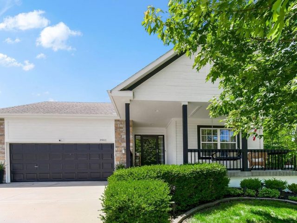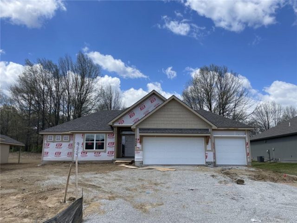9908 N Kentucky Avenue, Kansas City, MO 64157 | MLS#2493227
2493227
Property ID
3,372 SqFt
Size
4
Bedrooms
3
Bathrooms
Description
Welcome to this meticulously maintained reverse 1.5-story home in the highly sought-after Brentwood Manor! Boasting a Kansas City address within the Liberty School District, this stunning residence offers an ideal blend of comfort and style.
The main level features a spacious primary bedroom with an en-suite bath that includes two vanities, a separate shower, a jacuzzi tub, and a large walk-in closet. There is also a second bedroom, a full guest bath, and a dining area with a vaulted ceiling that is currently being used as an office. The great room, complete with a cozy gas fireplace, flows seamlessly into the well-appointed kitchen. Here, you’ll find granite countertops, an island, a pantry, and stainless steel appliances (refrigerator included). The main level also includes a breakfast area, mudroom, and laundry for added convenience. Plantation shutters throughout the home add an extra touch of elegance and privacy. The lower level walk-out is perfect for entertaining, featuring a large family room, a wet bar area, and two additional bedrooms with walk-in closets. A third full bath and ample storage space complete this level. Step outside to enjoy the screened-in deck, large patio, and fenced yard, perfect for all your outdoor activities and entertaining needs. The property also features a sprinkler system to keep your lawn lush and green. Don’t miss your chance to make this exceptional property your new home!
Address
- Country: United States
- Province / State: MO
- City / Town: Kansas City
- Neighborhood: Brentwood Manor
- Postal code / ZIP: 64157
- Property ID 2493227
- Price $485,000
- Property Type Single Family Residence
- Property status Pending
- Bedrooms 4
- Bathrooms 3
- Year Built 2012
- Size 3372 SqFt
- Land area 0.37 SqFt
- Garages 3
- School District Liberty
- High School Liberty North
- Middle School South Valley
- Elementary School Lewis & Clark
- Acres 0.37
- Age 11-15 Years
- Bathrooms 3 full, 0 half
- Builder Unknown
- HVAC ,
- County Clay
- Dining Breakfast Area,Formal
- Fireplace 1 -
- Floor Plan Ranch,Reverse 1.5 Story
- Garage 3
- HOA $375 / Annually
- Floodplain No
- HMLS Number 2493227
- Other Rooms Breakfast Room,Entry,Family Room,Formal Living Room,Main Floor BR,Main Floor Master,Mud Room
- Property Status Pending
Get Directions
Nearby Places
Contact
Michael
Your Real Estate AgentSimilar Properties
All-brick home, One owner, well maintained in pristine condition. Showcased on a desirable corner lot in sought after Kings addition , this residence boasts granite kitchen countertops and included appliances, complemented by an adjoining dining area. Admire the exceptional craftsmanship showcased in the wooden built-in cabinet .Relax in the family room featuring a cozy fireplace […]
The Brenner sold at processing.
Seller’s are motivated-bring us an offer!!! Don’t miss this three bedroom, three full bath home with two car garage. Entry has wood floors that open to a spacious living room with fireplace and ceiling fan, Kitchen is off of living room with walk in pantry. Utility room has wood floors and is off kitchen which […]
Skip the lawn care this spring and summer! Enjoy the maintenance amenities of this community! This OAKWOOD plan is on a non-walkout lot that backs up to treeline view. Great Room with Corner Fireplace, Kitchen with extended island, custom stained cabinets, walk in pantry. Breakfast room walks out to covered patio Master Suite with Jacuzzi […]

