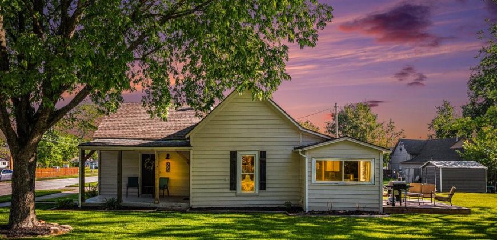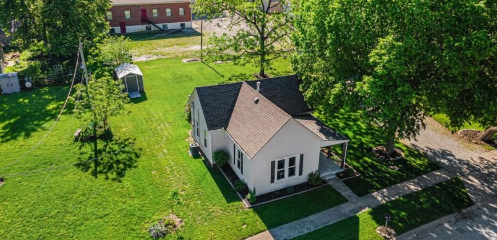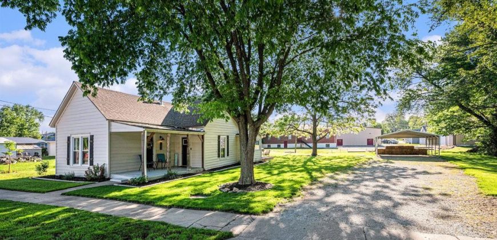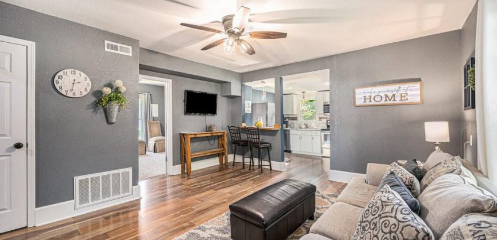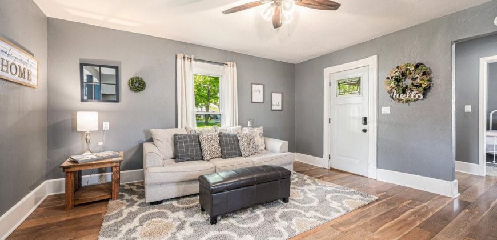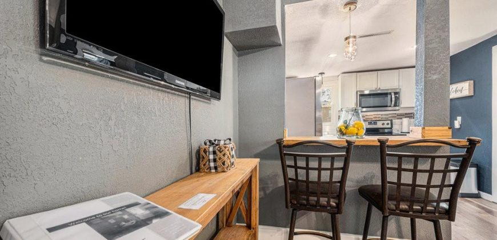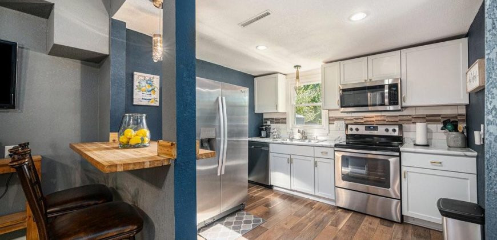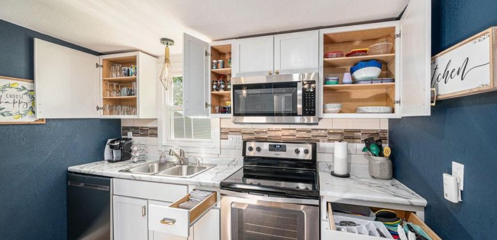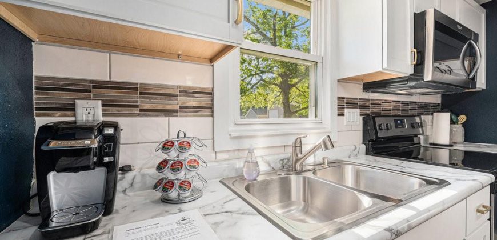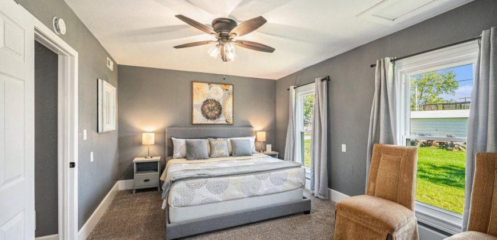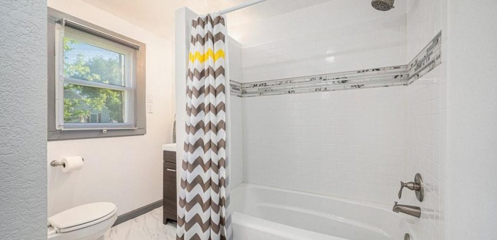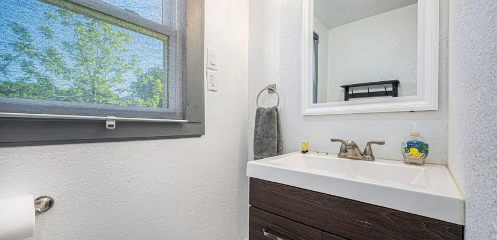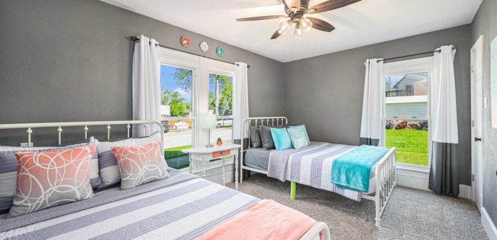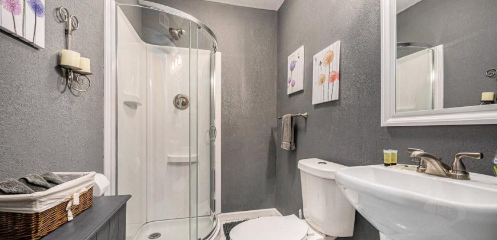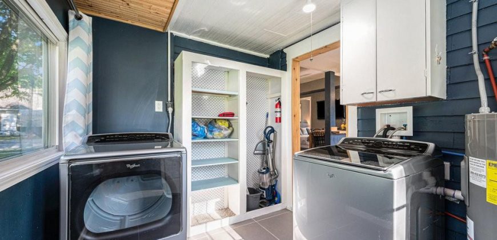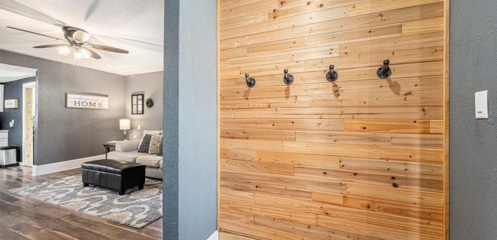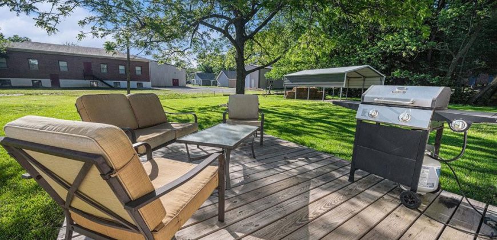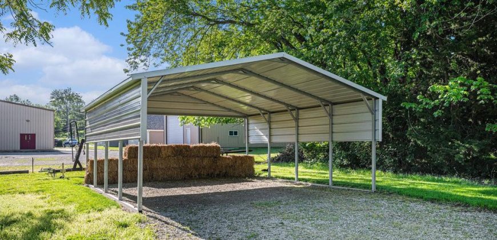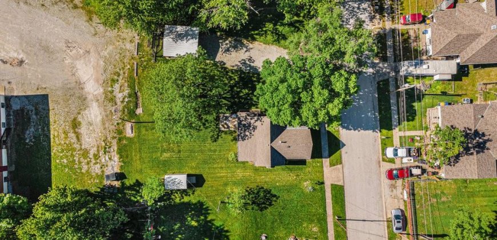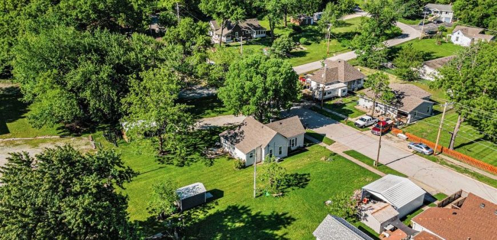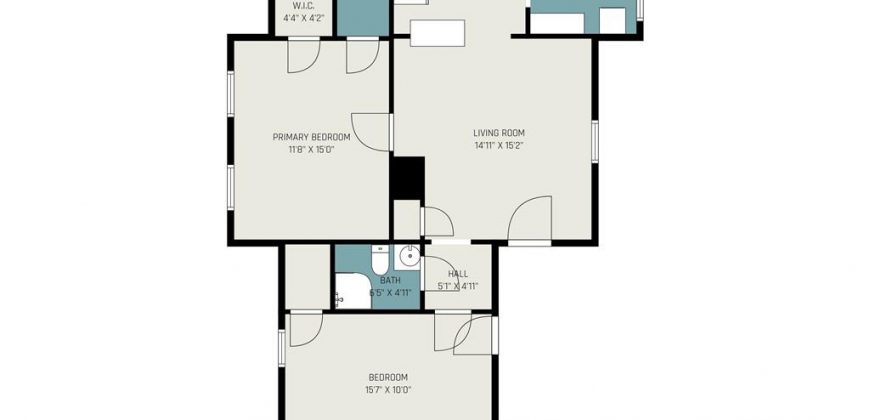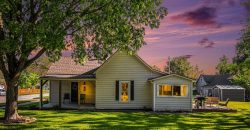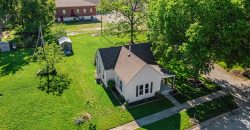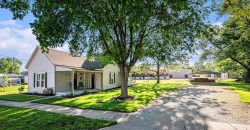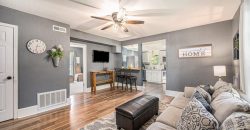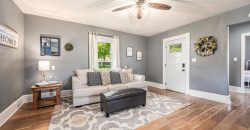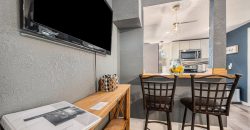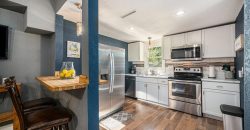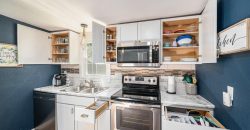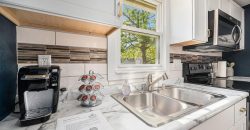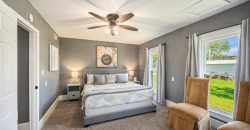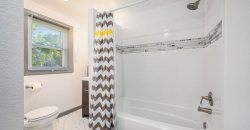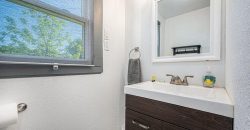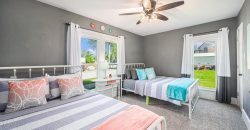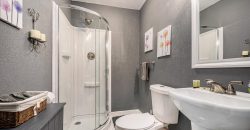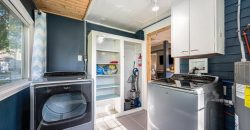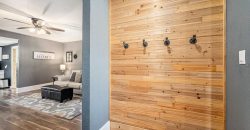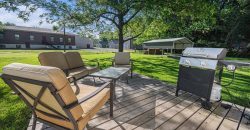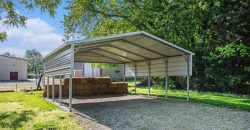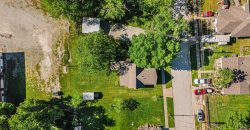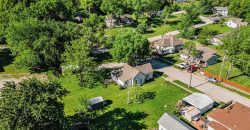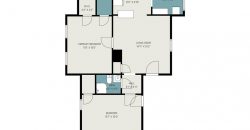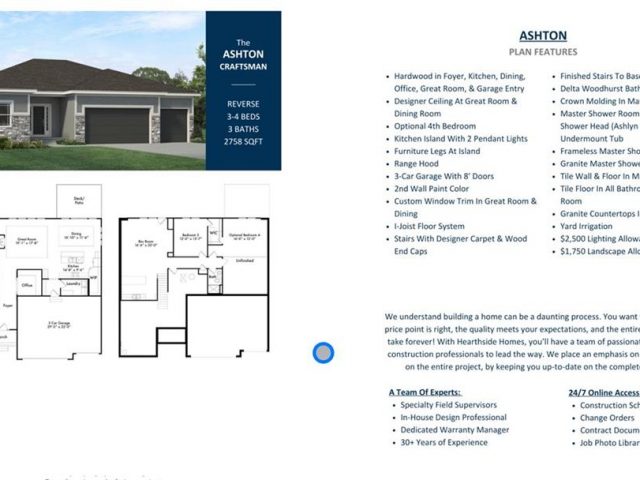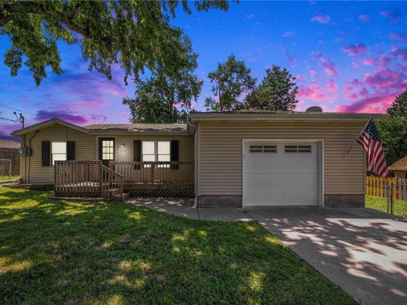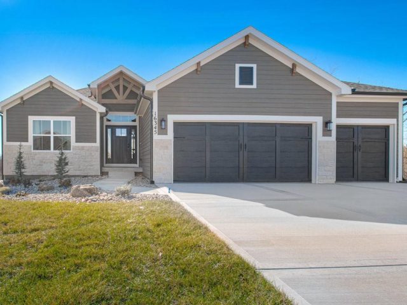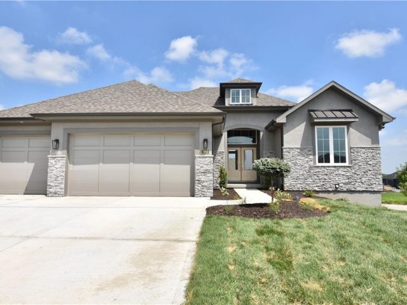305 S Mill Street, Smithville, MO 64089 | MLS#2489555
2489555
Property ID
904 SqFt
Size
2
Bedrooms
2
Bathrooms
Description
Charming Ranch in the Heart of Downtown Smithville is an Income Producing Full-Time Air BNB & it’s Ready for a New Owner! Not Looking for an Investment and Checking Out for Yourself? This One is IT! Check it Out! Fully Remodeled Down to the Studs in 2020! Large Living Room Offers Room for Your Sofa & Dining Table! Kitchen w/Eating Bar, Stainless Steel Appliances & Tile Backsplash! Large Primary Bedroom Hosts Wonderful Space with Walk In Closet & Private Bath w/Tub & Shower Combo! Comfortable & Cozy Secondary Bedroom has Great Closet Space & is in Close Proximity to 2nd Full Bath. Laundry Room off the Kitchen Includes Pantry for Storage! Deck off the Back Perfect to Sip your Evening Drink & Watch the Sunsets! 2 Car Covered Carport in Rear for Storm Protection. Easy to Say YES to this One! See & Buy Today!
Address
- Country: United States
- Province / State: MO
- City / Town: Smithville
- Neighborhood: Brasfield Addition
- Postal code / ZIP: 64089
- Property ID 2489555
- Price $250,000
- Property Type Single Family Residence
- Property status Pending
- Bedrooms 2
- Bathrooms 2
- Year Built 1924
- Size 904 SqFt
- Land area 0.39 SqFt
- School District Smithville
- High School Smithville
- Middle School Smithville
- Elementary School Maple
- Acres 0.39
- Age 76-100 Years
- Bathrooms 2 full, 0 half
- Builder Unknown
- HVAC ,
- County Clay
- Dining Eat-In Kitchen,Liv/Dining Combo
- Fireplace -
- Floor Plan Bungalow,Ranch
- HOA $0 /
- Floodplain No
- HMLS Number 2489555
- Property Status Pending
Get Directions
Nearby Places
Contact
Michael
Your Real Estate AgentSimilar Properties
Custom Ashton plan by Hearthside, four sided construction, & 5th bedroom! Home listed for comps only, sold prior to processing.
Charming Remodeled Ranch Home on Expansive Lot. Welcome to your dream home! This beautifully remodeled small ranch home, situated on a generous lot, offers the perfect blend of modern amenities and classic charm. You can move in with peace of mind and enjoy contemporary living at its finest. Step inside to discover a living space […]
The Azalea Gold BY GARY KERNS HOME BUILDERS is a DELUXE REVERSE 1.5 Open CONCEPT FLOOR PLAN That boasts a spacious great-room open to the kitchen and dining room.The master suite sets privately off the great room and connects to the laundry room. The main floor also includes a full bathroom and bedroom for guest […]
Beautiful reverse floor plan, the Catalina by Encore! Over 3100 sqft, 1,852 on the main level alone! Home is finished and ready for you! Open Kitchen and Great room, covered deck, mudroom, pantry, laundry off master closet, master bath has single standing tub and large walk in shower. Corner lot. Davidson Farms is Northlands newest […]

