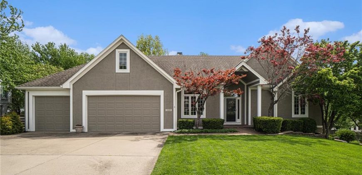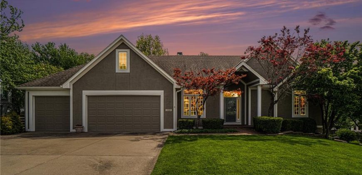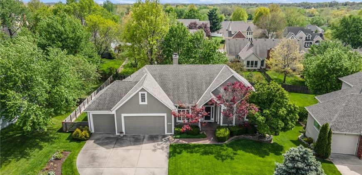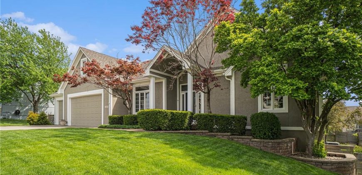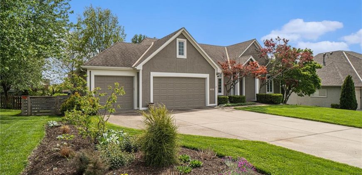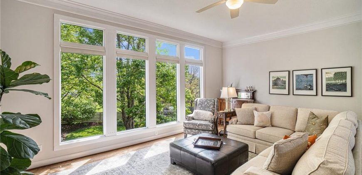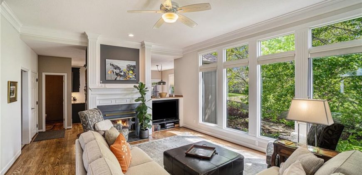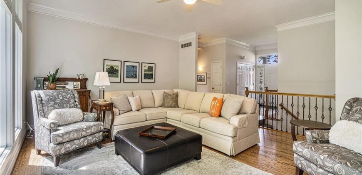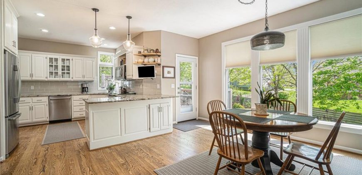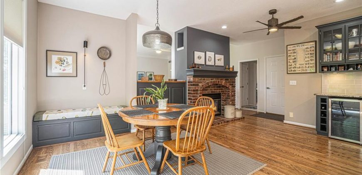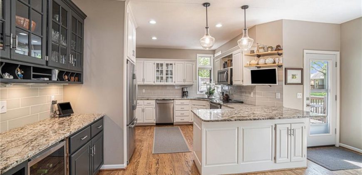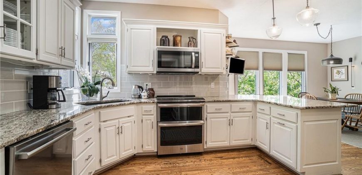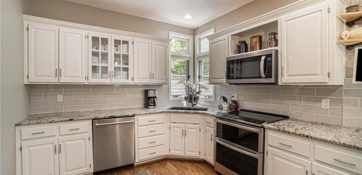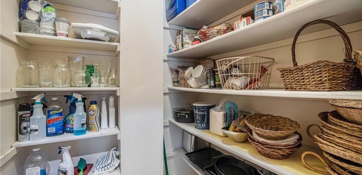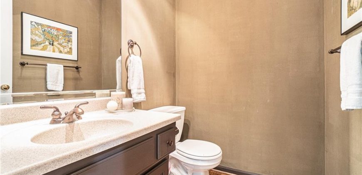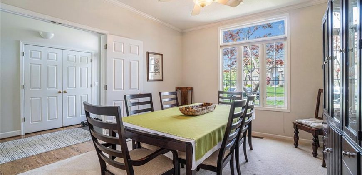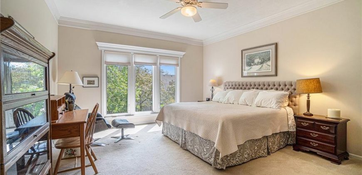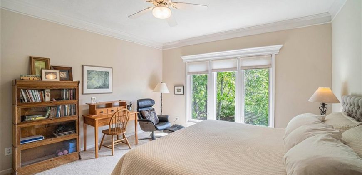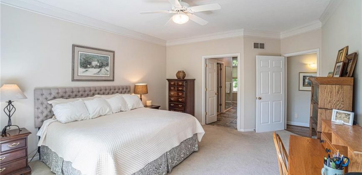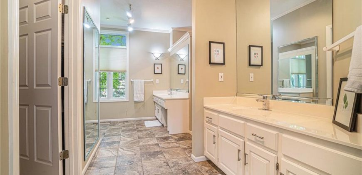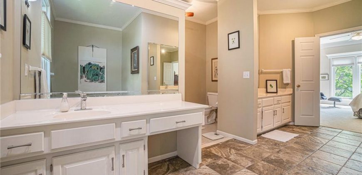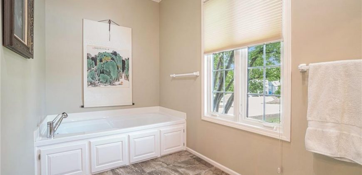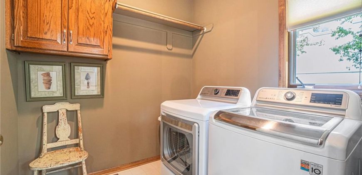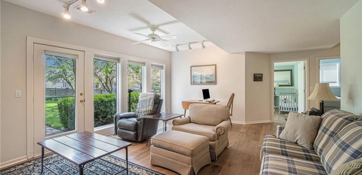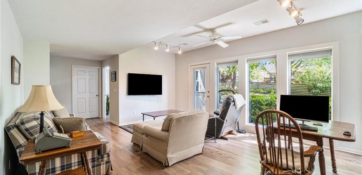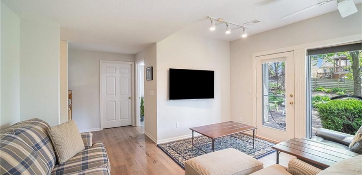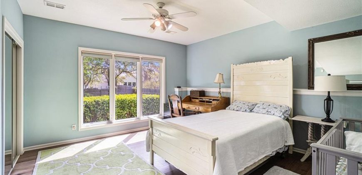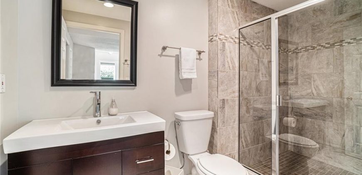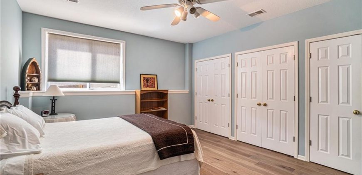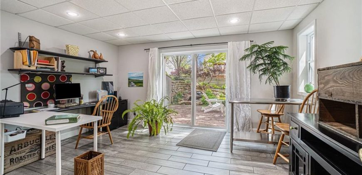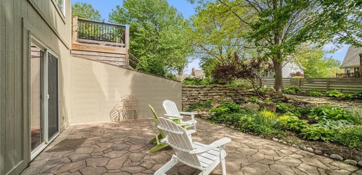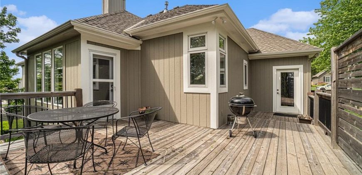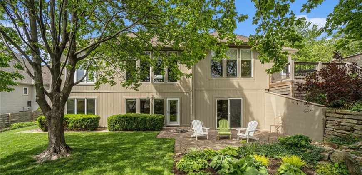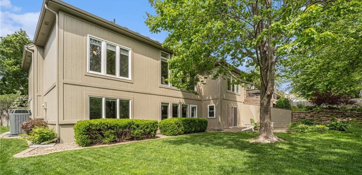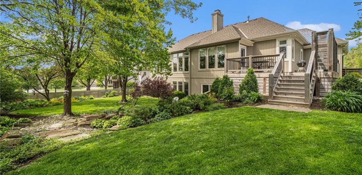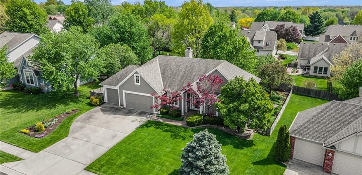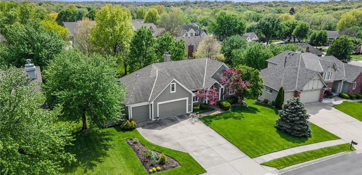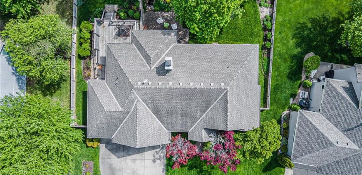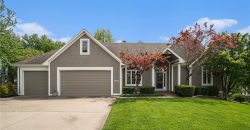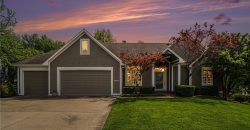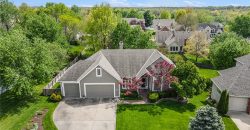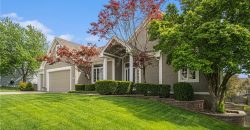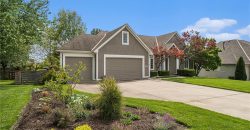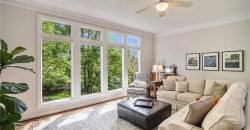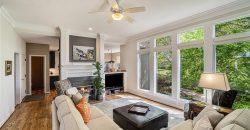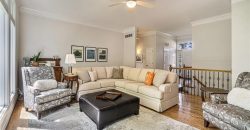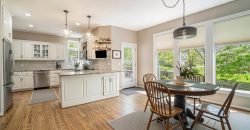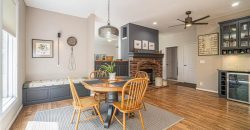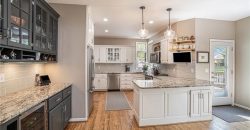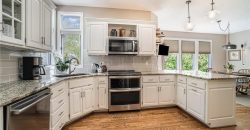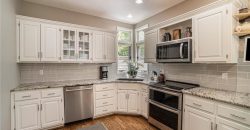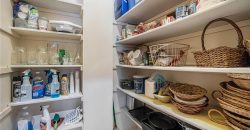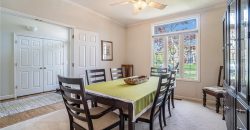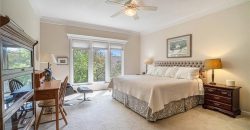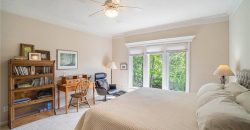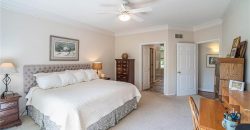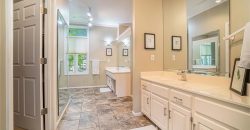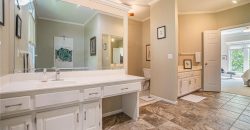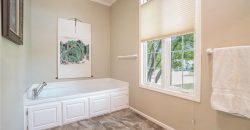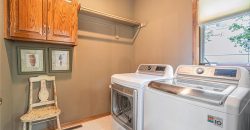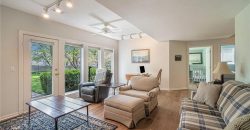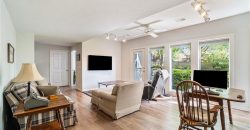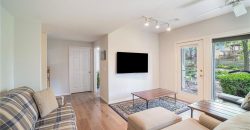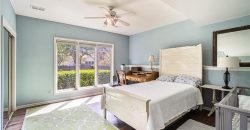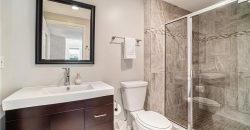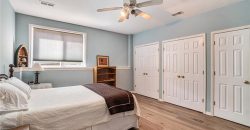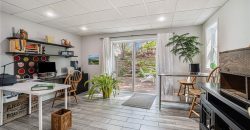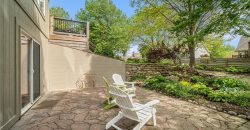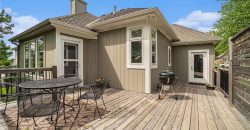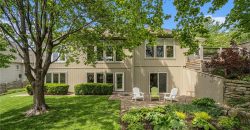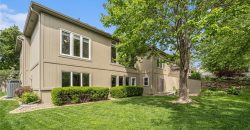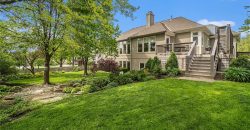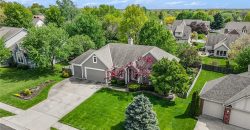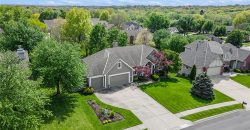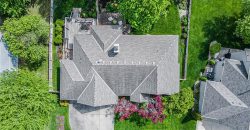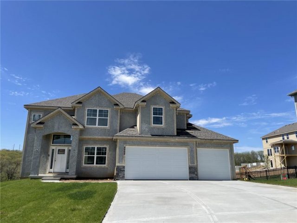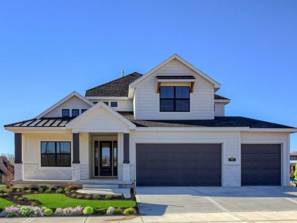3109 NE 70th Terrace, Kansas City, MO 64119 | MLS#2484618
2484618
Property ID
3,004 SqFt
Size
3
Bedrooms
2
Bathrooms
Description
Main-level living with it’s own backyard oasis, straight from a magazine! Situated on an oversized lot, this reverse 1.5 story home is warm & inviting. Greeted by large windows with beautiful natural light, the main level living room includes a cozy see-through fireplace that leads you into the homes’ hearth room. A recently updated eat-in kitchen boasts painted cabinetry, granite counters, stainless steel appliances and walk-in pantry. Enjoy entertaining in the formal dining room or the recently replaced deck overlooking the exquisite backyard. The main level primary en-suite is oversized & includes extra wide doorways/walkways. Separate vanities offer extra storage space, along with a large walk-in shower, soaker tub & walk-in closet. An additional half bath & laundry room with cabinetry complete the main level. Head downstairs to the walk-out lower level family room, complete with two guest bedrooms, generous in size & a full bath with it’s newly tiled shower. A fourth non-conforming bedroom (could easily add a closet) would make a great office, crafting room or gym space! Be sure to take in the seren views from the paver patio below. Honorable mentions include a newer roof, fencing, paint & more!
Address
- Country: United States
- Province / State: MO
- City / Town: Kansas City
- Neighborhood: Northaven Gardens
- Postal code / ZIP: 64119
- Property ID 2484618
- Price $420,000
- Property Type Single Family Residence
- Property status Pending
- Bedrooms 3
- Bathrooms 2
- Year Built 1995
- Size 3004 SqFt
- Land area 0.3 SqFt
- Garages 3
- School District North Kansas City
- High School Oak Park
- Middle School Antioch
- Elementary School Chapel Hill
- Acres 0.3
- Age 21-30 Years
- Bathrooms 2 full, 1 half
- Builder Unknown
- HVAC ,
- County Clay
- Dining Eat-In Kitchen,Formal
- Fireplace 1 -
- Floor Plan Ranch,Reverse 1.5 Story
- Garage 3
- HOA $50 / Annually
- Floodplain No
- HMLS Number 2484618
- Other Rooms Family Room,Main Floor BR,Main Floor Master,Recreation Room
- Property Status Pending
Get Directions
Nearby Places
Contact
Michael
Your Real Estate AgentSimilar Properties
UPDATED EVERYTHING!!!! This beautifully newly remodeled home, located in the Award Winning Park Hill School District, is a must see!!! Quick access to shopping, dining, entertainment, airport, and you can see Downtown Kansas City from the backyard! Neighborhood Community Pool just down the street, and Two Walking Trails located in the back of the neighborhood!! […]
Need move in ready in Staley HS attendance area? Look no further! This amazing Two-Story SYCAMORE plan is surrounded by HOA greenspace on a cul de sac walk out lot! The builder’s most spacious two-story plan has ALL the amenities and then some! Too may upgrades to list including the SUSPENDED GARAGE! Very open main […]
MEL – Floorplan – build job for comps only
New Price! The stunning Archer story and 1/2 plan by Rob Washam Homes in the Preserve at Shoal Creek. The home boasts an expansive front porch and sits on a large corner lot with a daylight basement. From the moment you walk in you notice the high-end finishes with the front office/bedroom, 2-story Ceilings, expansive […]

