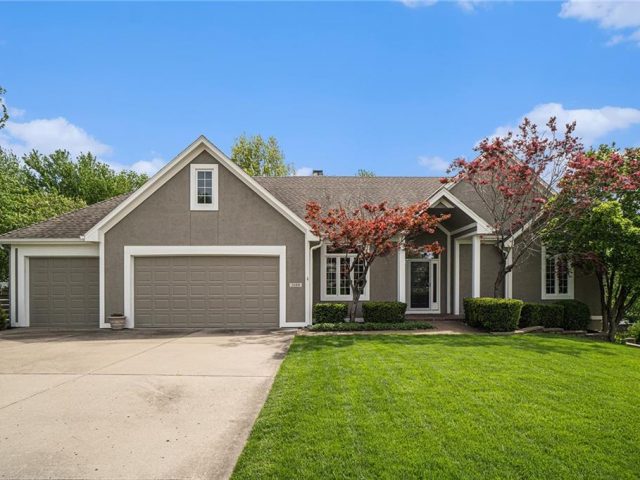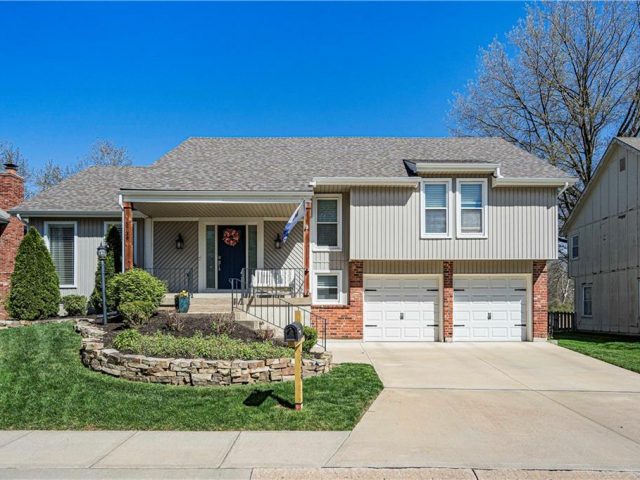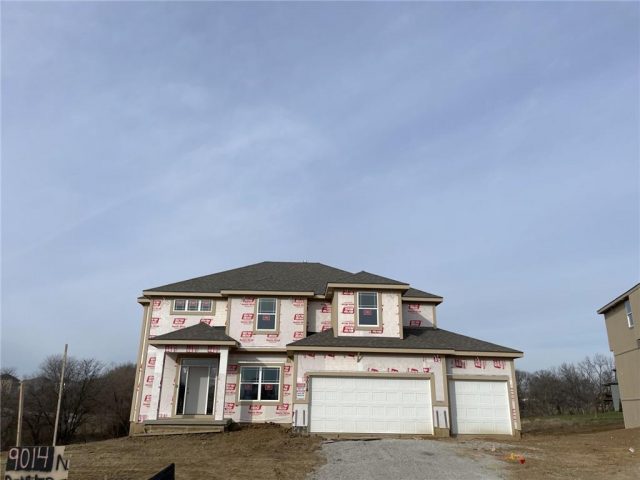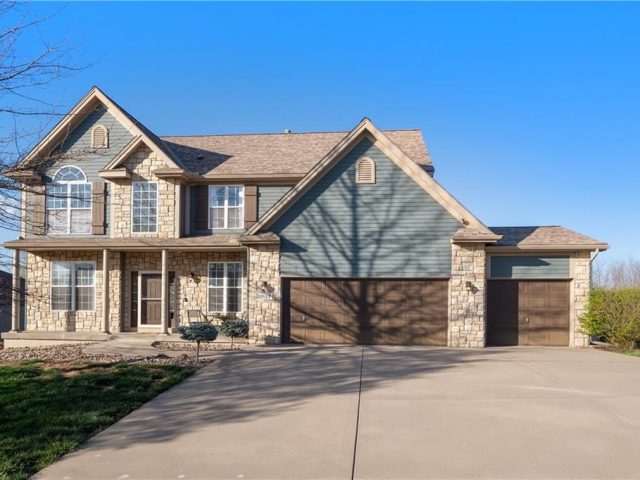3703 N Cleveland Avenue, Kansas City, MO 64117 | MLS#2483419
2483419
Property ID
746 SqFt
Size
2
Bedrooms
1
Bathroom
Description
Charming Bungalow Retreat. Discover the allure of this quaint 2-bedroom, 1-bathroom bungalow, nestled amidst mature trees for a tranquil ambiance. Step into a warm and inviting interior, boasting a seamless blend of comfort and style, ideal for cozy evenings and intimate gatherings. Thoughtfully designed with a functional layout offering a seamless flow between the living, dining, and kitchen areas. Unleash your creativity in the unfinished basement, offering space for storage, a laundry area, and the opportunity to customize to your preferences.Benefit from the convenience of a walk-out basement, providing easy access to the front of the house and enhancing overall accessibility. Whether you’re starting your home-ownership journey or seeking an investment property, this charming abode presents endless possibilities.
Address
- Country: United States
- Province / State: MO
- City / Town: Kansas City
- Neighborhood: Other
- Postal code / ZIP: 64117
- Property ID 2483419
- Price $125,000
- Property Type Single Family Residence
- Property status Pending
- Bedrooms 2
- Bathrooms 1
- Year Built 1930
- Size 746 SqFt
- Land area 0.24 SqFt
- School District North Kansas City
- High School North Kansas City
- Middle School Eastgate
- Elementary School Winnwood
- Acres 0.24
- Age 76-100 Years
- Bathrooms 1 full, 0 half
- Builder Unknown
- HVAC ,
- County Clay
- Dining Formal
- Fireplace -
- Floor Plan Bungalow,Raised Ranch
- HOA $0 / None
- Floodplain No
- HMLS Number 2483419
- Other Rooms Formal Living Room,Main Floor BR,Main Floor Master
- Property Status Pending
Get Directions
Nearby Places
Contact
Michael
Your Real Estate AgentSimilar Properties
Main-level living with it’s own backyard oasis, straight from a magazine! Situated on an oversized lot, this reverse 1.5 story home is warm & inviting. Greeted by large windows with beautiful natural light, the main level living room includes a cozy see-through fireplace that leads you into the homes’ hearth room. A recently updated eat-in […]
Welcome to your move-in ready haven! This charming raised ranch home offers a perfect blend of comfort and style. Step inside to discover three spacious bedrooms, ideal for accommodating your family or guests, along with two and a half bathrooms for added convenience. Hardwood floors grace the main living areas, exuding warmth and elegance throughout. […]
Kitchen set up for entertaining! Everyone loves this kitchen and the extended island! Kitchen complete with custom painted cabinets, walk in pantry! This two-story plan includes Great Room with Fireplace, built in cabinets, Formal Dining Room, mud room and half bath off the garage entry. Engineered Wood or LVP flooring in kitchen, breakfast room, front […]
Welcome to your spacious and charming 4-bedroom, 2-story home nestled within the sought-after Brentwood Crossing subdivision. This beautiful home offers a perfect blend of comfort, style, and functionality for modern living. Step inside to discover an inviting open floor plan, perfect for both relaxation and entertaining. The main level features a designated office space, ideal […]



































































