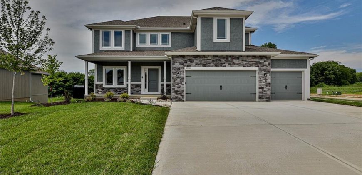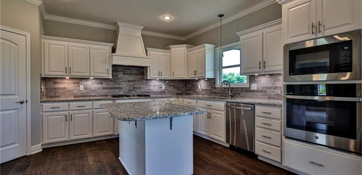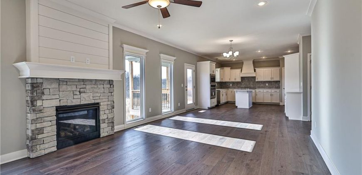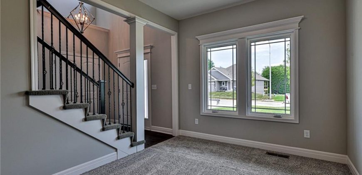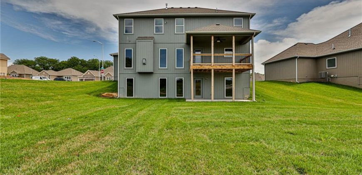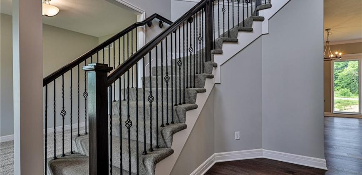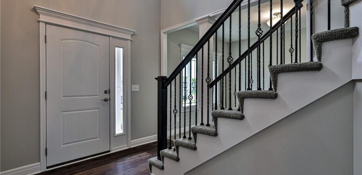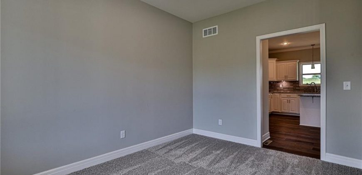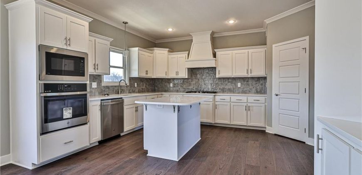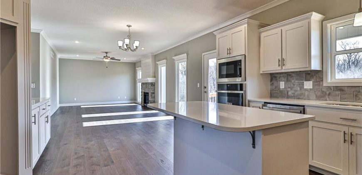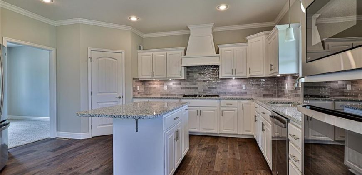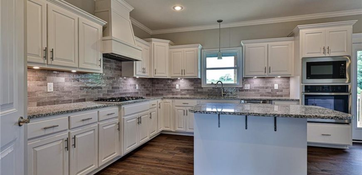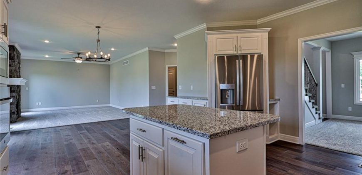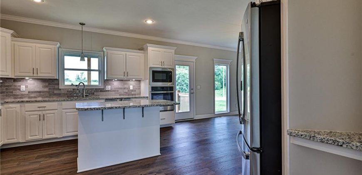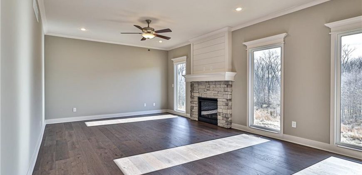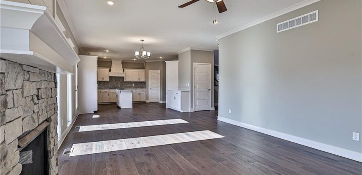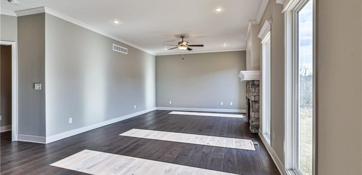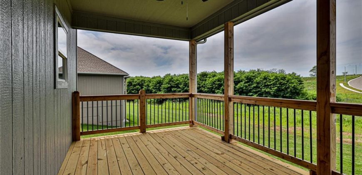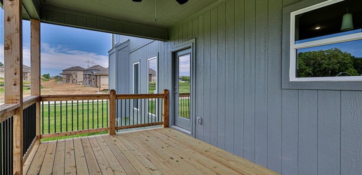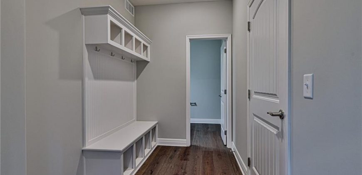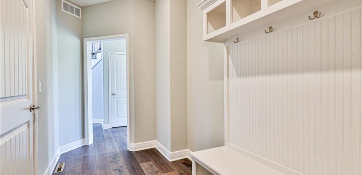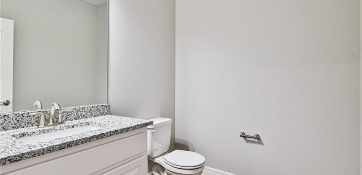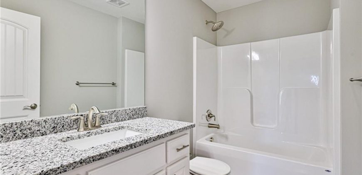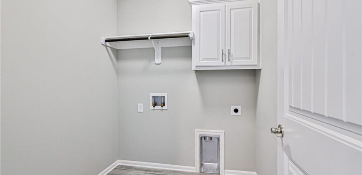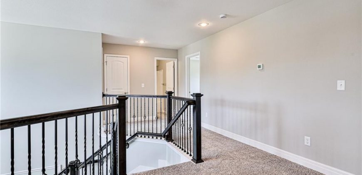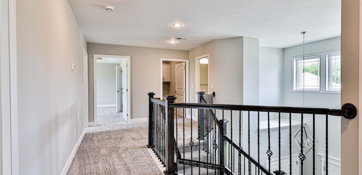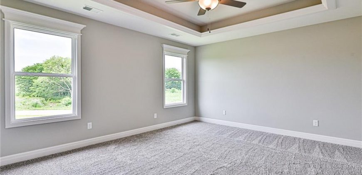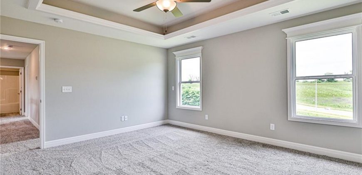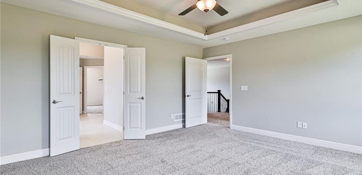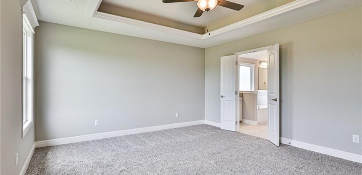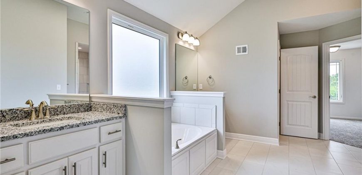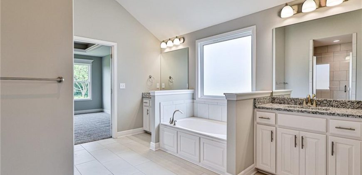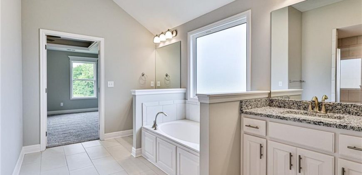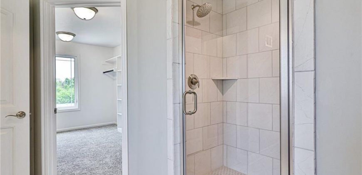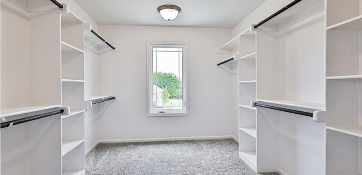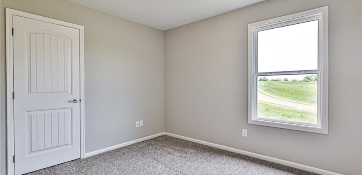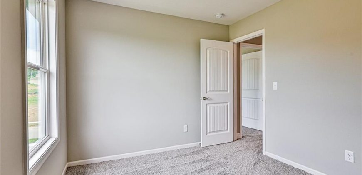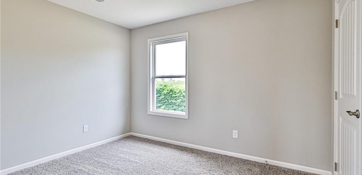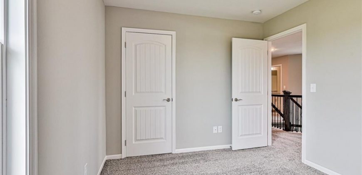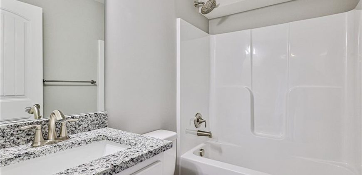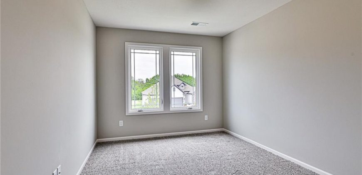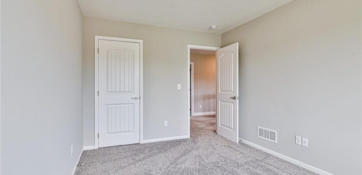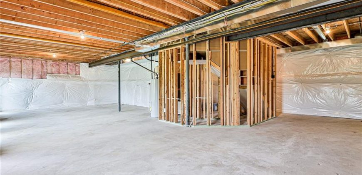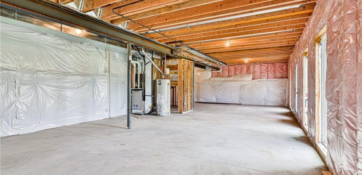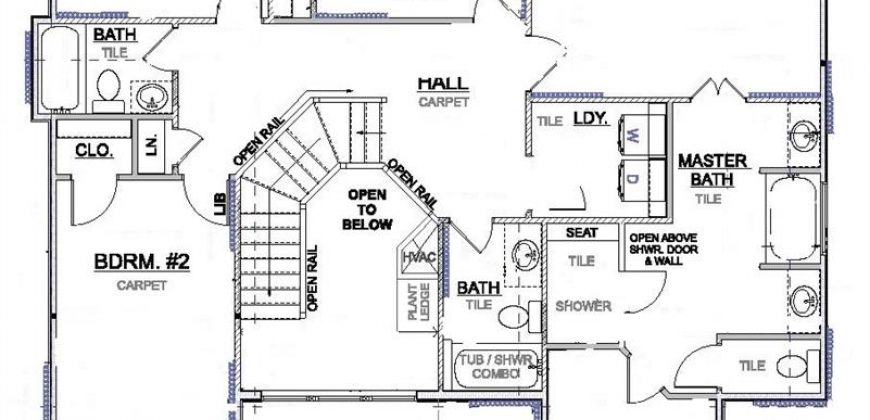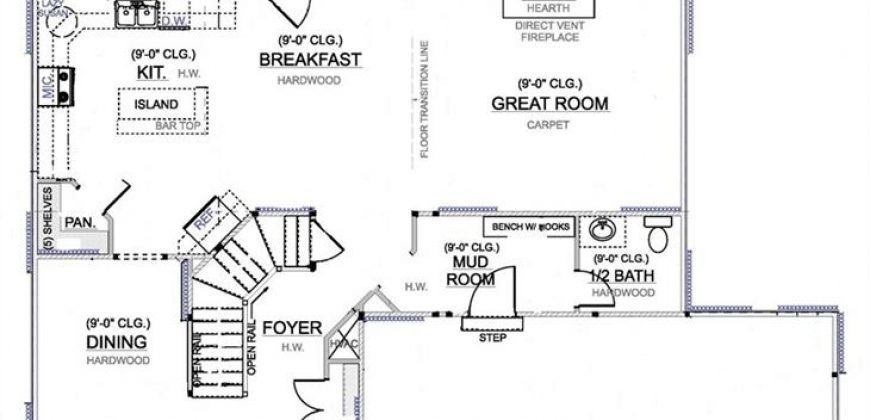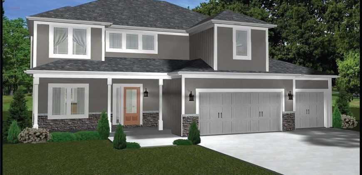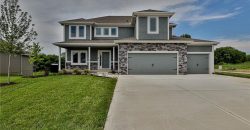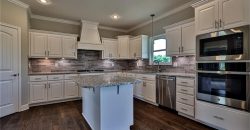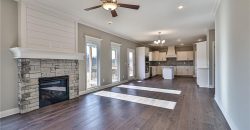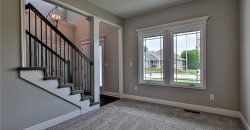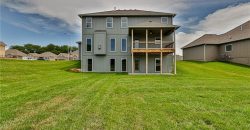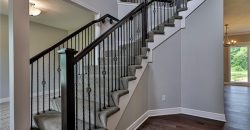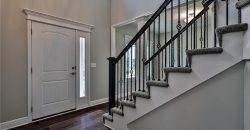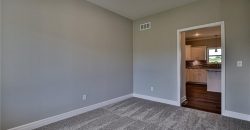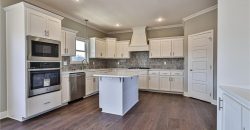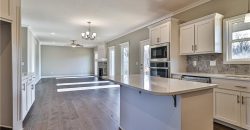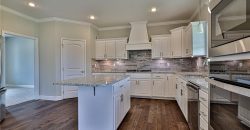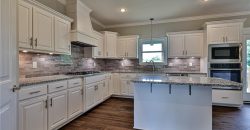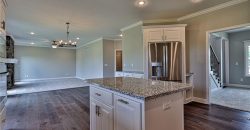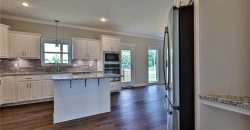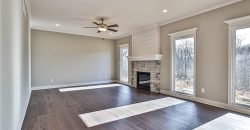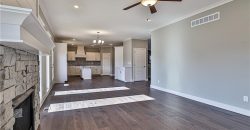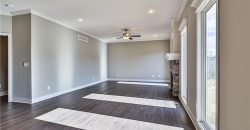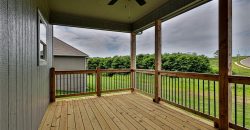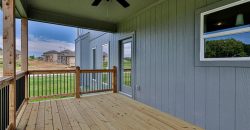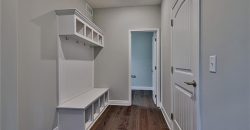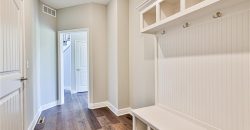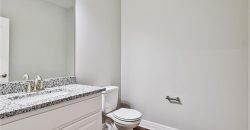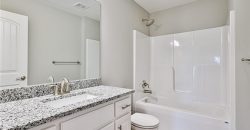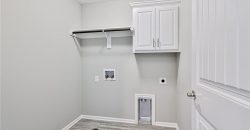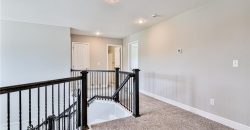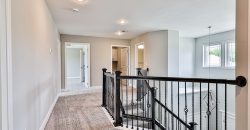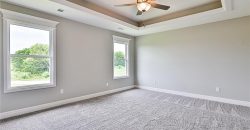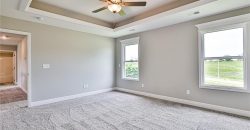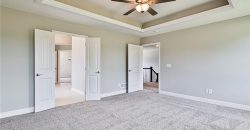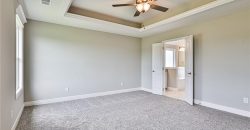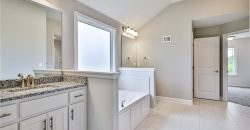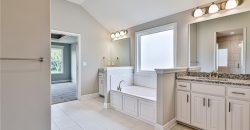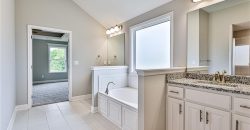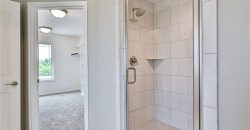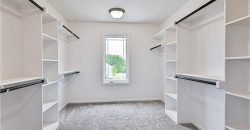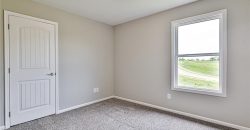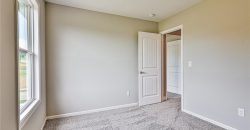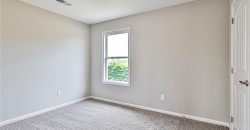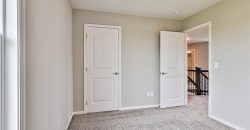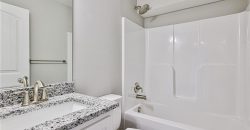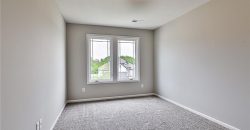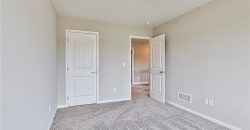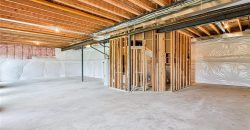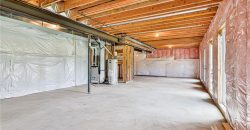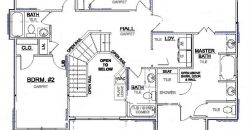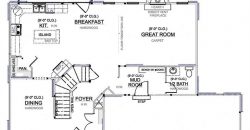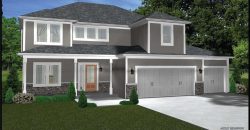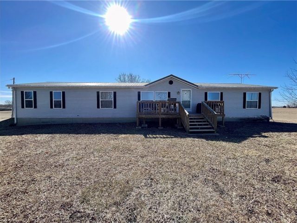10315 N Winchester Avenue, Kansas City, MO 64156 | MLS#2484039
2484039
Property ID
2,369 SqFt
Size
4
Bedrooms
3
Bathrooms
Description
Welcome to “The Scottsdale,” a beautiful 2-story plan by Hoffmann Custom Homes. This home is sure to impress with its elegant design and stunning features. Upon entering, you’ll notice the formal dining room, perfect for hosting dinner parties or family gatherings. The luxury kitchen package boasts lots of cabinets, a walk-in pantry, built-in oven and microwave, gas cooktop, and an island, making it a dream for any chef. A curved staircase takes you to the second floor, where you’ll find 4 bedrooms and a laundry room for added convenience. The spacious master suite features double vanities, a freestanding tub, a separate shower, and a large walk-in closet, providing a peaceful and relaxing retreat. This particular home also includes several upgrades, such as a 1/2 ship lap and 1/2 stone fireplace, under cabinet puck lights in the kitchen, whole house humidifier, oil rubbed bronze faucets and door hardware and 4 recessed lights in the great room. These thoughtful details add to the beauty and functionality of the home. Come see for yourself why “The Scottsdale” is the perfect place to call home. Schedule a showing today! Sales office open Weekdays Noon to 5 pm and Weekends Noon to 4 p.m. (Excluding holidays)
Address
- Country: United States
- Province / State: MO
- City / Town: Kansas City
- Neighborhood: Sara's Meadow
- Postal code / ZIP: 64156
- Property ID 2484039
- Price $567,000
- Property Type Single Family Residence
- Property status Active
- Bedrooms 4
- Bathrooms 3
- Year Built 2024
- Size 2369 SqFt
- Land area 0.22 SqFt
- Garages 3
- School District North Kansas City
- High School Staley High School
- Middle School New Mark
- Elementary School Rising Hill
- Acres 0.22
- Age 2 Years/Less
- Bathrooms 3 full, 1 half
- Builder Unknown
- HVAC ,
- County Clay
- Dining Kit/Dining Combo
- Fireplace 1 -
- Floor Plan 2 Stories
- Garage 3
- HOA $400 / Annually
- Floodplain No
- HMLS Number 2484039
- Open House EXPIRED
- Other Rooms Breakfast Room,Formal Living Room,Great Room
- Property Status Active
- Warranty Builder-1 yr
Get Directions
Nearby Places
Contact
Michael
Your Real Estate AgentSimilar Properties
Life is easy at the lake! Enjoy the view from the oversized deck in front or for some privacy, spend time in the three season room addition in the backyard. Light and neutral decor throughout. Gorgeous stacked stone fireplace is the centerpiece of the living room which adjoins a formal dining room. Kitchen has an […]
Country life at its finest! This manufactured home is only a short drive from the town! Located on a large lot of over 4.7 acres, with 2052 square feet of living space, and ideal for those who want to live in the country but not too far from town. 4 bedroom, 3 1/2 bath home. […]
Lot 43 – Hearthside Homes – The Brooklyn – 2 Story – 4 Bedrooms / 2.5 Baths in a brand new neighborhood in Park Hill Schools! Immerse yourself in modern elegance as you step into this 4-bedroom, 2.5-bathroom Beauty! From the granite kitchen counters to the inviting family room adorned with a fireplace and single […]
Exceptionally Designed Custom 1.5 Story in the Prestigious Tremont Manor Community! No Details were Spared Here Starting w/Meticulous Landscape, Several Water Features, Walking Paths, Garden Areas & Stunning Oasis in the Back Featuring an In-ground Pool & Cabana House w/Full Bath & Laundry! Gleaming Hardwoods Greet You Upon Entering Your New Home w/a Wealth of […]

