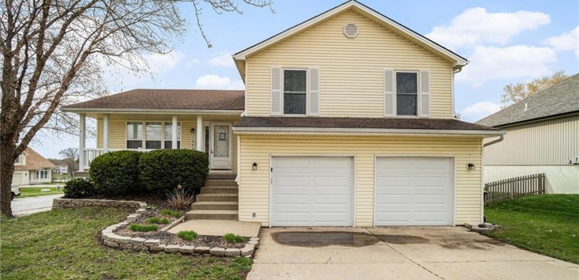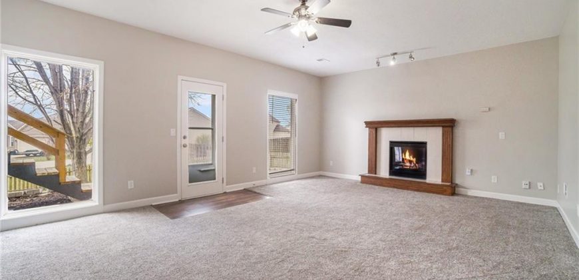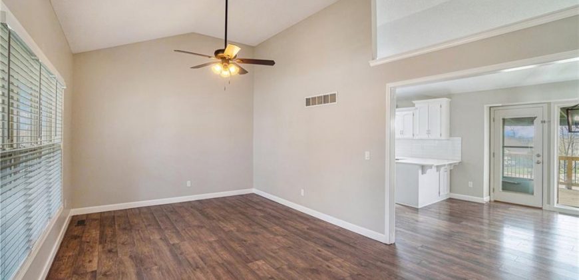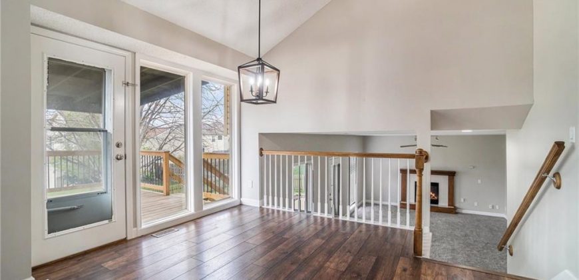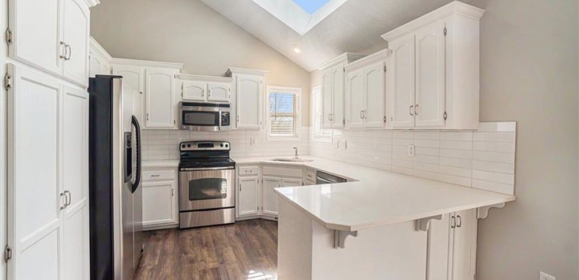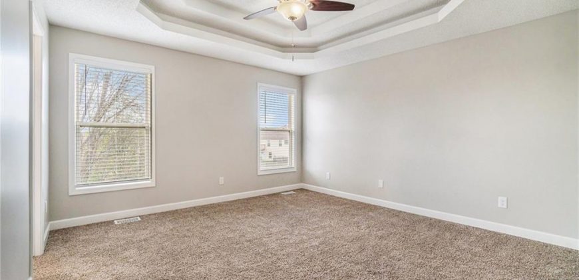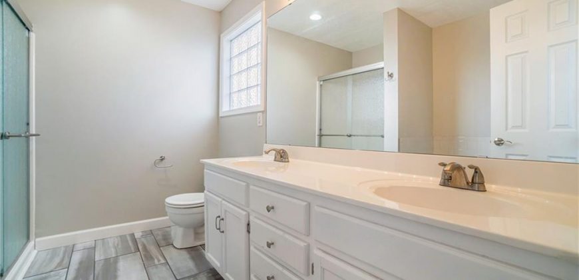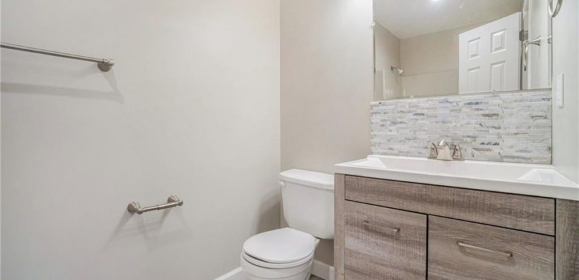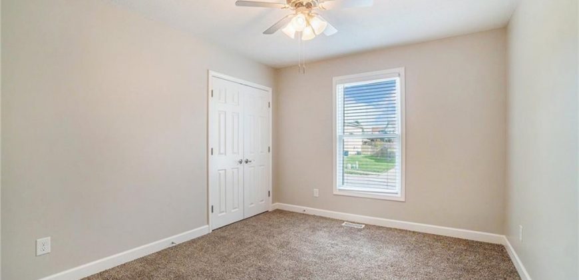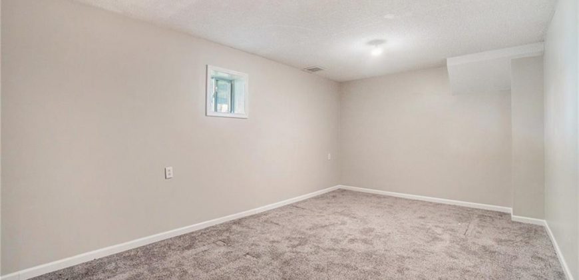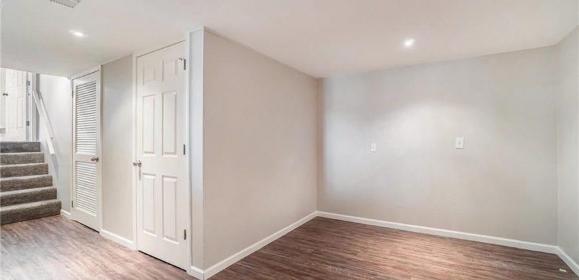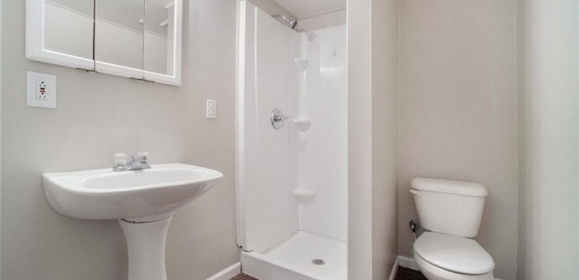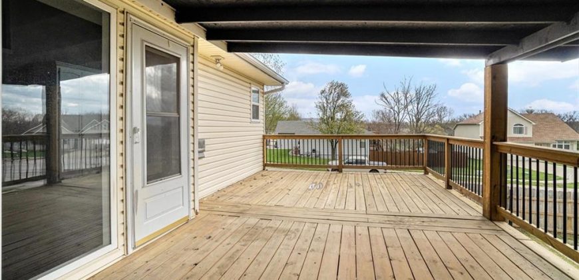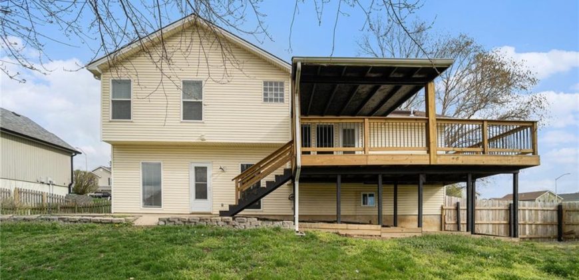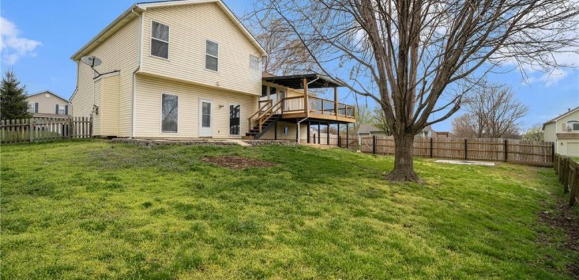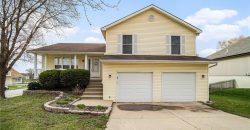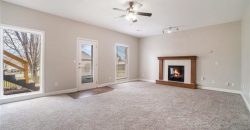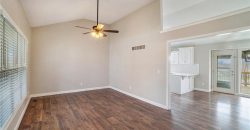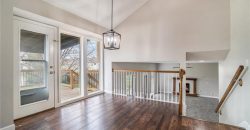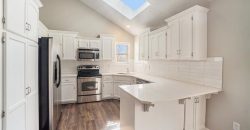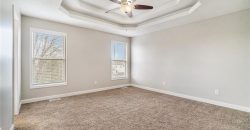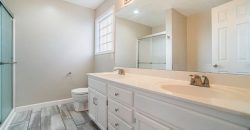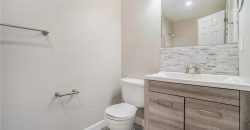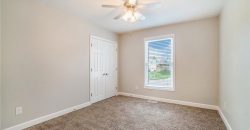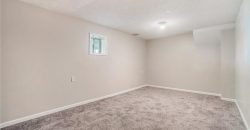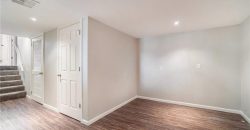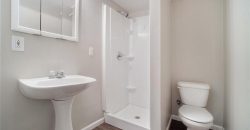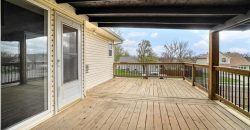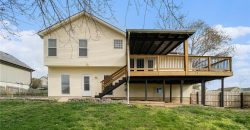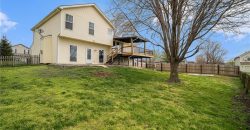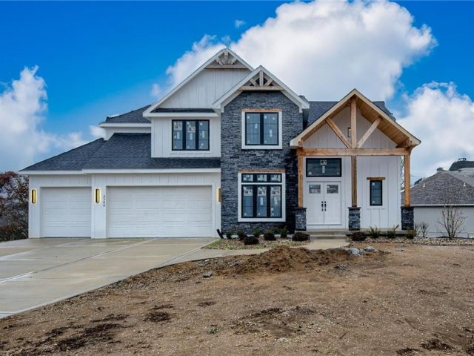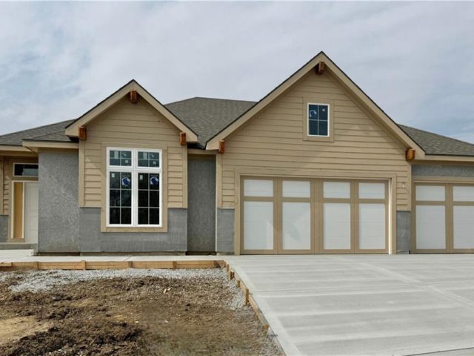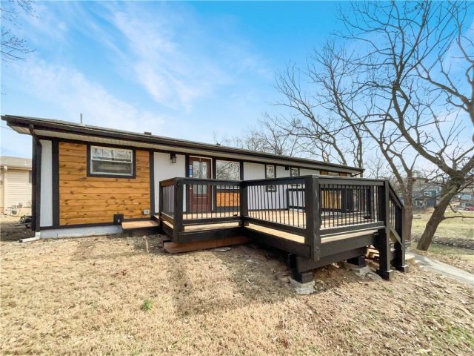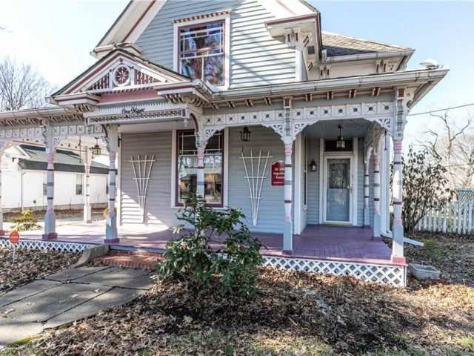10501 NW 86TH Street, Kansas City, MO 64153 | MLS#2482020
2482020
Property ID
2,985 SqFt
Size
3
Bedrooms
3
Bathrooms
Description
Welcome to this charming Atrium Split, Tri-Level home nestled in the desirable Northland area! Positioned on a corner lot, this residence offers the ideal blend of privacy and convenience, backing onto a tranquil cul-de-sac and boasting two spacious driveways for ample parking. The interior is bathed in natural light, thanks to vaulted ceilings and a kitchen skylight, creating an inviting atmosphere for everyday living. Upstairs, you’ll find three generously sized bedrooms, including a serene Master Bedroom with a walk-in closet and an ensuite bathroom featuring double sinks, a separate shower, and a relaxing jetted tub. Don’t miss your chance to make this beautifully appointed home your own – schedule a showing today!
Address
- Country: United States
- Province / State: MO
- City / Town: Kansas City
- Neighborhood: Wildwood West
- Postal code / ZIP: 64153
- Property ID 2482020
- Price $390,000
- Property Type Single Family Residence
- Property status Active
- Bedrooms 3
- Bathrooms 3
- Year Built 1999
- Size 2985 SqFt
- Land area 0.22 SqFt
- Garages 2
- School District Park Hill
- High School Park Hill
- Middle School Congress
- Elementary School Hawthorn
- Acres 0.22
- Age 21-30 Years
- Bathrooms 3 full, 0 half
- Builder Unknown
- HVAC ,
- County Platte
- Dining Eat-In Kitchen,Kit/Dining Combo
- Fireplace 1 -
- Floor Plan Atrium Split,Tri Level
- Garage 2
- HOA $0 / Annually
- Floodplain No
- HMLS Number 2482020
- Other Rooms Family Room,Formal Living Room,Subbasement,Workshop
- Property Status Active
- Warranty Seller Provides
Get Directions
Nearby Places
Contact
Michael
Your Real Estate AgentSimilar Properties
Amazing 1.5 Story, ONLY 30 days to complete Wow! great room stone fireplace to ceiling is sure to impress! Staircase overlooks impressive great room with tall windows and spacious area. BIG covered front porch, Upscale Hardwoods, tile, cabinets, trim, countertops and more. Big master with DELUXE LARGE MASTER walk in tile shower with two shower […]
Welcome to the exquisite “Riviera” floor plan, where elegance meets functionality in every detail. This new construction home home is currently at the trim stage as of 4/3/2024 and ready to view. As you step inside, the grandeur of the decorative curved staircase at the entry sets the tone for what’s to come. This […]
Welcome to this beautiful property with a natural color palette that creates a warm and inviting atmosphere throughout. The center island in the kitchen provides a perfect spot for meal prep, while the nice backsplash adds a touch of elegance. Other rooms offer flexible living space to suit your needs. The primary bathroom boasts a […]
Gorgeous Eastlake Victorian located just off Downtown Kearney, Missouri. Built in 1891 this home has 3 Bedrooms, 2 Full Baths. There is an additional room on Main Floor that could be a 4th Bedroom if needed. Beautiful Wood Work throughout the home. Stunning Stairway up to Second Floor. 3 Spacious Bedrooms on Second Level. Small […]

