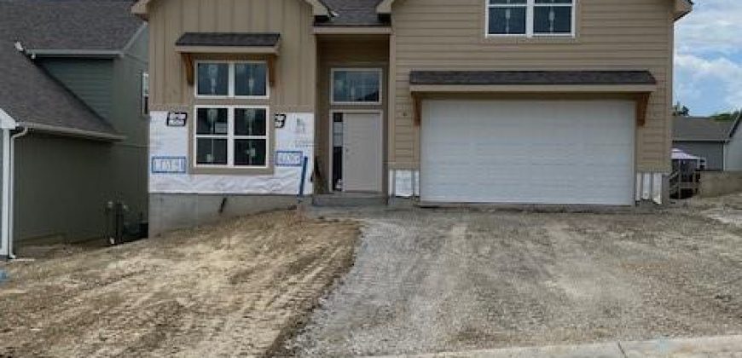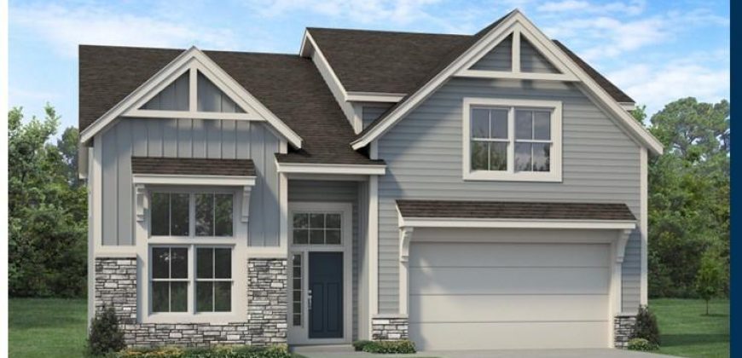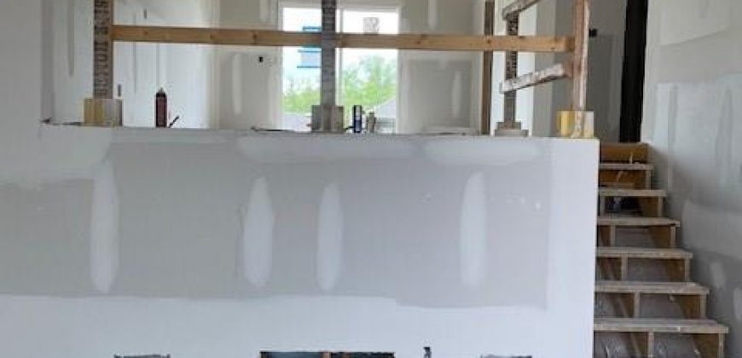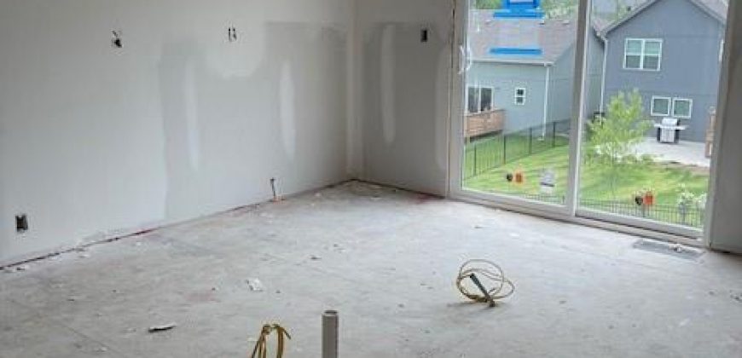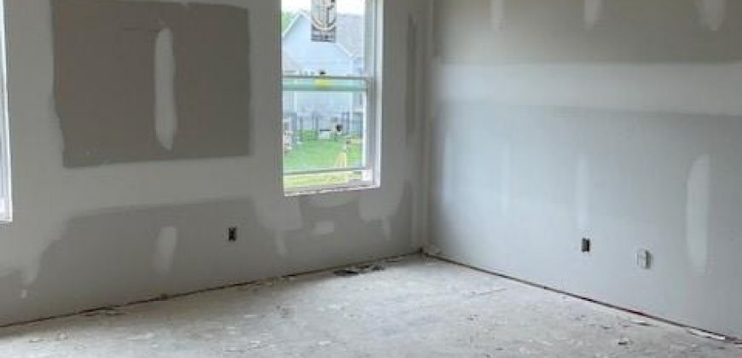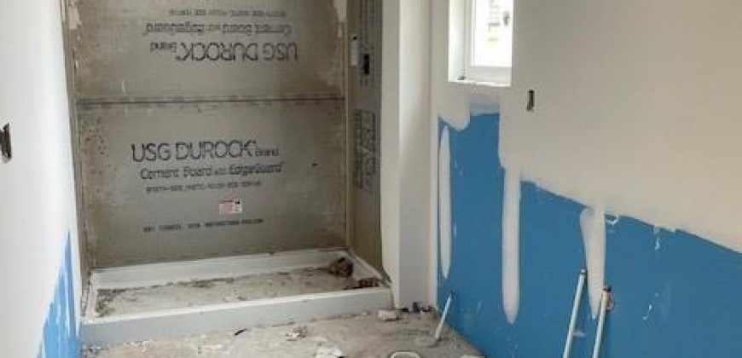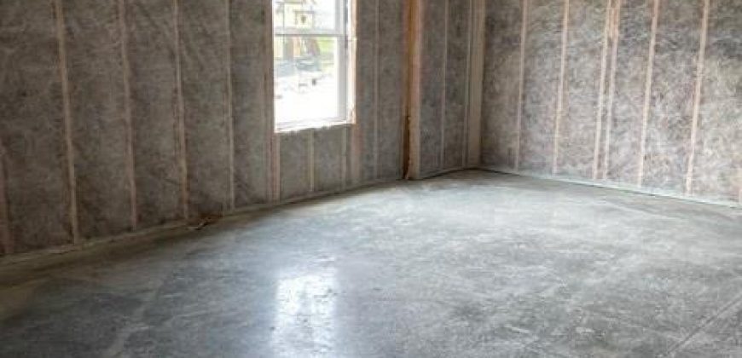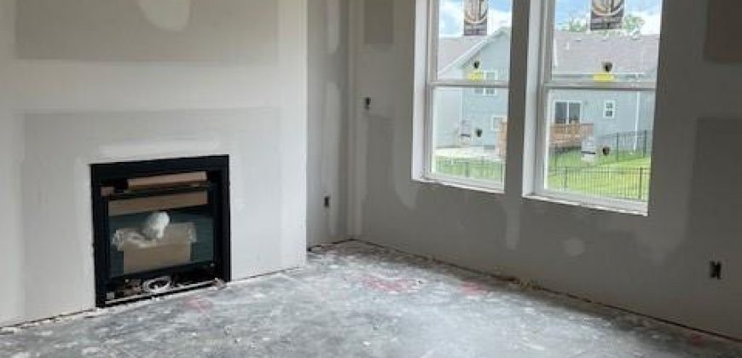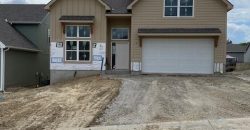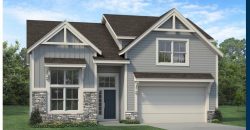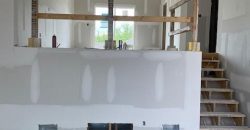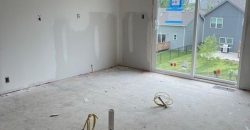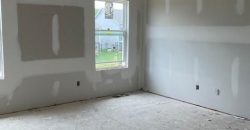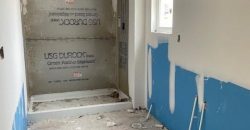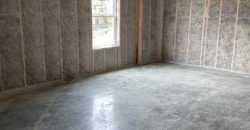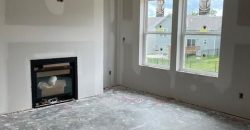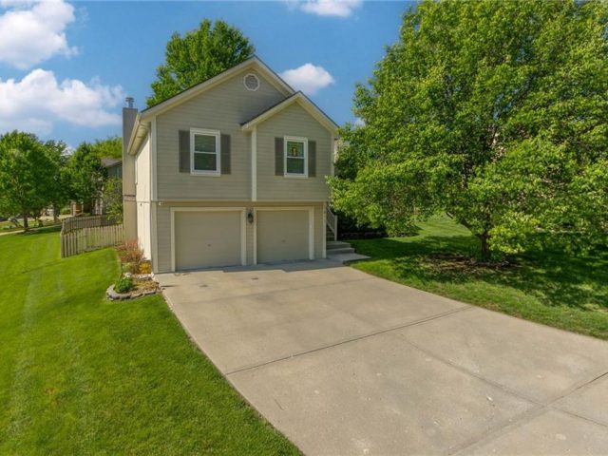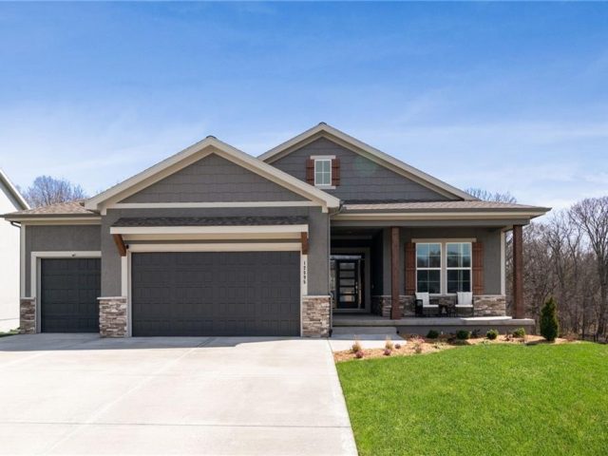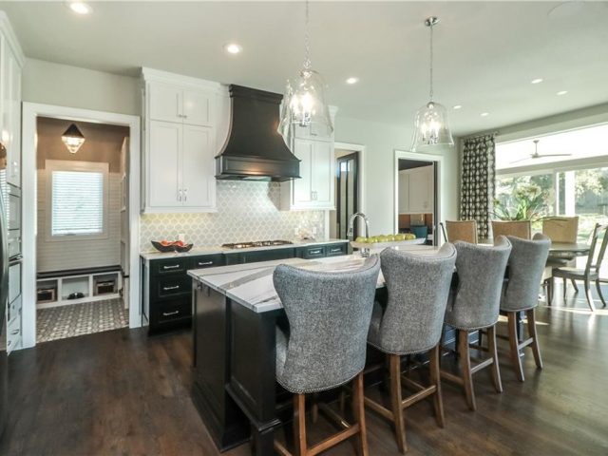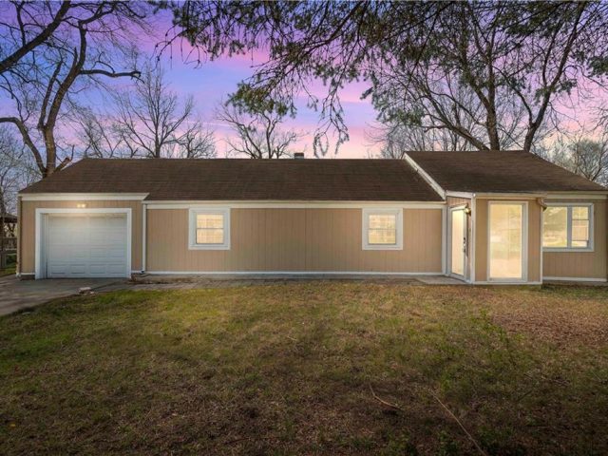16083 Ryan Circle, Parkville, MO 64152 | MLS#2483723
2483723
Property ID
1,884 SqFt
Size
3
Bedrooms
2
Bathrooms
Description
Lot 31 – Hearthside Homes – The Cypress – California Split in a brand new neighborhood, Park Hill Schools! Marvelous Main Floor Features a Welcoming Foyer, Great Room, Dining Room, Kitchen w/Walk-in Pantry, Drop Zone, Guest Powder Room, Master Suite with Double Vanity, Walk in Closet and Laundry Room. Upper Level has Bedrooms 2 & 3 (both with walk in closets), & a Full Hall Bath & Linen Closet. Rec Room with Fireplace and unfinished area provide lots of storage or possible future additional living area & complete the Lower Level. ECD: July 24, 2024
Address
- Country: United States
- Province / State: MO
- City / Town: Parkville
- Neighborhood: The Woods at Creekside
- Postal code / ZIP: 64152
- Property ID 2483723
- Price $426,750
- Property Type Single Family Residence
- Property status Pending
- Bedrooms 3
- Bathrooms 2
- Size 1884 SqFt
- Land area 0.14 SqFt
- Garages 2
- School District Park Hill
- High School Park Hill South
- Middle School Lakeview
- Elementary School Hawthorn
- Acres 0.14
- Age 2 Years/Less
- Bathrooms 2 full, 1 half
- Builder Unknown
- HVAC ,
- County Platte
- Dining Kit/Dining Combo
- Fireplace 1 -
- Floor Plan California Split
- Garage 2
- HOA $495 / Annually
- Floodplain No
- HMLS Number 2483723
- Other Rooms Great Room,Main Floor Master,Recreation Room
- Property Status Pending
- Warranty Builder-1 yr
Get Directions
Nearby Places
Contact
Michael
Your Real Estate AgentSimilar Properties
Well-maintained home in the North Brook Subdivision lies right inside the Liberty school boundaries. You’ll be greeted by cathedral ceilings and an entry opening to a formal dining room with window seat. Enter the bright and tidy eat-in kitchen complete with wood flooring, new refrigerator, stainless appliances, white painted cabinets and solid surface counters. The […]
Welcome to this exquisite, recently constructed luxury Craftsman Fairfield Home. This sought-after Reverse 1.5 is the only floor plan of its class available in the coveted community of Seven Bridges. This designer-curated Home is full of upgrades, including wide trim, a Gourmet kitchen, and more! This Home feels larger than it is with 10’ CEILINGS […]
Sold custom build job by Don Julian Builders. Expansive ranch
Introducing 3501 NE 82nd St. A 2-bedroom, 1-bathroom residence with a 1-car garage, offering over 1,400 sq ft of living space, situated on a generous 1/3 acre lot in the desirable Northland area of Kansas City, MO. This property uniquely combines classic main level living with ample space, making it a must-see for those seeking […]

