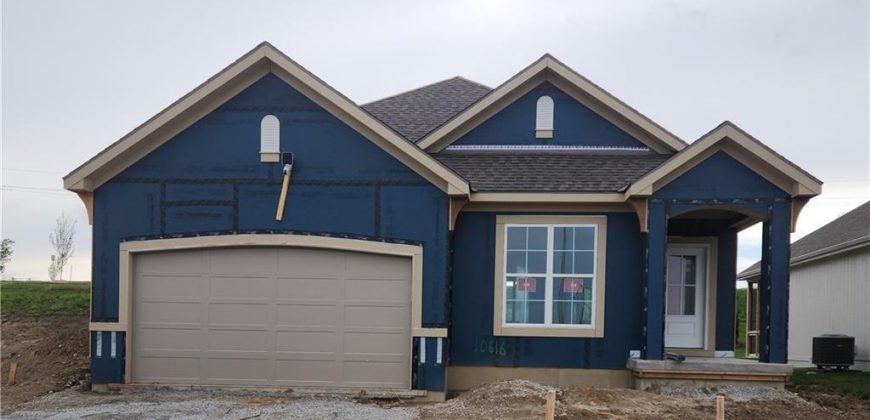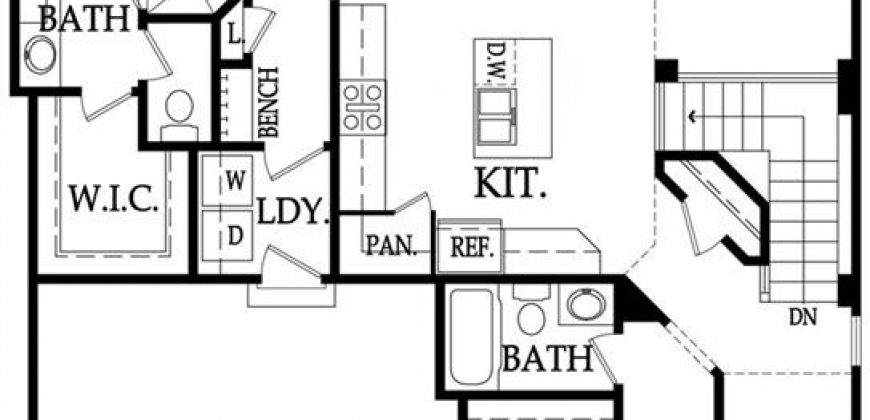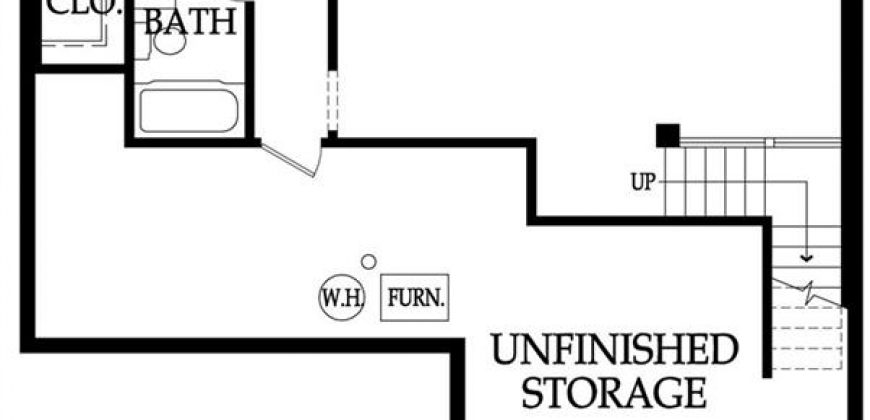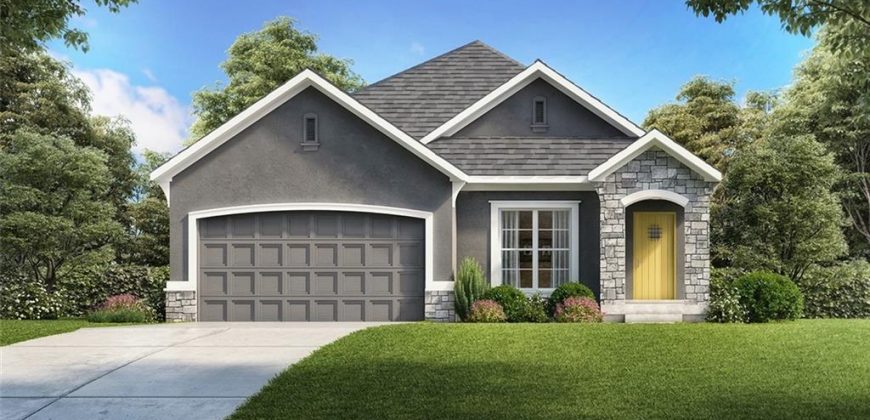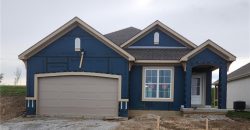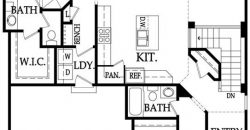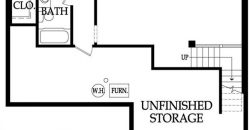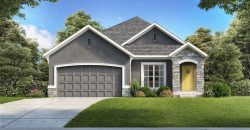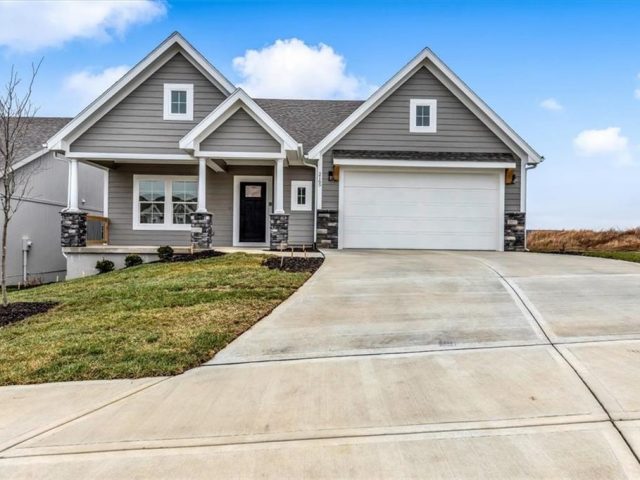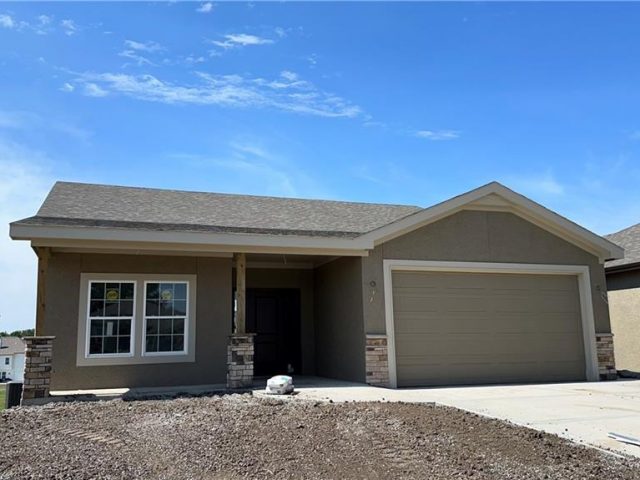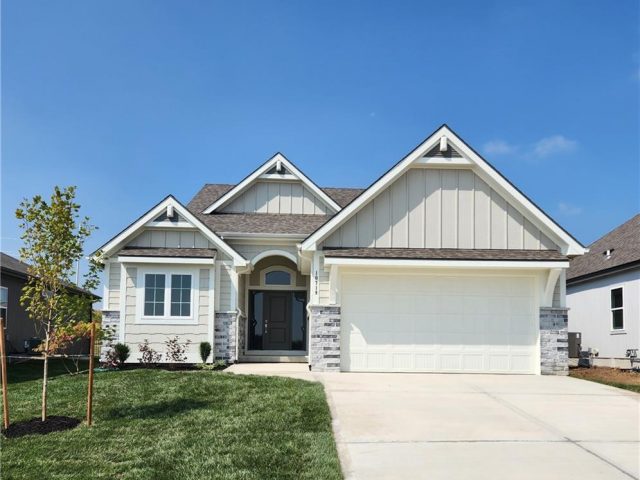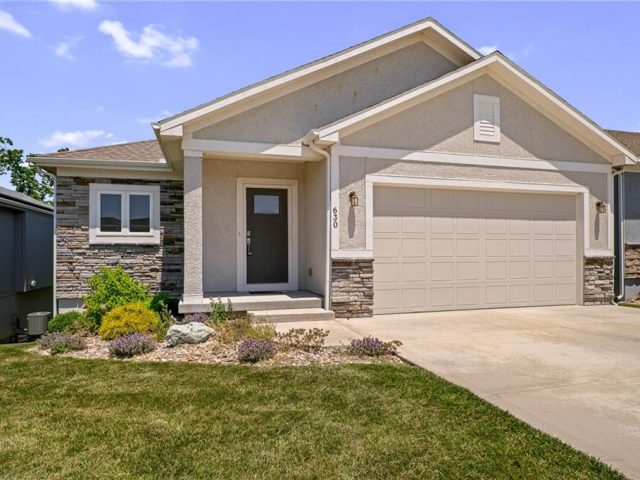10616 N Bell Street, Kansas City, MO 64155 | MLS#2483477
2483477
Property ID
2,010 SqFt
Size
3
Bedrooms
3
Bathrooms
Description
**July Special! For any offer written within the month of July and closes no later than Sept 30, 2024, Builder is offering $5,000 for the buyer to use toward closing costs or an interest rate buy down!** Welcome to the Westhampton by SAB Homes in Cadence Villas! HOA provided Lawn Care & Snow Removal means more time for what you enjoy! Projected completion date is September 2024, so a few design choices may still be available! Two bedrooms, 2 baths and laundry on the main level. The finished lower level provides bedroom 3, bath and rec room area. The kitchen is beautifully appointed with a stainless appliance package, electric cook top and walk in pantry. Upgraded granite & quartz countertops in the kitchen are beautiful! A Floor to ceiling stone fireplace in the Great Room and floor to ceiling windows add to the beauty of main level living. The primary bath provides a large walk-in shower and walk-in closet. The laundry room is near the garage with a drop-zone adjacent. Cadence Villas Homeowners will also pay the annual association fee of $565. Taxes, sq footage, lot size & room sizes are approximate. A Hunt Midwest Maintenance Provided Community
Address
- Country: United States
- Province / State: MO
- City / Town: Kansas City
- Neighborhood: Cadence Villas
- Postal code / ZIP: 64155
- Property ID 2483477
- Price $491,500
- Property Type Villa
- Property status Active
- Bedrooms 3
- Bathrooms 3
- Year Built 2024
- Size 2010 SqFt
- Land area 0.16 SqFt
- Garages 2
- School District Platte County R-III
- High School Platte City
- Middle School Barry Middle
- Elementary School Pathfinder
- Acres 0.16
- Age 2 Years/Less
- Bathrooms 3 full, 0 half
- Builder Unknown
- HVAC ,
- County Platte
- Dining Kit/Dining Combo,Liv/Dining Combo
- Fireplace 1 -
- Floor Plan Reverse 1.5 Story
- Garage 2
- HOA $190 / Monthly
- Floodplain Unknown
- HMLS Number 2483477
- Other Rooms Great Room,Main Floor BR,Main Floor Master,Recreation Room
- Property Status Active
- Warranty Builder-1 yr
Get Directions
Nearby Places
Contact
Michael
Your Real Estate AgentSimilar Properties
Remarkable reverse built by Aspen Homes. This stunning home boast soaring ceilings, tons of windows for natural light, expansive bedrooms. Kitchen is overlooking greatroom with great island and cabinetry. The deck is oversized but maintenance free! Nothing to do but move in and enjoy. Partially covered for rain or sun. Lower level has nice rec […]
New Price! Beautiful Villa built by Syler Construction, this plan is the Eileen elevation and “A” floor plan with two bedrooms, 2 full baths, and wood floors nearly complete the main level. Simulated photos. The garage offers 2 entrances into the home. One enters through the walk-in pantry/kitchen and the other near the front entry. […]
**July Special! For any offer written within the month of July and closes no later than Sept 30, 2024, Builder is offering $5,000 for the buyer to use toward closing costs or an interest rate buy down!** The Mira by SAB Homes is a fabulous reverse plan that everyone immediately falls in love with! This […]
Investor opportunity for maintenance provided in the heart of the Northland. CASH BUYERS ONLY. This 3 bedroom, 3 bath Reverse 1.5 & backs to treed greenspace. Please note: there is soil/erosion of the creek bed behind the property. Deck needs significant repairs and is not safe to walk on. Agents/Buyers are NOT allowed on the […]

