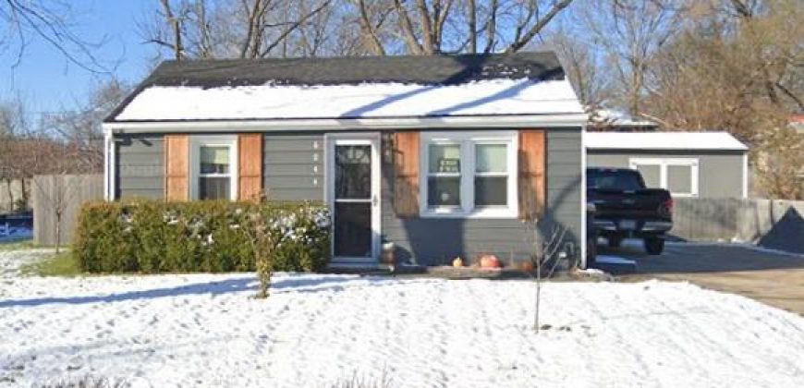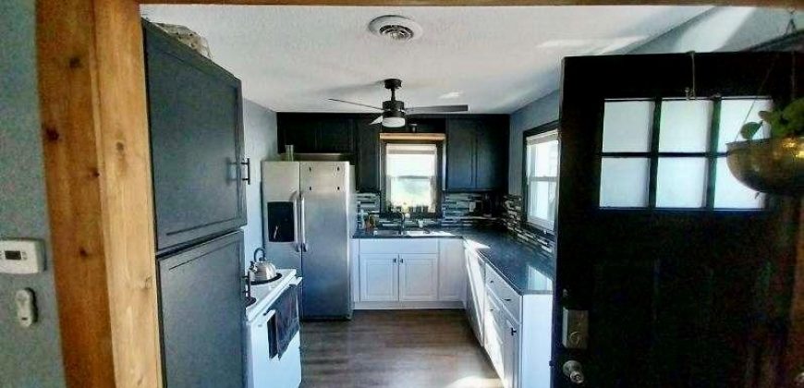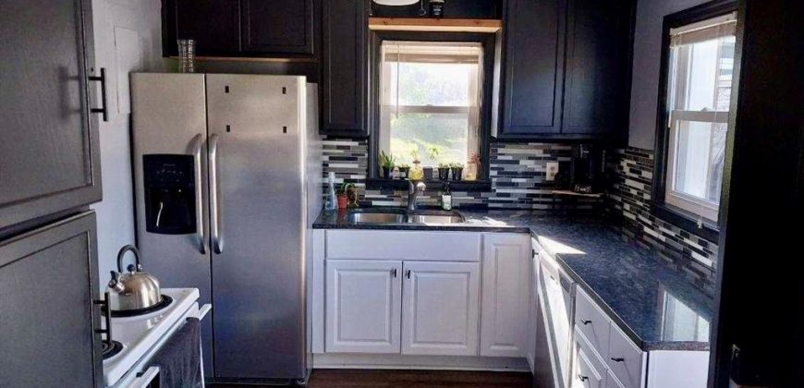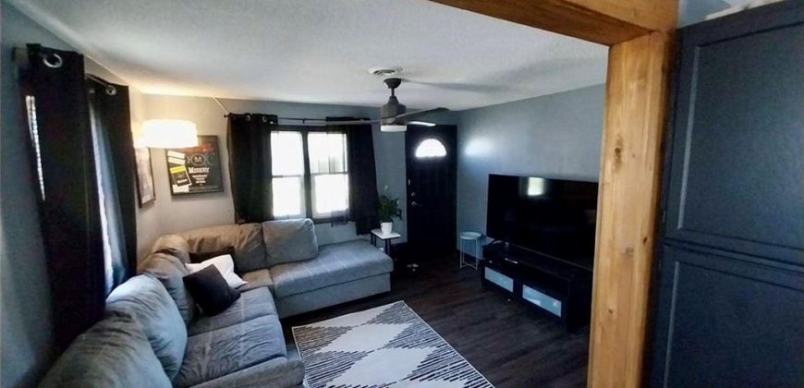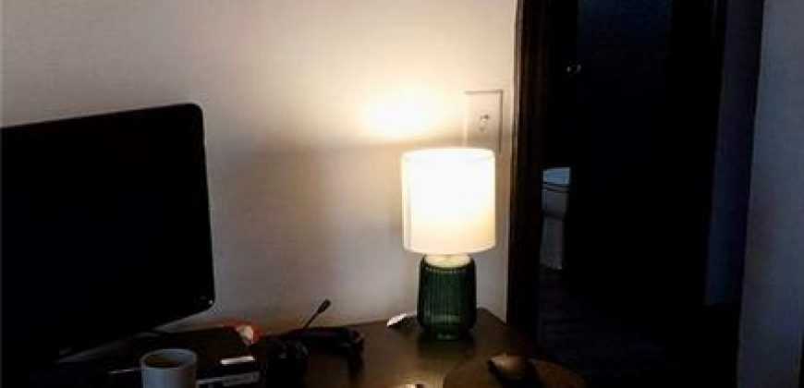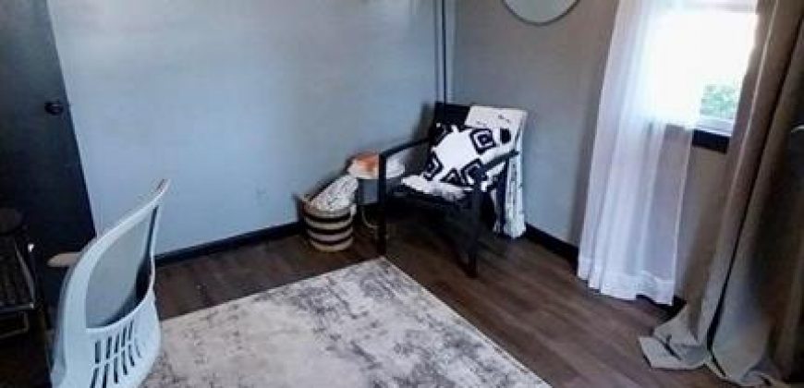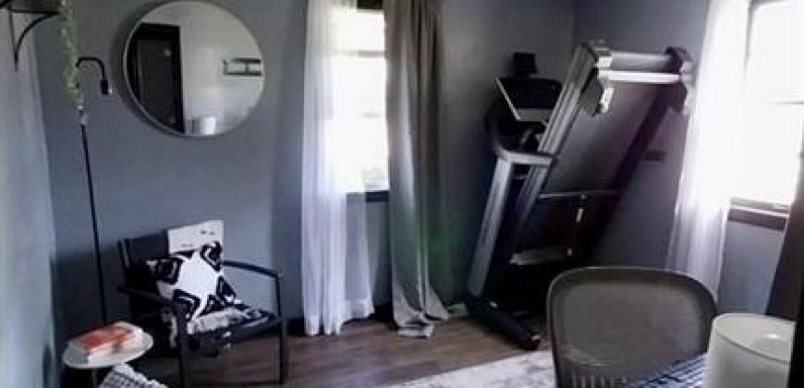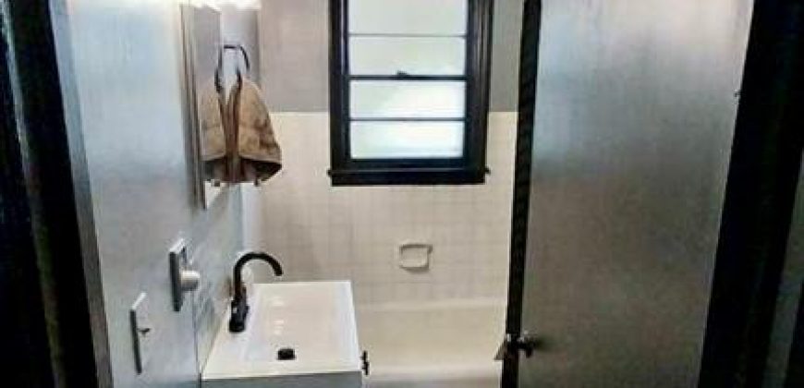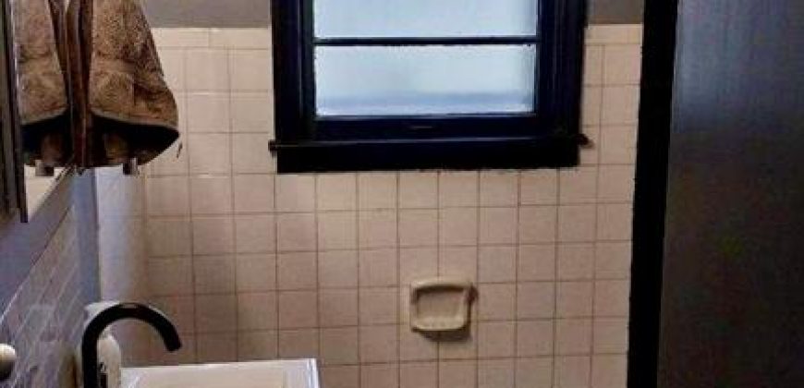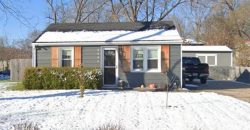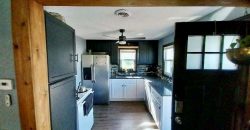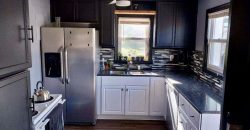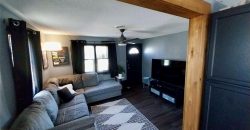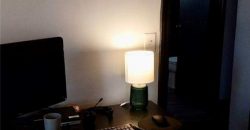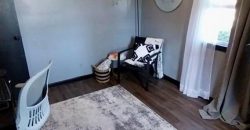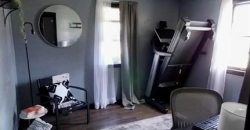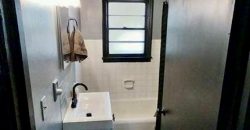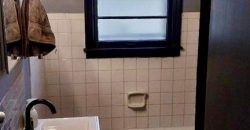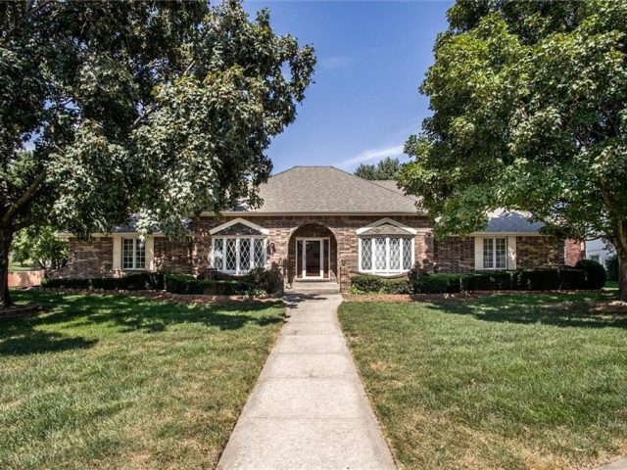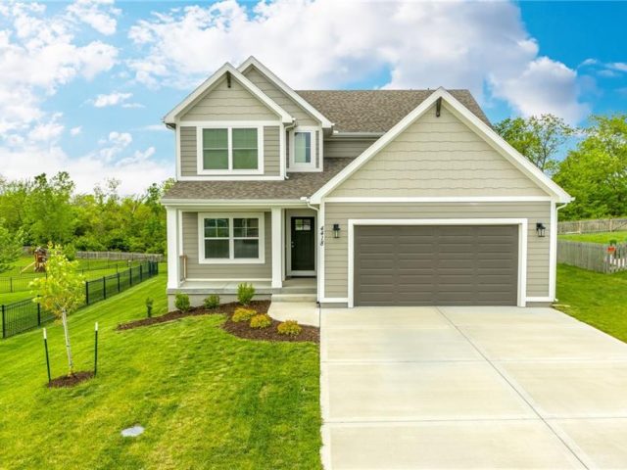6044 N Colorado Avenue, Kansas City, MO 64119 | MLS#2480791
2480791
Property ID
904 SqFt
Size
2
Bedrooms
1
Bathroom
Description
Back on Market at no fault to seller. This little house is super cute and set up for low-maintenance living. Well maintained, clean, and ready for you to move right in. Steel siding on the exterior and a huge, brand-new storage shed comes with the property. Fenced-in yard for your pets with private drive. Big closet and master bedroom private of the back.
Address
- Country: United States
- Province / State: MO
- City / Town: Kansas City
- Neighborhood: Cherokee Heights
- Postal code / ZIP: 64119
- Property ID 2480791
- Price $180,000
- Property Type Single Family Residence
- Property status Pending
- Bedrooms 2
- Bathrooms 1
- Year Built 1952
- Size 904 SqFt
- Land area 0.31 SqFt
- School District North Kansas City
- High School Winnetonka
- Middle School Maple Park
- Elementary School Ravenwood
- Acres 0.31
- Age 76-100 Years
- Bathrooms 1 full, 1 half
- Builder Unknown
- HVAC ,
- County Clay
- Dining Liv/Dining Combo
- Fireplace -
- Floor Plan Ranch
- HOA $0 / None
- Floodplain No
- HMLS Number 2480791
- Other Rooms Main Floor BR,Main Floor Master,Office
- Property Status Pending
Get Directions
Nearby Places
Contact
Michael
Your Real Estate AgentSimilar Properties
Gladstone- Northaven Split Entry Home: 3 bedroom, 2 bathrooms, 2 car garage, Sun Room and Fenced Yard! Home is updated and well cared for! Step inside this well-maintained home and be delighted at every turn. The beautifully landscaped front yard sets the stage for what’s to come, inviting you into the warmth and comfort of […]
NEW Roof! Come take a look at this move-in ready ranch home in Gladstone. You will be ready to entertain with plenty of room on the main level. The large kitchen is open to a living area and also walks out to a deck overlooking the back yard. There is a formal dining room and […]
One owner for 33 years, this well loved, maintenance free brick RANCH RAMBLER has 2,330 sq ft of main floor living, including newly configured master bath with laundry, new walk in shower and double vanity! Just shy of a half acre, nestled on a corner lot, you’ll fall in love with the extensive exterior landscaping, […]
Constructed less than 2 years ago by the highly accredited builder, Hearthside Homes, this remarkable 2-story of the Brooklyn plan home features an open floor plan with high ceilings, a bright kitchen, and beautiful curb appeal. Situated in a convenient location with great access to highways and attendance to the desirable Staley High School district […]

