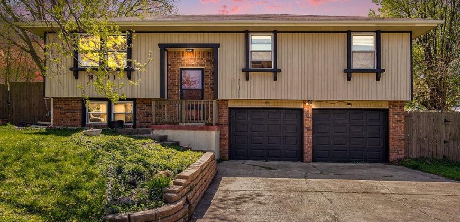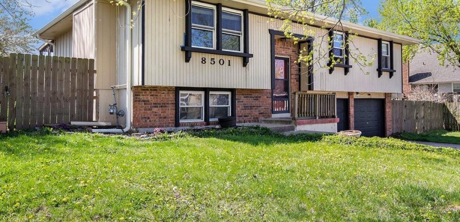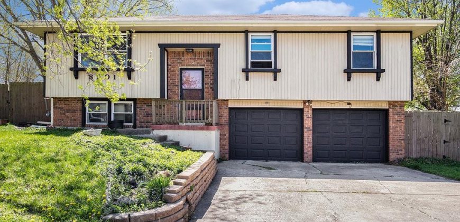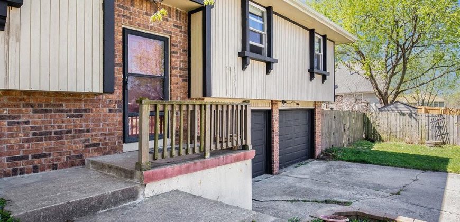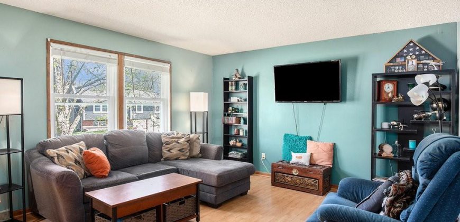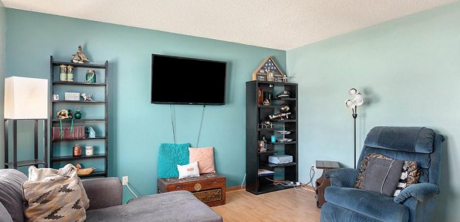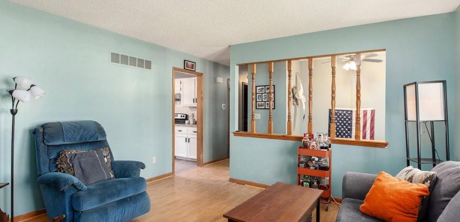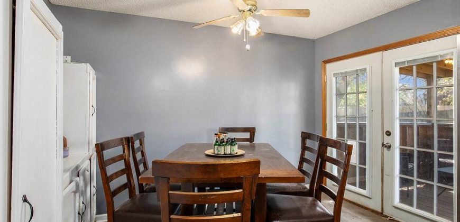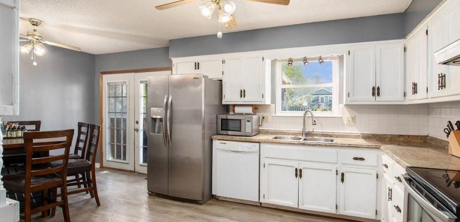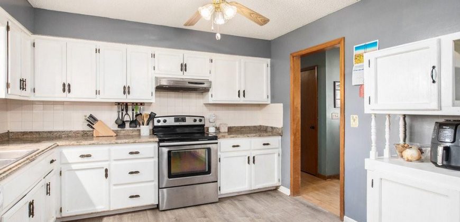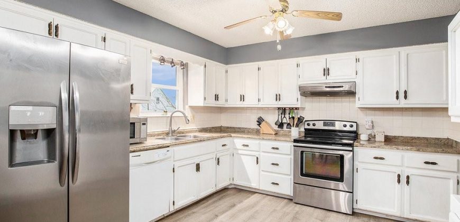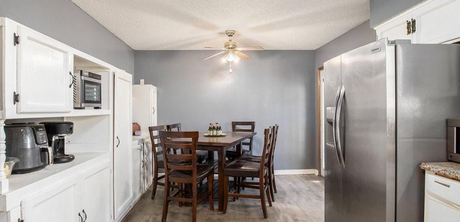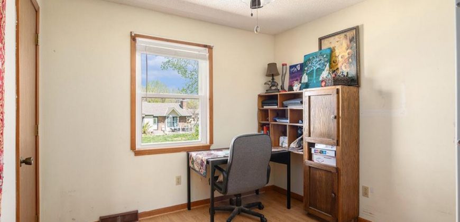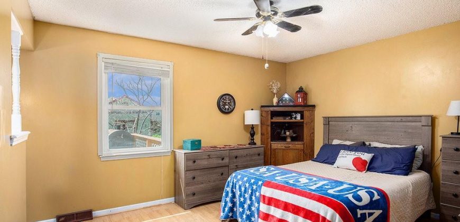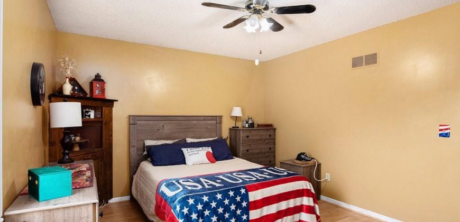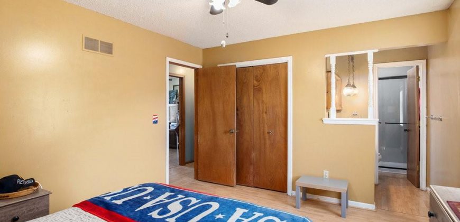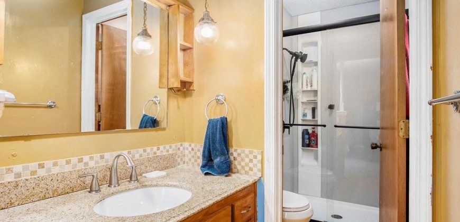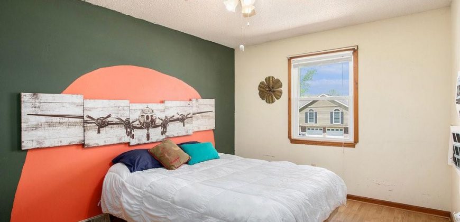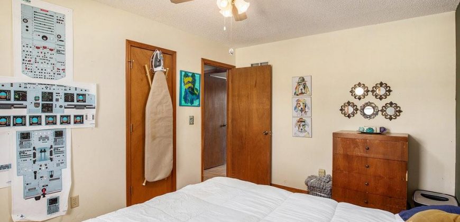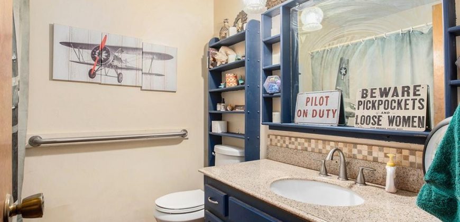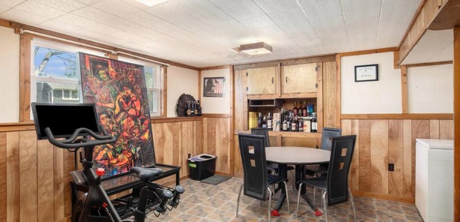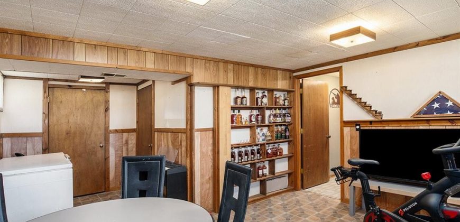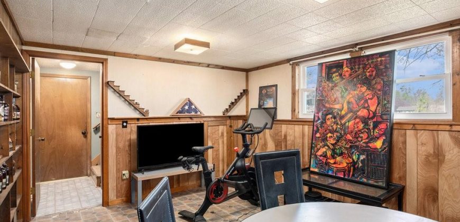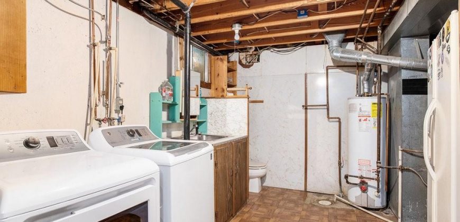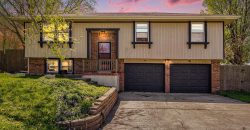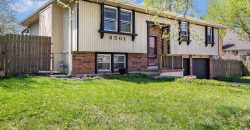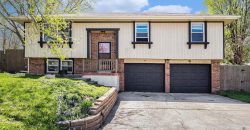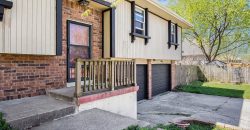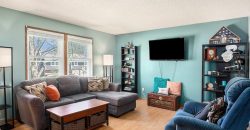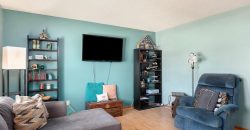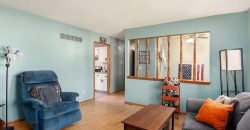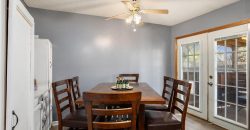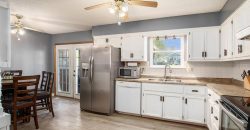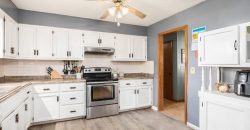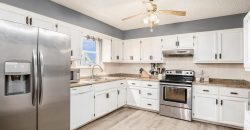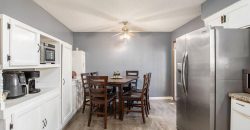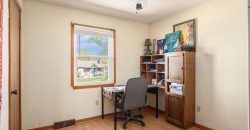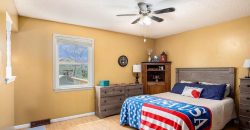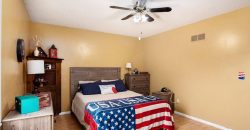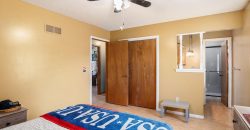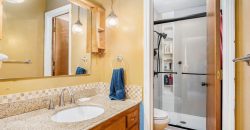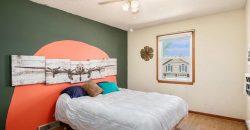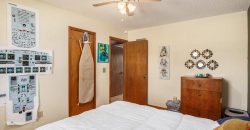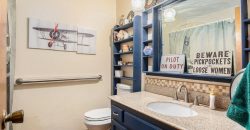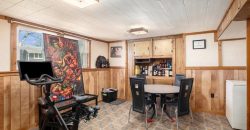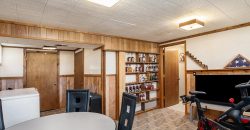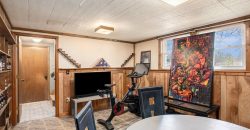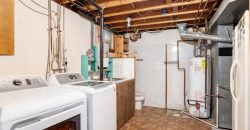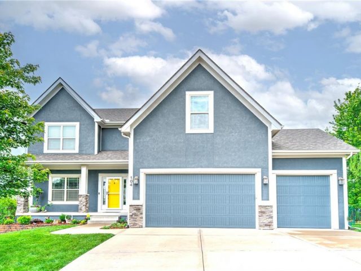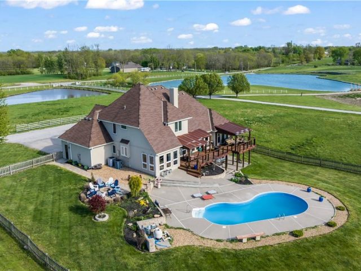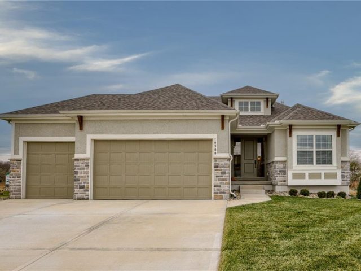8501 Sarah Lane, Pleasant Valley, MO 64068 | MLS#2473062
2473062
Property ID
1,636 SqFt
Size
3
Bedrooms
2
Bathrooms
Description
Sold to a sight-unseen Buyer prior to hitting active market.
Address
- Country: United States
- Province / State: MO
- City / Town: Pleasant Valley
- Neighborhood: Pleasant Valley Estates
- Postal code / ZIP: 64068
- Property ID 2473062
- Price $240,000
- Property Type Single Family Residence
- Property status Pending
- Bedrooms 3
- Bathrooms 2
- Year Built 1983
- Size 1636 SqFt
- Land area 0.27 SqFt
- Garages 2
- School District North Kansas City
- High School Winnetonka
- Middle School Maple Park
- Acres 0.27
- Age 41-50 Years
- Bathrooms 2 full, 1 half
- Builder Unknown
- HVAC ,
- County Clay
- Dining Country Kitchen
- Fireplace -
- Floor Plan Split Entry
- Garage 2
- HOA $ /
- Floodplain Unknown
- HMLS Number 2473062
- Other Rooms Sun Room
- Property Status Pending
Get Directions
Nearby Places
Contact
Michael
Your Real Estate AgentSimilar Properties
Tucked away on a quiet cul-de-sac backing to expansive green space in sought-after Kearney School District, your new 5 bedroom, 3.1 bath, 3 car garage, two story home awaits! The kitchen boasts white custom cabinets, granite countertops, a gas stove, a large island for entertaining, and a convenient eat-in table area. The kitchen opens up […]
This reverse 1.5 story home boasts a fantastic open floorplan, ideal for easy entertaining. With 2 bedrooms up and 2 in the lower level, lots of versatility on how to utilize the spaces. Step outside to enjoy the covered porch overlooking the fenced yard or enjoy the lower walk out patio, perfect for outdoor gatherings […]
Discover a hidden gem in Kearney, Missouri – a newly renovated 1.5-story property on a sprawling 22-acre lot. This unique residence boasts an equestrian 5-stall barn and an attached space ideal for an office or additional living quarters. The backyard oasis is adorned with an in-ground swimming pool, complemented by a sunroom that invites natural […]
MODEL HOME NOW FOR SALE! We are excited to present SAB Home’s newest ranch floorplan “The Malbec”. This new floorplan packs everything everyone wants into an open-concept ranch plan. Vaulted ceilings in the light-filled great room and a large, covered deck across the back of the house provide many entertaining or relaxing options. The great […]

