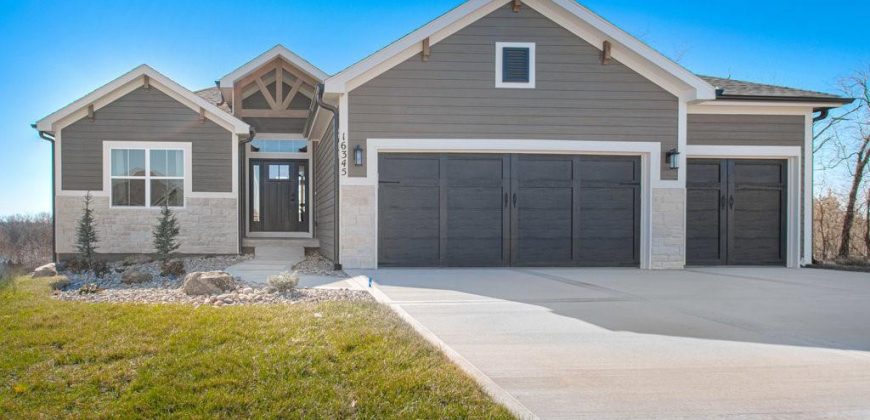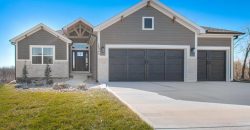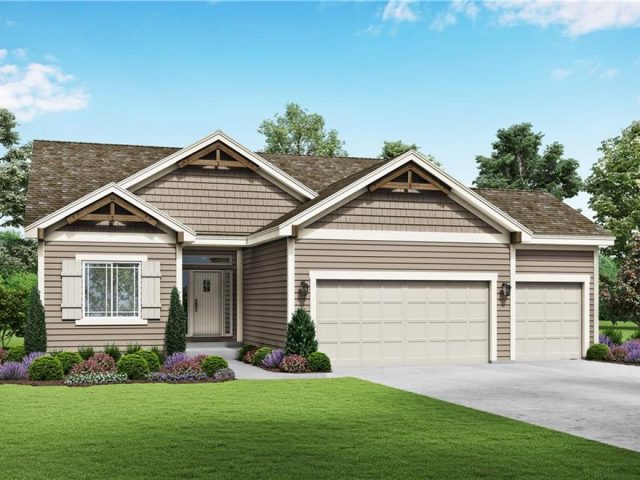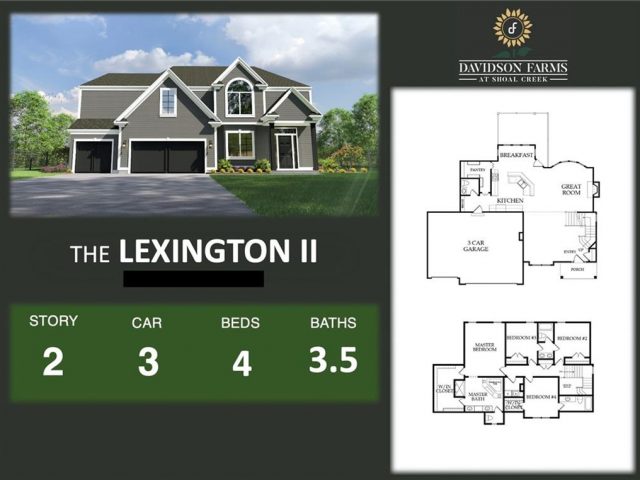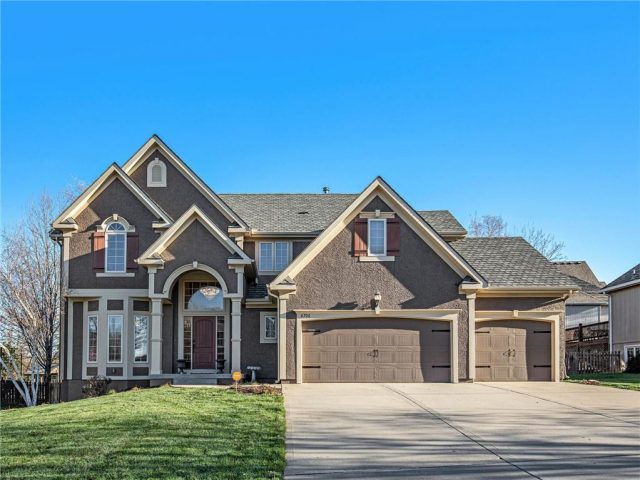12465 NW Appaloosa Street, Platte City, MO 64079 | MLS#2483106
2483106
Property ID
2,504 SqFt
Size
4
Bedrooms
3
Bathrooms
Description
The Azalea Gold BY GARY KERNS HOME BUILDERS is a DELUXE REVERSE 1.5 Open CONCEPT FLOOR PLAN That boasts a spacious great-room open to the kitchen and dining room.The master suite sets privately off the great room and connects to the laundry room. The main floor also includes a full bathroom and bedroom for guest or an office space. The basement offers two additional bedrooms , a full bathroom , a large Rec room and includes a large unfinished area that can be used for storage.This home is a Custom Build and is for Comps Only .
Address
- Country: United States
- Province / State: MO
- City / Town: Platte City
- Neighborhood: Running Horse
- Postal code / ZIP: 64079
- Property ID 2483106
- Price $537,865
- Property Type Single Family Residence
- Property status Pending
- Bedrooms 4
- Bathrooms 3
- Year Built 2024
- Size 2504 SqFt
- Land area 0.26 SqFt
- Garages 3
- School District Platte County R-III
- Acres 0.26
- Age 2 Years/Less
- Bathrooms 3 full, 0 half
- Builder Unknown
- HVAC ,
- County Platte
- Dining Kit/Dining Combo
- Fireplace 1 -
- Floor Plan Reverse 1.5 Story
- Garage 3
- HOA $625 / Annually
- Floodplain No
- HMLS Number 2483106
- Other Rooms Main Floor Master,Mud Room
- Property Status Pending
- Warranty Builder Warranty
Get Directions
Nearby Places
Contact
Michael
Your Real Estate AgentSimilar Properties
~REDUCED AGAIN & PRICED TO SELL NOW!!!~ A 1901 historic beauty! Well built, maintained and just a minutes’ walk to downtown Smithville with shops, restaurants, entertainment and parks. The 2 story floor plan boasts 3 bedrooms and 2 full baths on the upper level. It also features an unfinished attic space. Great for storage or […]
Build Job. Sold before processed.
Customer Lexington II by McFarland Custom Builders. Home listed for comps only, sold prior to processing.
Welcome to this wonderful 4-bedroom, 3.1-bathroom two-story home nestled in the sought after Hawksbury subdivision. With fresh interior paint, this residence provides a blend of elegance and functionality, offering a comfortable haven for modern living. As you step through the front door, you’re greeted by a grand two-story entry with a lovely chandelier. The formal […]

