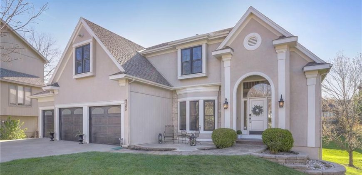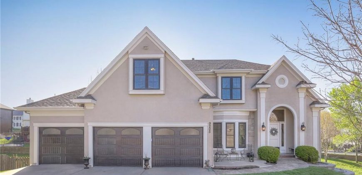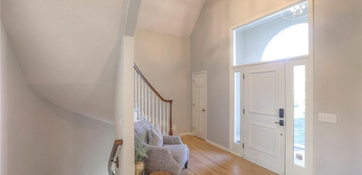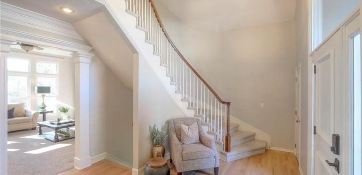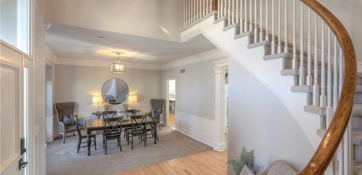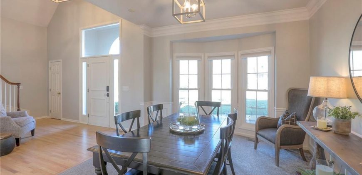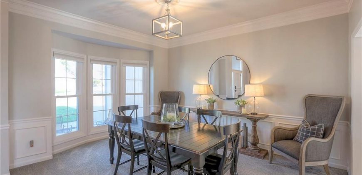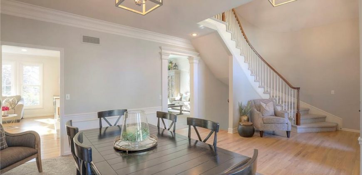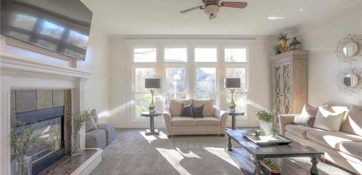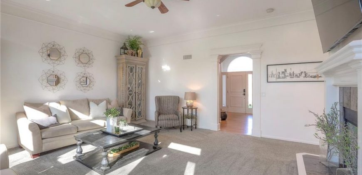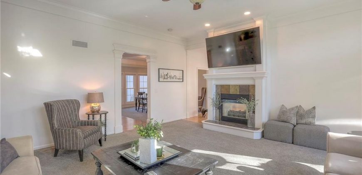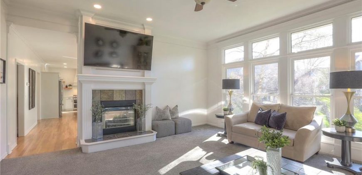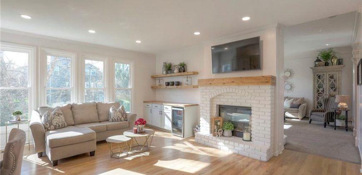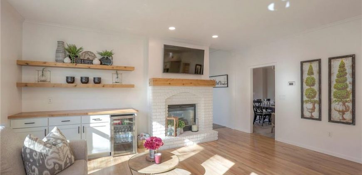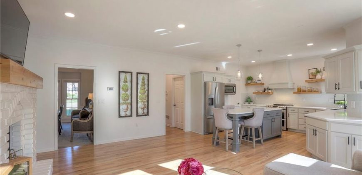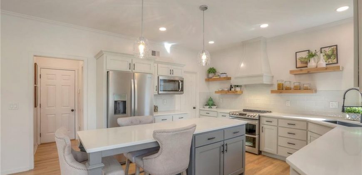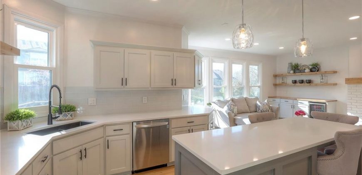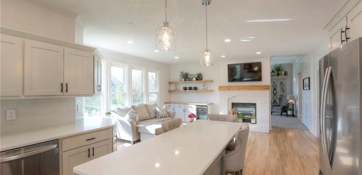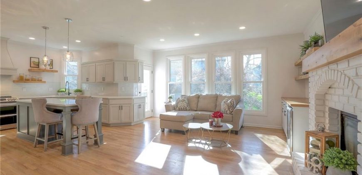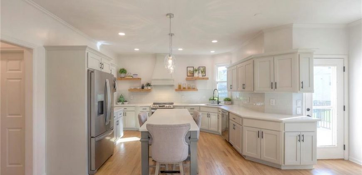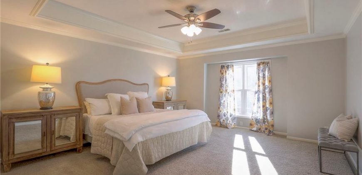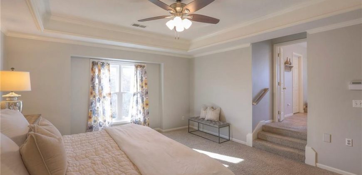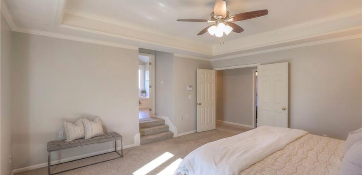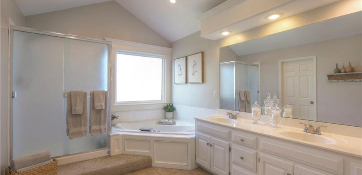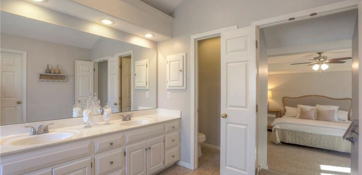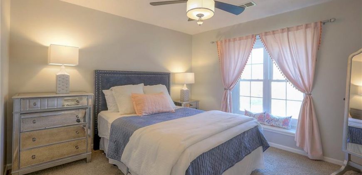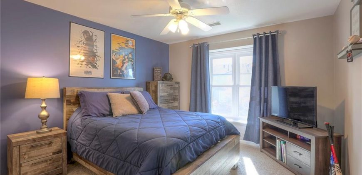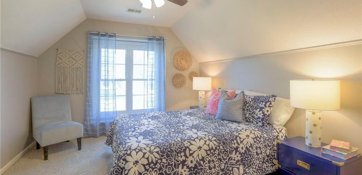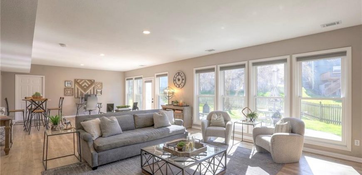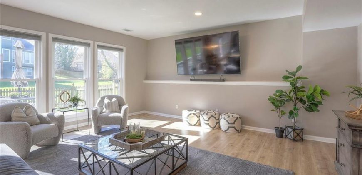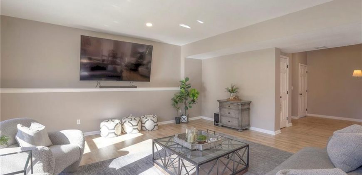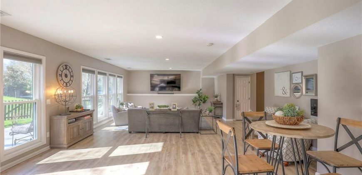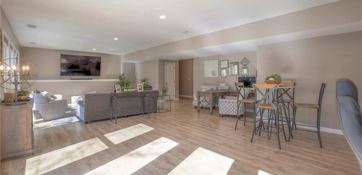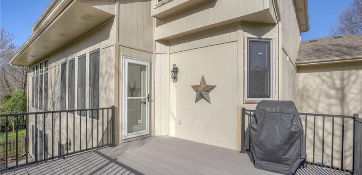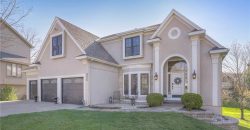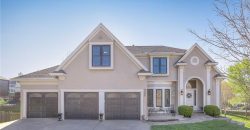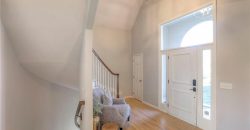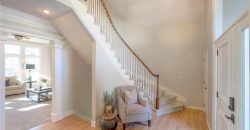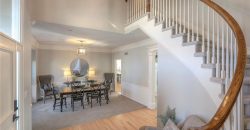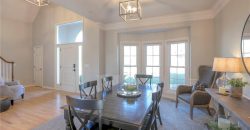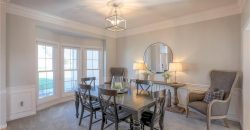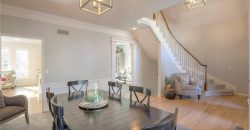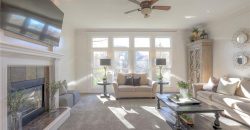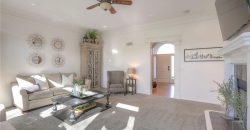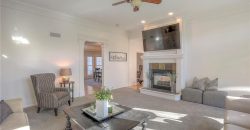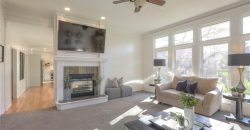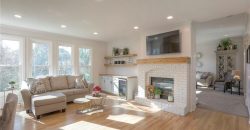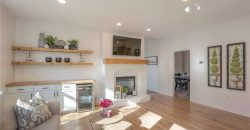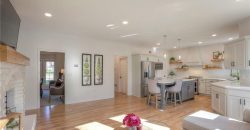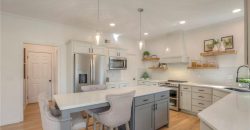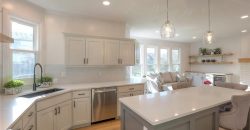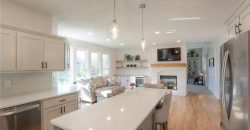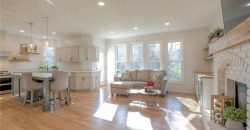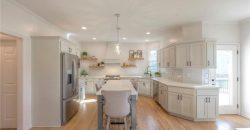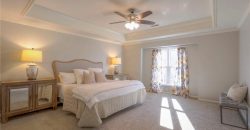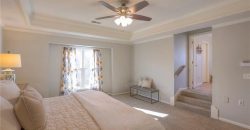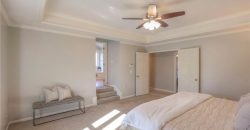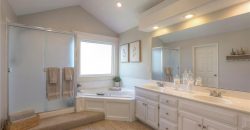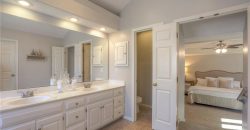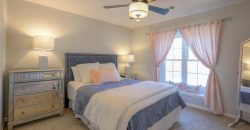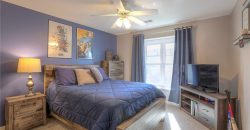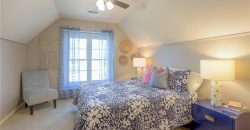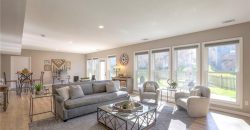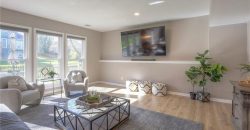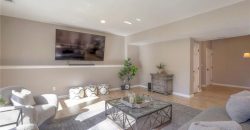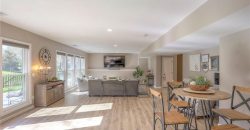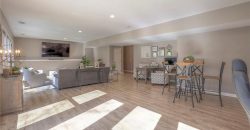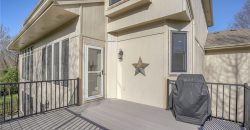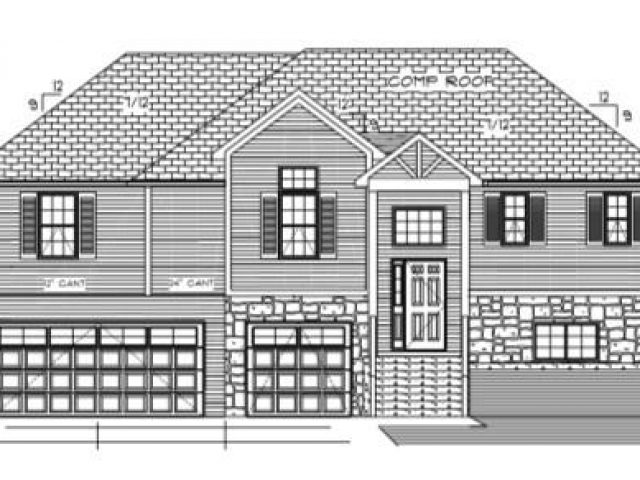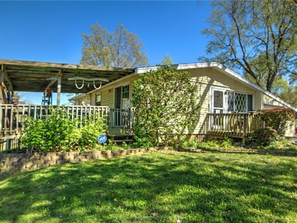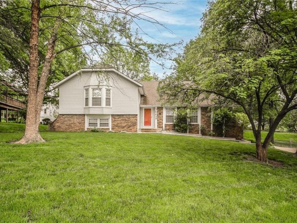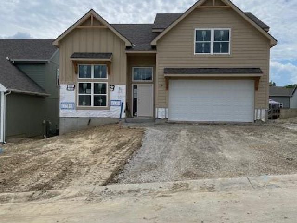9205 N Tracy Avenue, Kansas City, MO 64155 | MLS#2482455
2482455
Property ID
3,733 SqFt
Size
4
Bedrooms
4
Bathrooms
Description
Stunning 2 Story in Willow Brooke with so much NEW! All new interior and exterior paint, new HVAC, and new windows! This home greets you with a 2-story entry and curved staircase and opens to a spacious great room with high ceilings, and a wall of windows. The kitchen has been recently updated with all-new quartz countertops, backsplash, stainless appliances, and freshly painted cabinets. The hearth/breakfast room has additional cabinetry and a beverage fridge. Refinished hardwoods throughout the main level. Upstairs you will find the master suite and three additional bedrooms. The lower level has a generously sized family room with luxury vinyl plank flooring throughout and walks out to a large patio. Ample-sized storage room!
Address
- Country: United States
- Province / State: MO
- City / Town: Kansas City
- Neighborhood: Willow Brooke
- Postal code / ZIP: 64155
- Property ID 2482455
- Price $499,950
- Property Type Single Family Residence
- Property status Pending
- Bedrooms 4
- Bathrooms 4
- Year Built 1998
- Size 3733 SqFt
- Land area 0.24 SqFt
- Garages 3
- School District North Kansas City
- High School Staley High School
- Middle School New Mark
- Elementary School Northview
- Acres 0.24
- Age 21-30 Years
- Bathrooms 4 full, 1 half
- Builder Unknown
- HVAC ,
- County Clay
- Dining Breakfast Area,Eat-In Kitchen,Formal,Hearth Room
- Fireplace 1 -
- Floor Plan 2 Stories
- Garage 3
- HOA $440 / Annually
- Floodplain No
- HMLS Number 2482455
- Other Rooms Breakfast Room,Fam Rm Main Level,Family Room,Great Room
- Property Status Pending
Get Directions
Nearby Places
Contact
Michael
Your Real Estate AgentSimilar Properties
Enjoy Weston’s newest neighborhood in this home with a fantastic floor plan that offers so much usable space! The main floor features a spacious kitchen and living area along with three beds and two baths. On the lower level you’ll find a huge family room, plus the 4th bedroom, full bath, and home office. Need […]
One owner mid-century home ready for it’s next chapter… could you be the one? Are you looking for a big fenced yard? (check), A large covered deck? (check), vaulted ceilings? (check), hoping there are original hardwoods under the carpet? (check!). This home has everything your looking for at a pricepoint you can’t ignore. Bring your […]
LOTS OF UPDATES in this well cared for 4 bedroom home! Park Hill School District! Newly renovated eat-in kitchen w/ granite countertops, gas stove and island opens up to family room w/ high efficiency wood stove insert in fireplace and built-in shelving. Fridge stays! Formal dining room and formal living room/sitting room. Newer luxury ceramic […]
Lot 31 – Hearthside Homes – The Cypress – California Split in a brand new neighborhood, Park Hill Schools! Marvelous Main Floor Features a Welcoming Foyer, Great Room, Dining Room, Kitchen w/Walk-in Pantry, Drop Zone, Guest Powder Room, Master Suite with Double Vanity, Walk in Closet and Laundry Room. Upper Level has Bedrooms 2 & […]

