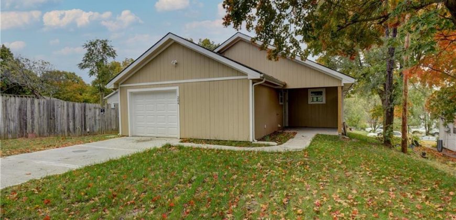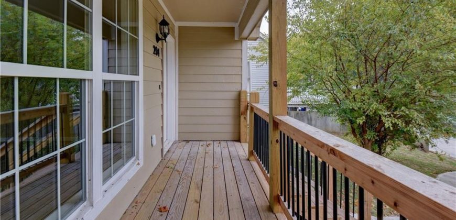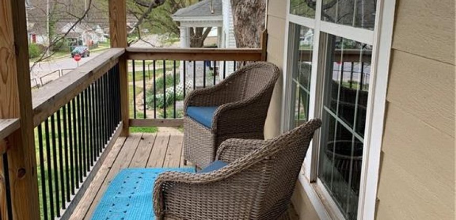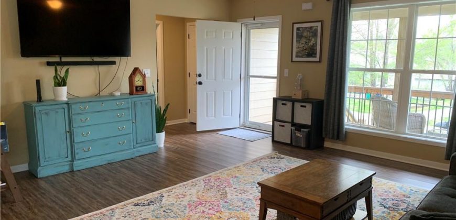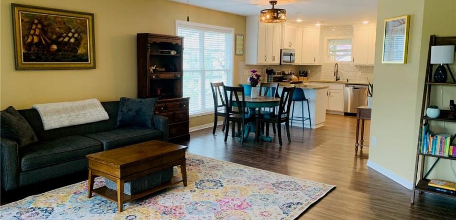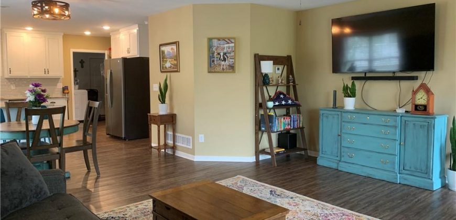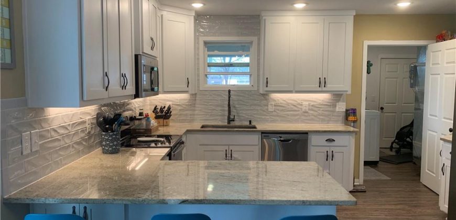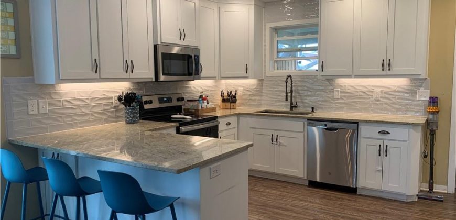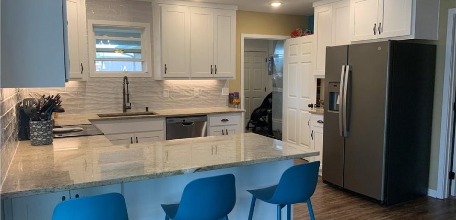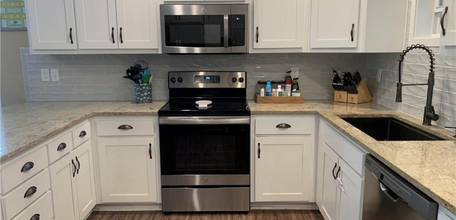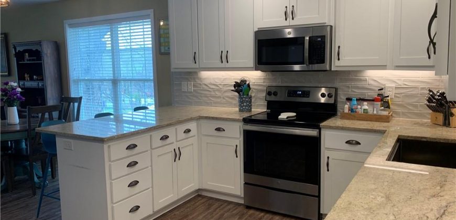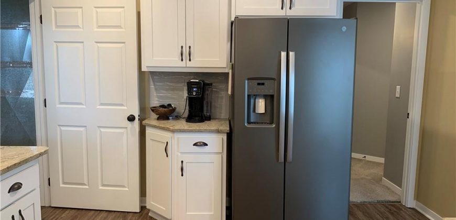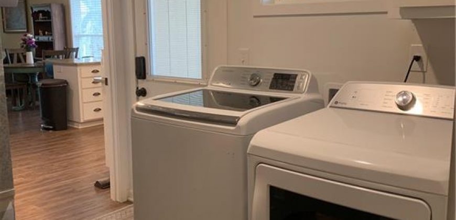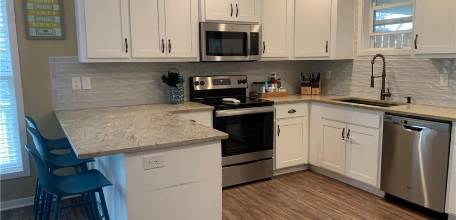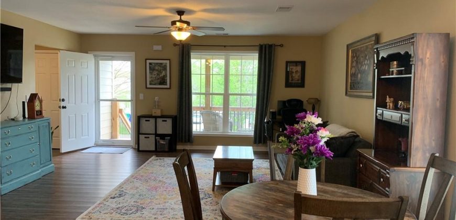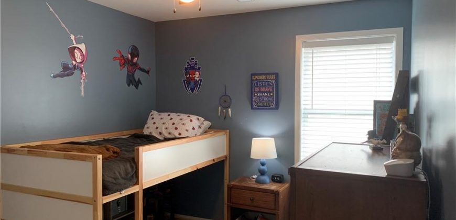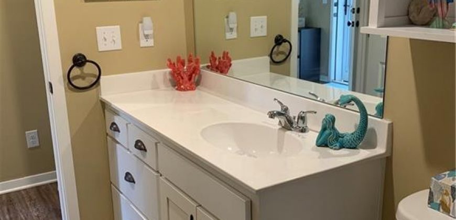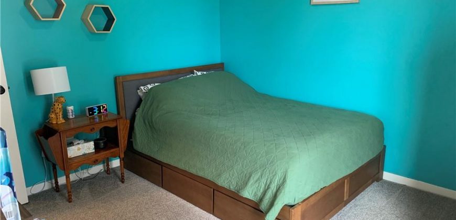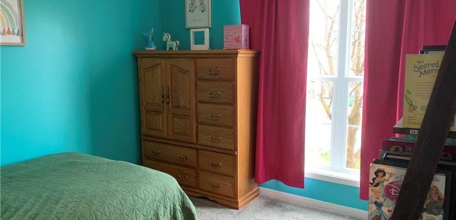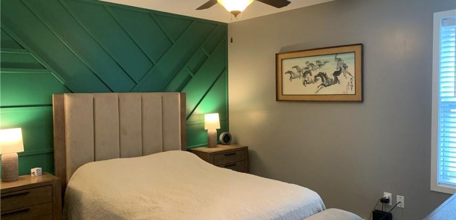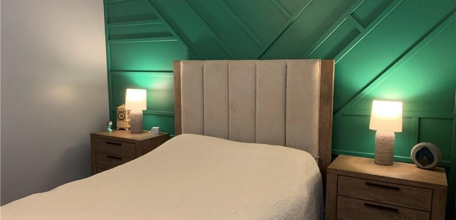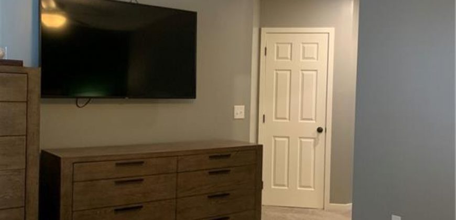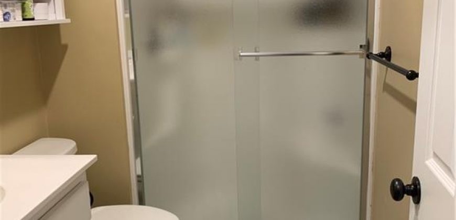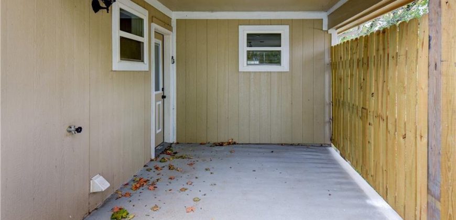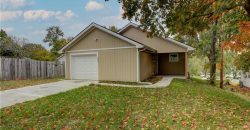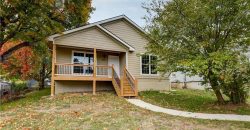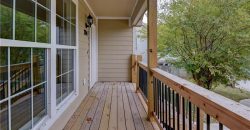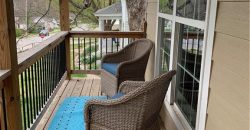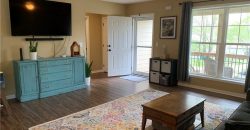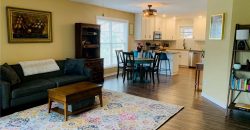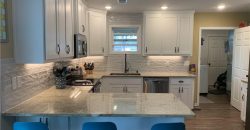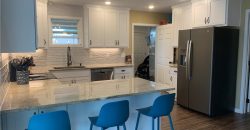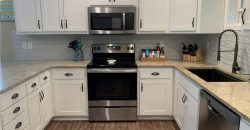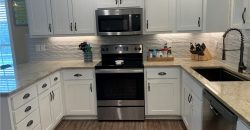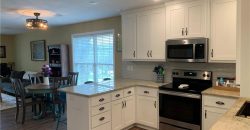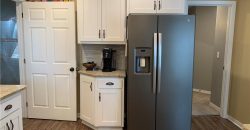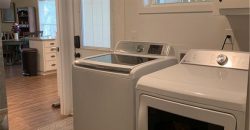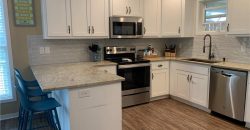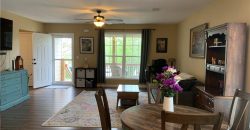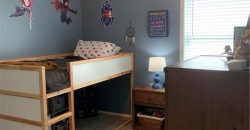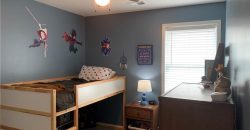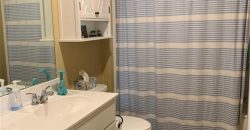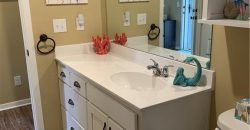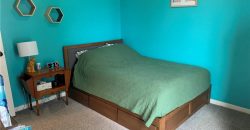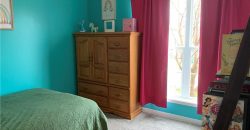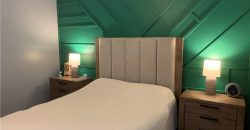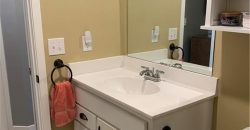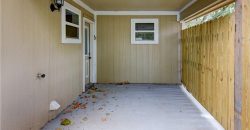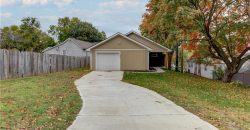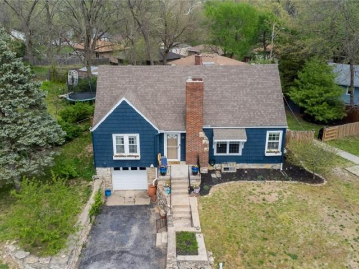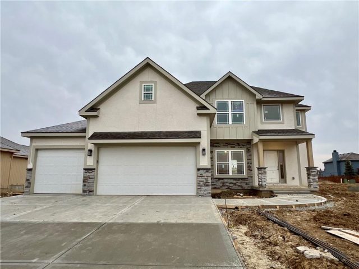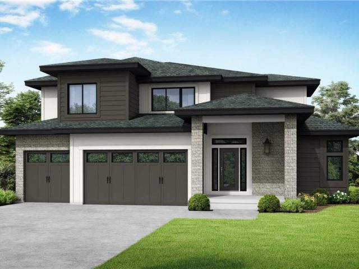204 Paxton Street, Platte City, MO 64079 | MLS#2481072
2481072
Property ID
1,276 SqFt
Size
3
Bedrooms
2
Bathrooms
Description
Rather you’re looking to downsize to a main floor living or perhaps you’re a first-time home buyer, you will love this newer home. A great open concept, wonderful for entertaining. The spacious family room works great for holidays and the covered front porch is a favorite. It’s a gorgeous kitchen featuring an island, new granite countertops, and plenty of cabinet space including a pantry. Three generous-sized bedrooms and two full bathrooms. A large laundry off the kitchen and an attached oversized garage with an extra storage area. Plenty of room to park when having your family and friends over for cookouts plus a covered patio. The large yard has a privacy fence on one side. Why not new for this price, it’s a steal. Close to the highway and shops and minutes to downtown or the airport. This home qualifies for assistance on your down payment, ask for more details to see if you might qualify. Move-in ready, enjoy all the new this home has to offer, and set up a showing today.
Address
- Country: United States
- Province / State: MO
- City / Town: Platte City
- Neighborhood: Other
- Postal code / ZIP: 64079
- Property ID 2481072
- Price $275,000
- Property Type Single Family Residence
- Property status Pending
- Bedrooms 3
- Bathrooms 2
- Year Built 2021
- Size 1276 SqFt
- Land area 0.16 SqFt
- Garages 1
- School District Platte County R-III
- High School Platte County R-III
- Middle School Platte City
- Elementary School Platte Co/R3
- Acres 0.16
- Age 3-5 Years
- Bathrooms 2 full, 0 half
- Builder Unknown
- HVAC ,
- County Platte
- Fireplace -
- Floor Plan Ranch
- Garage 1
- HOA $ /
- Floodplain No
- HMLS Number 2481072
- Property Status Pending
Get Directions
Nearby Places
Contact
Michael
Your Real Estate AgentSimilar Properties
Nestled in a serene lake community, this charming three-bedroom, three-bathroom house offers modern comfort and rustic charm. The upstairs loft area is perfect for a playroom or additional living room. Natural light floods the open living space, accentuating new laminate wood flooring throughout the main floor, including the kitchen and access to the back deck […]
*You’ve got to check out this latest 2 Story Floor Plan “The Mackenzie Plan” 4Bed/2.5Bath/3Car. This newly redesigned layout with large 2nd Floor master bedroom with 2 Walk-In Closets (His and Hers) and 3 additional bedrooms with tons of space for that growing family. Custom kitchen cabinets with Granite tops with barn door into pantry. […]
Build job. Sold before processed.
Welcome to your dream home! Step into luxury living with this meticulously crafted 3-bedroom, 3-bathroom ranch-style residence that redefines modern comfort. Nestled in a desirable location, this home offers the perfect blend of space, style, and functionality. As you enter, be greeted by an inviting open floor plan where the kitchen seamlessly flows into […]

