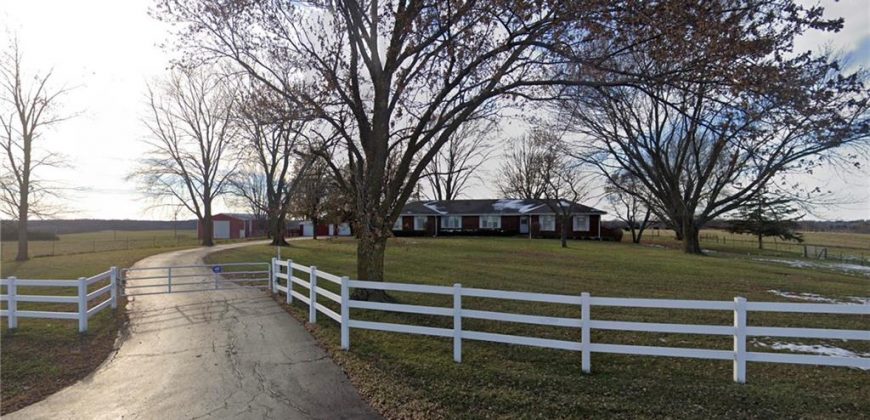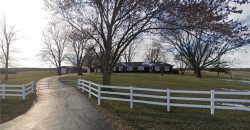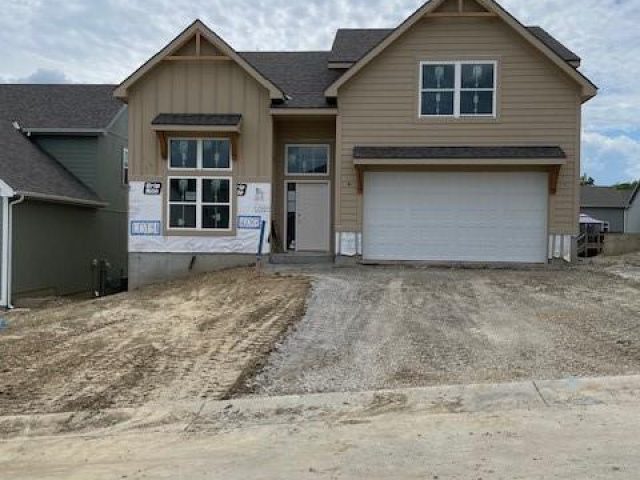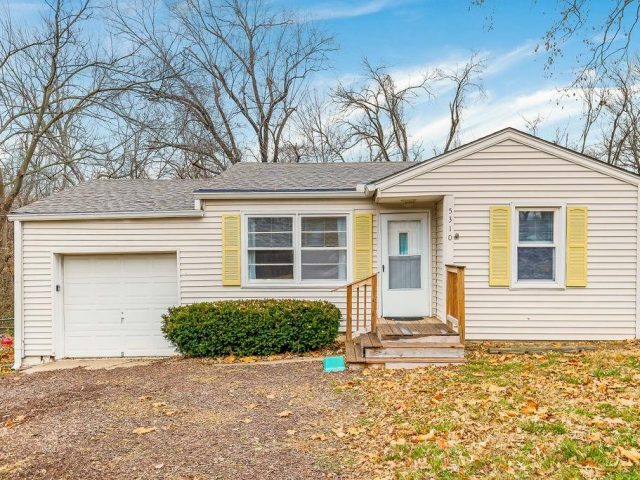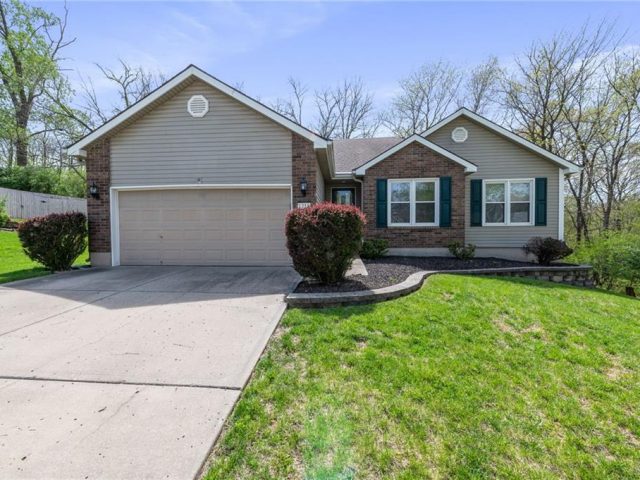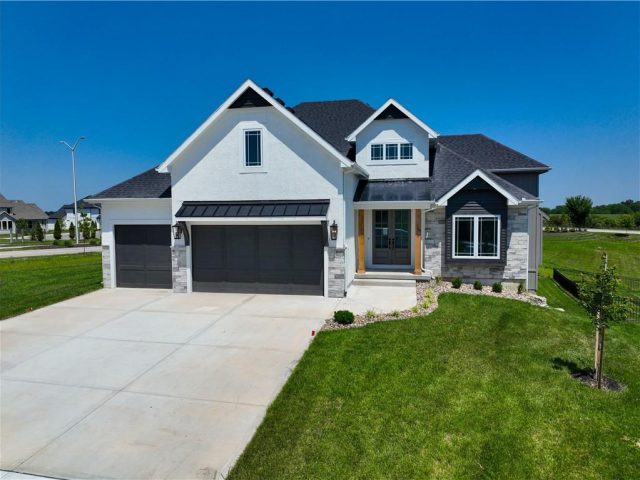14422 Mt Olivet Road, Smithville, MO 64089 | MLS#2482293
2482293
Property ID
1,997 SqFt
Size
3
Bedrooms
2
Bathrooms
Description
Sold prior to processing.
Brick Ranch with 3 Bedrooms, 2 full & 1 half Bathroom. 2 attached garage spaces, 2 detached structures situated on 5.18+/- Acres on Mt Olivet Rd.
Address
- Country: United States
- Province / State: MO
- City / Town: Smithville
- Neighborhood: Other
- Postal code / ZIP: 64089
- Property ID 2482293
- Price $553,000
- Property Type Single Family Residence
- Property status Pending
- Bedrooms 3
- Bathrooms 2
- Year Built 1960
- Size 1997 SqFt
- Land area 5.18 SqFt
- Garages 4
- School District Smithville
- High School Smithville
- Middle School Smithville
- Elementary School Horizon
- Acres 5.18
- Age 51-75 Years
- Bathrooms 2 full, 1 half
- Builder Unknown
- HVAC ,
- County Clay
- Dining Country Kitchen
- Fireplace 1 -
- Floor Plan Ranch
- Garage 4
- HOA $0 /
- Floodplain No
- HMLS Number 2482293
- Property Status Pending
Get Directions
Nearby Places
Contact
Michael
Your Real Estate AgentSimilar Properties
Lot 31 – Hearthside Homes – The Cypress – California Split in a brand new neighborhood, Park Hill Schools! Marvelous Main Floor Features a Welcoming Foyer, Great Room, Dining Room, Kitchen w/Walk-in Pantry, Drop Zone, Guest Powder Room, Master Suite with Double Vanity, Walk in Closet and Laundry Room. Upper Level has Bedrooms 2 & […]
Great updated ranch home with affordable monthly payment that allows you to own less than rent for the area. Beautiful open kitchen with subway tile and quartz countertops. Original hardwood floors. Third bedroom is tiled. Updated bathroom. Well maintained with big laundry area. Great deck off the back with a big lot for entertaining.Foundation work […]
TRUE RANCH HOME TUCKED ON THE END OF THE CUL-DE-SAC! Light and Bright Vaulted Great Room with gas fireplace for those cozy nights in! Spacious Eat-In Kitchen boasts beautifully tons of stained cabinets, center island, stainless steel appliances, pantry and built-in desk. Tray vaulted primary suite with generous walk-in closet, en-suite bath includes double vanity, […]
Absolutely STUNNING “Rachel” 1.5 Story by Olympus Custom Homes is move-in ready and price way below reproduction! Immediately Impressed by Curb Appeal with Beautiful Front Elevation and Double Front Door. Greeted Immediately by the Well-Known and Highly Sought After Curved Staircase, Sky High Ceilings and Open Layout. The Trim Details in this Home Portrays True […]

