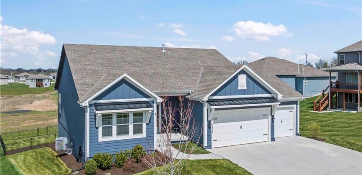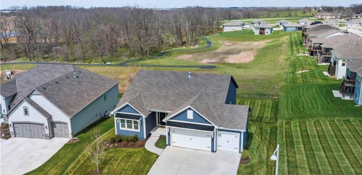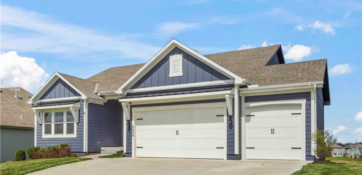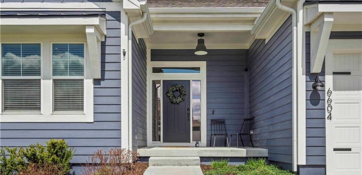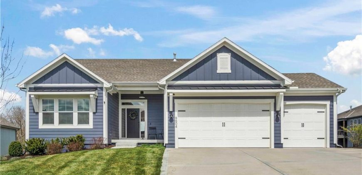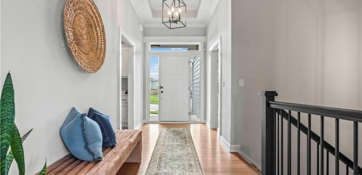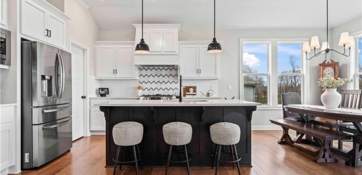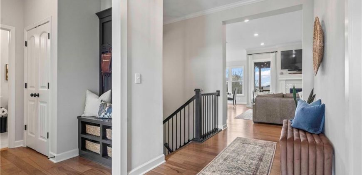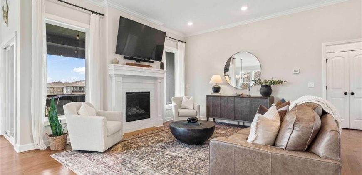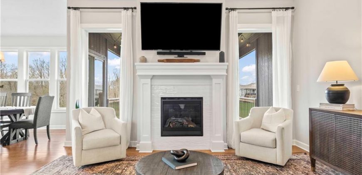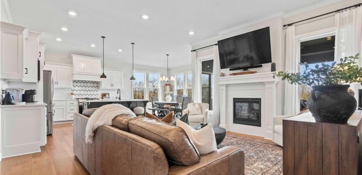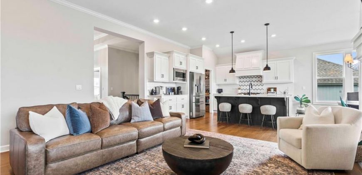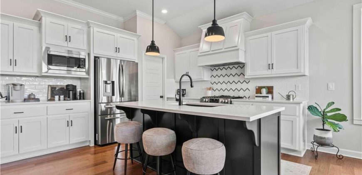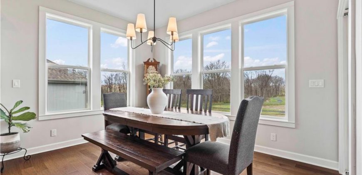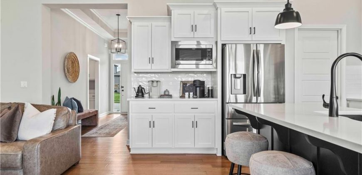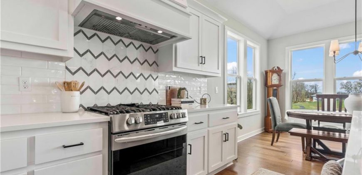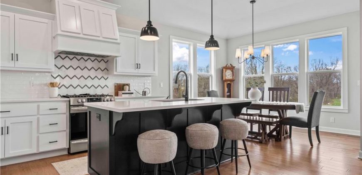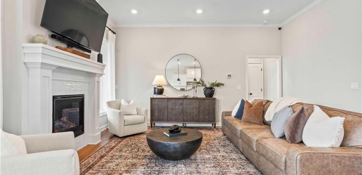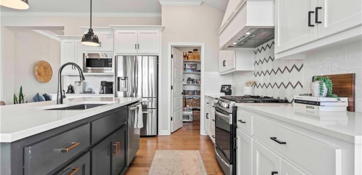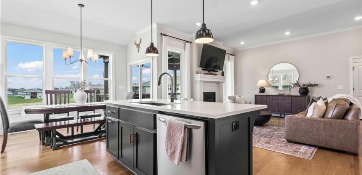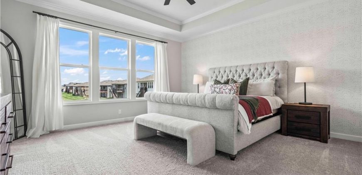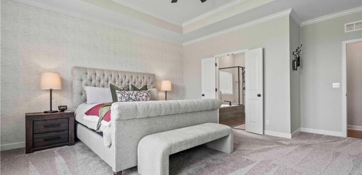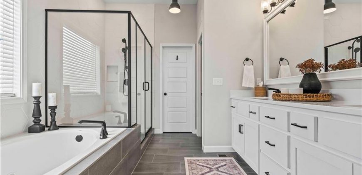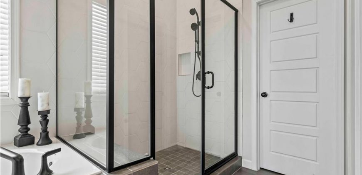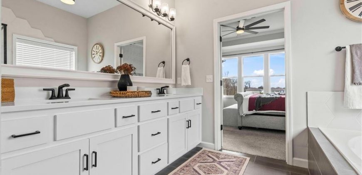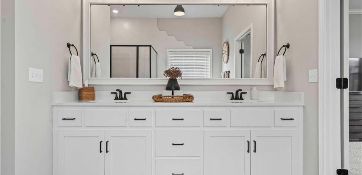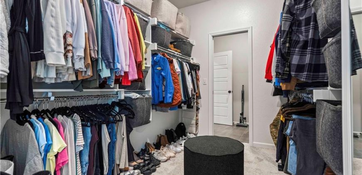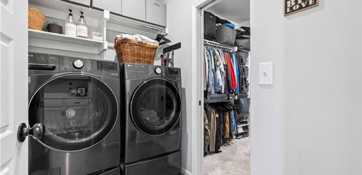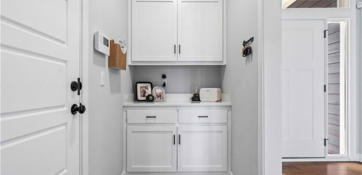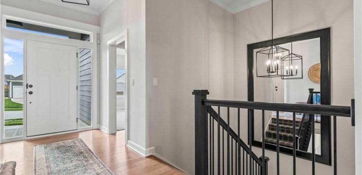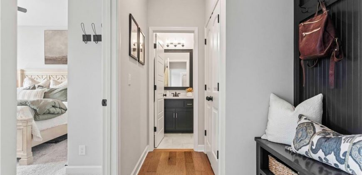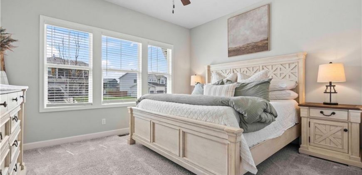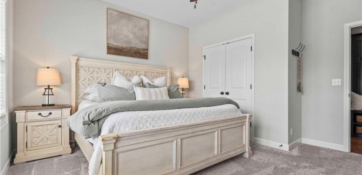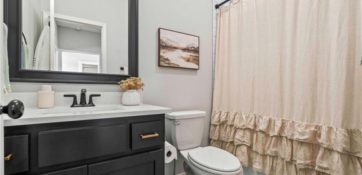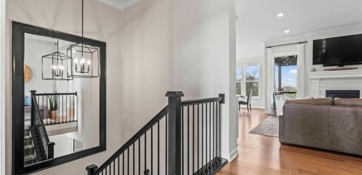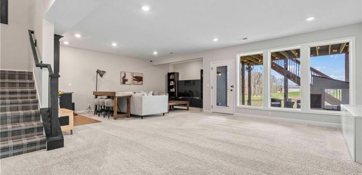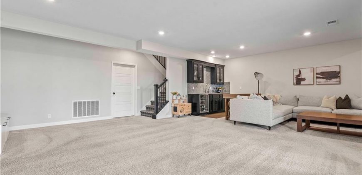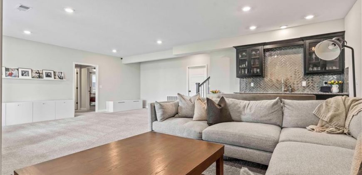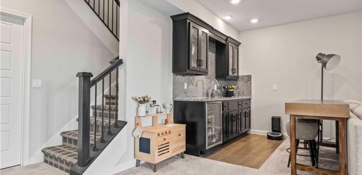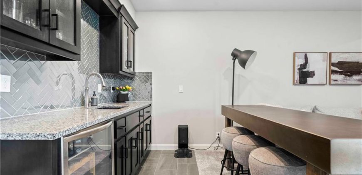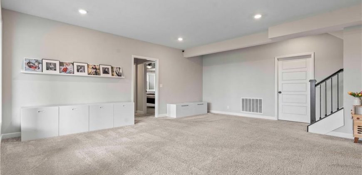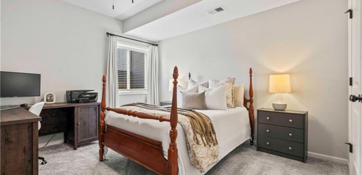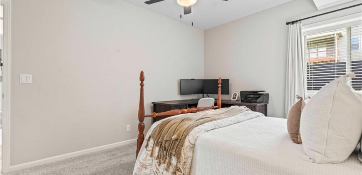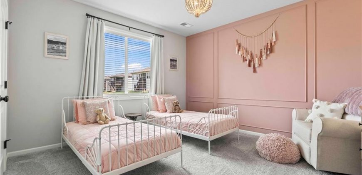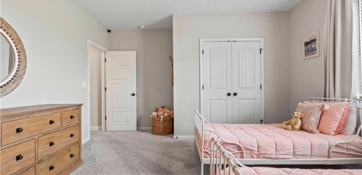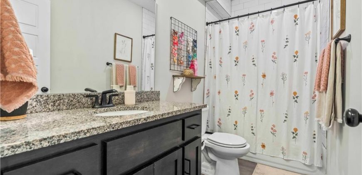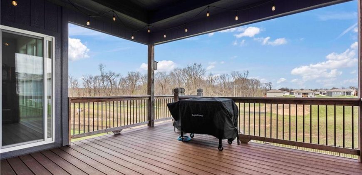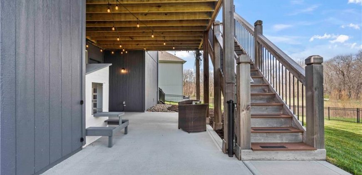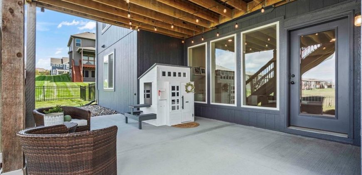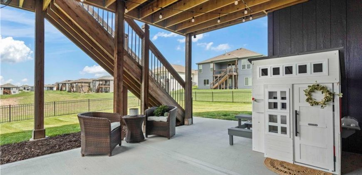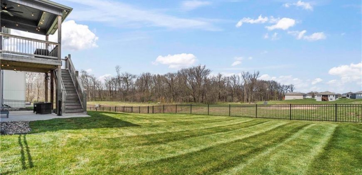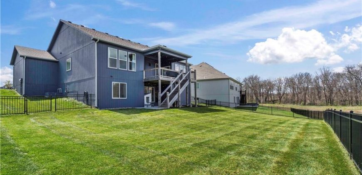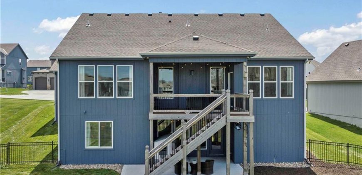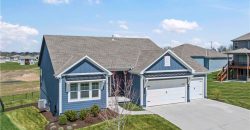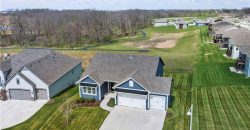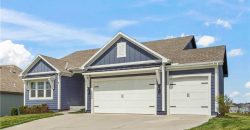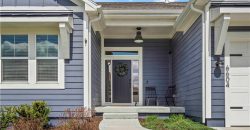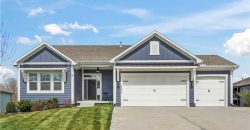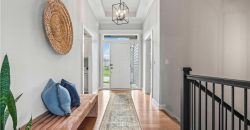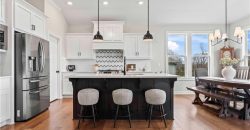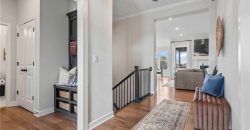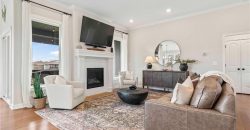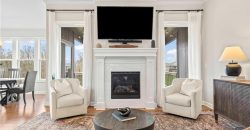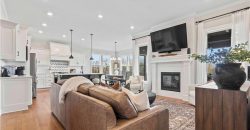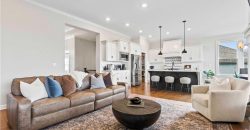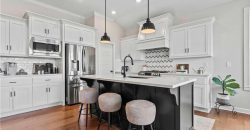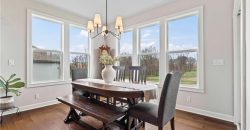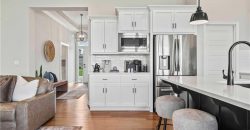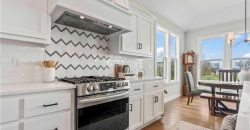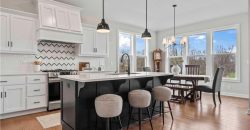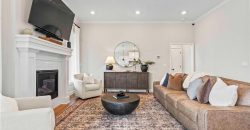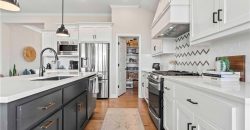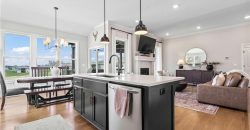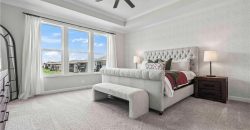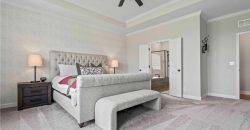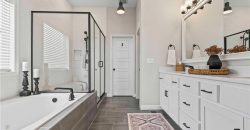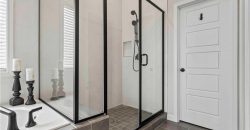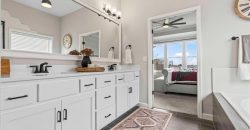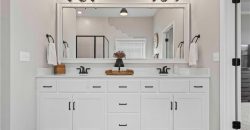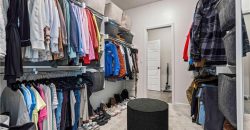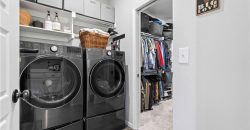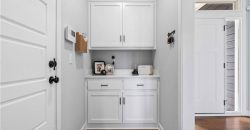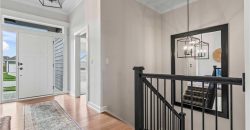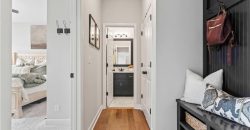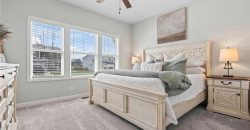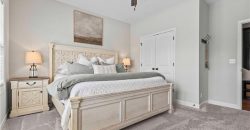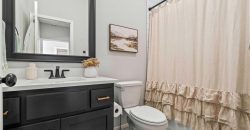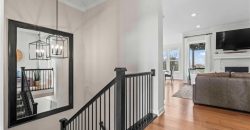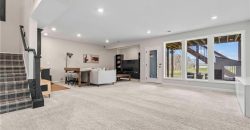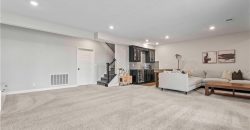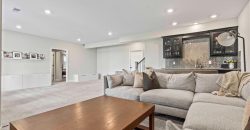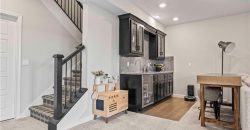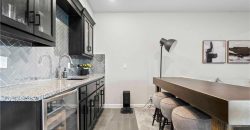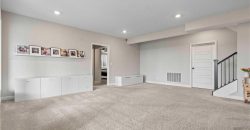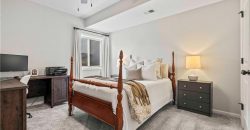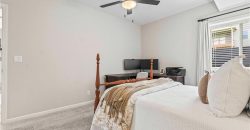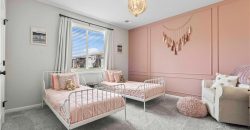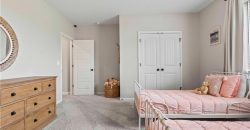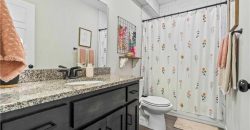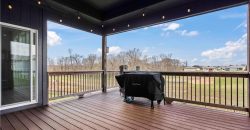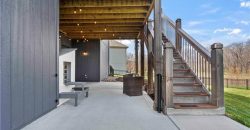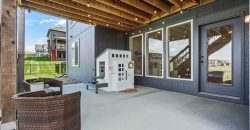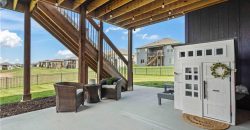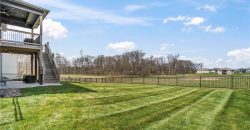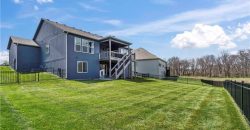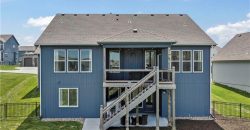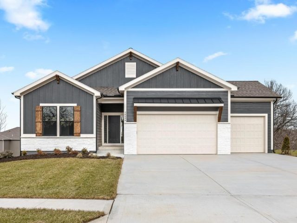6604 NW 106th Street, Kansas City, MO 64154 | MLS#2471935
2471935
Property ID
2,911 SqFt
Size
4
Bedrooms
3
Bathrooms
Description
Exquisite! Meticulously maintained! This 3 year old, Reverse 1.5 story home boasting expansive living areas, a breathtaking stone fireplace in the great room, and abundant storage options throughout. The chef’s dream kitchen showcases premium appliances, intricate marble backsplash, and a generous walk-in pantry. Step onto the covered deck to enjoy serene views of the vast private backyard with wrought iron fence and adjacent walking trail. The lavish primary suite offers a spa-like bathroom with double vanities and a luxurious tub, complemented by a spacious walk-in closet conveniently connected to the laundry room. The lower level impresses with a sizable rec area, walkout basement, and covered patio, perfect for entertaining. Plus, large lower-level bedrooms feature walk-in closets, ensuring ample space for all your needs. This home offers unparalleled comfort and sophistication. Minutes from Kansas City International Airport, abundant shopping and dining opportunities and easy highway access!
Address
- Country: United States
- Province / State: MO
- City / Town: Kansas City
- Neighborhood: Hawksbury
- Postal code / ZIP: 64154
- Property ID 2471935
- Price $559,950
- Property Type Single Family Residence
- Property status Pending
- Bedrooms 4
- Bathrooms 3
- Year Built 2020
- Size 2911 SqFt
- Land area 0.26 SqFt
- Garages 3
- School District Platte County R-III
- High School Platte City
- Middle School Barry Middle
- Elementary School Pathfinder
- Acres 0.26
- Age 3-5 Years
- Bathrooms 3 full, 0 half
- Builder Unknown
- HVAC ,
- County Platte
- Dining Eat-In Kitchen,Kit/Dining Combo,Liv/Dining Combo
- Fireplace 1 -
- Floor Plan Ranch,Reverse 1.5 Story
- Garage 3
- HOA $700 / Annually
- Floodplain No
- HMLS Number 2471935
- Other Rooms Fam Rm Main Level,Great Room,Main Floor BR,Main Floor Master,Mud Room,Office,Recreation Room
- Property Status Pending
- Warranty 10 Year Warranty,Builder-1 yr
Get Directions
Nearby Places
Contact
Michael
Your Real Estate AgentSimilar Properties
Wonderful home in the heart of Smithville. 3 car attached garage, Large family room, eat in kitchen and a formal dining room, newer roof, 1/4 acre yard, Deck off the back of the kitchen to sit out on those summer evenings. Don’t wait as this price range will go fast.
Fall in love with this stunning 2 story home in the coveted Coventry neighborhood in Parkville that provides easy access to I-29 and miles of nearby trails! The home includes a beautifully updated kitchen/hearth room featuring granite countertops, custom built-in cabinets, built-in island with electrical outlet, stainless appliances, and access to the recently rebuilt side […]
Welcome home to Inspired Homes’ Sonoma, a stunning 4-bedroom, 3.5-bath that offers luxurious and convenient main floor living on a walkout lot. The primary suite, complete with an oversized walk-in closet, provides a private retreat, while a guest suite on the main floor ensures comfortable accommodations. The great room offers a floor to ceiling, stone […]
This house is centrally located in Smithville with minutes access to the Smithville Lake. This is a house with many upgrades and notable replacements. It has an extra lot for size but not big enough to build another house on unless a lot-line-adjustment can be made. The kitchen is nothing but a woman’s dream […]

