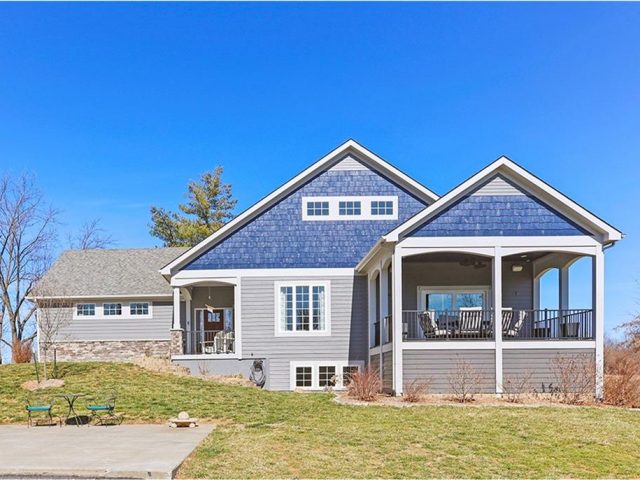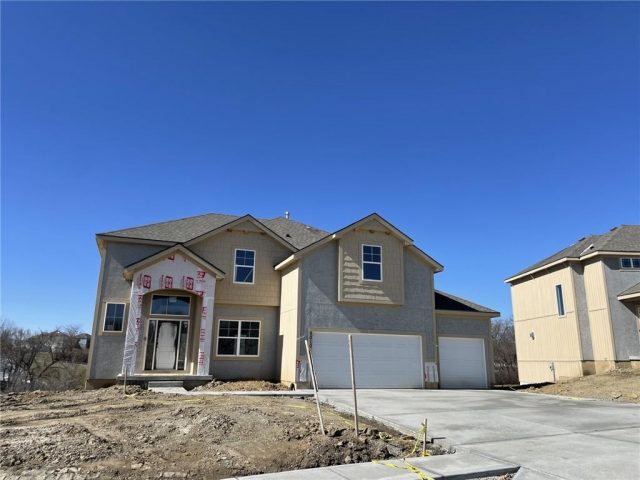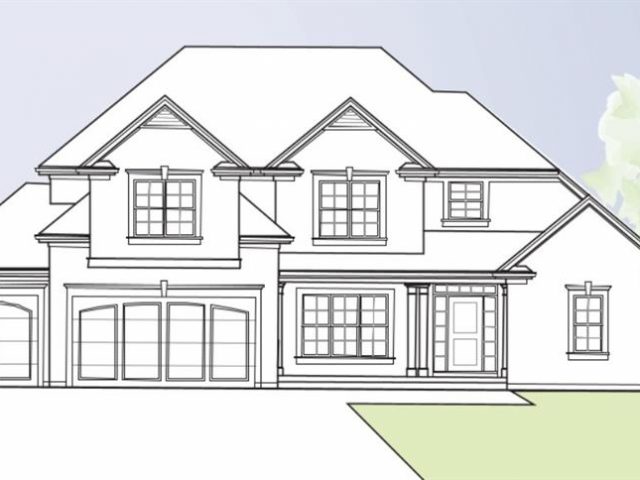12630 NW Bittersweet Drive, Platte City, MO 64079 | MLS#2481424
2481424
Property ID
3,217 SqFt
Size
4
Bedrooms
3
Bathrooms
Description
“The Rorke” Great reverse floorplan. One of the Premier Lots in Seven Bridges. Lower level walks out to beautiful backyard with wooded greenway behind. Deluxe master bathroom, covered composite deck overlooking greenway. Extra Large front driveway. Large walk-in pantry. Great Price!
Address
- Country: United States
- Province / State: MO
- City / Town: Platte City
- Neighborhood: Seven Bridges
- Postal code / ZIP: 64079
- Property ID 2481424
- Price $739,950
- Property Type Single Family Residence
- Property status Pending
- Bedrooms 4
- Bathrooms 3
- Year Built 2024
- Size 3217 SqFt
- Land area 0.41 SqFt
- Garages 3
- School District Platte County R-III
- Acres 0.41
- Age 2 Years/Less
- Bathrooms 3 full, 0 half
- Builder Unknown
- HVAC ,
- County Platte
- Fireplace 1 -
- Floor Plan Ranch,Reverse 1.5 Story
- Garage 3
- HOA $1090 / Annually
- Floodplain No
- HMLS Number 2481424
- Property Status Pending
Get Directions
Nearby Places
Contact
Michael
Your Real Estate AgentSimilar Properties
Timeless design and meticulous maintenance in this “Homes by Chris” custom beauty built in 2018 on stunning 6 acre lot. Big, broad hilltop views from front deck that catch sunrise AND sunset in the quiet of rural living. Open concept with perfect sized living space, dining to seat a large family, stunning quartz island, large […]
Welcome to your dream home! Step into luxury living with this meticulously crafted 3-bedroom, 3-bathroom ranch-style residence that redefines modern comfort. Nestled in a desirable location, this home offers the perfect blend of space, style, and functionality. As you enter, be greeted by an inviting open floor plan where the kitchen seamlessly flows into […]
Beautiful walk out lot, backs to trees, maybe catch a glimpse of the neighbor’s horses! Covered deck and patio! Established Northview Valley Community with pool access. This home is UNDER CONSTRUCTION, and UPDATED INTERIOR photos show more EXAMPLES of finish!! The ELM plan with a Formal Dining Room, Great Room with Fireplace, Cabinets and Floating […]
Custom build job for comps only. All information estimated at the time of entry. HOA has a start up fee of $385. Actual taxes unknown. Photo is stock photo of plan.

























































































