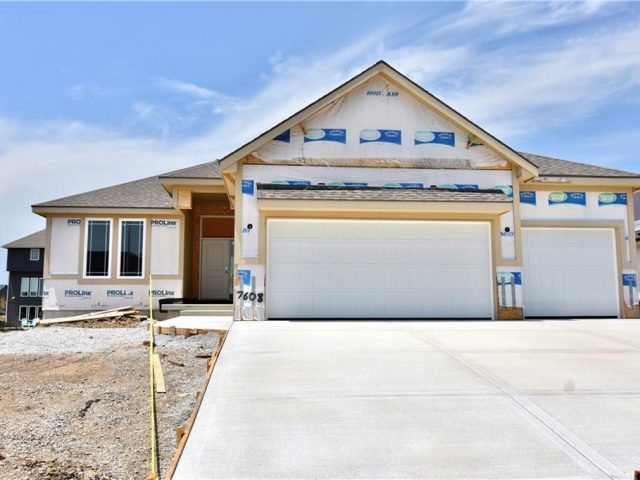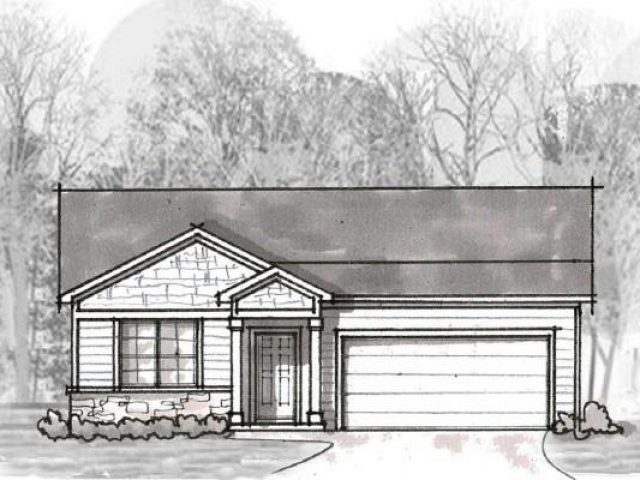7812 NE 107th Street, Kansas City, MO 64157 | MLS#2480845
2480845
Property ID
2,367 SqFt
Size
4
Bedrooms
3
Bathrooms
Description
**Drywall finish….looking at an August Finish**** Looking for a home with an open concept and office space on the main level?? Then you’ll want to walk through the Lydia Plan…. a newly designed 2 story plan the with spacious kitchen and large hidden pantry with a nice covered deck off the main. The 2nd floor offers 4 bedrooms with several walk in closets and 3 full baths……
Address
- Country: United States
- Province / State: MO
- City / Town: Kansas City
- Neighborhood: Kellybrook
- Postal code / ZIP: 64157
- Property ID 2480845
- Price $502,900
- Property Type Single Family Residence
- Property status Active
- Bedrooms 4
- Bathrooms 3
- Year Built 2024
- Size 2367 SqFt
- Land area 0.18 SqFt
- Garages 3
- School District Liberty
- High School Liberty North
- Acres 0.18
- Age 2 Years/Less
- Bathrooms 3 full, 1 half
- Builder Unknown
- HVAC ,
- County Clay
- Dining Kit/Dining Combo,Liv/Dining Combo
- Fireplace 1 -
- Floor Plan 2 Stories
- Garage 3
- HOA $400 / Annually
- Floodplain Unknown
- HMLS Number 2480845
- Other Rooms Office
- Property Status Active
- Warranty Builder-1 yr
Get Directions
Nearby Places
Contact
Michael
Your Real Estate AgentSimilar Properties
McFarlands “Norway I” Reverse Floor Plan! Master & Additional Bedroom on main level. Beautiful open floor plan, kitchen island, painted cabinets, hardwood floors-entry, kitchen, and breakfast room. Tiled Fireplace, master shower walls, and floor. Huge open recreation room in lower level, room for pool table, movie area, tables and wet bar! 2 bedrooms in […]
Fantastic open floor plan, large kitchen w/ 9ft island, built-in hutch for entertaining, separate dining room, custom shelving w/cabinets on each side of stone fireplace in greatroom, 12ft sliding door leads to a screened/covered deck w/ fireplace. Lower level is a great space complete w/wet bar, rec room, & covered patio that walks out to […]
Beautifully crafted by Ashlar Homes, this stunning 3 bedroom, 2 bathroom home will soon be built in the thriving Woodhaven Community. Boasting an inviting open floor plan on a slab foundation, this home will showcase quartz countertops, complemented by backsplash tile walls with stainless steel appliances. Don’t let this opportunity pass you by!
Back on Market no fault of the seller. Nestled in the Estates of Platte Valley subdivision, discover the perfect blend of comfort and charm in this immaculate front/back Split home. Boasting 3 bedrooms and 2.5 baths, this well-maintained residence offers an ideal layout for modern living. Step inside to find a spacious interior flooded with […]











