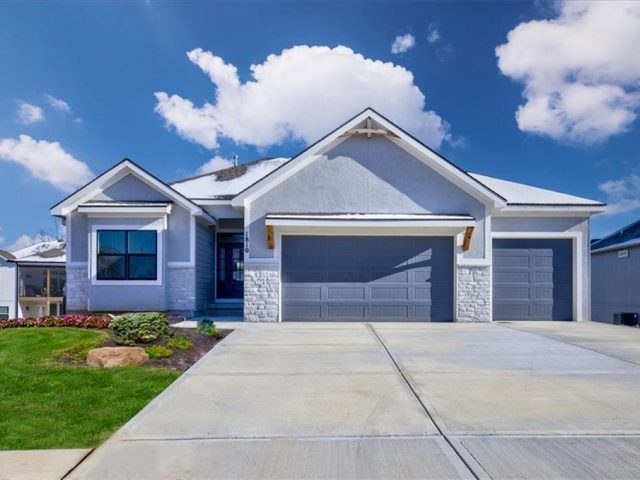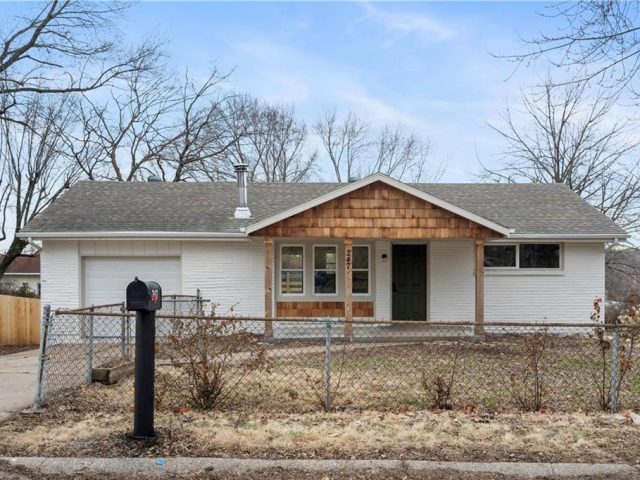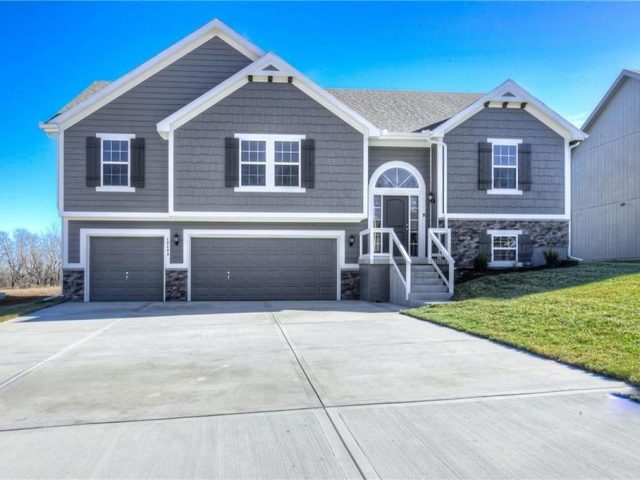3012 NW 96th Street, Kansas City, MO 64154 | MLS#2484212
2484212
Property ID
1,636 SqFt
Size
3
Bedrooms
2
Bathrooms
Description
Beautifully crafted by Ashlar Homes, this stunning 3 bedroom, 2 bathroom home will soon be built in the thriving Woodhaven Community. Boasting an inviting open floor plan on a slab foundation, this home will showcase quartz countertops, complemented by backsplash tile walls with stainless steel appliances. Don’t let this opportunity pass you by!
Address
- Country: United States
- Province / State: MO
- City / Town: Kansas City
- Neighborhood: Woodhaven
- Postal code / ZIP: 64154
- Property ID 2484212
- Price $320,497
- Property Type Single Family Residence
- Property status Active
- Bedrooms 3
- Bathrooms 2
- Year Built 2024
- Size 1636 SqFt
- Land area 0.13 SqFt
- Garages 2
- School District Platte County R-III
- High School Platte County R-III
- Middle School Platte Purchase
- Elementary School Barry Elementary
- Acres 0.13
- Age 2 Years/Less
- Bathrooms 2 full, 0 half
- Builder Unknown
- HVAC ,
- County Platte
- Dining Kit/Dining Combo
- Fireplace -
- Floor Plan Ranch
- Garage 2
- HOA $550 / Annually
- Floodplain Unknown
- HMLS Number 2484212
- Property Status Active
- Warranty 10 Year Warranty
Get Directions
Nearby Places
Contact
Michael
Your Real Estate AgentSimilar Properties
In one of the most sought after neighborhoods in this area, Benson Place. Location location location of this home! Easy access to 435 & I35! Large kitchen with lots of reccently refinished cabinetry. Freshly painted massive 3 car garage double deep for storage and six car driveway. Neighborhood has multiple pools, a park & […]
Stunning reverse plan on a cul-de-sac lot with walkout basement. Stone fireplace with- built-ins on each side open to Kitchen area with elegant quartz countertops, enormous pantry, and plenty of cabinets and countertops for the chef of the family! Don’t ignore the beautiful wall oven and gas cooktop. The master bathroom has an oversized zero-entry […]
Come see this spectacular Claycomo ranch with all the fixings! Upon entering the home, you’ll notice all newly finished hardwood floors, all new cabinets, appliances, countertops, etc. The home features three bedrooms on the primary level and a fourth nonconforming flex room/space in the basement. The home features two full bathrooms on the primary level […]
Introducing The “PAYTON II” by Robertson Construction in the NEWEST Phase of Brooke Hills! A Gorgeous design offering an Oversized Kitchen with Solid Surface Countertops, Corner WALK-IN PANTRY, Tons of Storage, Stainless Appliances and REAL HARDWOOD FLOORS in both the Kitchen and Breakfast area. You will find the Master Bedroom is both Private and Spacious […]













