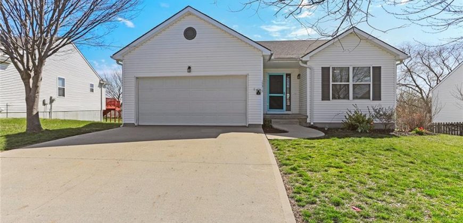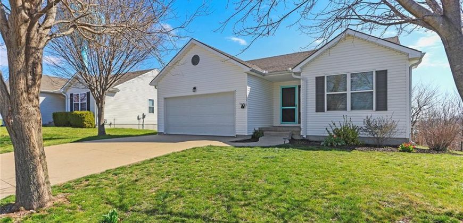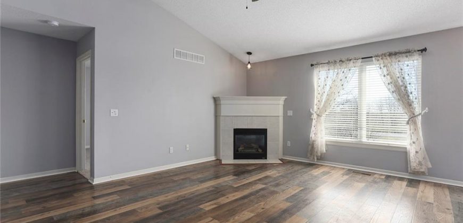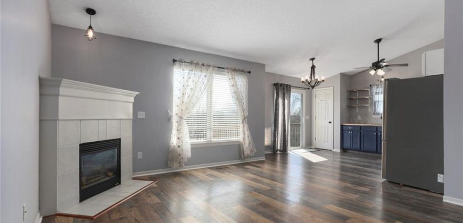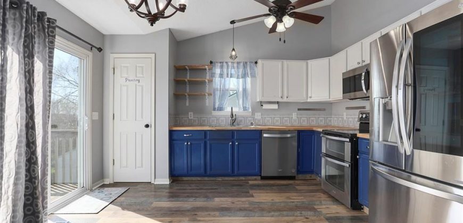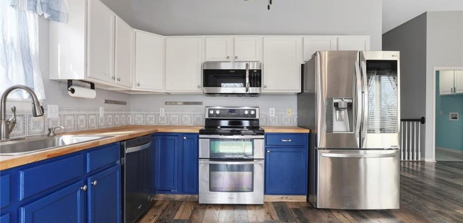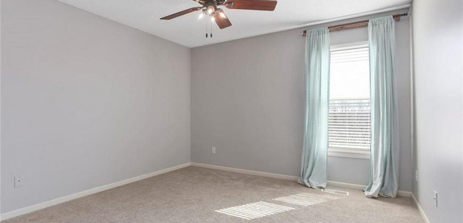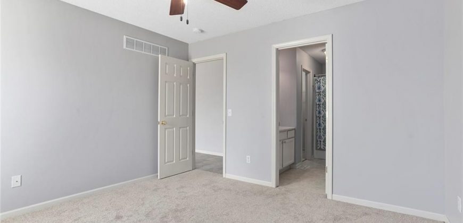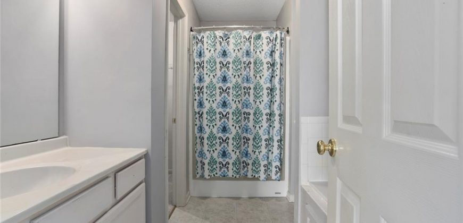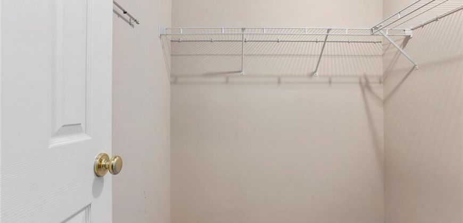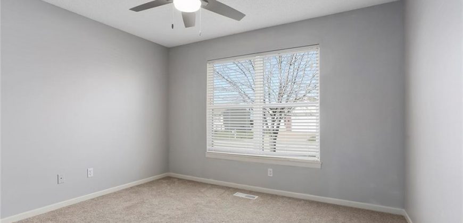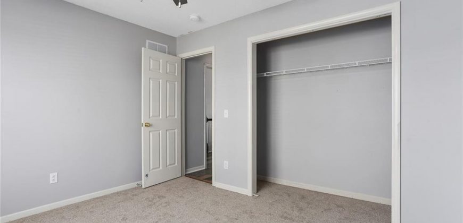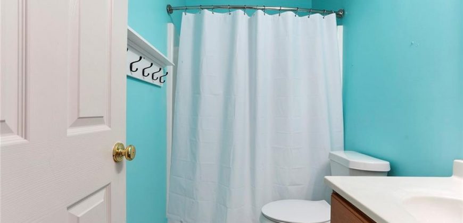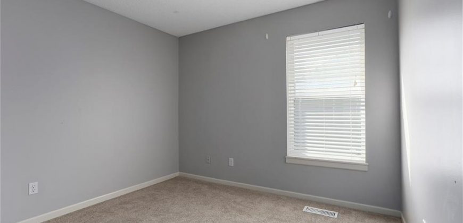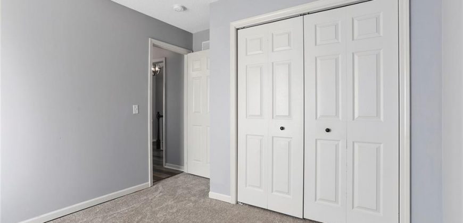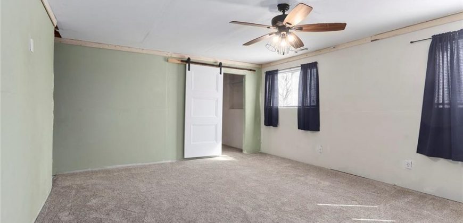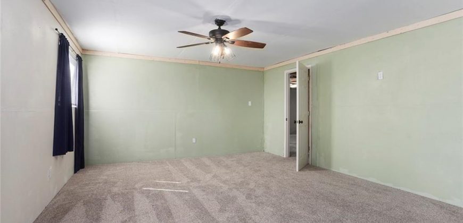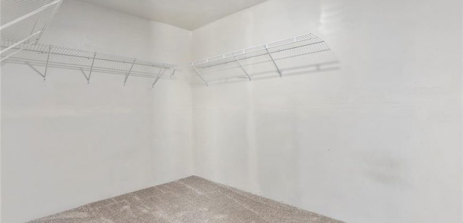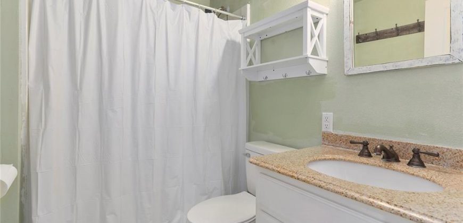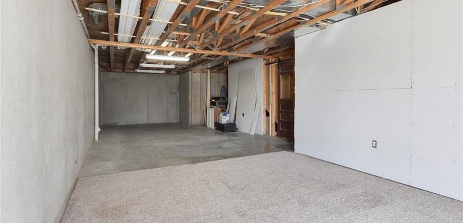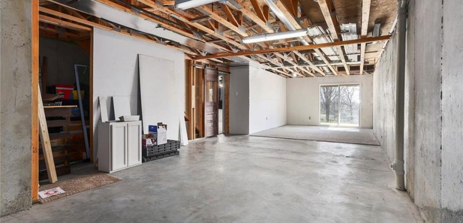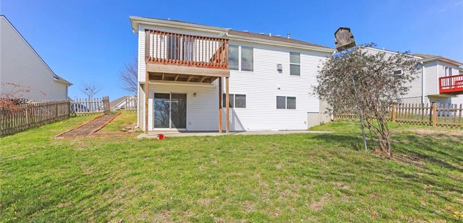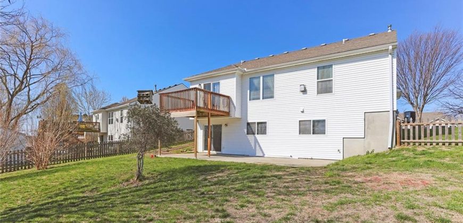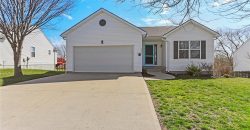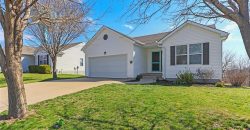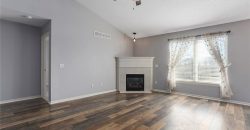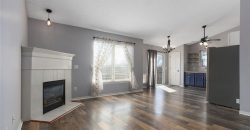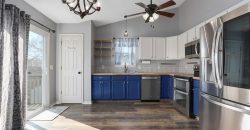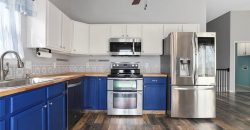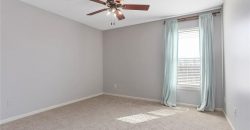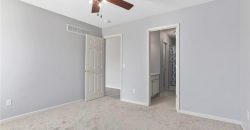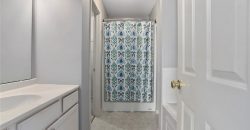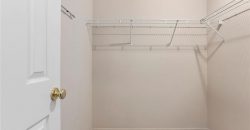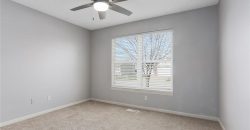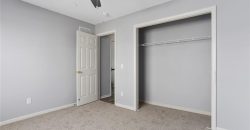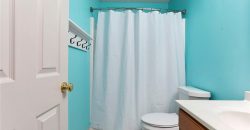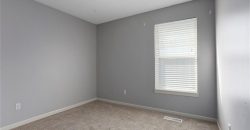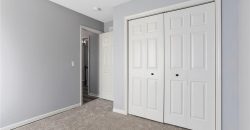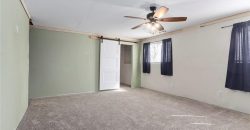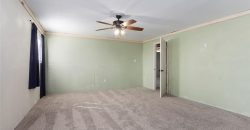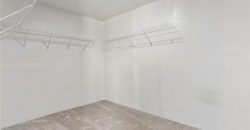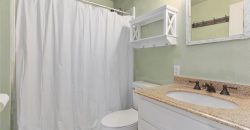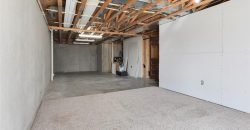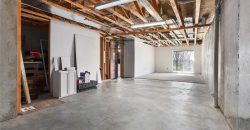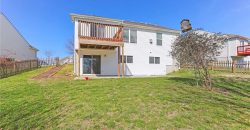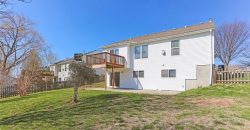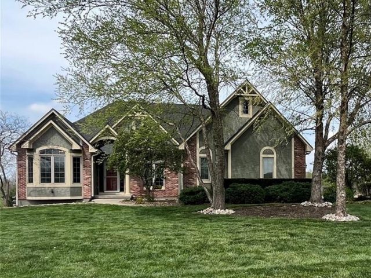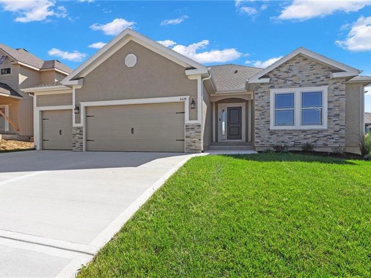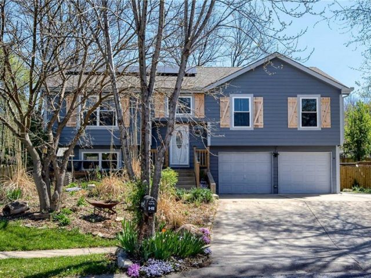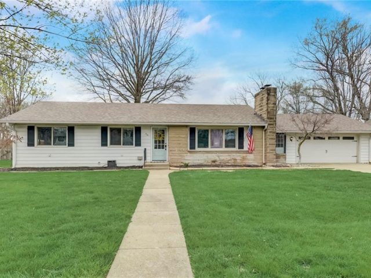15315 NW 125th Street, Platte City, MO 64079 | MLS#2478325
2478325
Property ID
2,114 SqFt
Size
3
Bedrooms
3
Bathrooms
Description
BACK ON MARKET… No fault of sellers, BUYER cancelled BEFORE inspections. Need a TRUE RANCH with 3 bedrooms on the main level? This one is move-in ready with new carpet & interior paint plus mainentance free vinyl siding. Upon entry you’ll feel the open concept with vaulted ceilings from living room to kitchen. You’ll love all the extras in this kitchen… stainless steel appliances, including a double oven, and beautiful butcherblock countertops, pantry & new pop of color on cabinets. The primary suite is private, away from the other bedrooms and has a large walk-in closet! Head downstairs to the partially finished, walk-out basement. There, you will find a flex room prime for an exercise area or office, or with a few tweaks it could be made more private adding another bedroom with a big walk-in closet and en-suite full bathroom. The basement has a huge, clean unfinished area great for storage or you could finish it out and add a nice-sized rec room. Outside, there is a large patio to enjoy the fenced backyard or you could enjoy the deck upstairs, right off of the kitchen. Sellers extending their home warranty with AHS to buyers for the first year!
Address
- Country: United States
- Province / State: MO
- City / Town: Platte City
- Neighborhood: Hills of Oakmont
- Postal code / ZIP: 64079
- Property ID 2478325
- Price $315,000
- Property Type Single Family Residence
- Property status Pending
- Bedrooms 3
- Bathrooms 3
- Year Built 2005
- Size 2114 SqFt
- Land area 0.21 SqFt
- Garages 2
- School District Platte County R-III
- High School Platte County R-III
- Middle School Platte City
- Elementary School Siegrist
- Acres 0.21
- Age 16-20 Years
- Bathrooms 3 full, 0 half
- Builder Unknown
- HVAC ,
- County Platte
- Dining Kit/Dining Combo
- Fireplace 1 -
- Floor Plan Ranch,Reverse 1.5 Story
- Garage 2
- HOA $150 / Annually
- Floodplain No
- HMLS Number 2478325
- Other Rooms Great Room,Main Floor Master
- Property Status Pending
- Warranty Seller Provides
Get Directions
Nearby Places
Contact
Michael
Your Real Estate AgentSimilar Properties
Stunning sunset views, private neighborhood setting, and luxurious amenities, it’s hard to imagine a more idyllic place to live. The newer heated pool, secluded firepit, and sunroom with a fireplace offer year-round relaxation and enjoyment of the beautiful surroundings. Imagine watching the winter seasons first snow from that sunroom! Plus, the added bonus of ample […]
Hoffmann Custom Homes proudly presents the Wellington II. Patterned after our ever-popular Wellington plan, this plan is expanded with more features added! From the beautiful kitchen with so much counter space to the enhanced Master Suite with a bigger walk-in closet and large tile shower with additional upgrades in this home that include an upgraded […]
WOW! This home is unlike any other split you have seen. Luxury vinyl plank throughout! **ALL NEW ** New windows, electrical, plumbing, sheetrock, flooring, insulation, windows, appliances (all stay) etc. This home was rebuilt in 2021 due to a fire so everything is new. Appliances are all top notch (oven has air-fry option) and stay […]
This Miid-Century Ranch in a prime Liberty location features 4 Bedrooms (+1 non-conforming in the basement) and 3 Full Baths. Kitchen-Dining-Living spaces allow superb connection and flow from the front door entry to the glass sliders onto the deck and backyard. Vintage original metal cabinets are paired with modern granite and subway tile in the […]

