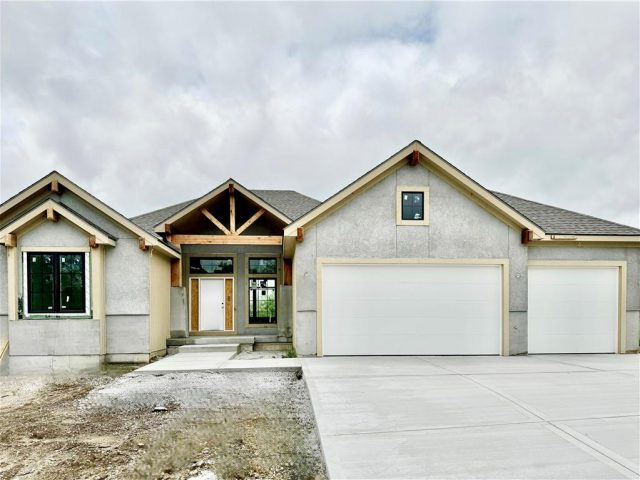7715 NW 124th Street, Kansas City, MO 64163 | MLS#2479061
2479061
Property ID
1,434 SqFt
Size
3
Bedrooms
2
Bathrooms
Description
MOVE IN READY! You could make this your home ASAP! Like brand new, with the extras! The Wells plan- 3 large bedrooms, open floor ranch plan, dining room connecting to the living space. Great for entertaining guest. The kitchen features white shaker cabinets with quartz countertops, stainless steel appliances, gas stove. Washer and dryer included. Neutral wood flooring, 2 full baths The porch is covered and screened. Maintenance provided, great location, close to highway access and airport. Looks new! This home will go fast, and ready to go. Flexible closing date. Neighborhood offers pool, community center with gym, waling trails and park. Storage units available too.
Address
- Country: United States
- Province / State: MO
- City / Town: Kansas City
- Neighborhood: North Creek Village
- Postal code / ZIP: 64163
- Property ID 2479061
- Price $300,000
- Property Type Single Family Residence
- Property status Active
- Bedrooms 3
- Bathrooms 2
- Year Built 2022
- Size 1434 SqFt
- Land area 0.13 SqFt
- Garages 2
- School District Platte County R-III
- High School Platte County R-III
- Middle School Platte City
- Elementary School Siegrist
- Acres 0.13
- Age 2 Years/Less
- Bathrooms 2 full, 0 half
- Builder Unknown
- HVAC ,
- County Platte
- Dining Breakfast Area
- Fireplace -
- Floor Plan Ranch
- Garage 2
- HOA $180 / Monthly
- Floodplain No
- HMLS Number 2479061
- Property Status Active
- Warranty 10 Year Warranty
Get Directions
Nearby Places
Contact
Michael
Your Real Estate AgentSimilar Properties
Pine Grove Meadows Introduces The “TAYLOR” by Robertson Construction! A popular and beautiful 2-Story plan! The Main Level features a Gorgeous Kitchen with Custom Built Cabinets, Solid Surface Countertop, WALK-IN PANTRY with built-in shelves, Stainless Appliances and lots of storage! Large Living Room with Floor to Ceiling windows overlooking the back yard along with a […]
WELCOME TO YOUR FOREVER HOME! This spacious 5 bedroom home offers all of the space you’ll ever need with over 5,000 square feet of finished living space, a 4 car garage, and right under half an acre of property. Immaculate remodel with top finishes. Brand new 30 year roof, new gutters and brand new garage […]
PARADE OF HOMES SPECIAL – $5k off the purchase price with a contract accepted between April 27th – May 12th. Please contact onsite agents for more information! Hearthside’s TRUE RANCH the Magnolia plan has everything you are looking for on ONE level. Features 3 large bedrooms, 2 full bathrooms and stunning great room that features […]
Welcome to The Malibu, an expansive and luxurious home boasting an impressive 3,905 square feet of living space. Nestled in the coveted Pembrooke Estates Subdivision and zoned for Staley High School, this residence offers the pinnacle of upscale living. As you enter, you’ll be greeted by the grandeur of this reverse 1.5 floor plan. The […]



































































