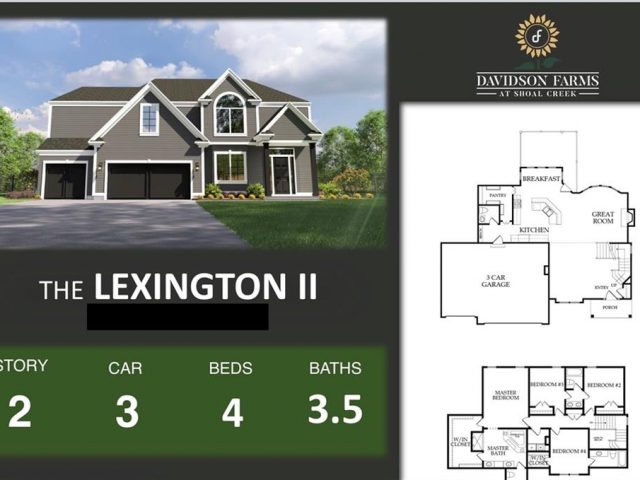4801 NE 105th Street, Kansas City, MO 64156 | MLS#2479326
2479326
Property ID
2,732 SqFt
Size
4
Bedrooms
3
Bathrooms
Description
Pine Grove Pointe Welcomes the beautiful “BAILEY” by Robertson Construction! A newer 2-Story plan offering great quality and custom detail throughout! A spacious Main Level featuring Floor to Ceiling Windows and lots of natural light shows off the Real HARDWOOD Floors, Large Kitchen Island, Lots of Cabinet and Countertop space, Solid Surface Countertops, Breakfast area with access to the Covered Deck and a Bonus/Flex room that would make a great home office! Good size Walk-in Pantry with lots of shelving and storage. Half Bath is also located on the Main Level. Upstairs has an impressive Master Suite with a Walk-in closet with built-in shelving and Bonus Closet! The Master bath is complete with a seperate tub and shower, double sinks, lots of storage and access to the Laundry Room. Walkout Basement could be finished for additional living space. Patio at Walkout. Subdivision amenities include a pool, club house, basketball and tennis court(s), volleyball and play area. Located in the highly-rated NKC/Staley High School District. Great location with easy access to local amenities!
Address
- Country: United States
- Province / State: MO
- City / Town: Kansas City
- Neighborhood: Pine Grove Pointe
- Postal code / ZIP: 64156
- Property ID 2479326
- Price $529,900
- Property Type Single Family Residence
- Property status Active
- Bedrooms 4
- Bathrooms 3
- Year Built 2024
- Size 2732 SqFt
- Land area 0.21 SqFt
- Garages 3
- School District North Kansas City
- High School Staley High School
- Middle School New Mark
- Elementary School Rising Hill
- Acres 0.21
- Age 2 Years/Less
- Bathrooms 3 full, 1 half
- Builder Robertson Construction
- HVAC ,
- County Clay
- Dining Breakfast Area,Formal
- Fireplace 1 -
- Floor Plan 2 Stories
- Garage 3
- HOA $525 / Annually
- Floodplain No
- HMLS Number 2479326
- Property Status Active
- Warranty Builder-1 yr
Get Directions
Nearby Places
Contact
Michael
Your Real Estate AgentSimilar Properties
The popular Lexington II by McFarland Custom Builders! This home is at permit stage. For a limited time, buyer can pick out selections, hurry! Open Floor plan, Large kitchen, quartz island, huge walk-in pantry, hardwood floors, vaulted ceiling with beams, living room w/bay windows, fireplace, floating shelves. Accent wall in master suite, amazing bathroom […]
Step into spectacular with soaring ceilings, high quality finishes, custom windows & trim… all signatures of Fish Creek Homes! Arched built-ins perfectly frame the fireplace with the primary suite tucked conveniently behind this side of the main level. The kitchen is open & inviting with beautiful quartz counters offering tons of prep space. Large island […]
Stunning custom-built 1 owner home! Quality abounds this gorgeous open ranch style home with hard to find 3 bedrooms on the main floor! Finished lower level includes rec room, bath, bedroom, exercise room and tons of storage! Beautiful kitchen with tons of custom cabinets, huge walk-in pantry and stainless-steel appliances! Spacious primary bedroom with whirlpool […]
Step into this meticulously maintained 5 bed, 4.5 bath home & expect to be impressed! Main level features a large open floor plan, wall of windows, gorgeous 7 inch hardwood floors & impressive entry. The great room, complete w/stunning fireplace w/ tile surround & built in shelving, features sky high ceilings w/wood beam feature. Stunning […]





























































