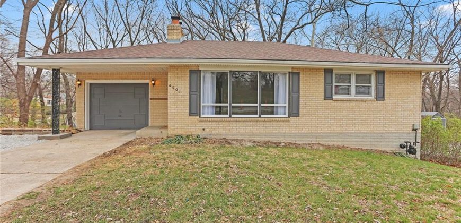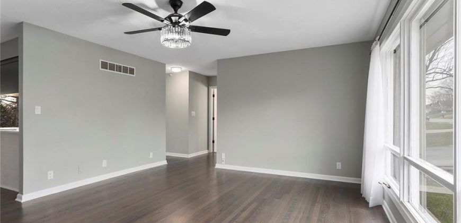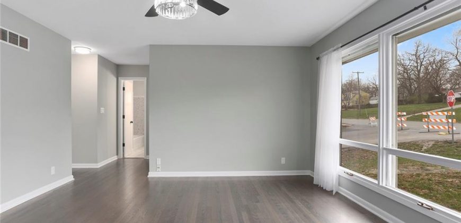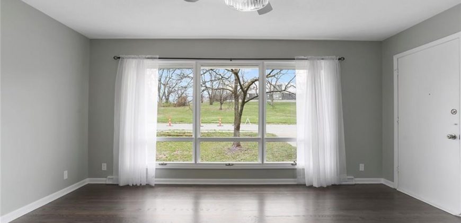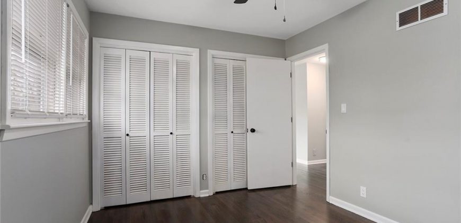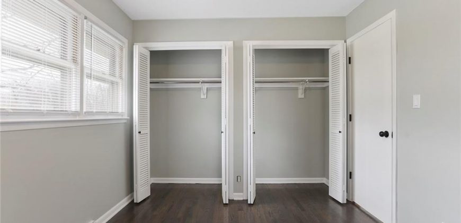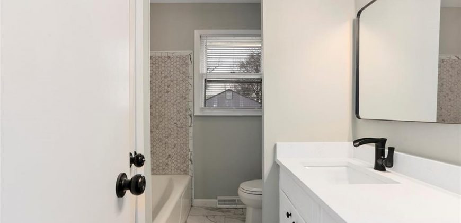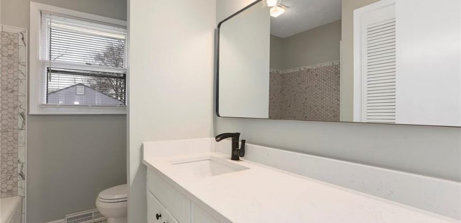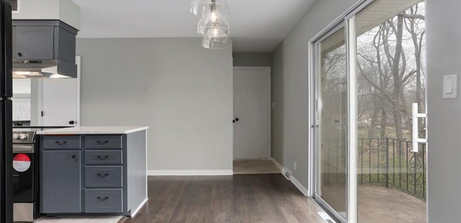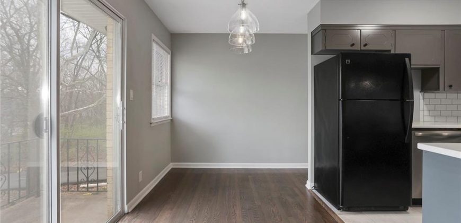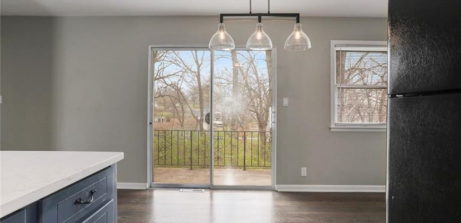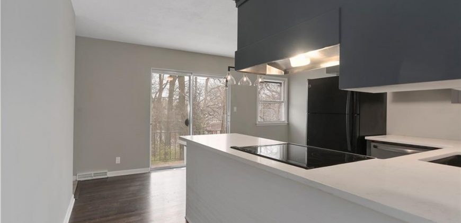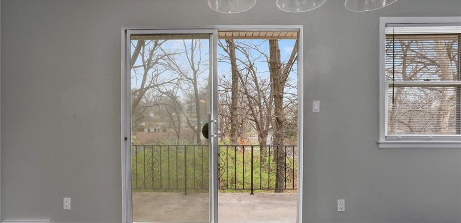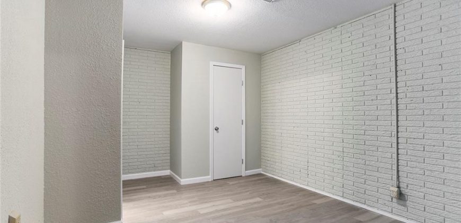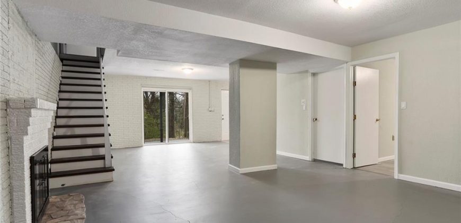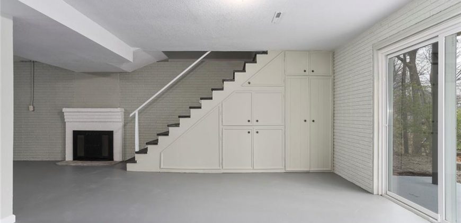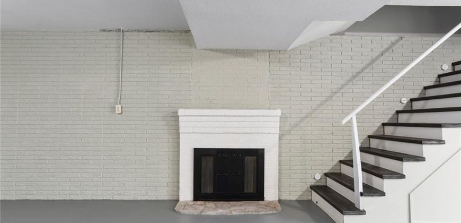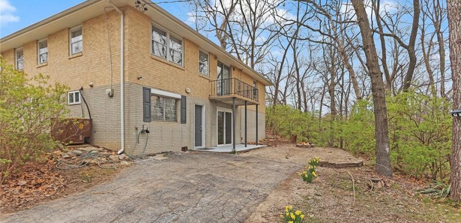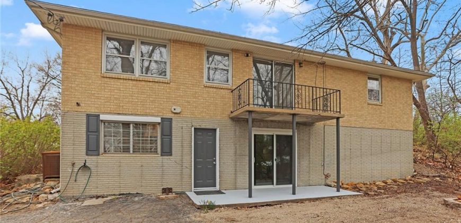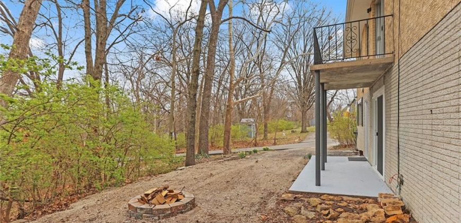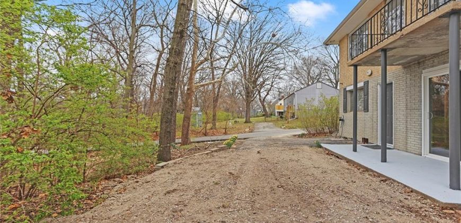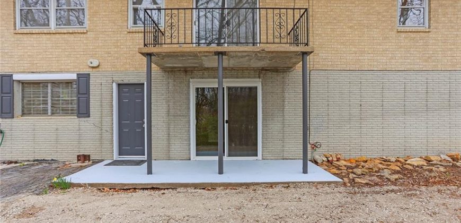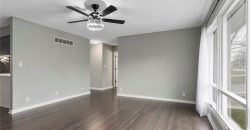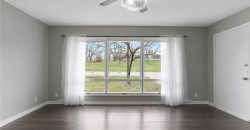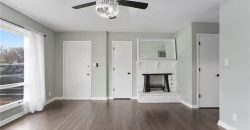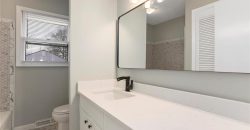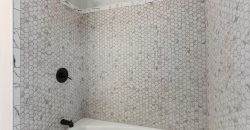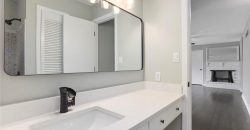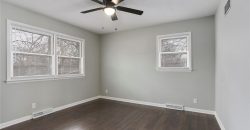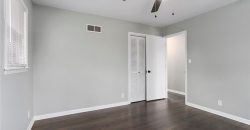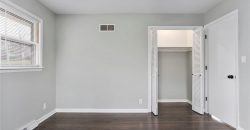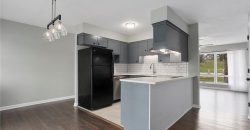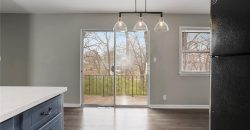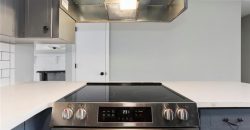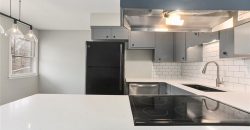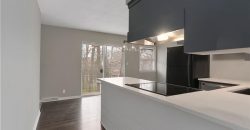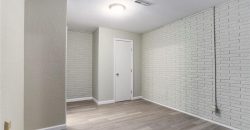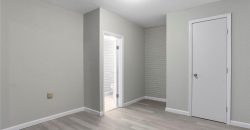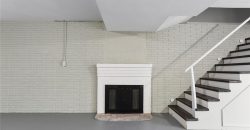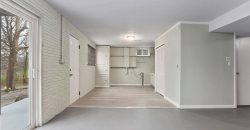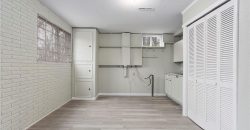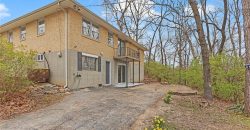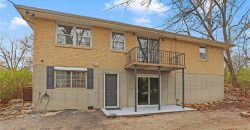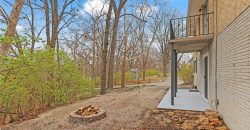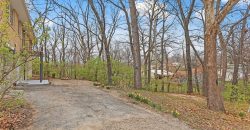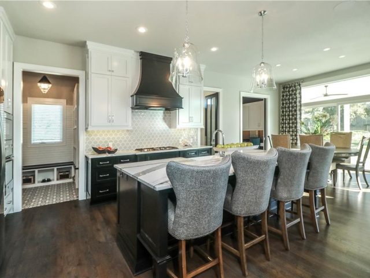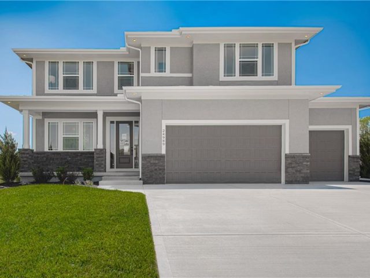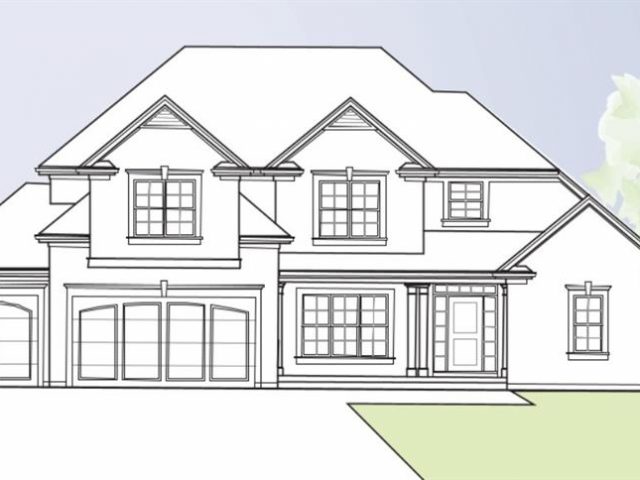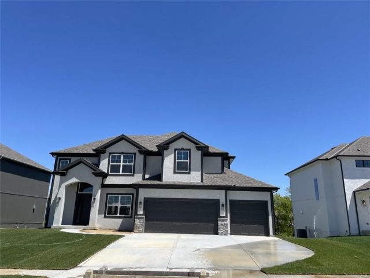4501 NE Antioch Road, Kansas City, MO 64117 | MLS#2479376
2479376
Property ID
2,076 SqFt
Size
2
Bedrooms
2
Bathrooms
Description
Welcome home! This newly renovated Brick Ranch home is waiting for you. Home features a new HVAC system, water heater, fresh interior paint, new appliances, lighting, and remodeled bathrooms. The main level features beautiful hardwood floors, 2 bedrooms, full bath, kitchen, dining area and Living Room. The basement features the 3rd bedroom which is non-conforming with its own private bathroom, family room with fireplace, and kitchenette. It walks out to the backyard with firepit. There are 2 parking areas and a spacious 1-car garage. Perfect for someone with a Camper or Boat. Don’t Miss it!!!!
Address
- Country: United States
- Province / State: MO
- City / Town: Kansas City
- Neighborhood: Golden Oaks
- Postal code / ZIP: 64117
- Property ID 2479376
- Price $239,900
- Property Type Single Family Residence
- Property status Pending
- Bedrooms 2
- Bathrooms 2
- Year Built 1966
- Size 2076 SqFt
- Land area 0.43 SqFt
- Garages 1
- School District North Kansas City
- High School Winnetonka
- Middle School Maple Park
- Elementary School Lakewood
- Acres 0.43
- Age 51-75 Years
- Bathrooms 2 full, 0 half
- Builder Unknown
- HVAC ,
- County Clay
- Dining Kit/Dining Combo
- Fireplace 1 -
- Floor Plan Ranch
- Garage 1
- HOA $ /
- Floodplain No
- HMLS Number 2479376
- Property Status Pending
Get Directions
Nearby Places
Contact
Michael
Your Real Estate AgentSimilar Properties
Sold custom build job by Don Julian Builders. Expansive ranch
The “Calistoga” is a Gorgeous 2-story open concept floor plan that boast a very unique and a rare 6 Bedrooms and 5 Bathrooms that features a main floor guest suite/office, a formal dining room and breakfast room, an amazing gourmet kitchen, stone fireplace, a loft on the upper level plus 4 bedrooms, an oversized primary […]
Custom build job for comps only. All information estimated at the time of entry. HOA has a start up fee of $385. Actual taxes unknown. Photo is stock photo of plan.
SYCAMORE PLAN BUILD JOB.

