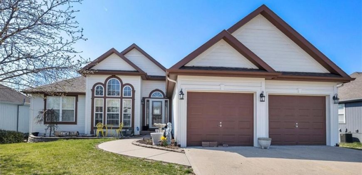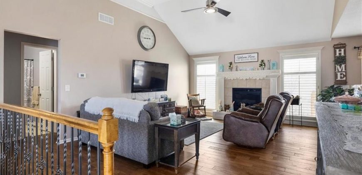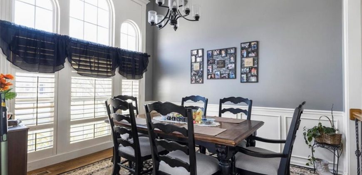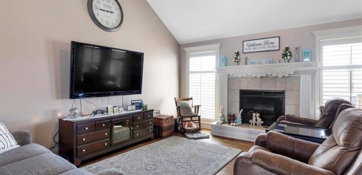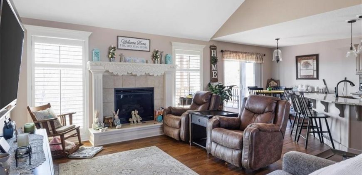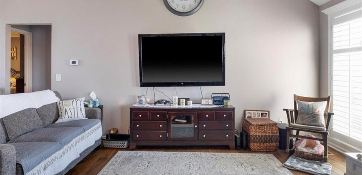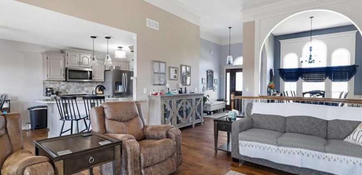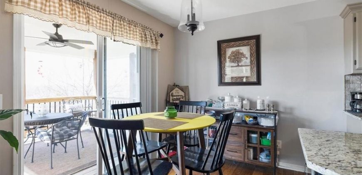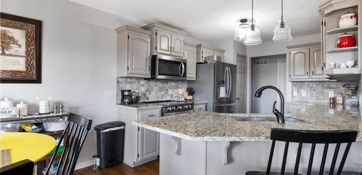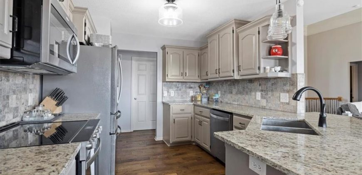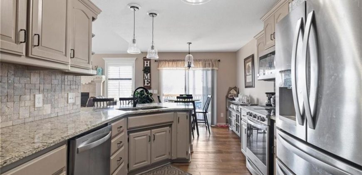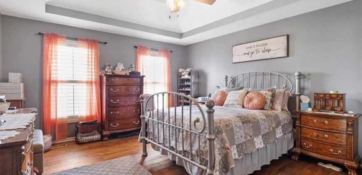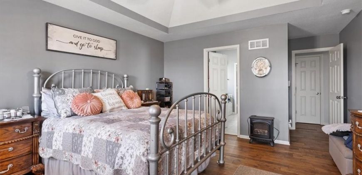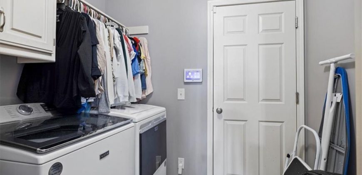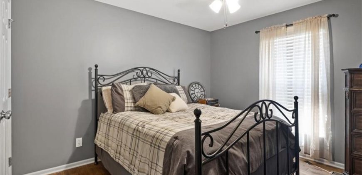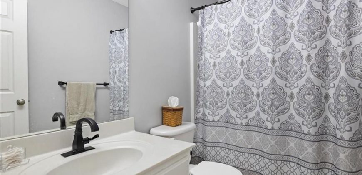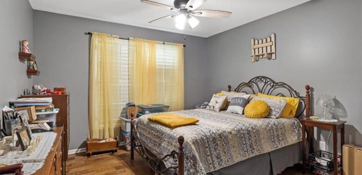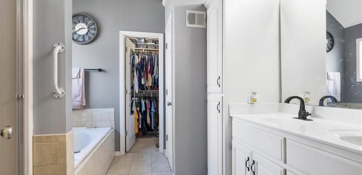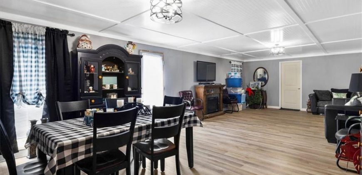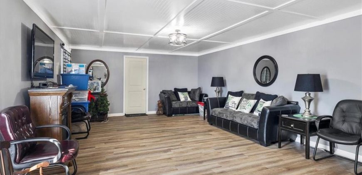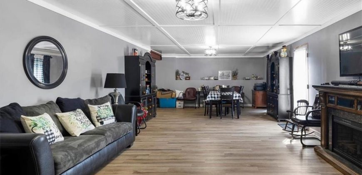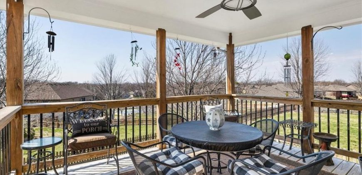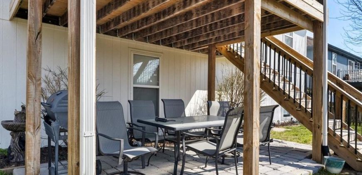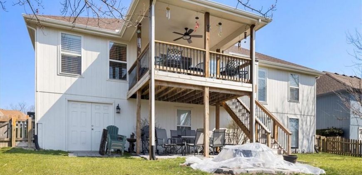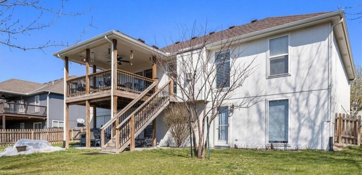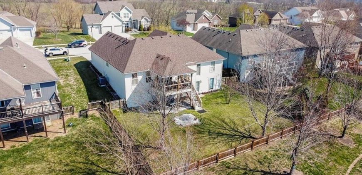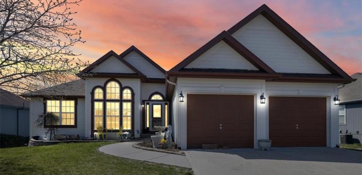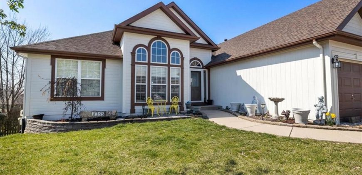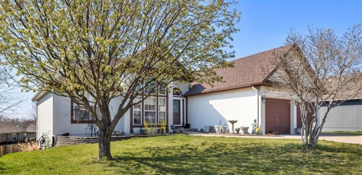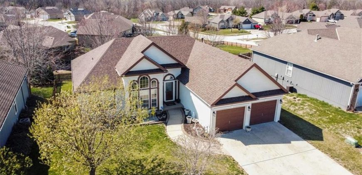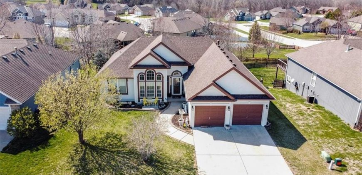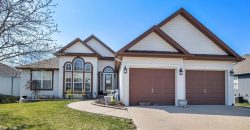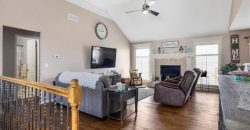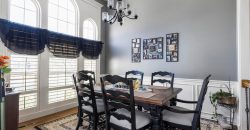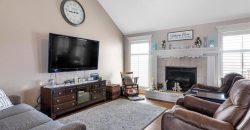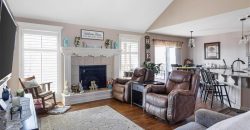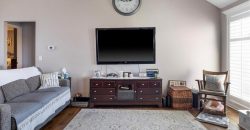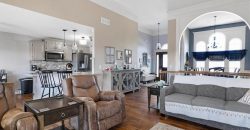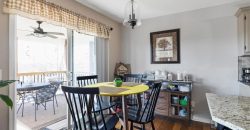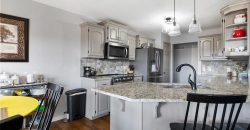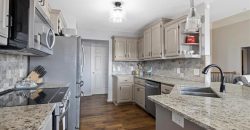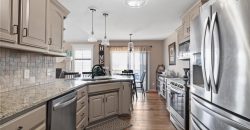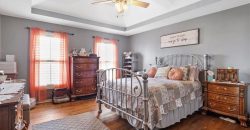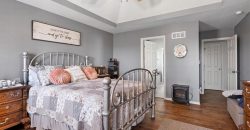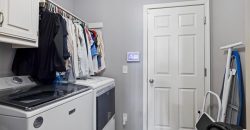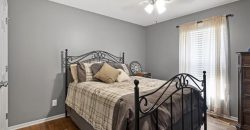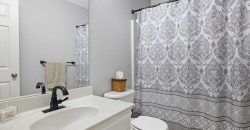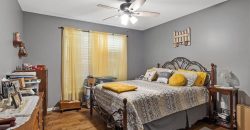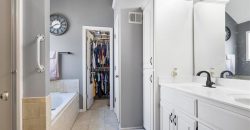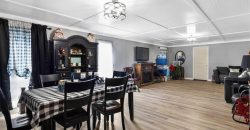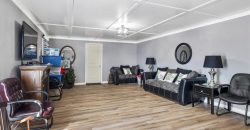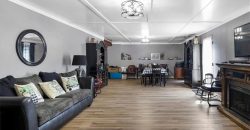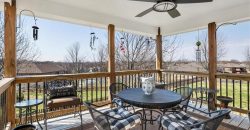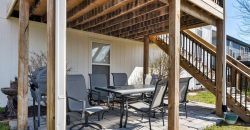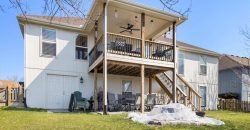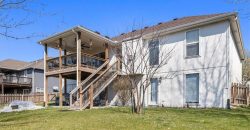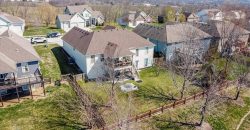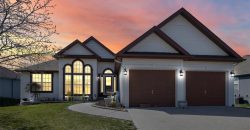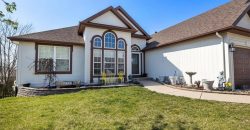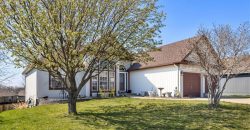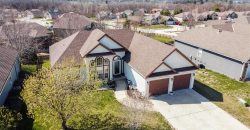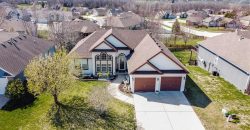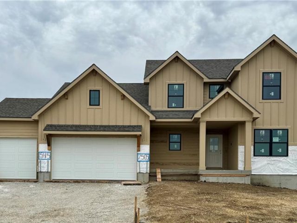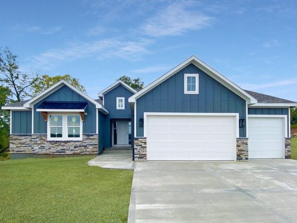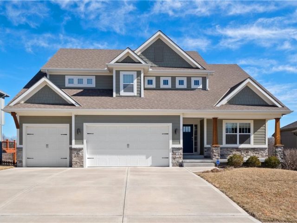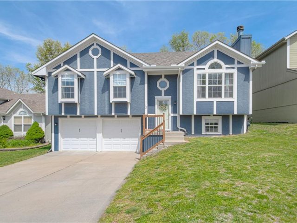13880 Station Drive, Platte City, MO 64079 | MLS#2478691
2478691
Property ID
2,598 SqFt
Size
3
Bedrooms
2
Bathrooms
Description
New, New, New. This home has been completely remodeled in the last 2 years. This 3 Bedroom 2/bath Ranch Home features hardwood floors throughout upstairs, New interior paint, Kitchen has been custom painted and has new counter tops and new backsplash! Lower Level has been remodeled with additional family room to entertain with lots of storage space still available for all your extra thing. New roof and exterior paint in 2022. You essentially are getting a new home.
Address
- Country: United States
- Province / State: MO
- City / Town: Platte City
- Neighborhood: Summit Way
- Postal code / ZIP: 64079
- Property ID 2478691
- Price $416,000
- Property Type Single Family Residence
- Property status Pending
- Bedrooms 3
- Bathrooms 2
- Year Built 2006
- Size 2598 SqFt
- Land area 0.2 SqFt
- Garages 2
- School District Platte County R-III
- High School Platte City
- Middle School Platte City
- Elementary School Platte Co/R3
- Acres 0.2
- Age 16-20 Years
- Bathrooms 2 full, 0 half
- Builder Unknown
- HVAC ,
- County Platte
- Dining Eat-In Kitchen
- Fireplace 1 -
- Floor Plan Ranch
- Garage 2
- HOA $219 / Annually
- Floodplain No
- HMLS Number 2478691
- Other Rooms Family Room,Main Floor Master
- Property Status Pending
Get Directions
Nearby Places
Contact
Michael
Your Real Estate AgentSimilar Properties
The Hawthorn II by Hearthside Homes is such a great floor plan! The main floor primary bedroom has split bathroom vanities and a huge shower. A separate flex space perfect for an office/den/playroom. The kitchen shows off an island and looks out to the great room and dining area, which opens to the covered patio. […]
This one is finished and ready to move in! This is the ranch with finished basement that you’ve been searching for! The Charleston plan is a beautiful ranch plan with spacious rooms spectacular trim work and openness throughout. The kitchen offers a spacious island, granite countertops, and walk in pantry as well as a mud […]
Presenting this almost new Kansas City, MO residence where meticulous upkeep meets refined comfort. With a beautifully maintained front and three-car garage, the covered porch invites relaxation. The 0.23-acre lot features a fully fenced backyard adjoining a peaceful green space for seclusion. Inside, a foyer leads to a versatile office or extra bedroom with a […]
Move-In Ready Split Entry backs to trees! Living Room boasts a gas start fireplace and vaulted ceilings! Kitchen/Dining Room features stainless steel appliances, soaring ceilings with skylight, generous cabinet and counter space with room to add an island and pantry for additional storage! Laundry Room on Bedroom level off Kitchen! Hall Bathroom recently updated (2024) […]

