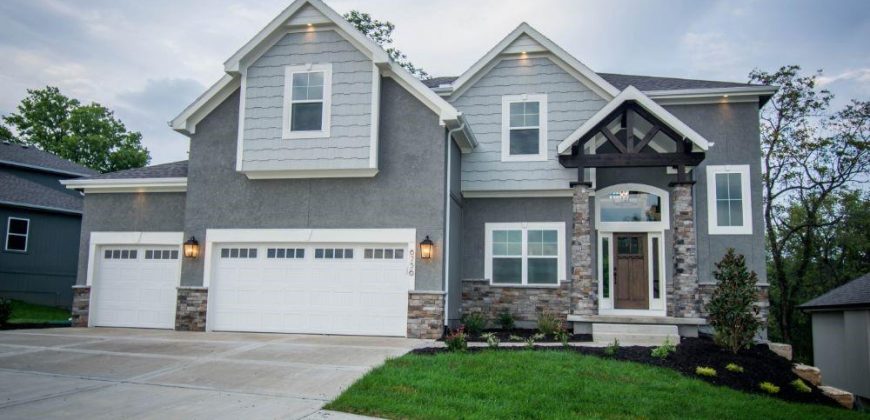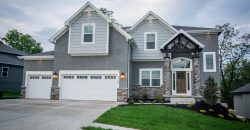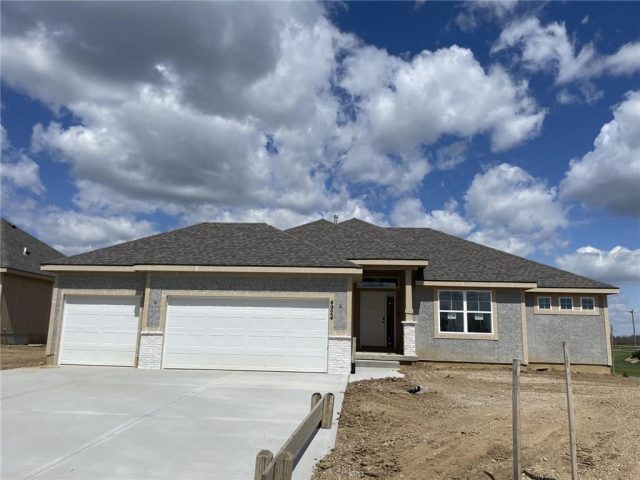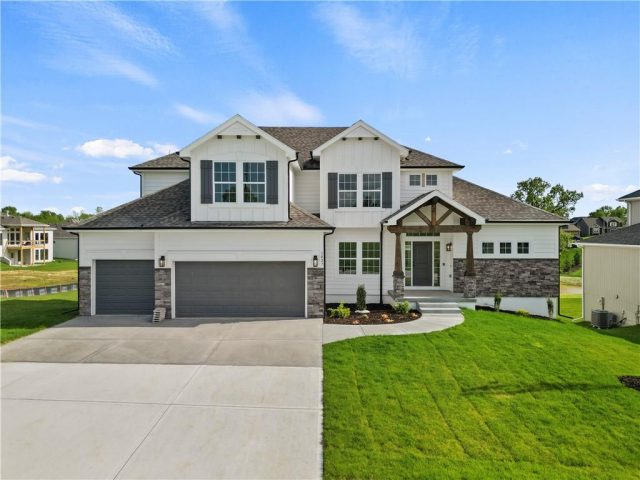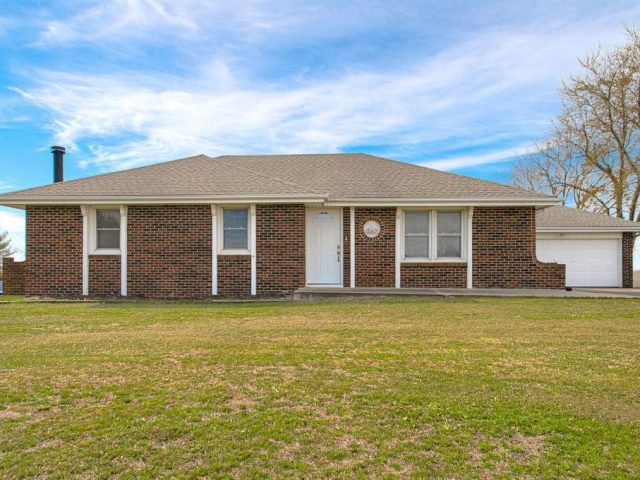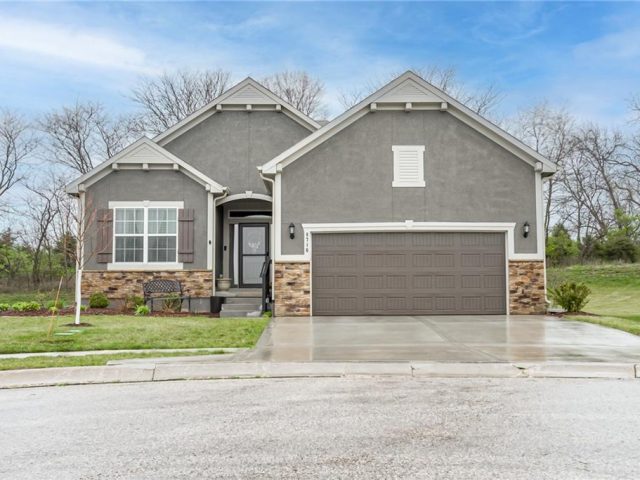13647 Prairie Creek Place, Parkville, MO 64152 | MLS#2478722
2478722
Property ID
4,022 SqFt
Size
4
Bedrooms
3
Bathrooms
Description
Custom build job for comps only. All information estimated at the time of entry. HOA has a start of fee of $385. Actual taxes unknown. Photo is stock photo of plan.
Address
- Country: United States
- Province / State: MO
- City / Town: Parkville
- Neighborhood: Thousand Oaks
- Postal code / ZIP: 64152
- Property ID 2478722
- Price $753,205
- Property Type Single Family Residence
- Property status Pending
- Bedrooms 4
- Bathrooms 3
- Year Built 2024
- Size 4022 SqFt
- Land area 0.5 SqFt
- Garages 3
- School District Park Hill
- High School Park Hill South
- Middle School Walden
- Elementary School Union Chapel
- Acres 0.5
- Age 2 Years/Less
- Bathrooms 3 full, 1 half
- Builder Unknown
- HVAC ,
- County Platte
- Dining Eat-In Kitchen,Formal
- Fireplace 1 -
- Floor Plan 2 Stories
- Garage 3
- HOA $895 / Annually
- Floodplain No
- HMLS Number 2478722
- Other Rooms Recreation Room
- Property Status Pending
- Warranty Builder Warranty
Get Directions
Nearby Places
Contact
Michael
Your Real Estate AgentSimilar Properties
Build Job. Built substantially like 4924 NE 93 ST.
HOME IS COMPLETED! The “HANNAH” by Robertson Construction! Sitting on a Premium lot BACKING TO GREENSPACE this Gorgeous 1.5 Story has 5 Bedrooms, 4 Baths along with lots of character and charm throughout! A well designed plan loaded with elaborate finishes and much attention to detail! The Main Level features a Private Master Suite and […]
Auction Opportunity!Ignore the list price and Bid- Here it is An opportunity for an amazing location and place to make your own in Rural Weston Missouri! Bid on This 4 Bedroom 3 full bath Ranch Home that sits on an Amazing Lot with a View You Must see! This lot is almost an acre and […]
Almost NEW Cypress Reverse plan by Summit Homes nestled in a serene cul-de-sac. This open concept features main level living with wood flooring thru-out-the kitchen, dining and great room. Primary suite with walk-in-shower, double vanity leads into a huge walk in closet. The heart of this home is the great room with gas fireplace, windows […]

