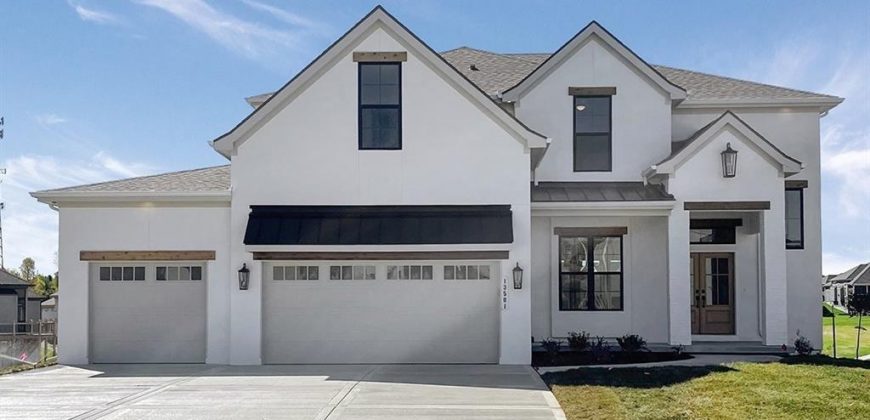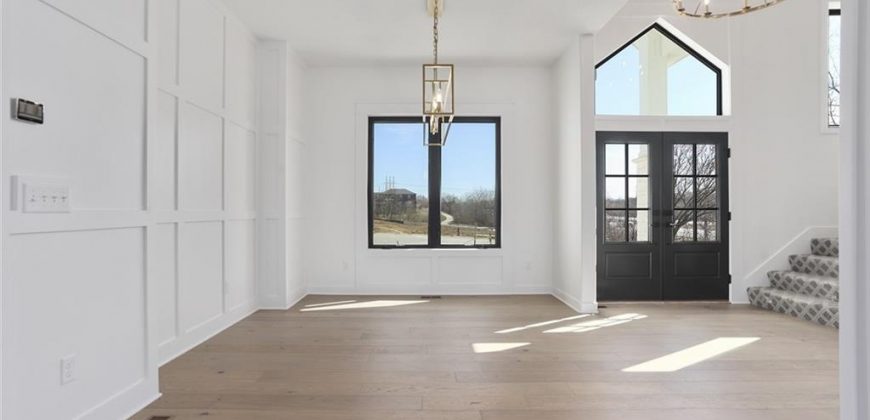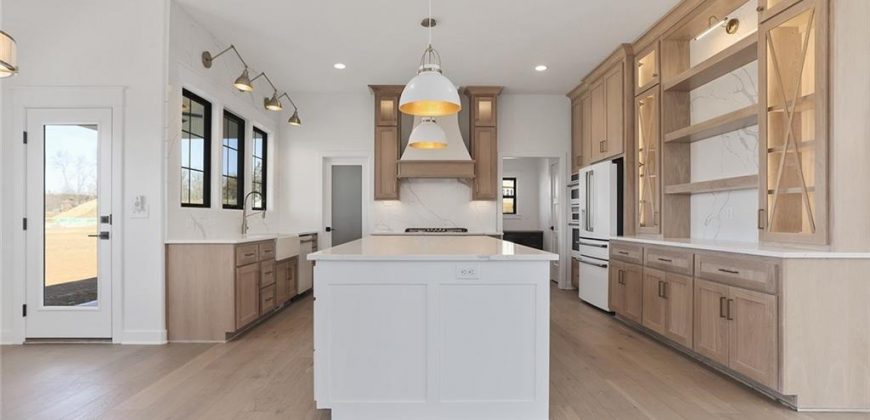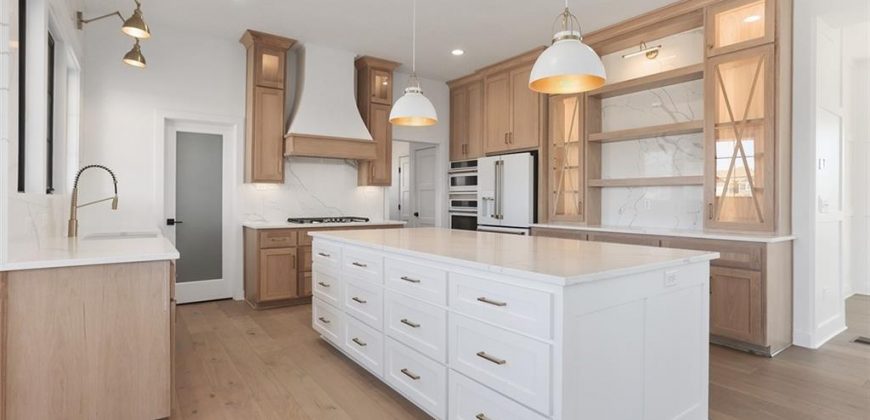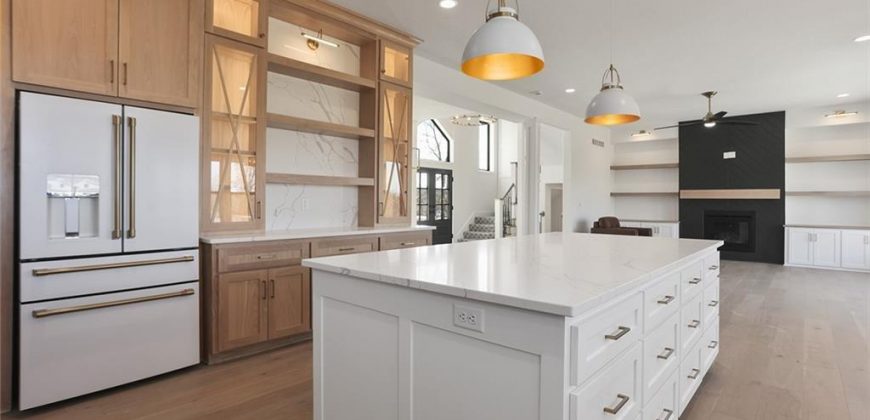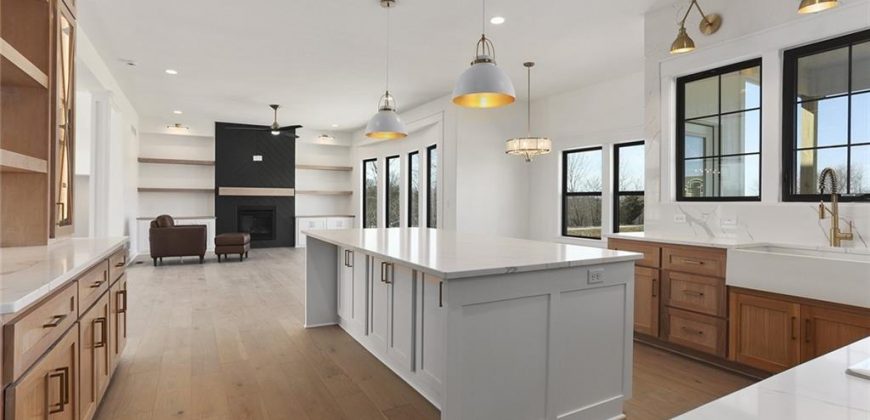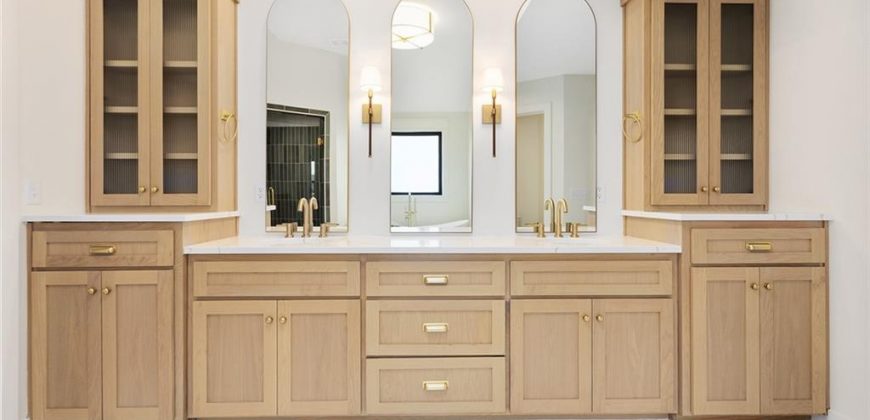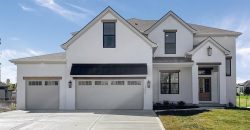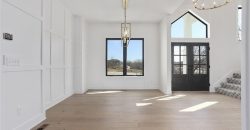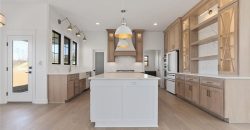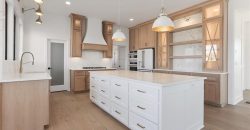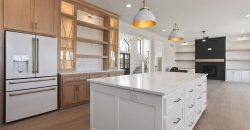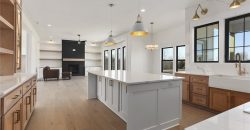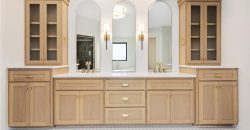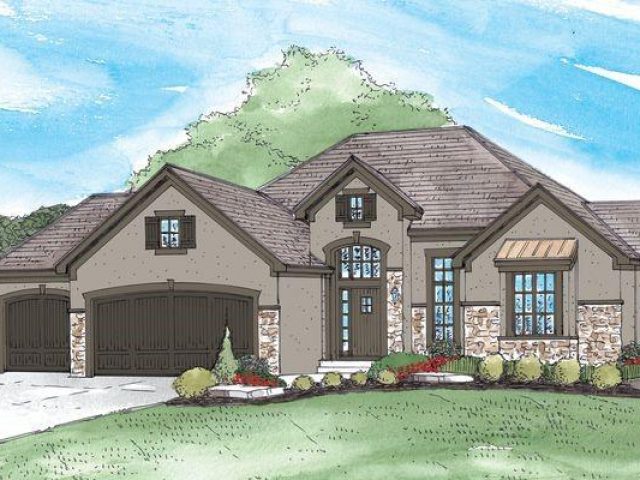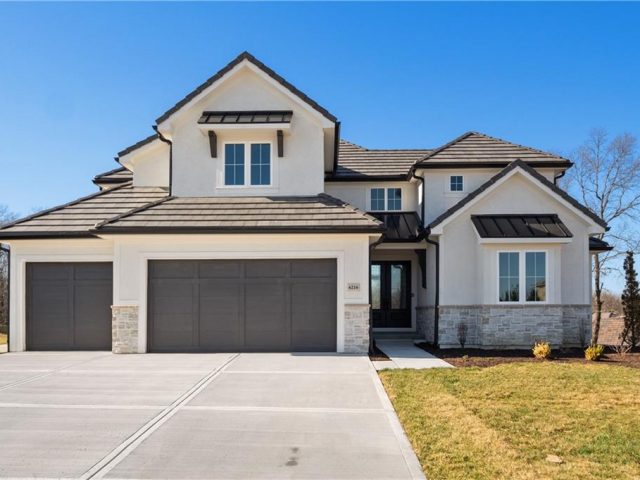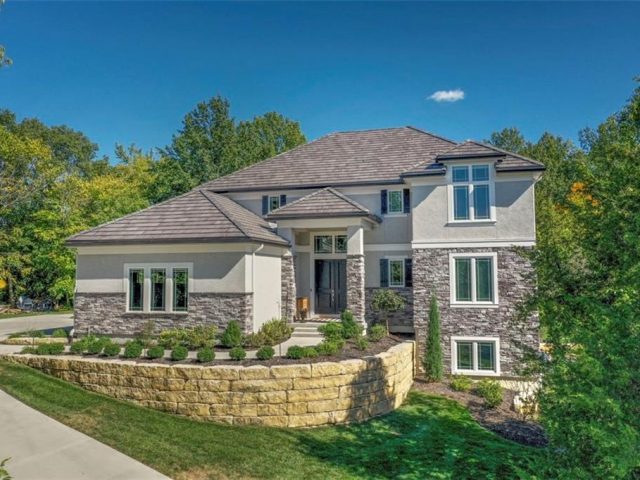4722 NW Sienna Ridge, Riverside, MO 64150 | MLS#2477884
2477884
Property ID
2,982 SqFt
Size
5
Bedrooms
4
Bathrooms
Description
This “Mel II” is a gorgeous 2 story home and features a White Farmhouse Elevation. Enjoy the exquisite Craftsmanship and Upgraded Finishes throughout that includes: 10′ Ceilings, Quartz in all bathrooms, Free Standing Soaker Tub, Hardwoods on Main Floor, Cafe appliances, Gas Range, Double Oven, Custom Kitchen, and Table Island. Several other features include: upgraded countertops, Covered composite Deck with stairs, Master closet built ins, Entry panel wall, paint, Trim, and much more!
Address
- Country: United States
- Province / State: MO
- City / Town: Riverside
- Neighborhood: Montebella
- Postal code / ZIP: 64150
- Property ID 2477884
- Price $729,900
- Property Type Single Family Residence
- Property status Pending
- Bedrooms 5
- Bathrooms 4
- Year Built 2024
- Size 2982 SqFt
- Land area 0.26 SqFt
- Garages 3
- School District Park Hill
- High School Park Hill South
- Acres 0.26
- Age 2 Years/Less
- Bathrooms 4 full, 1 half
- Builder Unknown
- HVAC ,
- County Platte
- Dining Eat-In Kitchen,Formal
- Fireplace 1 -
- Floor Plan 2 Stories
- Garage 3
- HOA $945 / Annually
- Floodplain No
- HMLS Number 2477884
- Other Rooms Mud Room
- Property Status Pending
- Warranty Builder-1 yr
Get Directions
Nearby Places
Contact
Michael
Your Real Estate AgentSimilar Properties
Custom build of Morgan Reverse Plan by NMH. Sq footage and taxes are estimated.
4 bedrooms/ 3 bath This home features GRANITE COUNTER TOPS, STAINLESS APPLIANCES WALK-IN PANTRY, COVERED DECK, TILED SHOWER/WET ROOM IN MBR*HIGH EFFICIENT FURNACE W/ HUMIDIFIER* HARDWOOD & TILE FLOORS*EXTRA DEEP 3 CAR GARAGE*LARGE BEDROOM LEVEL LAUNDRY*50 GALLON HWH*FINISHED WALKOUT LOWER LEVEL*WITH 9FT CEILINGS*VERY OPEN & INVITING FLOOR PLAN.
AWARD WINNING BUILDER- CASA BELLA’S newest plan- The Glendale Grande! This fabulous 1.5 story will blow you away with fresh new layout, high end finishes and classic Casa Bella quality! Featuring 5 bedrooms and 4 baths! HUGE 2 story living room with a wall of windows in the great room gives abundant light and open […]
Nestled on a sprawling acre of lush trees, this stunning 1.5-story residence offers an open and inviting floor plan that seamlessly connects the spacious living area with the heart of the home – the gourmet kitchen. Designed to delight, the kitchen features a breakfast room, a state-of-the-art gas cooktop, a generous island, and a roomy […]

