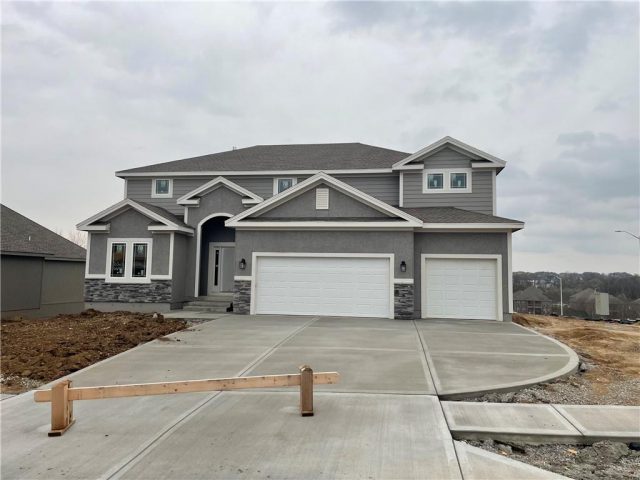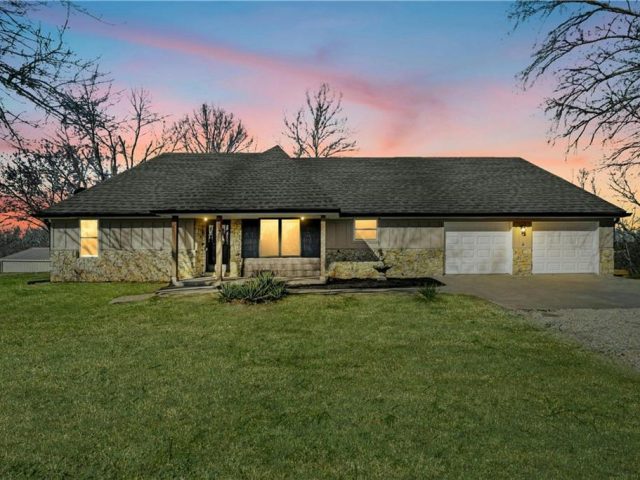1102 Spring Street, Weston, MO 64098 | MLS#2475535
2475535
Property ID
3,158 SqFt
Size
3
Bedrooms
2
Bathrooms
Description
Beautifully restored, updated and maintained – One of Weston’s premier historic homes located on Weston’s iconic Spring Street. Lots of new: hardwood floors, tile floors, 2 new furnaces, new/newer windows, renovated kitchen (2020), renovated bathrooms, above ground pool (2021). Large corner lot. Easy access to Weston events, shops, restaurants, wineries/brewery. Award winning West Platte Schools.
Address
- Country: United States
- Province / State: MO
- City / Town: Weston
- Neighborhood: Weston
- Postal code / ZIP: 64098
- Property ID 2475535
- Price $537,000
- Property Type Single Family Residence
- Property status Active
- Bedrooms 3
- Bathrooms 2
- Year Built 1847
- Size 3158 SqFt
- Land area 0.44 SqFt
- Garages 2
- School District West Platte R-II
- Acres 0.44
- Age 101 Years/More
- Bathrooms 2 full, 0 half
- Builder Unknown
- HVAC ,
- County Platte
- Dining Eat-In Kitchen,Formal
- Fireplace 1 -
- Floor Plan Other,Ranch
- Garage 2
- HOA $ /
- Floodplain No
- HMLS Number 2475535
- Other Rooms Den/Study,Entry,Fam Rm Main Level,Formal Living Room,Main Floor BR,Main Floor Master
- Property Status Active
Get Directions
Nearby Places
Contact
Michael
Your Real Estate AgentSimilar Properties
Welcome to your new home in the Northlands newest sought-after community…..Davidson Farms! This 2-story home has an open floor plan that includes a large, beautiful kitchen with an island that serves as the centerpiece for the main level. Also included is a walk-in pantry, quartz countertops, stainless steel appliances, hardwood floors throughout the main level, […]
Welcome to your lakefront oasis! Bring your canoes and paddle boats to this stunning craftsman dream home located in the desirable northland neighborhood, The Coves. As you step onto the porch, you’ll immediately feel at home. The main level boasts a spacious living room with a cozy fireplace, a formal dining area, and a large […]
Introducing The Hampton by Hoffmann Custom Homes, a brand new 2-story plan designed to impress with its spacious layout and modern amenities. This home offers ample main floor living space, perfect for family gatherings and entertaining guests. The gourmet kitchen is a chef’s dream, equipped with a built-in gas cooktop and built-in oven/microwave combination, ensuring […]
Everything has been done for you in this one! Secluded and spacious…this home on approximately 3 acres right outside of the Kearney city limits is a must see! Attention to detail shows in this home. Step inside and you will feel the warmth of the luxury wood flooring throughout the main level. Living room is […]







































