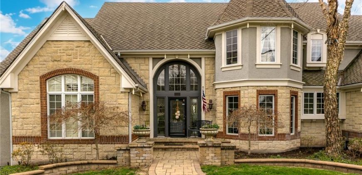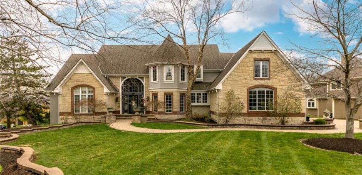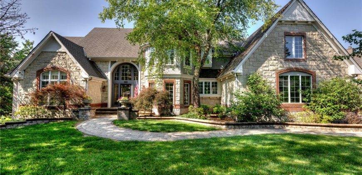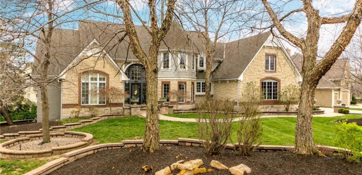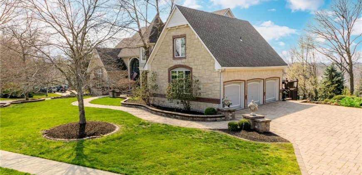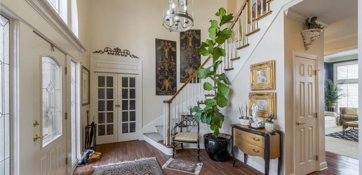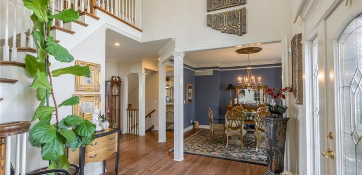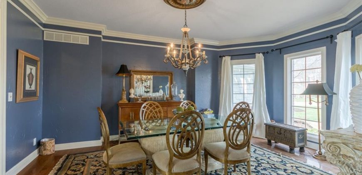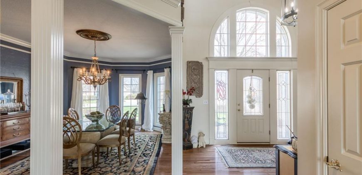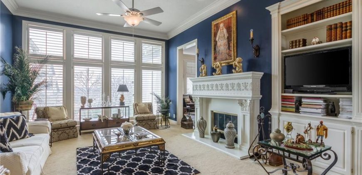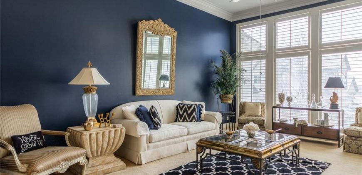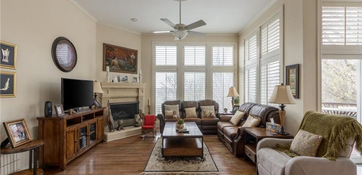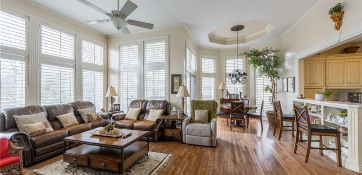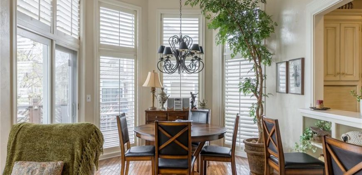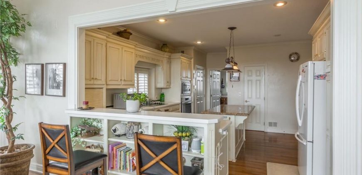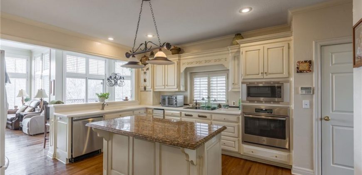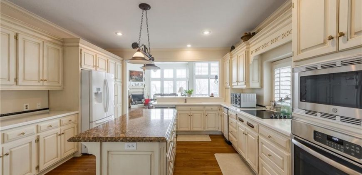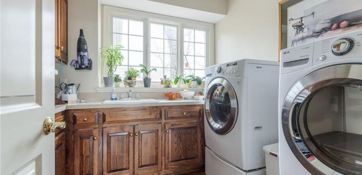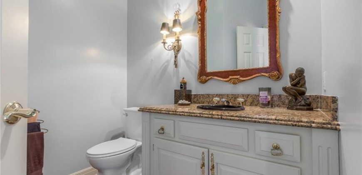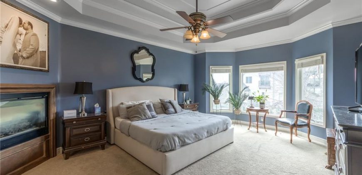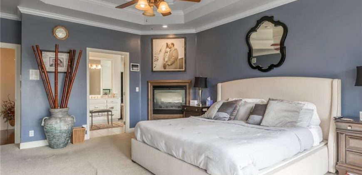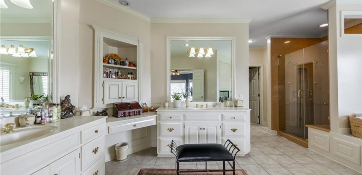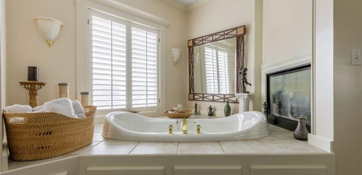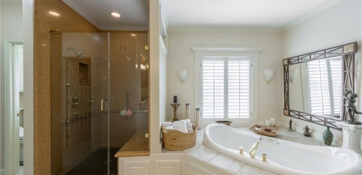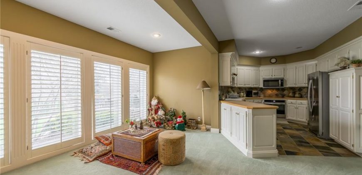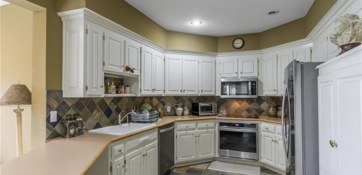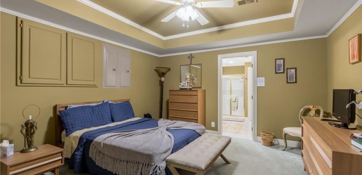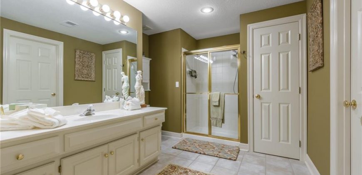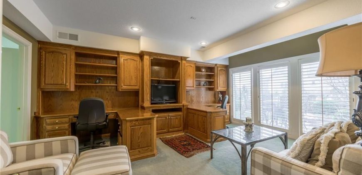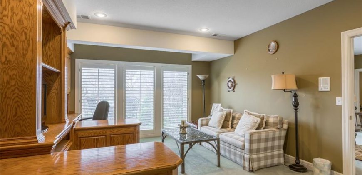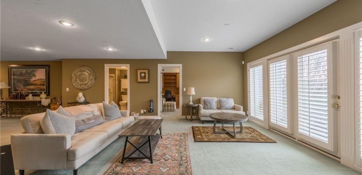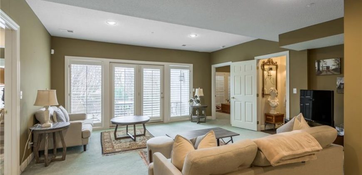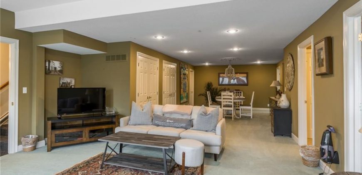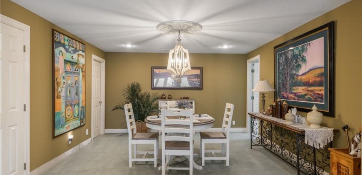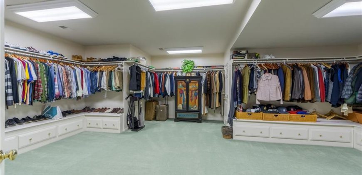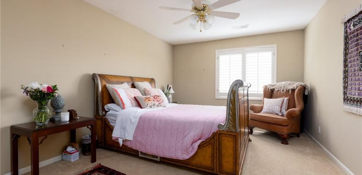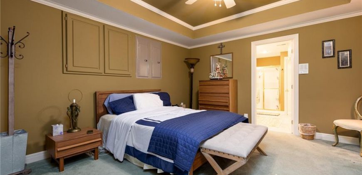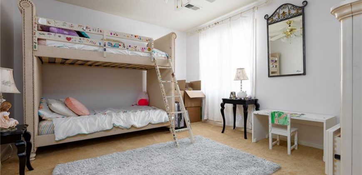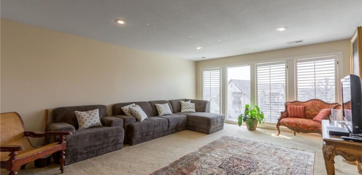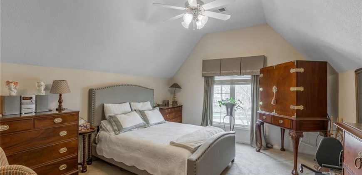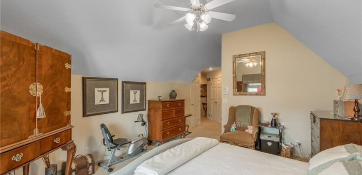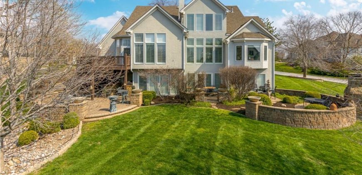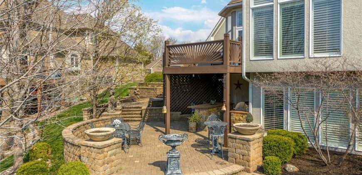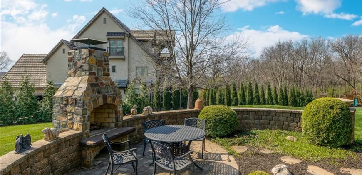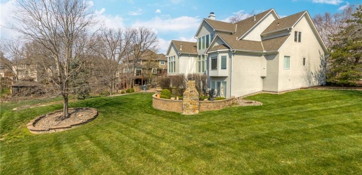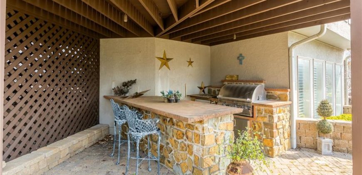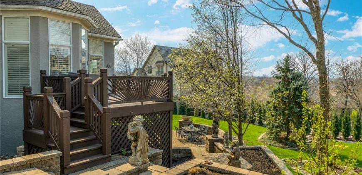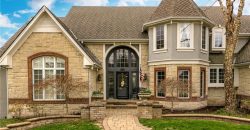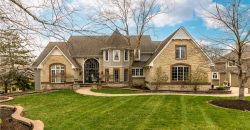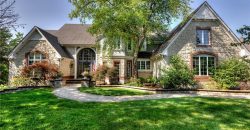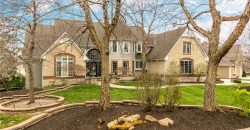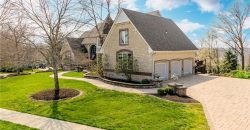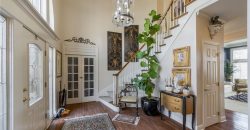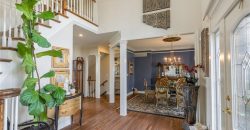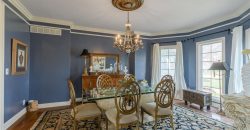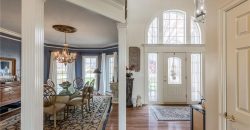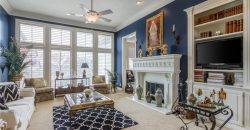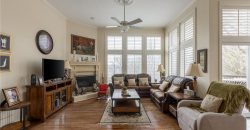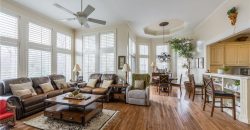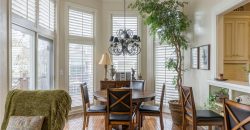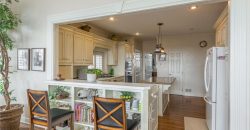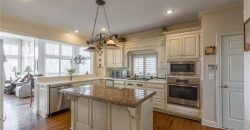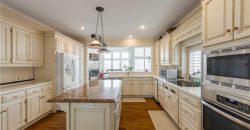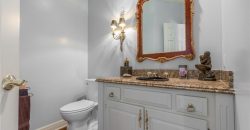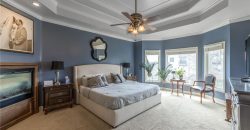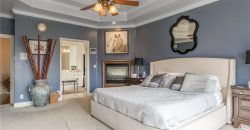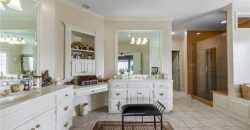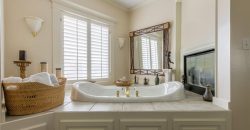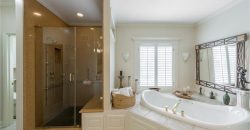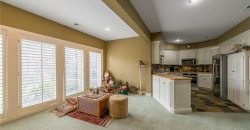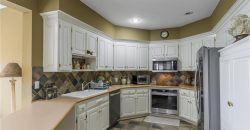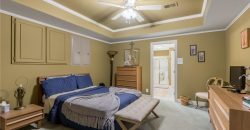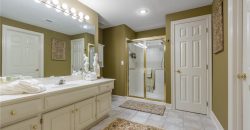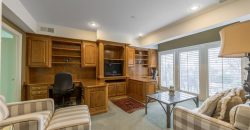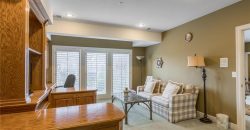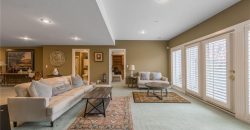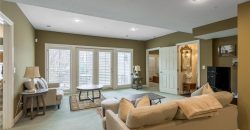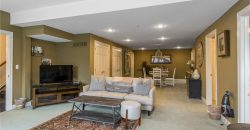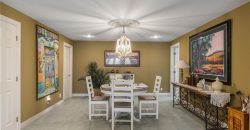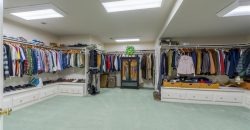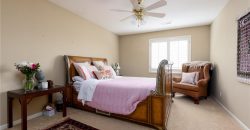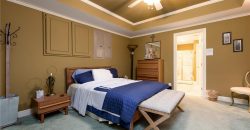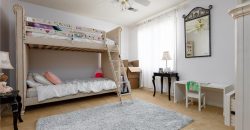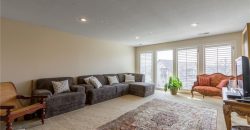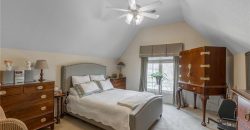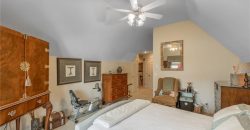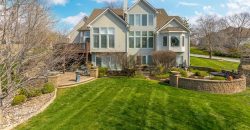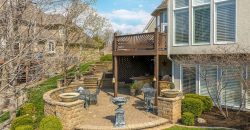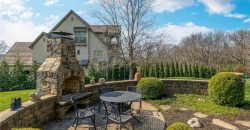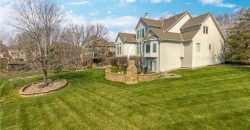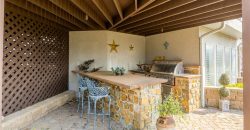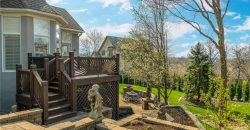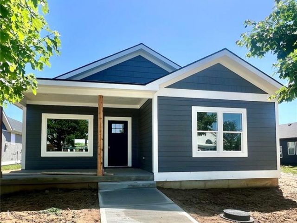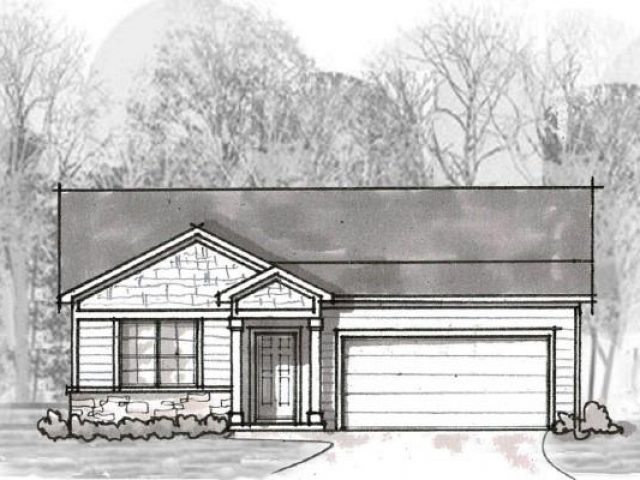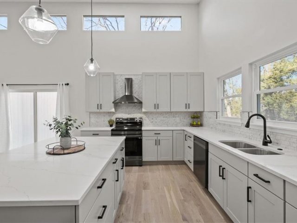8021 Clearwater Drive, Parkville, MO 64152 | MLS#2474779
2474779
Property ID
6,289 SqFt
Size
6
Bedrooms
7
Bathrooms
Description
Stunning Home in Riss Lake Subdivision, Parkville, MO
Welcome to this luxurious retreat nestled in the prestigious Riss Lake subdivision of Parkville, Missouri. This meticulously designed residence offers an array of exceptional features that will captivate even the most discerning buyer!
Key Features:
Two Master Bedrooms: Enjoy the convenience of dual master suites—one on the main level and another in lower level.
Full Bedroom Kitchen in Lower Level: Perfect for guests or extended family, the lower level boasts a complete kitchen, making it an ideal space for entertaining or as an in-law suite. Impeccably maintained grounds surround the home, creating a serene oasis. The elegant paver brick driveway and walkway enhance the curb appeal and provide a warm welcome. Step outside to your private deck, where you can relax, entertain, and enjoy the picturesque views.
Access the beautifully landscaped backyard directly from the lower level.
This home is an entertainer’s dream, offering both comfort and sophistication. Don’t miss the opportunity to make this exquisite property your own! Schedule a showing today.
Address
- Country: United States
- Province / State: MO
- City / Town: Parkville
- Neighborhood: Riss Lake
- Postal code / ZIP: 64152
- Property ID 2474779
- Price $949,900
- Property Type Single Family Residence
- Property status Active
- Bedrooms 6
- Bathrooms 7
- Year Built 1997
- Size 6289 SqFt
- Land area 0.53 SqFt
- Garages 3
- School District Park Hill
- High School Park Hill South
- Middle School Lakeview
- Elementary School English Landing
- Acres 0.53
- Age 21-30 Years
- Bathrooms 7 full, 1 half
- Builder Unknown
- HVAC ,
- County Platte
- Fireplace 1 -
- Floor Plan 1.5 Stories
- Garage 3
- HOA $1075 / Annually
- Floodplain No
- HMLS Number 2474779
- Property Status Active
Get Directions
Nearby Places
Contact
Michael
Your Real Estate AgentSimilar Properties
Another beautiful Reverse plan by Aspire Homes! Walk in to this welcoming home and you will find an open concept that is perfect for daily living and entertaining! Hardwood Floors throughout the entire main level add an amazing touch. With two bedrooms on the main level, a large Living Room, beautiful kitchen and walk-in pantry, […]
****Framing Stage as of 4/2….looking at an August Finish**** Looking for a home with an open concept and office space on the main level?? Then you’ll want to walk through the Lydia Plan…. a newly designed 2 story plan the with spacious kitchen and large hidden pantry with a nice covered deck off the main. […]
Beautifully crafted by Ashlar Homes, this stunning 3 bedroom, 2 bathroom home will soon be built in the thriving Woodhaven Community. Boasting an inviting open floor plan on a slab foundation, this home will showcase quartz countertops, complemented by backsplash tile walls with stainless steel appliances. Don’t let this opportunity pass you by!
Privacy Fence being installed & $2,000 Buyer Incentive Towards Closing Costs! Experience the pinnacle of modern luxury in this exquisite new construction Ranch home in award winning Park Hill South SD. Designed with an eye for elegance & functionality, this home offers an unparalleled living experience. Home Features: Stylish Main Level Living~Step inside to discover […]

